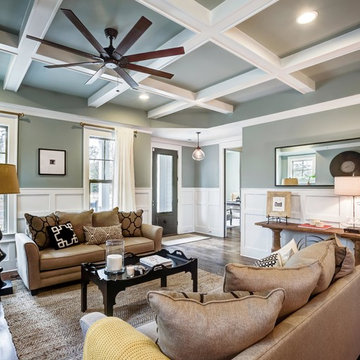51.247 ideas para salones abiertos clásicos renovados
Filtrar por
Presupuesto
Ordenar por:Popular hoy
1 - 20 de 51.247 fotos
Artículo 1 de 3

Diseño de salón abierto clásico renovado de tamaño medio con paredes blancas, suelo de madera clara, estufa de leña, marco de chimenea de piedra y suelo gris

The completed project, with 75" TV, a 72" ethanol burning fireplace, marble slab facing with split-faced granite mantel. The flanking cabinets are 9' tall each, and are made of wenge veneer with dimmable LED backlighting behind frosted glass panels. a 6' tall person is at eye level with the bottom of the TV, which features a Sony 750 watt sound bar and wireless sub-woofer. Photo by Scot Trueblood, Paradise Aerial Imagery

URRUTIA DESIGN
Photography by Matt Sartain
Modelo de salón abierto tradicional renovado con paredes blancas, todas las chimeneas, televisor colgado en la pared, suelo de madera clara y alfombra
Modelo de salón abierto tradicional renovado con paredes blancas, todas las chimeneas, televisor colgado en la pared, suelo de madera clara y alfombra

Ejemplo de salón abierto clásico renovado con paredes blancas, suelo de madera en tonos medios, todas las chimeneas, televisor colgado en la pared y suelo marrón

Great Room which is open to banquette dining + kitchen. The glass doors leading to the screened porch can be folded to provide three large openings for the Southern breeze to travel through the home.
Photography: Garett + Carrie Buell of Studiobuell/ studiobuell.com

Residential Interior Decoration of a Bush surrounded Beach house by Camilla Molders Design
Architecture by Millar Roberston Architects
Photography by Derek Swalwell

The living room was completely renovated and enlarged 150 square feet by pushing out a rear wall. The ceiling was raised and vaulted, which naturally draws the eye upward and creates a sense of volume and spaciousness. New, larger windows as well as 12’ x 6’8” four-panel sliding glass doors aid in letting in more natural light, creating an inviting living space to entertain and gather with family and friends.

This beautiful custom home built by Bowlin Built and designed by Boxwood Avenue in the Reno Tahoe area features creamy walls painted with Benjamin Moore's Swiss Coffee and white oak custom cabinetry. With beautiful granite and marble countertops and handmade backsplash. The dark stained island creates a two-toned kitchen with lovely European oak wood flooring and a large double oven range with a custom hood above!
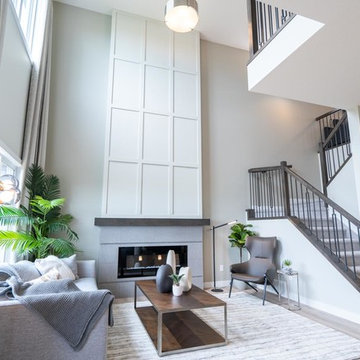
Modelo de salón abierto clásico renovado de tamaño medio sin televisor con paredes grises, suelo de madera clara, chimenea lineal, marco de chimenea de baldosas y/o azulejos y suelo beige

Rustic White Interiors
Ejemplo de salón abierto clásico renovado grande con paredes blancas, suelo de madera oscura, todas las chimeneas, marco de chimenea de piedra, televisor colgado en la pared y suelo marrón
Ejemplo de salón abierto clásico renovado grande con paredes blancas, suelo de madera oscura, todas las chimeneas, marco de chimenea de piedra, televisor colgado en la pared y suelo marrón
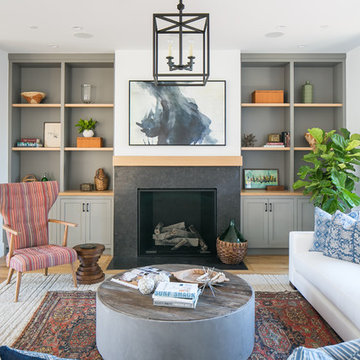
Foto de salón abierto tradicional renovado con paredes blancas, suelo de madera en tonos medios y suelo marrón

A transitional living space filled with natural light, contemporary furnishings with blue accent accessories. The focal point in the room features a custom fireplace with a marble, herringbone tile surround, marble hearth, custom white built-ins with floating shelves. Photo by Exceptional Frames.
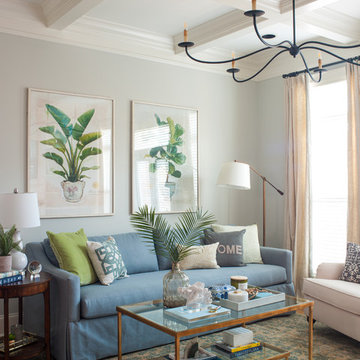
Deborah Llewellyn
Foto de salón abierto tradicional renovado de tamaño medio con paredes grises, suelo de madera en tonos medios y suelo marrón
Foto de salón abierto tradicional renovado de tamaño medio con paredes grises, suelo de madera en tonos medios y suelo marrón

A fun great room featuring traditional designs with a twist of hip elements. Bold royal blue colors make a bold statement while materials like velvet fabric and black marble keep this room looking luxurious and fresh!
Photo credit: Bob Fortner Photography

This expansive living and dining room has a comfortable stylish feel suitable for entertaining and relaxing. Photos by: Rod Foster
Modelo de salón con barra de bar abierto tradicional renovado extra grande sin televisor con paredes blancas, suelo de madera clara, todas las chimeneas y marco de chimenea de hormigón
Modelo de salón con barra de bar abierto tradicional renovado extra grande sin televisor con paredes blancas, suelo de madera clara, todas las chimeneas y marco de chimenea de hormigón
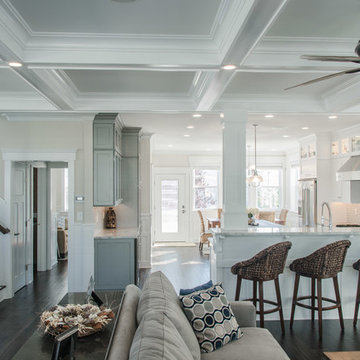
Benjamin Hale
Diseño de salón abierto tradicional renovado con paredes beige y suelo de madera oscura
Diseño de salón abierto tradicional renovado con paredes beige y suelo de madera oscura

Jennifer Janviere
Imagen de salón abierto tradicional renovado de tamaño medio con paredes blancas, suelo de madera oscura, todas las chimeneas, marco de chimenea de baldosas y/o azulejos y pared multimedia
Imagen de salón abierto tradicional renovado de tamaño medio con paredes blancas, suelo de madera oscura, todas las chimeneas, marco de chimenea de baldosas y/o azulejos y pared multimedia
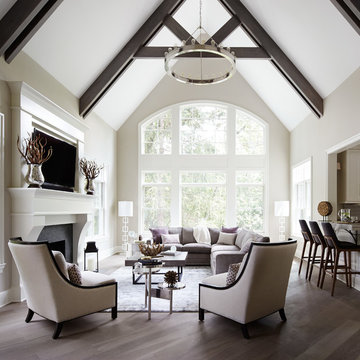
Werner Straube
Ejemplo de salón para visitas abierto tradicional renovado con paredes grises, suelo de madera oscura, todas las chimeneas y televisor colgado en la pared
Ejemplo de salón para visitas abierto tradicional renovado con paredes grises, suelo de madera oscura, todas las chimeneas y televisor colgado en la pared

A custom home builder in Chicago's western suburbs, Summit Signature Homes, ushers in a new era of residential construction. With an eye on superb design and value, industry-leading practices and superior customer service, Summit stands alone. Custom-built homes in Clarendon Hills, Hinsdale, Western Springs, and other western suburbs.
51.247 ideas para salones abiertos clásicos renovados
1
