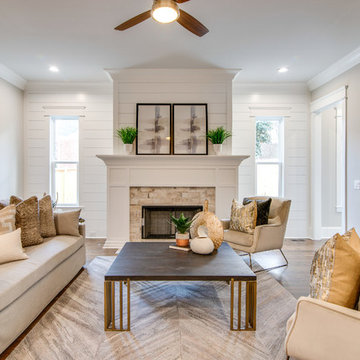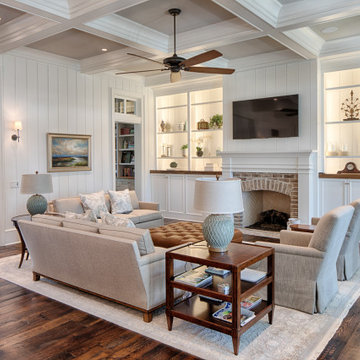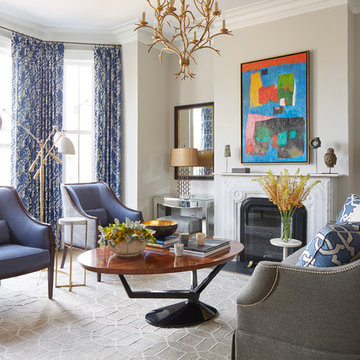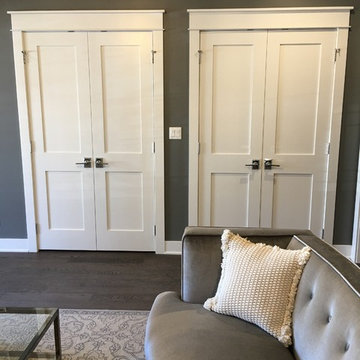20.165 ideas para salones clásicos renovados con suelo de madera oscura
Filtrar por
Presupuesto
Ordenar por:Popular hoy
1 - 20 de 20.165 fotos
Artículo 1 de 3

Modelo de salón abierto tradicional renovado de tamaño medio sin chimenea con paredes azules, televisor colgado en la pared, suelo marrón, suelo de madera oscura y panelado

Ejemplo de salón para visitas abierto clásico renovado de tamaño medio sin televisor con paredes beige, suelo de madera oscura, chimenea lineal, marco de chimenea de metal y suelo marrón

The adjoining cozy family room is highlighted by a herringbone tile fireplace surround and built-in shelving. Bright pops of color add to the interest.

This is a 4 bedrooms, 4.5 baths, 1 acre water view lot with game room, study, pool, spa and lanai summer kitchen.
Ejemplo de salón cerrado clásico renovado grande con paredes blancas, suelo de madera oscura, todas las chimeneas, marco de chimenea de piedra, pared multimedia y alfombra
Ejemplo de salón cerrado clásico renovado grande con paredes blancas, suelo de madera oscura, todas las chimeneas, marco de chimenea de piedra, pared multimedia y alfombra

Martha O'Hara Interiors, Interior Design | L. Cramer Builders + Remodelers, Builder | Troy Thies, Photography | Shannon Gale, Photo Styling
Please Note: All “related,” “similar,” and “sponsored” products tagged or listed by Houzz are not actual products pictured. They have not been approved by Martha O’Hara Interiors nor any of the professionals credited. For information about our work, please contact design@oharainteriors.com.

Ejemplo de salón cerrado clásico renovado grande sin chimenea con paredes blancas, suelo de madera oscura, pared multimedia y suelo negro

Living Room, Wood Floors, Fireplace, Shiplap
Imagen de salón tradicional renovado con paredes grises, suelo de madera oscura, todas las chimeneas y suelo marrón
Imagen de salón tradicional renovado con paredes grises, suelo de madera oscura, todas las chimeneas y suelo marrón

Amy Pearman, Boyd Pearman Photography
Modelo de salón para visitas abierto tradicional renovado grande sin televisor con paredes blancas, suelo de madera oscura, todas las chimeneas, suelo marrón y marco de chimenea de piedra
Modelo de salón para visitas abierto tradicional renovado grande sin televisor con paredes blancas, suelo de madera oscura, todas las chimeneas, suelo marrón y marco de chimenea de piedra

Giovanni Photography, Cinnabar Design for Pizzazz Interiors
Modelo de salón abierto clásico renovado con paredes blancas y suelo de madera oscura
Modelo de salón abierto clásico renovado con paredes blancas y suelo de madera oscura

Donna Griffith Photography
Ejemplo de salón para visitas cerrado clásico renovado grande sin televisor con paredes blancas, suelo de madera oscura, chimenea lineal, marco de chimenea de metal y suelo marrón
Ejemplo de salón para visitas cerrado clásico renovado grande sin televisor con paredes blancas, suelo de madera oscura, chimenea lineal, marco de chimenea de metal y suelo marrón

The renovation of this town home included expansion of this sitting room to encompass an existing patio space. The overhang of the roof over this patio made for a dark space initially. In the renovation, sliding glass doors and a stone patio were added to open up the views, increase natural light, and expand the floor space in this area of the home, adjacent to the Living Room and fireplace.

Diseño de salón cerrado clásico renovado con paredes blancas, suelo de madera oscura, todas las chimeneas, televisor colgado en la pared, suelo marrón y boiserie

Modelo de salón tradicional renovado con paredes blancas, suelo de madera oscura, todas las chimeneas, marco de chimenea de ladrillo y suelo marrón

Modelo de salón para visitas abierto tradicional renovado grande con paredes blancas, suelo de madera oscura, chimenea lineal, marco de chimenea de piedra y suelo marrón

Cynthia Lynn
Imagen de salón clásico renovado grande sin chimenea con paredes grises, suelo de madera oscura y suelo marrón
Imagen de salón clásico renovado grande sin chimenea con paredes grises, suelo de madera oscura y suelo marrón

Inspiro 8 Studios
Modelo de salón para visitas abierto clásico renovado con suelo de madera oscura, suelo marrón y alfombra
Modelo de salón para visitas abierto clásico renovado con suelo de madera oscura, suelo marrón y alfombra

Laura Moss Photography
Diseño de salón para visitas tradicional renovado de tamaño medio sin televisor con paredes grises, todas las chimeneas y suelo de madera oscura
Diseño de salón para visitas tradicional renovado de tamaño medio sin televisor con paredes grises, todas las chimeneas y suelo de madera oscura

Having a small child, loving to entertain and looking to declutter and kid-proof the gathering spaces of their home in the quaint village of Rockville Centre, Long Island, a stone’s throw from Manhattan, our client’s main objective was to have their living room and den transformed with a family friendly home makeover with mid-century modern tones boasting a formal, yet relaxed spirit
Stepping into the home we found their living room and den both architecturally well appointed yet in need of modern transitional furniture pieces and the pops of color our clients admired, as there was a substantial amount of cool, cold grays in the rooms.
Decor Aid designer Vivian C. approached the design and placement of the pieces sourced to be kid-friendly while remaining sophisticated and practical for entertaining.
“We played off of the clients love for blush pinks, mid-century modern and turquoise. We played with the use of gold and silver metals to mix it up.”
In the living room, we used the prominent bay window and its illuminating natural light as the main architectural focal point, while the fireplace and mantels soft white tone helped inform the minimalist color palette for which we styled the room around.
To add warmth to the living room we played off of the clients love for blush pinks and turquoise while elevating the room with flashes of gold and silver metallic pieces. For a sense of play and to tie the space together we punctuated the kid-friendly living room with an eclectic juxtaposition of colors and materials, from a beautifully patchworked geometric cowhide rug from All Modern, to a whimsical mirror placed over an unexpected, bold geometric credenza, to the blush velvet barrel chair and abstract blue watercolor pillows.
“When sourcing furniture and objects, we chose items that had rounded edges and were shatter proof as it was vital to keep each room’s decor childproof.” Vivian ads.
Their vision for the den remained chic, with comfort and practical functionality key to create an area for the young family to come together.
For the den, our main challenge was working around the pre-existing dark gray sectional sofa. To combat its chunkiness, we played off of the hues in the cubist framed prints placed above and focused on blue and orange accents which complement and play off of each other well. We selected orange storage ottomans in easy to clean, kid-friendly leather to maximize space and functionality. To personalize the appeal of the den we included black and white framed family photos. In the end, the result created a fun, relaxed space where our clients can enjoy family moments or watch a game while taking in the scenic view of their backyard.
For harmony between the rooms, the overall tone for each room is mid-century modern meets bold, yet classic contemporary through the use of mixed materials and fabrications including marble, stone, metals and plush velvet, creating a cozy yet sophisticated enough atmosphere for entertaining family and friends and raising a young children.
“The result od this family friendly room was really fantastic! Adding some greenery, more pillows and throws really made the space pop.” Vivian C. Decor Aid’s Designer

Modelo de salón para visitas clásico renovado de tamaño medio con suelo de madera oscura, marco de chimenea de piedra, paredes grises y todas las chimeneas
20.165 ideas para salones clásicos renovados con suelo de madera oscura
1
