86.136 ideas para salones con suelo de madera oscura
Filtrar por
Presupuesto
Ordenar por:Popular hoy
1 - 20 de 86.136 fotos
Artículo 1 de 2

Diseño de salón campestre con paredes blancas, suelo de madera oscura, todas las chimeneas, marco de chimenea de ladrillo y suelo marrón

This entire wall is custom fitted with Bellmont cabinets and panels, that are able to be affixed with unique lighting features.
The floating shelves along the stone wall each have an undermounted spot light, and the display shelf to the right of the television all have their unique lighting features to highlight the homeowners art pieces.
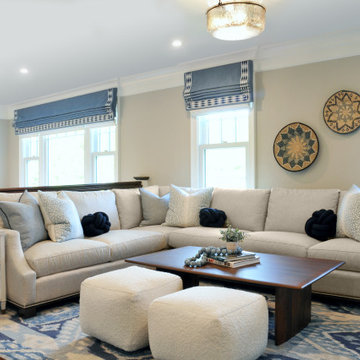
Modelo de salón abierto marinero de tamaño medio con suelo de madera oscura y televisor colgado en la pared

Our design studio designed a gut renovation of this home which opened up the floorplan and radically changed the functioning of the footprint. It features an array of patterned wallpaper, tiles, and floors complemented with a fresh palette, and statement lights.
Photographer - Sarah Shields
---
Project completed by Wendy Langston's Everything Home interior design firm, which serves Carmel, Zionsville, Fishers, Westfield, Noblesville, and Indianapolis.
For more about Everything Home, click here: https://everythinghomedesigns.com/

The renovation of this town home included expansion of this sitting room to encompass an existing patio space. The overhang of the roof over this patio made for a dark space initially. In the renovation, sliding glass doors and a stone patio were added to open up the views, increase natural light, and expand the floor space in this area of the home, adjacent to the Living Room and fireplace.
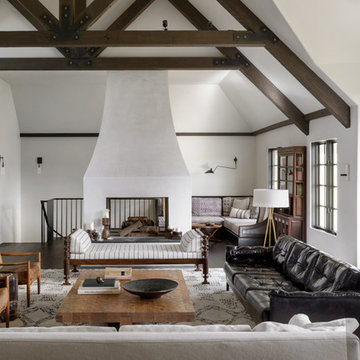
Imagen de salón abierto mediterráneo con paredes blancas, suelo de madera oscura, chimenea de doble cara y suelo marrón

Stefan Radtke
Foto de salón abierto de estilo de casa de campo con pared multimedia, paredes grises, suelo de madera oscura, suelo marrón y alfombra
Foto de salón abierto de estilo de casa de campo con pared multimedia, paredes grises, suelo de madera oscura, suelo marrón y alfombra

Transitional living room with contemporary influences.
Photography: Michael Alan Kaskel
Ejemplo de salón para visitas clásico renovado grande sin televisor con paredes grises, todas las chimeneas, marco de chimenea de piedra, suelo de madera oscura, suelo marrón y alfombra
Ejemplo de salón para visitas clásico renovado grande sin televisor con paredes grises, todas las chimeneas, marco de chimenea de piedra, suelo de madera oscura, suelo marrón y alfombra
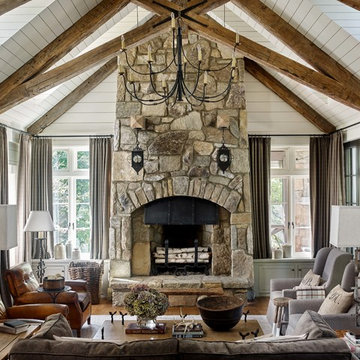
Emily Followill
Modelo de salón rural con paredes grises, suelo de madera oscura, todas las chimeneas, marco de chimenea de piedra y suelo marrón
Modelo de salón rural con paredes grises, suelo de madera oscura, todas las chimeneas, marco de chimenea de piedra y suelo marrón

Interior Design & Styling Erin Roberts
Photography Huyen Do
Diseño de salón abierto nórdico grande sin televisor con paredes grises, suelo de madera oscura, chimenea de esquina, marco de chimenea de metal y suelo marrón
Diseño de salón abierto nórdico grande sin televisor con paredes grises, suelo de madera oscura, chimenea de esquina, marco de chimenea de metal y suelo marrón

Diseño de salón abierto tradicional renovado de tamaño medio con paredes grises, suelo de madera oscura y suelo marrón

Amy Pearman, Boyd Pearman Photography
Modelo de salón para visitas abierto tradicional renovado grande sin televisor con paredes blancas, suelo de madera oscura, todas las chimeneas, suelo marrón y marco de chimenea de piedra
Modelo de salón para visitas abierto tradicional renovado grande sin televisor con paredes blancas, suelo de madera oscura, todas las chimeneas, suelo marrón y marco de chimenea de piedra
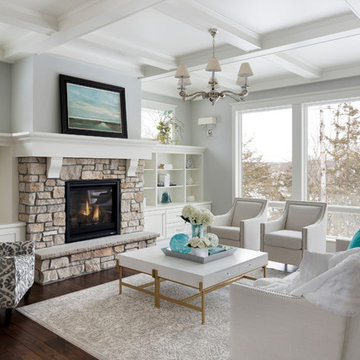
Diseño de salón para visitas tradicional grande con paredes grises, suelo de madera oscura, todas las chimeneas, marco de chimenea de piedra y alfombra
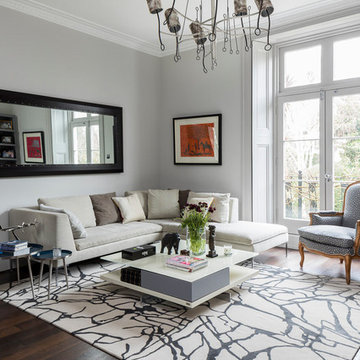
Foto de salón para visitas cerrado actual con paredes grises, suelo de madera oscura y suelo marrón

Imagen de salón abierto clásico renovado de tamaño medio con paredes grises, suelo de madera oscura, chimenea de esquina, marco de chimenea de piedra, televisor colgado en la pared y suelo marrón

Robert Miller Photography
Ejemplo de salón para visitas cerrado clásico de tamaño medio sin chimenea y televisor con paredes grises, suelo de madera oscura y suelo marrón
Ejemplo de salón para visitas cerrado clásico de tamaño medio sin chimenea y televisor con paredes grises, suelo de madera oscura y suelo marrón

Open Room/Fire Place
Foto de salón abierto moderno grande con paredes grises, suelo de madera oscura, todas las chimeneas y marco de chimenea de piedra
Foto de salón abierto moderno grande con paredes grises, suelo de madera oscura, todas las chimeneas y marco de chimenea de piedra

Foto de salón abierto costero grande con paredes grises, suelo de madera oscura, todas las chimeneas, marco de chimenea de piedra y televisor colgado en la pared

Ric Stovall
Modelo de salón para visitas abierto rústico grande con paredes beige, todas las chimeneas, marco de chimenea de piedra y suelo de madera oscura
Modelo de salón para visitas abierto rústico grande con paredes beige, todas las chimeneas, marco de chimenea de piedra y suelo de madera oscura

Diseño de salón para visitas abierto actual de tamaño medio con paredes blancas, suelo de madera oscura, todas las chimeneas, marco de chimenea de yeso y televisor colgado en la pared
86.136 ideas para salones con suelo de madera oscura
1