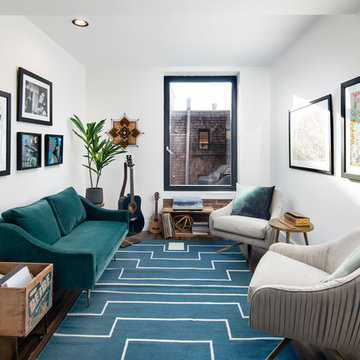66 ideas para salones con suelo de madera oscura y suelo azul
Filtrar por
Presupuesto
Ordenar por:Popular hoy
1 - 20 de 66 fotos
Artículo 1 de 3
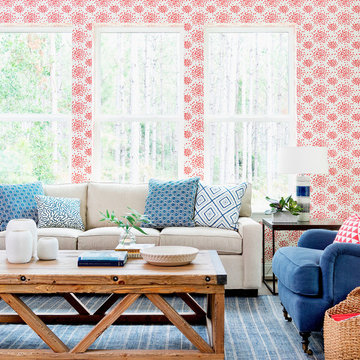
Ejemplo de salón abierto exótico grande con paredes multicolor, suelo de madera oscura y suelo azul

This living room now shares a shiplap wall with the dining room above. The charcoal painted fireplace surround and mantel give a WOW first impression and warms the color scheme. The picture frame was painted to match and the hardware on the window treatments compliments the design.
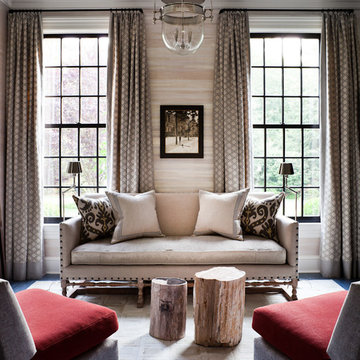
Zach DeSart
Diseño de salón para visitas tradicional renovado con paredes beige, suelo de madera oscura y suelo azul
Diseño de salón para visitas tradicional renovado con paredes beige, suelo de madera oscura y suelo azul
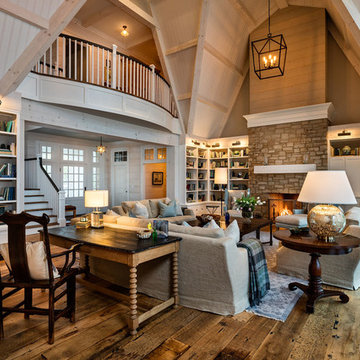
www.steinbergerphotos.com
Foto de salón para visitas abierto de estilo de casa de campo de tamaño medio sin televisor con paredes blancas, suelo de madera oscura, todas las chimeneas y suelo azul
Foto de salón para visitas abierto de estilo de casa de campo de tamaño medio sin televisor con paredes blancas, suelo de madera oscura, todas las chimeneas y suelo azul
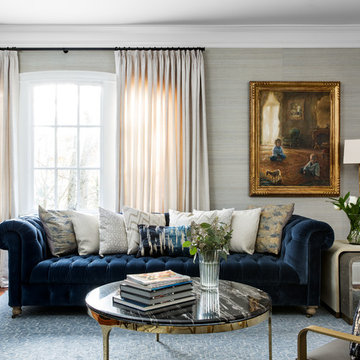
Sean Litchfield
Imagen de salón tradicional de tamaño medio sin televisor con paredes azules, suelo de madera oscura, todas las chimeneas, marco de chimenea de madera y suelo azul
Imagen de salón tradicional de tamaño medio sin televisor con paredes azules, suelo de madera oscura, todas las chimeneas, marco de chimenea de madera y suelo azul
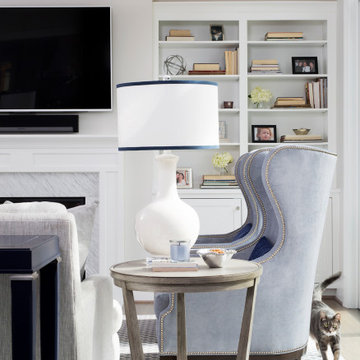
Comfortable and welcoming blue & white living room with wingback chairs, beige sofa, built-in storage, and fireplace with marble surround
Photo by Stacy Zarin Goldberg Photography
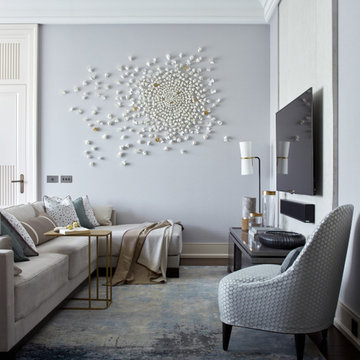
Modelo de salón abierto actual de tamaño medio sin chimenea con paredes grises, suelo de madera oscura, televisor colgado en la pared y suelo azul
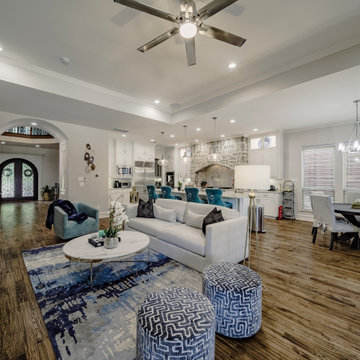
Chrome open kitchen, an eat-in kitchen, and a pop of color - black and white accent.
Modelo de salón para visitas abierto tradicional renovado grande con paredes beige, suelo de madera oscura, todas las chimeneas, piedra de revestimiento, pared multimedia, suelo azul, casetón y ladrillo
Modelo de salón para visitas abierto tradicional renovado grande con paredes beige, suelo de madera oscura, todas las chimeneas, piedra de revestimiento, pared multimedia, suelo azul, casetón y ladrillo
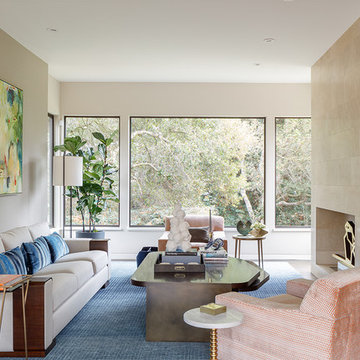
Painting over sofa by Joanne Fox, via SLATE. Custom coffee table design specs by LMBI, fabrication by Turtle and Hare, with steel legs fabricated by our client’s metal manufacturing company. Rug by Scott Group — Studio Hokanson. Wallpaper on art wall, vinyl, color: pebble, by Cowtan and Tout.
Photo by Eric Rorer
While we adore all of our clients and the beautiful structures which we help fill and adorn, like a parent adores all of their children, this recent mid-century modern interior design project was a particular delight.
This client, a smart, energetic, creative, happy person, a man who, in-person, presents as refined and understated — he wanted color. Lots of color. When we introduced some color, he wanted even more color: Bright pops; lively art.
In fact, it started with the art.
This new homeowner was shopping at SLATE ( https://slateart.net) for art one day… many people choose art as the finishing touches to an interior design project, however this man had not yet hired a designer.
He mentioned his predicament to SLATE principal partner (and our dear partner in art sourcing) Danielle Fox, and she promptly referred him to us.
At the time that we began our work, the client and his architect, Jack Backus, had finished up a massive remodel, a thoughtful and thorough update of the elegant, iconic mid-century structure (originally designed by Ratcliff & Ratcliff) for modern 21st-century living.
And when we say, “the client and his architect” — we mean it. In his professional life, our client owns a metal fabrication company; given his skills and knowledge of engineering, build, and production, he elected to act as contractor on the project.
His eye for metal and form made its way into some of our furniture selections, in particular the coffee table in the living room, fabricated and sold locally by Turtle and Hare.
Color for miles: One of our favorite aspects of the project was the long hallway. By choosing to put nothing on the walls, and adorning the length of floor with an amazing, vibrant, patterned rug, we created a perfect venue. The rug stands out, drawing attention to the art on the floor.
In fact, the rugs in each room were as thoughtfully selected for color and design as the art on the walls. In total, on this project, we designed and decorated the living room, family room, master bedroom, and back patio. (Visit www.lmbinteriors.com to view the complete portfolio of images.)
While my design firm is known for our work with traditional and transitional architecture, and we love those projects, I think it is clear from this project that Modern is also our cup of tea.
If you have a Modern house and are thinking about how to make it more vibrantly YOU, contact us for a consultation.
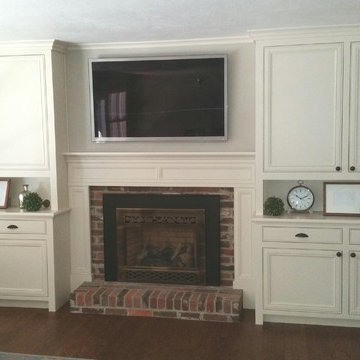
Imagen de salón tradicional con paredes beige, suelo de madera oscura, todas las chimeneas, marco de chimenea de ladrillo, televisor colgado en la pared y suelo azul
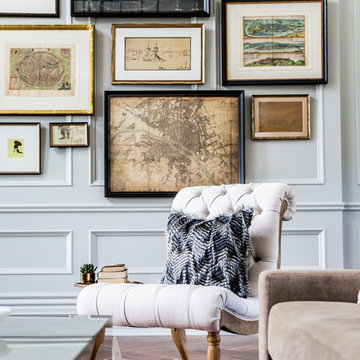
Imagen de salón para visitas cerrado actual de tamaño medio con paredes blancas, suelo de madera oscura y suelo azul
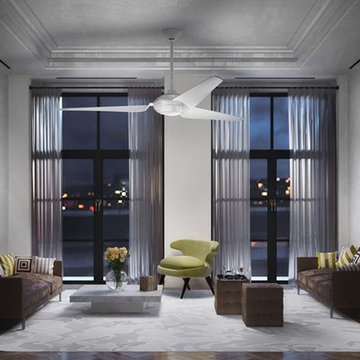
Modelo de salón abierto actual grande sin chimenea y televisor con paredes grises, suelo de madera oscura y suelo azul

Picture sitting back in a chair reading a book to some slow jazz. You take a deep breathe and look up and this is your view. As you walk up with the matches you notice the plated wall with contemporary art lighted for your enjoyment. You light the fire with your knee pressed against a blue-toned marble. Then you slowly walk back to your chair over a dark Harwood floor. This is your Reading Room.

Photo by Eric Rorer
While we adore all of our clients and the beautiful structures which we help fill and adorn, like a parent adores all of their children, this recent mid-century modern interior design project was a particular delight.
This client, a smart, energetic, creative, happy person, a man who, in-person, presents as refined and understated — he wanted color. Lots of color. When we introduced some color, he wanted even more color: Bright pops; lively art.
In fact, it started with the art.
This new homeowner was shopping at SLATE ( https://slateart.net) for art one day… many people choose art as the finishing touches to an interior design project, however this man had not yet hired a designer.
He mentioned his predicament to SLATE principal partner (and our dear partner in art sourcing) Danielle Fox, and she promptly referred him to us.
At the time that we began our work, the client and his architect, Jack Backus, had finished up a massive remodel, a thoughtful and thorough update of the elegant, iconic mid-century structure (originally designed by Ratcliff & Ratcliff) for modern 21st-century living.
And when we say, “the client and his architect” — we mean it. In his professional life, our client owns a metal fabrication company; given his skills and knowledge of engineering, build, and production, he elected to act as contractor on the project.
His eye for metal and form made its way into some of our furniture selections, in particular the coffee table in the living room, fabricated and sold locally by Turtle and Hare.
Color for miles: One of our favorite aspects of the project was the long hallway. By choosing to put nothing on the walls, and adorning the length of floor with an amazing, vibrant, patterned rug, we created a perfect venue. The rug stands out, drawing attention to the art on the floor.
In fact, the rugs in each room were as thoughtfully selected for color and design as the art on the walls. In total, on this project, we designed and decorated the living room, family room, master bedroom, and back patio. (Visit www.lmbinteriors.com to view the complete portfolio of images.)
While my design firm is known for our work with traditional and transitional architecture, and we love those projects, I think it is clear from this project that Modern is also our cup of tea.
If you have a Modern house and are thinking about how to make it more vibrantly YOU, contact us for a consultation.
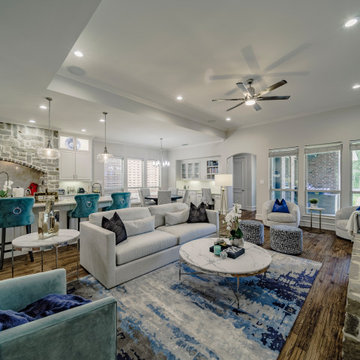
Blue, white, teal, and beige living room with a view of the pools.
Ejemplo de salón para visitas abierto clásico renovado grande con paredes beige, suelo de madera oscura, todas las chimeneas, piedra de revestimiento, pared multimedia, suelo azul, casetón y ladrillo
Ejemplo de salón para visitas abierto clásico renovado grande con paredes beige, suelo de madera oscura, todas las chimeneas, piedra de revestimiento, pared multimedia, suelo azul, casetón y ladrillo
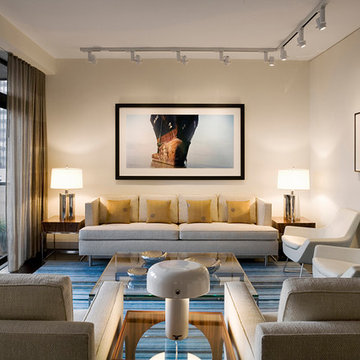
Albert Vecerka/Esto
Modelo de salón para visitas abierto actual de tamaño medio sin televisor y chimenea con paredes blancas, suelo de madera oscura y suelo azul
Modelo de salón para visitas abierto actual de tamaño medio sin televisor y chimenea con paredes blancas, suelo de madera oscura y suelo azul
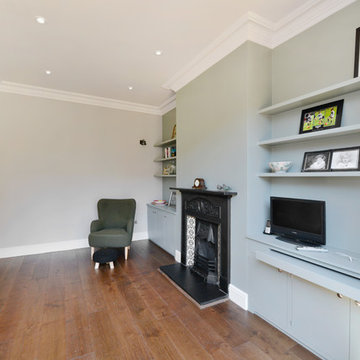
Imagen de salón con rincón musical abierto actual de tamaño medio con paredes azules, suelo de madera oscura, todas las chimeneas, marco de chimenea de hormigón, televisor independiente y suelo azul
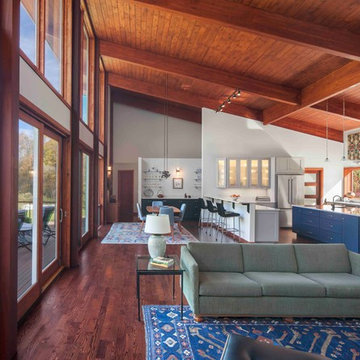
The Bershire Deck House is a perfect escape, located in a remote mountain town in western Massachusetts. It features a welcoming great room, which greets visitors with spectacular, floor-to-ceiling views of the landscape beyond; a deck for relaxing and entertaining; and a private, entry-level master suite. The lower level also features two additional bedrooms, a family room and unfinished space for future expansion.
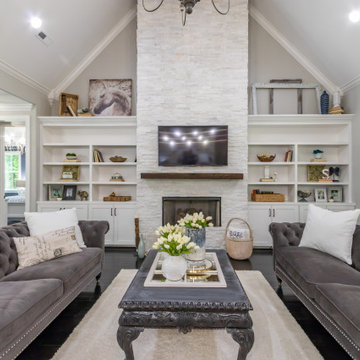
Diseño de salón abovedado clásico con paredes grises, suelo de madera oscura, todas las chimeneas, televisor colgado en la pared y suelo azul
66 ideas para salones con suelo de madera oscura y suelo azul
1
