979 ideas para salones abovedados con suelo de madera oscura
Filtrar por
Presupuesto
Ordenar por:Popular hoy
1 - 20 de 979 fotos
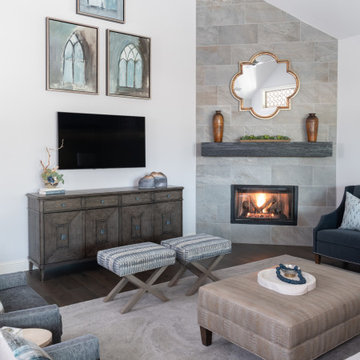
Foto de salón abierto y abovedado clásico renovado con paredes blancas, suelo de madera oscura, chimenea de esquina, marco de chimenea de baldosas y/o azulejos, televisor colgado en la pared y suelo marrón
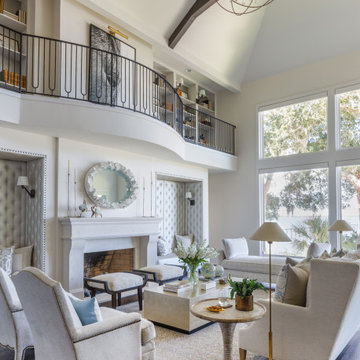
Photo: Jessie Preza Photography
Imagen de salón abovedado tradicional renovado grande con paredes blancas, suelo de madera oscura, marco de chimenea de yeso y suelo marrón
Imagen de salón abovedado tradicional renovado grande con paredes blancas, suelo de madera oscura, marco de chimenea de yeso y suelo marrón

Modern interior featuring a tall fireplace surround and custom television wall for easy viewing
Photo by Ashley Avila Photography
Foto de salón abierto y abovedado moderno con paredes blancas, suelo de madera oscura, todas las chimeneas, marco de chimenea de baldosas y/o azulejos, pared multimedia y suelo negro
Foto de salón abierto y abovedado moderno con paredes blancas, suelo de madera oscura, todas las chimeneas, marco de chimenea de baldosas y/o azulejos, pared multimedia y suelo negro
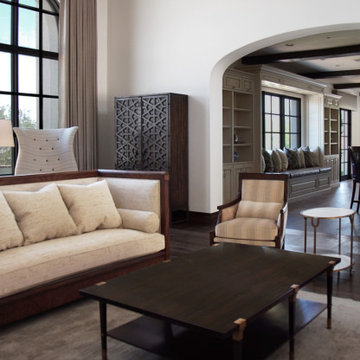
Heather Ryan, Interior Designer
H.Ryan Studio - Scottsdale, AZ
www.hryanstudio.com
Ejemplo de salón abierto y abovedado grande con paredes blancas, suelo de madera oscura y suelo marrón
Ejemplo de salón abierto y abovedado grande con paredes blancas, suelo de madera oscura y suelo marrón

Imagen de salón abierto, abovedado y negro campestre de tamaño medio con paredes grises, suelo de madera oscura, estufa de leña, marco de chimenea de yeso y televisor independiente
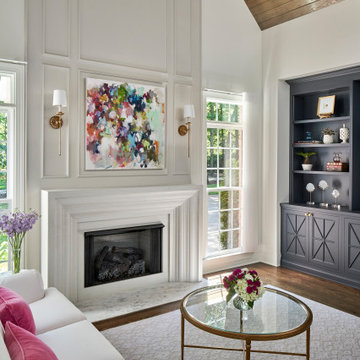
© Lassiter Photography | ReVisionCharlotte.com
Foto de salón para visitas abierto y abovedado tradicional renovado pequeño con paredes blancas, suelo de madera oscura, todas las chimeneas, marco de chimenea de piedra, pared multimedia y suelo marrón
Foto de salón para visitas abierto y abovedado tradicional renovado pequeño con paredes blancas, suelo de madera oscura, todas las chimeneas, marco de chimenea de piedra, pared multimedia y suelo marrón
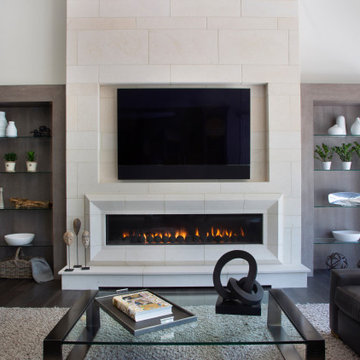
Built-in bookcases flank the contemporary fireplace in this Colorado home. Walnut with Rutt's flat iron grey stain finish.
design by Kitchen Distributors | photos by Emily Minton Redfield Photography
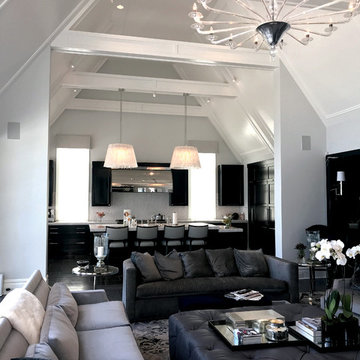
Masterful design and modern luxury are uniquely embodied in this study of light and dark. The great room features a spectacular view of the lake through a wall of windows under a vaulted ceiling. Floor: 9-1/2” wide-plank Vintage French Oak | Rustic Character | Victorian Collection hand scraped | pillowed edge | color Black Sea | Satin Hardwax Oil. For more information please email us at: sales@signaturehardwoods.com
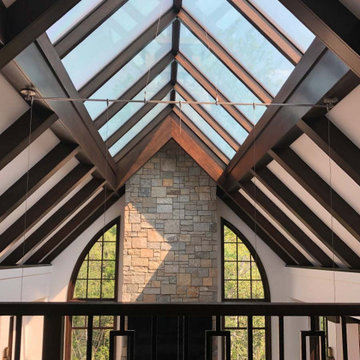
Sunspace Design has completed hundreds of stunning glass construction projects for clients with homes of all sizes throughout over forty years of continuous operation in New England. The project depicted here was completed for clients with a stunning 5000 square foot oceanfront residence located in York, ME. We were thrilled to be brought in on a project so close to our office headquarters!
The fully custom ridge skylight project was a collaboration between Sunspace Design, CM Ragusa Builders of Seabrook, New Hampshire—who served as general contractor—and the Fiorentino Group’s architectural team out of Portsmouth, New Hampshire. Sunspace was brought in to offer specialty glass design-build services which included the full development and installation of the skylight.
Positioned centrally in the ridged ceiling of the home’s great room, the skylight opening measures 7.5 feet by 20 feet. This generous size floods the space below with natural sunlight while providing clear views of the sky. We built and assembled the custom mahogany frame in our New Hampshire fabrication shop. After assembly, the frame was delivered directly to the site, where a crane operator and the Sunspace crew quickly affixed it to the building frame.
As always, we used the very best insulated glass to ensure top thermal performance across all four seasons of northeastern weather. Copper cladding and flashing were used on the exterior (integrating with the slate roofing). The mahogany frame’s deep, rich color was matched by the building designer to complete a stunning look adjacent to the interior wood finishes. Angular and dramatic, the ridge skylight is the centerpiece of the client’s home, transforming an already beautiful space into something magical.
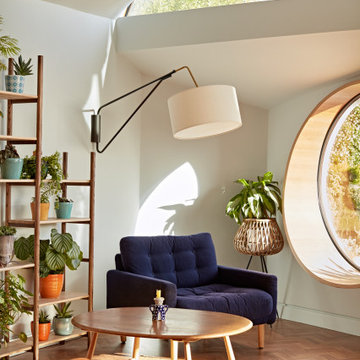
Foto de biblioteca en casa abovedada retro grande con paredes blancas y suelo de madera oscura

This was a whole home renovation where nothing was left untouched. We took out a few walls to create a gorgeous great room, custom designed millwork throughout, selected all new materials, finishes in all areas of the home.
We also custom designed a few furniture pieces and procured all new furnishings, artwork, drapery and decor.
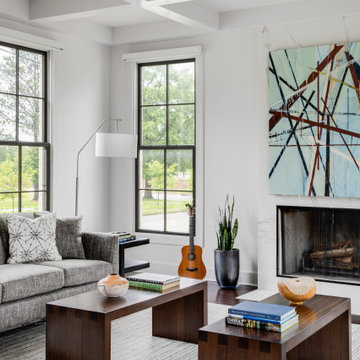
Foto de salón abovedado, abierto y blanco contemporáneo grande sin televisor con paredes blancas, suelo de madera oscura, casetón, todas las chimeneas, marco de chimenea de yeso y suelo marrón
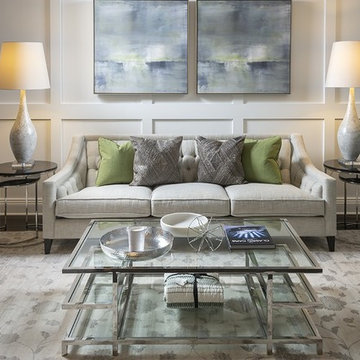
Library Living Room with a black rolling ladder and pops of green pillows!
Foto de biblioteca en casa abierta y abovedada tradicional renovada grande sin televisor con paredes grises, suelo de madera oscura, suelo marrón y panelado
Foto de biblioteca en casa abierta y abovedada tradicional renovada grande sin televisor con paredes grises, suelo de madera oscura, suelo marrón y panelado
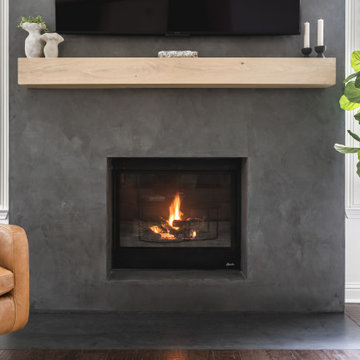
Fireplace update with a Venetian plaster finish and white oak mantle.
Foto de salón para visitas abierto y abovedado moderno grande con paredes blancas, suelo de madera oscura, todas las chimeneas, marco de chimenea de yeso, televisor colgado en la pared y suelo marrón
Foto de salón para visitas abierto y abovedado moderno grande con paredes blancas, suelo de madera oscura, todas las chimeneas, marco de chimenea de yeso, televisor colgado en la pared y suelo marrón
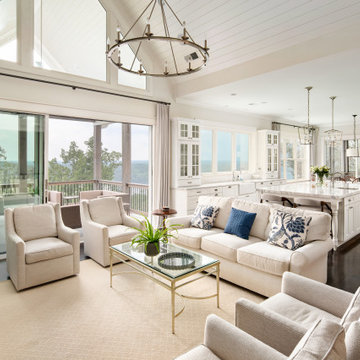
Open concept design with lots of natural light in this beautiful home.
Imagen de salón abierto y abovedado clásico de tamaño medio con paredes blancas, suelo de madera oscura, todas las chimeneas, marco de chimenea de piedra y suelo marrón
Imagen de salón abierto y abovedado clásico de tamaño medio con paredes blancas, suelo de madera oscura, todas las chimeneas, marco de chimenea de piedra y suelo marrón
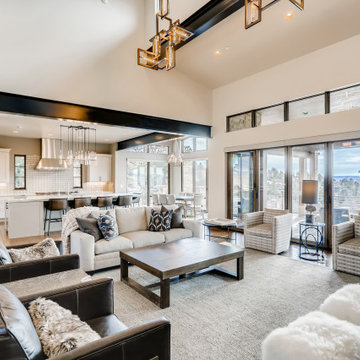
Foto de salón abovedado rústico con suelo de madera oscura, chimenea lineal y piedra de revestimiento

Ejemplo de salón abierto y abovedado rural con paredes blancas, suelo de madera oscura, estufa de leña, suelo marrón y vigas vistas
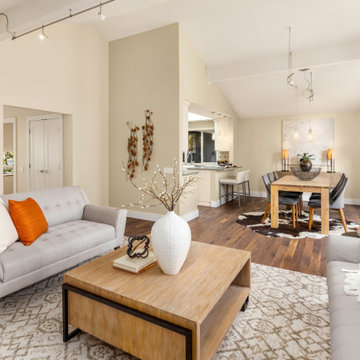
Modelo de salón abierto y abovedado contemporáneo de tamaño medio con suelo de madera oscura, todas las chimeneas y suelo marrón
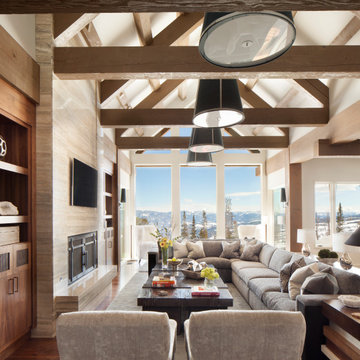
Foto de salón abierto y abovedado rústico con paredes blancas, suelo de madera oscura, todas las chimeneas y suelo marrón
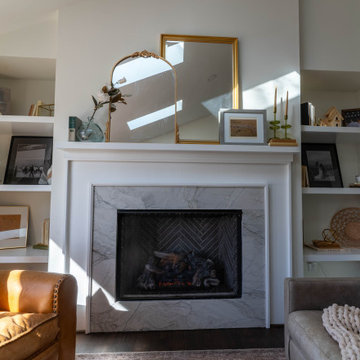
This once-closed haven now boasts vaulted ceilings, sleek modern finishes, and an open floor plan designed for hosting gatherings that leave a lasting impression. Skylights help drench the home in natural light, the home bar sets the stage for entertaining, while the unique bathroom floor tiles add that perfect touch of character. Every corner of this revamped space radiates a sense of newness, inviting you to experience a home reimagined.
979 ideas para salones abovedados con suelo de madera oscura
1