586 ideas para salones en colores madera con suelo de madera oscura
Filtrar por
Presupuesto
Ordenar por:Popular hoy
1 - 20 de 586 fotos
Artículo 1 de 3

Diseño de salón costero grande con suelo de madera oscura, paredes blancas, todas las chimeneas, marco de chimenea de madera, televisor retractable y suelo marrón

Foto de salón para visitas abierto rústico con suelo de madera oscura, todas las chimeneas, marco de chimenea de piedra, paredes beige y televisor colgado en la pared

The library is a room within a room -- an effect that is enhanced by a material inversion; the living room has ebony, fired oak floors and a white ceiling, while the stepped up library has a white epoxy resin floor with an ebony oak ceiling.
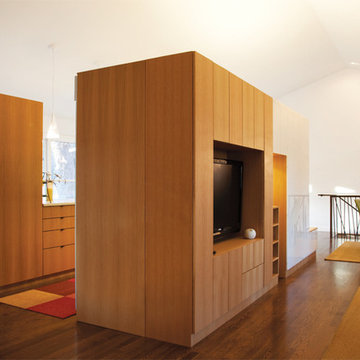
Ranch Lite is the second iteration of Hufft Projects’ renovation of a mid-century Ranch style house. Much like its predecessor, Modern with Ranch, Ranch Lite makes strong moves to open up and liberate a once compartmentalized interior.
The clients had an interest in central space in the home where all the functions could intermix. This was accomplished by demolishing the walls which created the once formal family room, living room, and kitchen. The result is an expansive and colorful interior.
As a focal point, a continuous band of custom casework anchors the center of the space. It serves to function as a bar, it houses kitchen cabinets, various storage needs and contains the living space’s entertainment center.

Daniela Polak und Wolf Lux
Diseño de salón para visitas cerrado rural con paredes marrones, suelo de madera oscura, chimenea lineal, marco de chimenea de piedra, televisor colgado en la pared y suelo marrón
Diseño de salón para visitas cerrado rural con paredes marrones, suelo de madera oscura, chimenea lineal, marco de chimenea de piedra, televisor colgado en la pared y suelo marrón

Rick Lee Photography
Foto de salón para visitas abierto rural grande sin televisor con paredes marrones y suelo de madera oscura
Foto de salón para visitas abierto rural grande sin televisor con paredes marrones y suelo de madera oscura
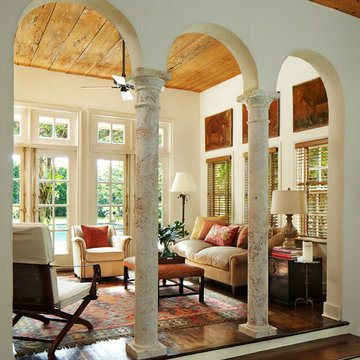
Foto de salón mediterráneo con paredes beige, suelo de madera oscura y arcos

Keeping the original fireplace and darkening the floors created the perfect complement to the white walls.
Diseño de salón con rincón musical abierto vintage de tamaño medio con suelo de madera oscura, chimenea de doble cara, marco de chimenea de piedra, suelo negro y madera
Diseño de salón con rincón musical abierto vintage de tamaño medio con suelo de madera oscura, chimenea de doble cara, marco de chimenea de piedra, suelo negro y madera
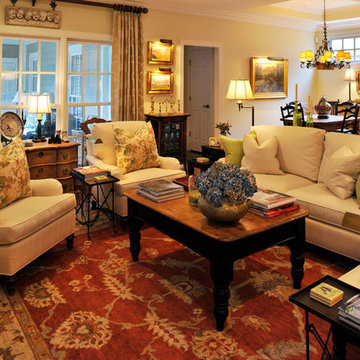
Modelo de salón para visitas abierto clásico grande sin chimenea y televisor con paredes beige y suelo de madera oscura
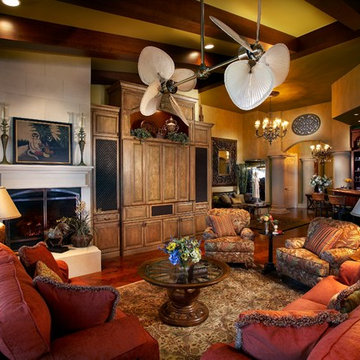
David Hall, Photo Inc.
Modelo de salón para visitas abierto clásico grande con paredes amarillas, suelo de madera oscura, todas las chimeneas, marco de chimenea de yeso y pared multimedia
Modelo de salón para visitas abierto clásico grande con paredes amarillas, suelo de madera oscura, todas las chimeneas, marco de chimenea de yeso y pared multimedia
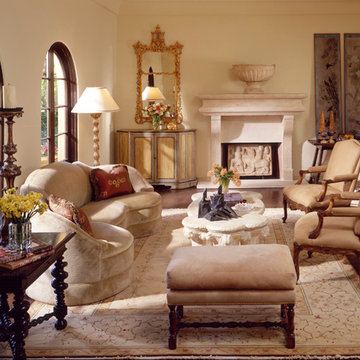
This Living Room, for me, speaks volumes about a classical setting for a living room. Where there is no television but a center of where people gather to enjoy one another's company. All furnishings and the fireplace surround available at JAMIESHOP.COM
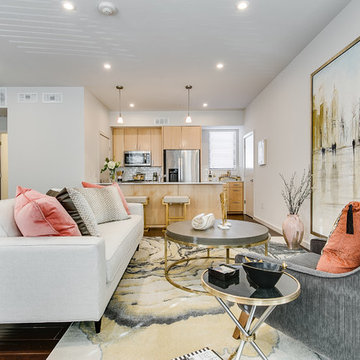
Imagen de salón para visitas abierto tradicional renovado sin televisor con paredes blancas, suelo de madera oscura y suelo marrón
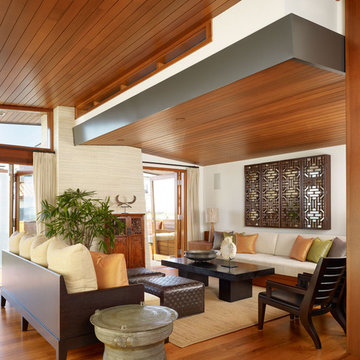
Photography: Eric Staudenmaier
Foto de salón abierto tropical de tamaño medio con televisor retractable, suelo marrón y suelo de madera oscura
Foto de salón abierto tropical de tamaño medio con televisor retractable, suelo marrón y suelo de madera oscura

Imagen de salón abierto, abovedado y negro campestre de tamaño medio con paredes grises, suelo de madera oscura, estufa de leña, marco de chimenea de yeso y televisor independiente

This timber frame great room is created by the custom, curved timber trusses, which also open the up to the window prow with amazing lake views.
Photos: Copyright Heidi Long, Longview Studios, Inc.
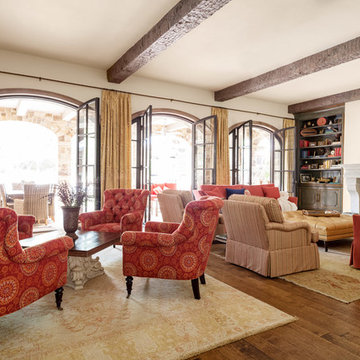
Photography: Nathan Schroder
Ejemplo de salón mediterráneo sin televisor con paredes blancas, suelo de madera oscura y todas las chimeneas
Ejemplo de salón mediterráneo sin televisor con paredes blancas, suelo de madera oscura y todas las chimeneas

A custom millwork piece in the living room was designed to house an entertainment center, work space, and mud room storage for this 1700 square foot loft in Tribeca. Reclaimed gray wood clads the storage and compliments the gray leather desk. Blackened Steel works with the gray material palette at the desk wall and entertainment area. An island with customization for the family dog completes the large, open kitchen. The floors were ebonized to emphasize the raw materials in the space.

In this new working ranch home we used rustic pine siding stained and glazed for old time warmth. The hand built handscraped walnut cabinet houses all the A.V equipment. Walnut burl inside the paneling. Walnut cabinet made from local trees. Handmade wrought iron lighting, handknotted wool rug, antiqued and distressed all new custom made furniture. Large distressed exposed beams with custom made metal straps.
This rustic working walnut ranch in the mountains features natural wood beams, real stone fireplaces with wrought iron screen doors, antiques made into furniture pieces, and a tree trunk bed. All wrought iron lighting, hand scraped wood cabinets, exposed trusses and wood ceilings give this ranch house a warm, comfortable feel. The powder room shows a wrap around mosaic wainscot of local wildflowers in marble mosaics, the master bath has natural reed and heron tile, reflecting the outdoors right out the windows of this beautiful craftman type home. The kitchen is designed around a custom hand hammered copper hood, and the family room's large TV is hidden behind a roll up painting. Since this is a working farm, their is a fruit room, a small kitchen especially for cleaning the fruit, with an extra thick piece of eucalyptus for the counter top.
Project Location: Santa Barbara, California. Project designed by Maraya Interior Design. From their beautiful resort town of Ojai, they serve clients in Montecito, Hope Ranch, Malibu, Westlake and Calabasas, across the tri-county areas of Santa Barbara, Ventura and Los Angeles, south to Hidden Hills- north through Solvang and more.
Project Location: Santa Barbara, California. Project designed by Maraya Interior Design. From their beautiful resort town of Ojai, they serve clients in Montecito, Hope Ranch, Malibu, Westlake and Calabasas, across the tri-county areas of Santa Barbara, Ventura and Los Angeles, south to Hidden Hills- north through Solvang and more.
Peter Malinowski Photographer

Евгения Петрова
Imagen de salón abierto urbano con paredes multicolor, suelo de madera oscura y televisor colgado en la pared
Imagen de salón abierto urbano con paredes multicolor, suelo de madera oscura y televisor colgado en la pared
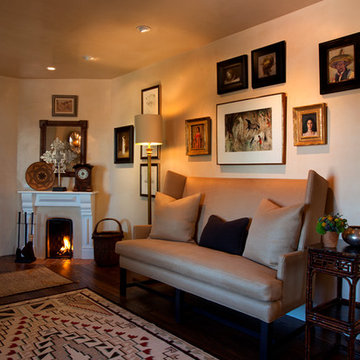
Diseño de salón cerrado de estilo americano grande sin televisor con paredes beige, suelo de madera oscura, chimenea de esquina y marco de chimenea de madera
586 ideas para salones en colores madera con suelo de madera oscura
1