1.860 ideas para salones con paredes amarillas y suelo de madera oscura
Filtrar por
Presupuesto
Ordenar por:Popular hoy
1 - 20 de 1860 fotos
Artículo 1 de 3

A cast stone fireplace surround and mantel add subtle texture to this neutral, traditionally furnished living room. Soft touches of aqua bring the outdoors in. Interior Designer: Catherine Walters Interiors © Deborah Scannell Photography

This historic room has been brought back to life! The room was designed to capitalize on the wonderful architectural features. The signature use of French and English antiques with a captivating over mantel mirror draws the eye into this cozy space yet remains, elegant, timeless and fresh
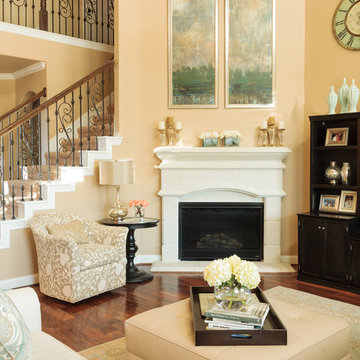
Family Room Fireplace tall artwork wall color Sherwin Williams 6386 Napery
Imagen de salón abierto tradicional de tamaño medio con paredes amarillas, suelo de madera oscura y chimenea de esquina
Imagen de salón abierto tradicional de tamaño medio con paredes amarillas, suelo de madera oscura y chimenea de esquina
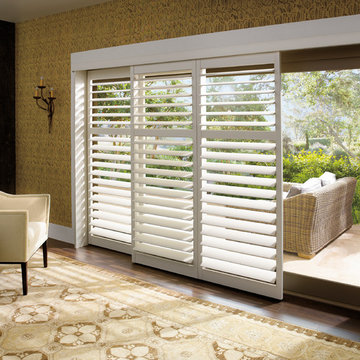
Hunter Douglas
Modelo de salón para visitas cerrado tradicional grande sin chimenea y televisor con paredes amarillas y suelo de madera oscura
Modelo de salón para visitas cerrado tradicional grande sin chimenea y televisor con paredes amarillas y suelo de madera oscura
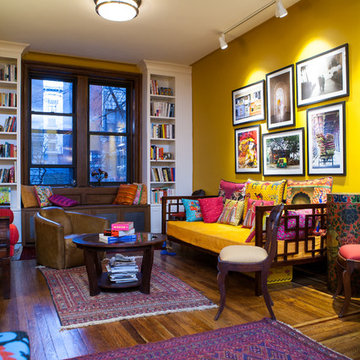
Denison Lourenco
Foto de salón abierto ecléctico de tamaño medio con paredes amarillas y suelo de madera oscura
Foto de salón abierto ecléctico de tamaño medio con paredes amarillas y suelo de madera oscura
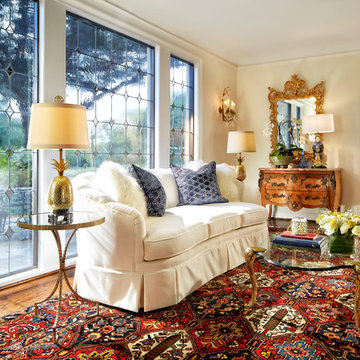
Foto de salón para visitas cerrado tradicional grande sin televisor con paredes amarillas, suelo de madera oscura y suelo marrón
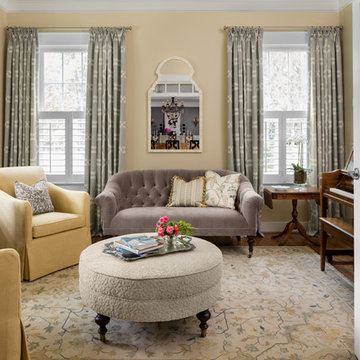
Jesse Snyder Photography
Ejemplo de salón para visitas cerrado clásico de tamaño medio sin chimenea y televisor con paredes amarillas y suelo de madera oscura
Ejemplo de salón para visitas cerrado clásico de tamaño medio sin chimenea y televisor con paredes amarillas y suelo de madera oscura
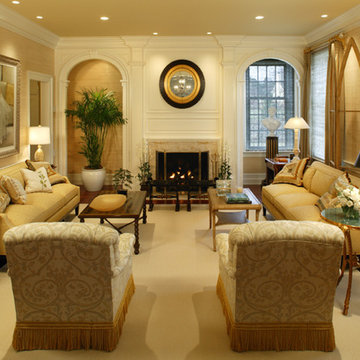
Foto de salón para visitas abierto tradicional grande sin televisor con todas las chimeneas, paredes amarillas, suelo de madera oscura, marco de chimenea de baldosas y/o azulejos y suelo marrón
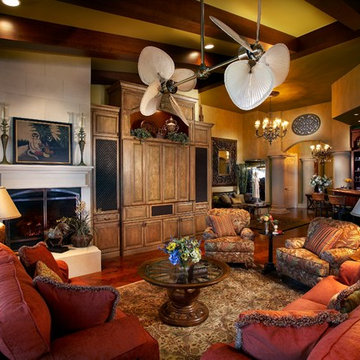
David Hall, Photo Inc.
Modelo de salón para visitas abierto clásico grande con paredes amarillas, suelo de madera oscura, todas las chimeneas, marco de chimenea de yeso y pared multimedia
Modelo de salón para visitas abierto clásico grande con paredes amarillas, suelo de madera oscura, todas las chimeneas, marco de chimenea de yeso y pared multimedia

The formal living room is a true reflection on colonial living. Custom upholstery and hand sourced antiques elevate the formal living room.
Ejemplo de salón para visitas abierto tradicional extra grande sin televisor con paredes amarillas, suelo de madera oscura, todas las chimeneas, suelo marrón y marco de chimenea de piedra
Ejemplo de salón para visitas abierto tradicional extra grande sin televisor con paredes amarillas, suelo de madera oscura, todas las chimeneas, suelo marrón y marco de chimenea de piedra
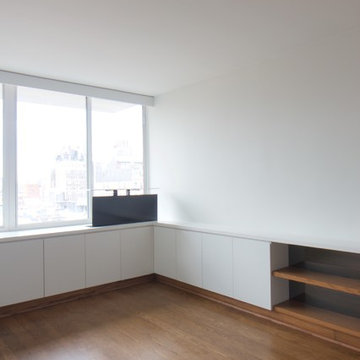
Photos: DAS Studio;
Kitchen, dining and living room are combined in one large space. The surrounding cabinets hide a desk as well as the TV, media and office equipment. All the items required to make it a functional living, dining and office space are integrated in the cabinets and leave the remaining space flexible and clutter free. The TV is on a lift and can be raised out of the cabinet when needed
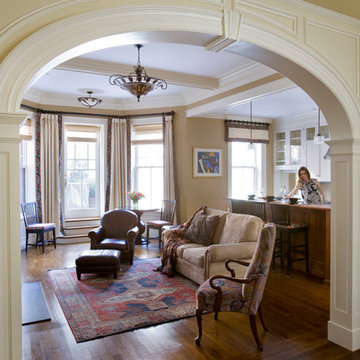
Eric Roth Photography
Modelo de salón con barra de bar abierto tradicional grande con paredes amarillas, suelo de madera oscura y todas las chimeneas
Modelo de salón con barra de bar abierto tradicional grande con paredes amarillas, suelo de madera oscura y todas las chimeneas
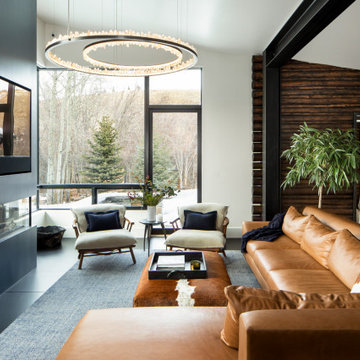
A respectful renovation balances historical preservation and contemporary design.
A historic log cabin, reimagined for a preservation-minded couple. Working with the architect, we thoughtfully swapped extraneous wood for panoramic windows and steel I-beams. The resulting interior feels simultaneously seamless and sophisticated, open and intimate. Layers of texture lend intrigue throughout: rustic timber walls complement the client’s contemporary art collection; plush upholstery softens such as a copious cobalt sectional soften minimalist lines of metal; cozy nooks, like one bridging the living room and master suite, invite relaxation. The master transforms the historic core of the cabin into a refuge defined by logs darkened to near black. Catering to keen chefs, we designed a gourmet kitchen as functional as it is flawless; opting out of a dining room in favor of a larger family area, the expansive kitchen island seats six. Every careful detail reflects the synergy we felt with this client and their respect for both history and design.
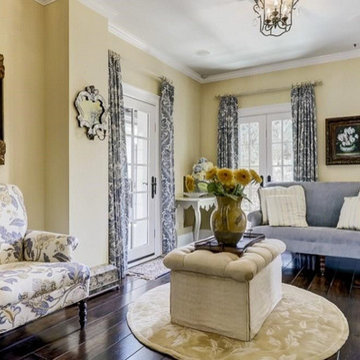
Deziner Tonie & Associates - Decorating Den Interiors California
This area of the home was the small guest room area. This is where I asked the client to allow us to take this home to the error it was created. Sweet Victorian small furnishings were required allowing a private sitting area for the three guest suites that are in this area.Deziner Tonie & Associates, Luv2Dezin LLC, Decorating Den Interiors
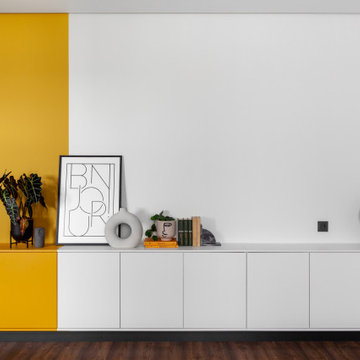
Ejemplo de salón abierto y gris y blanco moderno de tamaño medio sin chimenea con paredes amarillas, suelo de madera oscura, suelo marrón, papel pintado y alfombra
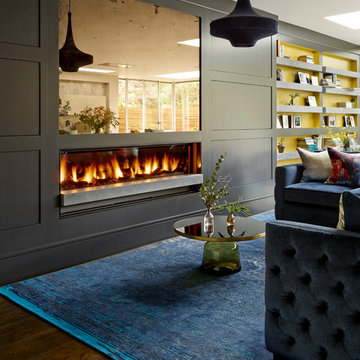
Beautiful contemporary LA cool reception room with gas fire, antique bronzed glass, feature concrete floating shelves, contrast yellow. Rich velvet tones, deep buttoned bespoke chesterfield inspired sofa. Bespoke leather studded bar stools with brass detailing. Antique 1960's Italian chairs in grey velvet. Industrial light fittings.

This custom home, sitting above the City within the hills of Corvallis, was carefully crafted with attention to the smallest detail. The homeowners came to us with a vision of their dream home, and it was all hands on deck between the G. Christianson team and our Subcontractors to create this masterpiece! Each room has a theme that is unique and complementary to the essence of the home, highlighted in the Swamp Bathroom and the Dogwood Bathroom. The home features a thoughtful mix of materials, using stained glass, tile, art, wood, and color to create an ambiance that welcomes both the owners and visitors with warmth. This home is perfect for these homeowners, and fits right in with the nature surrounding the home!
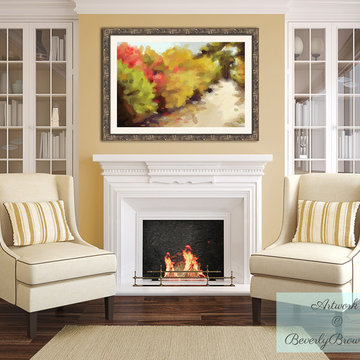
A traditional living room featuring "Autumn Path Central Park, NY" framed print over the fireplace. This is a museum-quality digital print from an original watercolor painting by Beverly Brown. This print is available in a choice of sizes (up to 60") and materials (framed or unframed on fine art paper; stretched canvas; metal or acrylic). Ready to ship in 2-3 business days. Risk-free 30-day refund policy. International shipping and trade discounts are available. Priced from $37. Artwork © Beverly Brown
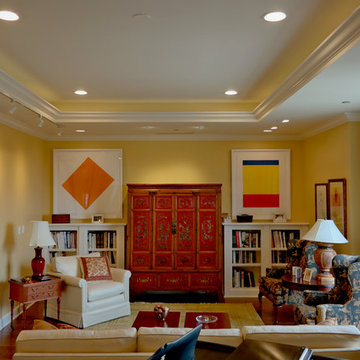
Imagen de salón para visitas cerrado bohemio de tamaño medio con paredes amarillas, suelo de madera oscura y suelo marrón
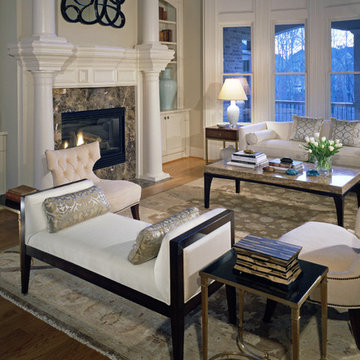
This formal living room boosts a lofty 20’ ceiling and sets a perfect stage for the juxtaposition of traditional and modern sensitivities. Walls are painted a classic bone white, which de-emphasizes heavy crown molding and trim detail found throughout the space. Rich mocha in the area rug anchors the otherwise light upholstered furnishings. Most furniture is on legs, to bring light and air beneath them, balancing the volume of air in the space above. The armed bench directs the flow of traffic in and around the area, which is helpful, as they are a family that often entertains.
Scott Moore Photography
1.860 ideas para salones con paredes amarillas y suelo de madera oscura
1