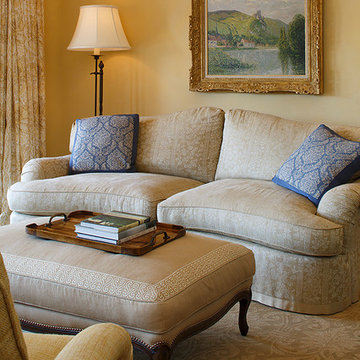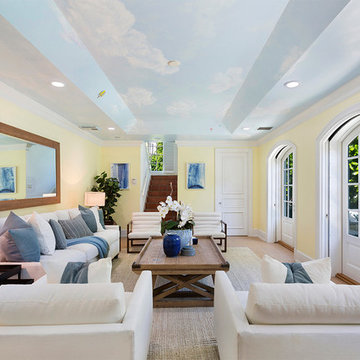10.828 ideas para salones con paredes amarillas
Filtrar por
Presupuesto
Ordenar por:Popular hoy
1 - 20 de 10.828 fotos
Artículo 1 de 2

Rett Peek
Foto de salón cerrado bohemio de tamaño medio con paredes amarillas, marco de chimenea de baldosas y/o azulejos, suelo de madera en tonos medios, todas las chimeneas, suelo marrón y alfombra
Foto de salón cerrado bohemio de tamaño medio con paredes amarillas, marco de chimenea de baldosas y/o azulejos, suelo de madera en tonos medios, todas las chimeneas, suelo marrón y alfombra

A cast stone fireplace surround and mantel add subtle texture to this neutral, traditionally furnished living room. Soft touches of aqua bring the outdoors in. Interior Designer: Catherine Walters Interiors © Deborah Scannell Photography
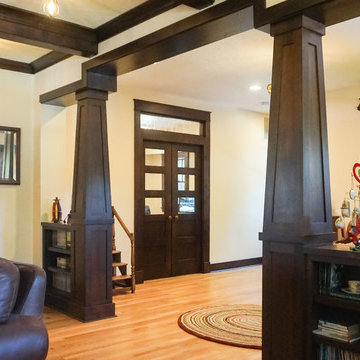
Modelo de biblioteca en casa cerrada de estilo americano de tamaño medio sin televisor con paredes amarillas y suelo de madera en tonos medios
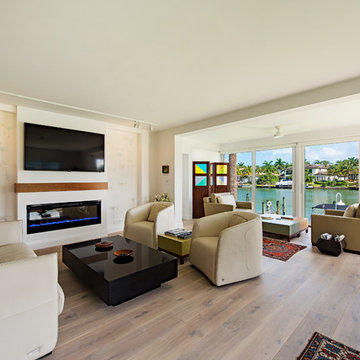
Modelo de salón abierto actual de tamaño medio con paredes amarillas, suelo de madera en tonos medios, chimenea lineal, televisor colgado en la pared, suelo marrón y marco de chimenea de yeso
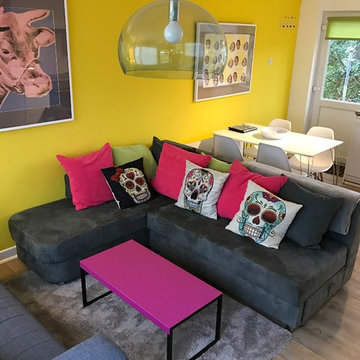
groovy little sofa
Modelo de salón abierto bohemio pequeño con paredes amarillas y suelo vinílico
Modelo de salón abierto bohemio pequeño con paredes amarillas y suelo vinílico
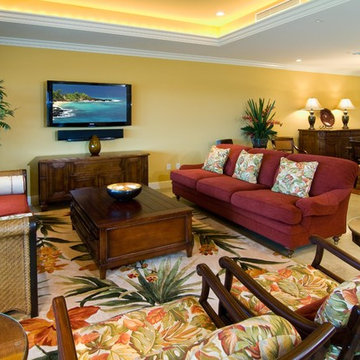
Interior Design Solutions
www.idsmaui.com
Greg Hoxsie Photography, Today Magazine, LLC
Diseño de salón abierto tropical con paredes amarillas, suelo de piedra caliza y televisor colgado en la pared
Diseño de salón abierto tropical con paredes amarillas, suelo de piedra caliza y televisor colgado en la pared

Ejemplo de salón para visitas abierto clásico de tamaño medio con suelo de madera clara, todas las chimeneas, marco de chimenea de madera, pared multimedia, paredes amarillas y suelo marrón

Diseño de salón para visitas abierto moderno grande sin televisor con paredes amarillas, suelo de cemento, chimenea lineal, marco de chimenea de yeso y suelo negro
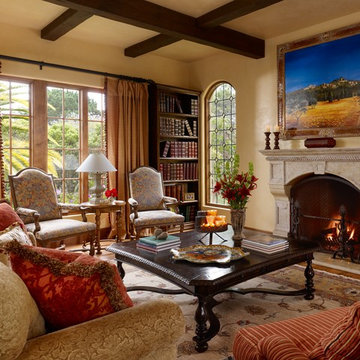
This lovely home began as a complete remodel to a 1960 era ranch home. Warm, sunny colors and traditional details fill every space. The colorful gazebo overlooks the boccii court and a golf course. Shaded by stately palms, the dining patio is surrounded by a wrought iron railing. Hand plastered walls are etched and styled to reflect historical architectural details. The wine room is located in the basement where a cistern had been.
Project designed by Susie Hersker’s Scottsdale interior design firm Design Directives. Design Directives is active in Phoenix, Paradise Valley, Cave Creek, Carefree, Sedona, and beyond.
For more about Design Directives, click here: https://susanherskerasid.com/
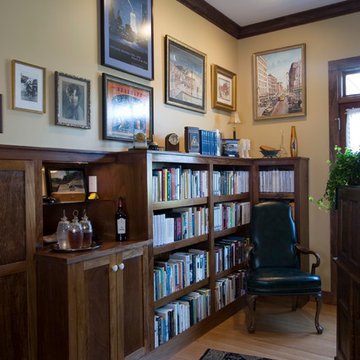
Imagen de biblioteca en casa cerrada clásica pequeña sin chimenea y televisor con paredes amarillas y suelo de madera en tonos medios

Morningside Architect, LLP
Structural Engineer: Structural Consulting Co. Inc.
Photographer: Rick Gardner Photography
Modelo de salón abierto rural grande sin chimenea con paredes amarillas, suelo de baldosas de terracota y pared multimedia
Modelo de salón abierto rural grande sin chimenea con paredes amarillas, suelo de baldosas de terracota y pared multimedia
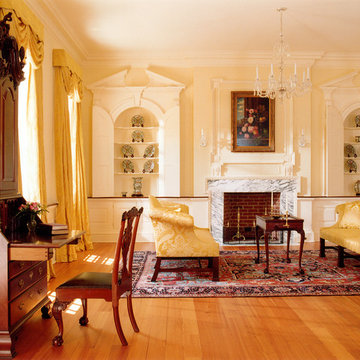
Gordon Beall photographer
Modelo de salón para visitas cerrado clásico con paredes amarillas, suelo de madera en tonos medios, todas las chimeneas y marco de chimenea de piedra
Modelo de salón para visitas cerrado clásico con paredes amarillas, suelo de madera en tonos medios, todas las chimeneas y marco de chimenea de piedra

© Image / Dennis Krukowski
Diseño de salón cerrado tradicional de tamaño medio sin chimenea con paredes amarillas, suelo de madera en tonos medios y televisor retractable
Diseño de salón cerrado tradicional de tamaño medio sin chimenea con paredes amarillas, suelo de madera en tonos medios y televisor retractable

The living room showcases such loft-inspired elements as exposed trusses, clerestory windows and a slanting ceiling. Wood accents, including the white oak ceiling and eucalyptus-veneer entertainment center, lend earthiness. Family-friendly, low-profile furnishings in a cozy cluster reflect the homeowners’ preference for organic Contemporary design.
Featured in the November 2008 issue of Phoenix Home & Garden, this "magnificently modern" home is actually a suburban loft located in Arcadia, a neighborhood formerly occupied by groves of orange and grapefruit trees in Phoenix, Arizona. The home, designed by architect C.P. Drewett, offers breathtaking views of Camelback Mountain from the entire main floor, guest house, and pool area. These main areas "loft" over a basement level featuring 4 bedrooms, a guest room, and a kids' den. Features of the house include white-oak ceilings, exposed steel trusses, Eucalyptus-veneer cabinetry, honed Pompignon limestone, concrete, granite, and stainless steel countertops. The owners also enlisted the help of Interior Designer Sharon Fannin. The project was built by Sonora West Development of Scottsdale, AZ.

Matt Bolt, Charleston Home + Design Magazine
Diseño de biblioteca en casa cerrada tradicional pequeña con paredes amarillas, suelo de madera en tonos medios y alfombra
Diseño de biblioteca en casa cerrada tradicional pequeña con paredes amarillas, suelo de madera en tonos medios y alfombra

Photography By Matthew Millman
Modelo de salón abierto actual grande sin televisor y chimenea con paredes amarillas, moqueta y suelo beige
Modelo de salón abierto actual grande sin televisor y chimenea con paredes amarillas, moqueta y suelo beige
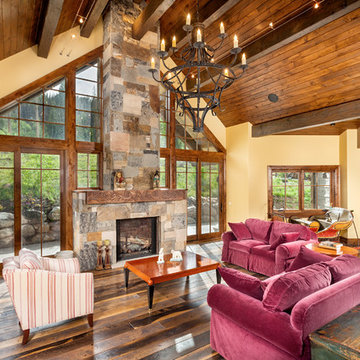
Pinnacle Mountain Homes
Foto de salón tradicional con paredes amarillas, todas las chimeneas y pared multimedia
Foto de salón tradicional con paredes amarillas, todas las chimeneas y pared multimedia
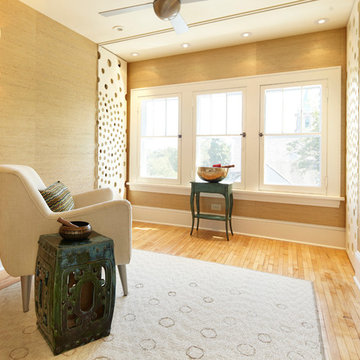
A room dedicated to the daily practice of meditation. Custom screens create a calm tranquil light within the room.
Karen Melvin Photography
Diseño de salón para visitas cerrado clásico pequeño con paredes amarillas y suelo de madera clara
Diseño de salón para visitas cerrado clásico pequeño con paredes amarillas y suelo de madera clara
10.828 ideas para salones con paredes amarillas
1
