1.262 ideas para salones con paredes multicolor y suelo de madera oscura
Ordenar por:Popular hoy
1 - 20 de 1262 fotos
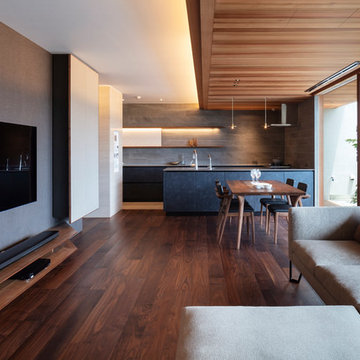
撮影:小川重雄
Foto de salón abierto minimalista con paredes multicolor, suelo de madera oscura, televisor colgado en la pared y suelo marrón
Foto de salón abierto minimalista con paredes multicolor, suelo de madera oscura, televisor colgado en la pared y suelo marrón
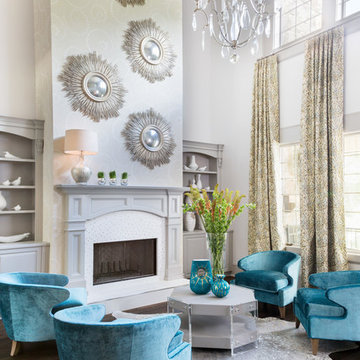
©Patrick Heagney Photography
Imagen de salón para visitas tradicional renovado sin televisor con paredes multicolor, suelo de madera oscura, chimenea lineal y marco de chimenea de baldosas y/o azulejos
Imagen de salón para visitas tradicional renovado sin televisor con paredes multicolor, suelo de madera oscura, chimenea lineal y marco de chimenea de baldosas y/o azulejos
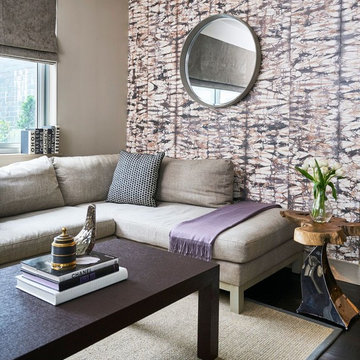
Diseño de salón para visitas abierto actual de tamaño medio sin televisor con paredes multicolor, suelo de madera oscura y suelo negro
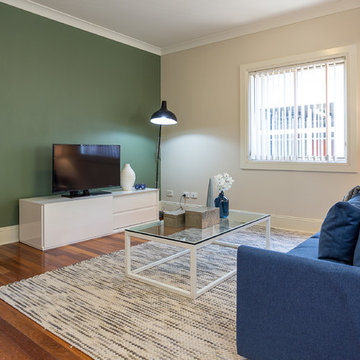
small living room with tv unit and sofa on timber flooring.
Mark Robinson
Modelo de salón abierto actual de tamaño medio con paredes multicolor, suelo de madera oscura y televisor independiente
Modelo de salón abierto actual de tamaño medio con paredes multicolor, suelo de madera oscura y televisor independiente
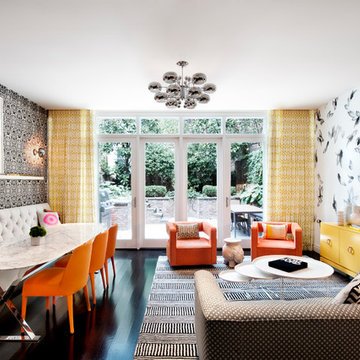
Emily Andrews
Diseño de salón para visitas abierto vintage con paredes multicolor, suelo de madera oscura y televisor colgado en la pared
Diseño de salón para visitas abierto vintage con paredes multicolor, suelo de madera oscura y televisor colgado en la pared
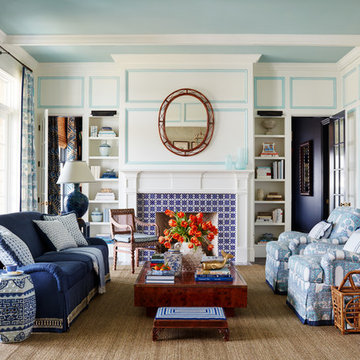
Foto de salón cerrado marinero grande con paredes multicolor, suelo de madera oscura, todas las chimeneas, marco de chimenea de madera y suelo marrón

Link Designer TV Stand offers the convenience and functionality that's expected from such a progressive furniture piece. Manufactured in Italy by Cattelan Italia, Link TV Stand is reversible able to accommodate a left or right handed room layout as well as it is adjustable in width. Featuring walnut door and drawers, Link TV Stand can have a white or graphite frame while its drawer is available in walnut, graphite or white lacquered wood.
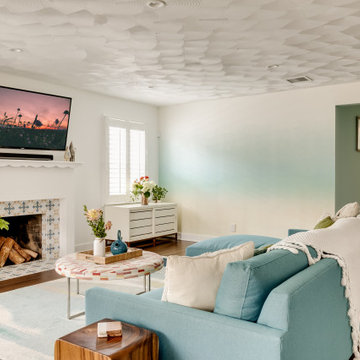
Diseño de salón clásico renovado con paredes multicolor, suelo de madera oscura, todas las chimeneas, marco de chimenea de baldosas y/o azulejos, televisor colgado en la pared y suelo marrón

Susan Teara, photographer
Imagen de salón tipo loft contemporáneo grande con paredes multicolor, suelo de madera oscura, todas las chimeneas, televisor colgado en la pared y suelo marrón
Imagen de salón tipo loft contemporáneo grande con paredes multicolor, suelo de madera oscura, todas las chimeneas, televisor colgado en la pared y suelo marrón
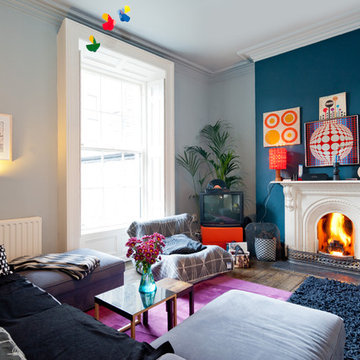
De Urbanic / Arther Maure
Foto de salón cerrado ecléctico de tamaño medio con paredes multicolor, suelo de madera oscura, todas las chimeneas, marco de chimenea de metal, televisor independiente y suelo marrón
Foto de salón cerrado ecléctico de tamaño medio con paredes multicolor, suelo de madera oscura, todas las chimeneas, marco de chimenea de metal, televisor independiente y suelo marrón
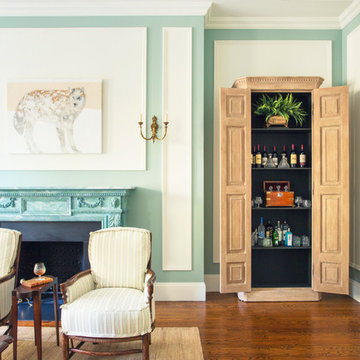
http://www.catherineandmcclure.com/historicbrownstone.html
As interior decorators for these vibrant homeowners, our goal was to preserve the historic beauty of this classic Boston Brownstone while creating a fresh, sophisticated, and livable space for our clients. It was important in our design to showcase the incredible details in this home like the original coffered ceiling in the master suite and the beautiful fireplace mantle in the living area and the soaring ceilings throughout the house.

Our Carmel design-build studio was tasked with organizing our client’s basement and main floor to improve functionality and create spaces for entertaining.
In the basement, the goal was to include a simple dry bar, theater area, mingling or lounge area, playroom, and gym space with the vibe of a swanky lounge with a moody color scheme. In the large theater area, a U-shaped sectional with a sofa table and bar stools with a deep blue, gold, white, and wood theme create a sophisticated appeal. The addition of a perpendicular wall for the new bar created a nook for a long banquette. With a couple of elegant cocktail tables and chairs, it demarcates the lounge area. Sliding metal doors, chunky picture ledges, architectural accent walls, and artsy wall sconces add a pop of fun.
On the main floor, a unique feature fireplace creates architectural interest. The traditional painted surround was removed, and dark large format tile was added to the entire chase, as well as rustic iron brackets and wood mantel. The moldings behind the TV console create a dramatic dimensional feature, and a built-in bench along the back window adds extra seating and offers storage space to tuck away the toys. In the office, a beautiful feature wall was installed to balance the built-ins on the other side. The powder room also received a fun facelift, giving it character and glitz.
---
Project completed by Wendy Langston's Everything Home interior design firm, which serves Carmel, Zionsville, Fishers, Westfield, Noblesville, and Indianapolis.
For more about Everything Home, see here: https://everythinghomedesigns.com/
To learn more about this project, see here:
https://everythinghomedesigns.com/portfolio/carmel-indiana-posh-home-remodel

Евгения Петрова
Imagen de salón abierto urbano con paredes multicolor, suelo de madera oscura y televisor colgado en la pared
Imagen de salón abierto urbano con paredes multicolor, suelo de madera oscura y televisor colgado en la pared
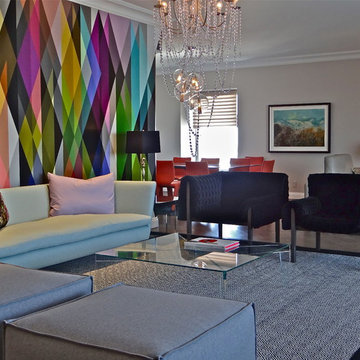
Diseño de salón para visitas abierto actual grande sin chimenea y televisor con paredes multicolor y suelo de madera oscura
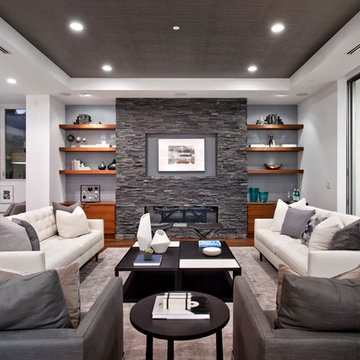
Ejemplo de salón para visitas abierto actual con paredes multicolor, suelo de madera oscura, chimenea lineal y marco de chimenea de piedra
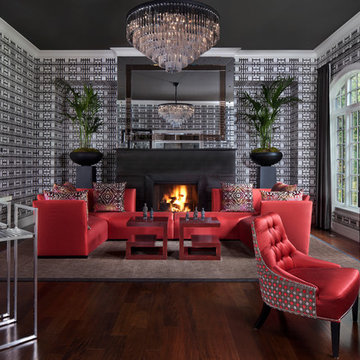
Photo by Beth Singer
client: AMW Interiors
Sterling Development
Ejemplo de salón con barra de bar abierto actual con paredes multicolor, suelo de madera oscura y todas las chimeneas
Ejemplo de salón con barra de bar abierto actual con paredes multicolor, suelo de madera oscura y todas las chimeneas
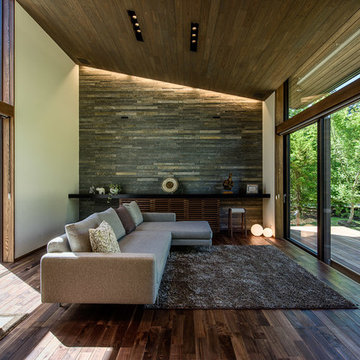
Ejemplo de salón abierto actual con paredes multicolor, suelo de madera oscura, todas las chimeneas, marco de chimenea de piedra y suelo marrón

Diseño de salón para visitas tipo loft escandinavo pequeño con paredes multicolor, suelo de madera oscura, todas las chimeneas, marco de chimenea de madera, televisor colgado en la pared y suelo negro

The front reception room has reclaimed oak parquet flooring, a new marble fireplace surround and a wood burner and floating shelves either side of the fireplace. An antique decorative mirror hangs centrally above the fire place.
Photography by Chris Snook
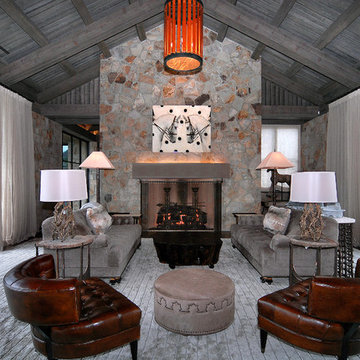
Imagen de salón para visitas abierto rústico grande con suelo de madera oscura, todas las chimeneas, marco de chimenea de piedra, paredes multicolor, televisor colgado en la pared, suelo marrón y cortinas
1.262 ideas para salones con paredes multicolor y suelo de madera oscura
1