132 ideas para salones grises y blancos con suelo de madera oscura
Filtrar por
Presupuesto
Ordenar por:Popular hoy
1 - 20 de 132 fotos
Artículo 1 de 3
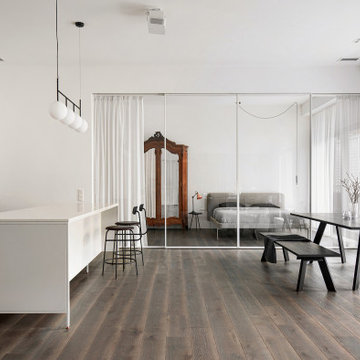
Foto de salón abierto y gris y blanco contemporáneo grande con paredes blancas, suelo de madera oscura y suelo marrón
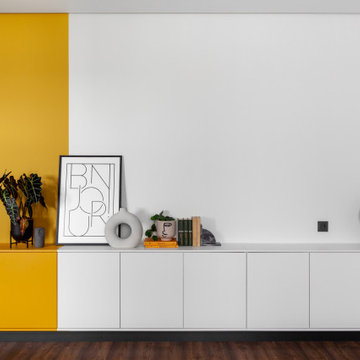
Ejemplo de salón abierto y gris y blanco moderno de tamaño medio sin chimenea con paredes amarillas, suelo de madera oscura, suelo marrón, papel pintado y alfombra
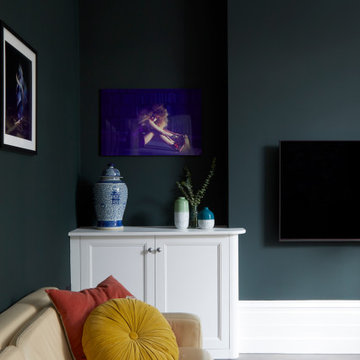
This reception room, bathed in the rich, deep hue of Obsidian Green, exudes a sense of sophistication and modernity. The color choice is bold and enveloping, creating a striking backdrop for the white ceiling and intricate cornicing that adds a classical touch. The room is thoughtfully curated with a mix of contemporary and traditional elements.
In the first view, the plush, off-white sofa adorned with velvet cushions in mustard and rust invites relaxation and comfort. The sideboard, a crisp white, contrasts with the dark walls, topped with a blue-and-white porcelain urn that echoes classic aesthetics. The flat-screen television is mounted unobtrusively, blending seamlessly into the modern lifestyle.
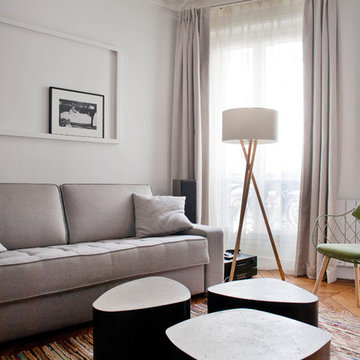
Olivier Chabaud
Modelo de biblioteca en casa gris y blanca y abierta actual con paredes blancas, suelo de madera oscura y suelo marrón
Modelo de biblioteca en casa gris y blanca y abierta actual con paredes blancas, suelo de madera oscura y suelo marrón
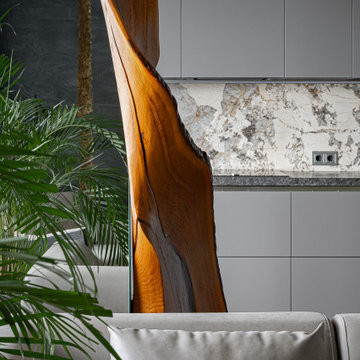
Imagen de salón para visitas abierto, blanco y gris y blanco contemporáneo con paredes grises, suelo de madera oscura, suelo rojo y piedra
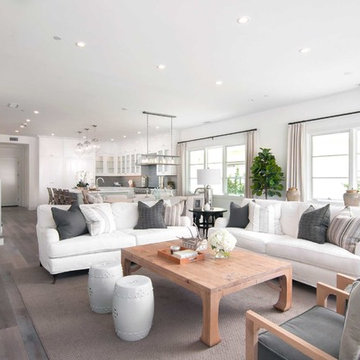
This Coastal Inspired Farmhouse with bay views puts a casual and sophisticated twist on beach living.
Interior Design by Blackband Design and Home Build by Arbor Real Estate.
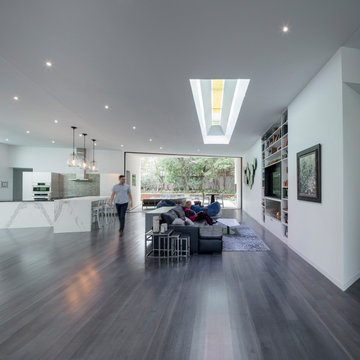
Ejemplo de salón para visitas abierto, blanco y gris y blanco minimalista grande sin televisor con paredes blancas, suelo de madera oscura, todas las chimeneas, marco de chimenea de metal y suelo gris
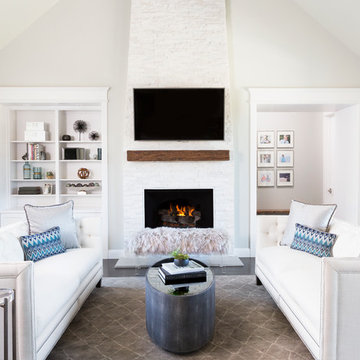
This new construction project in the Hill Country just South of Austin is clean, crisp and transitional. Project highlights include Hickory Chair custom furniture, a faux shagreen oval coffee table, gray linen swivel chairs, a Tibetan lamb lucite bench. The dining area features a playful, foil wallpaper with bicycle illustrations.
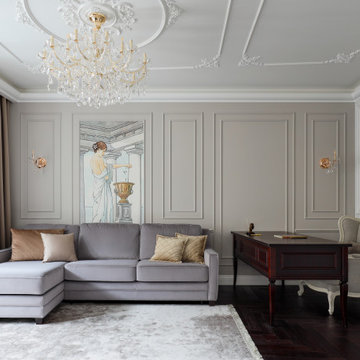
Modelo de biblioteca en casa abierta y gris y blanca tradicional renovada de tamaño medio sin chimenea con paredes grises, suelo de madera oscura, televisor independiente, suelo marrón, bandeja y papel pintado
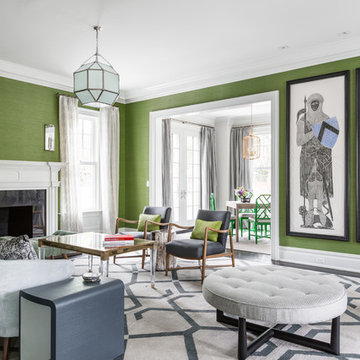
Wes Tarca
Modelo de salón para visitas gris y blanco tradicional renovado sin televisor con paredes verdes, suelo de madera oscura, todas las chimeneas y marco de chimenea de madera
Modelo de salón para visitas gris y blanco tradicional renovado sin televisor con paredes verdes, suelo de madera oscura, todas las chimeneas y marco de chimenea de madera

The wall separating the kitchen from the living room was removed, creating this beautiful open concept living area. The carpeting was replaced with hardwood in a dark stain, and the blue, grey and white rug create a welcoming area to lounge on the new sectional.
Gugel Photography
A couple living in Washington Township wanted to completely open up their kitchen, dining, and living room space, replace dated materials and finishes and add brand-new furnishings, lighting, and décor to reimagine their space.
They were dreaming of a complete kitchen remodel with a new footprint to make it more functional, as their old floor plan wasn't working for them anymore, and a modern fireplace remodel to breathe new life into their living room area.
Our first step was to create a great room space for this couple by removing a wall to open up the space and redesigning the kitchen so that the refrigerator, cooktop, and new island were placed in the right way to increase functionality and prep surface area. Rain glass tile backsplash made for a stunning wow factor in the kitchen, as did the pendant lighting added above the island and new fixtures in the dining area and foyer.
Since the client's favorite color was blue, we sprinkled it throughout the space with a calming gray and white palette to ground the colorful pops. Wood flooring added warmth and uniformity, while new dining and living room furnishings, rugs, and décor created warm, welcoming, and comfortable gathering areas with enough seating to entertain guests. Finally, we replaced the fireplace tile and mantel with modern white stacked stone for a contemporary update.
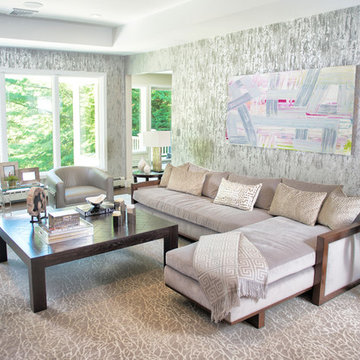
www.laramichelle.com
Diseño de salón para visitas cerrado, blanco y gris y blanco contemporáneo de tamaño medio sin chimenea con paredes multicolor, suelo de madera oscura, suelo marrón, bandeja y papel pintado
Diseño de salón para visitas cerrado, blanco y gris y blanco contemporáneo de tamaño medio sin chimenea con paredes multicolor, suelo de madera oscura, suelo marrón, bandeja y papel pintado
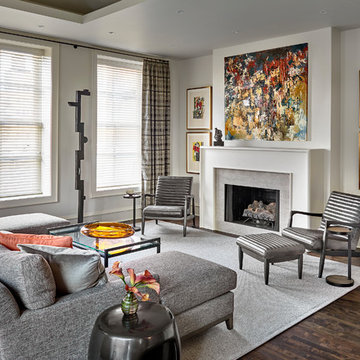
Fabulous renovation of a River North living room.
Foto de salón para visitas abierto, gris y gris y blanco actual grande sin televisor con paredes grises, suelo de madera oscura, chimenea lineal, marco de chimenea de piedra, suelo marrón, bandeja y alfombra
Foto de salón para visitas abierto, gris y gris y blanco actual grande sin televisor con paredes grises, suelo de madera oscura, chimenea lineal, marco de chimenea de piedra, suelo marrón, bandeja y alfombra
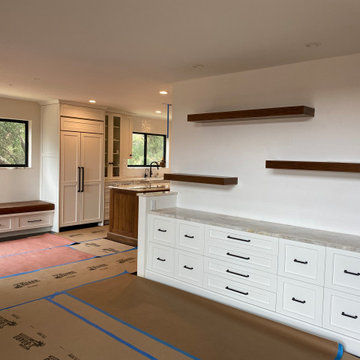
Custom built Living Room furniture with walnut shelves, Himalayan quartzite, and black hardware, in progress.
Modelo de salón cerrado y gris y blanco tradicional renovado de tamaño medio con paredes blancas, suelo de madera oscura, estufa de leña y suelo negro
Modelo de salón cerrado y gris y blanco tradicional renovado de tamaño medio con paredes blancas, suelo de madera oscura, estufa de leña y suelo negro
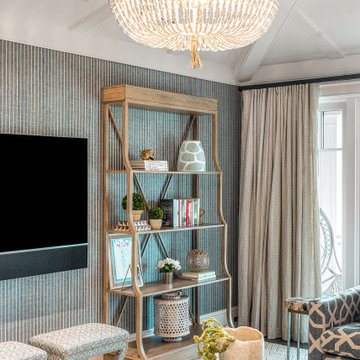
Foto de salón abovedado, blanco y gris y blanco clásico renovado extra grande con paredes grises, suelo de madera oscura, televisor colgado en la pared, suelo marrón y papel pintado
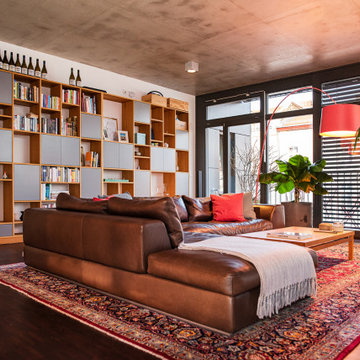
Ejemplo de salón abierto y gris y blanco actual grande sin chimenea con paredes blancas, suelo de madera oscura y suelo marrón
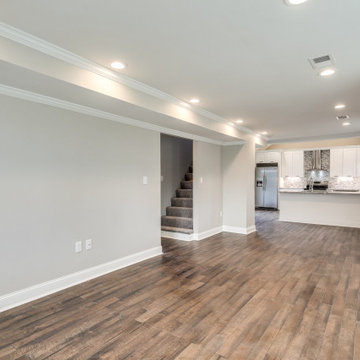
Foto de salón abierto, blanco y gris y blanco grande con paredes multicolor, suelo de madera oscura y bandeja
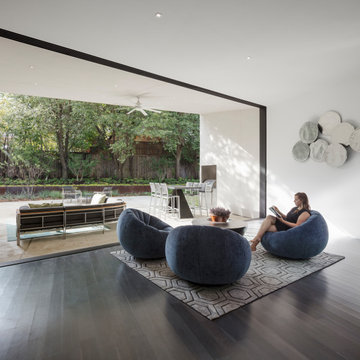
Foto de salón para visitas abierto, blanco y gris y blanco minimalista grande sin chimenea y televisor con paredes blancas, suelo de madera oscura y suelo gris
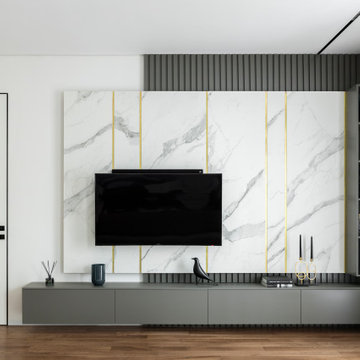
Foto de salón gris y blanco actual de tamaño medio con suelo de madera oscura, televisor colgado en la pared y suelo marrón
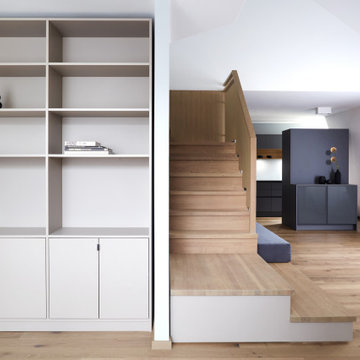
Ejemplo de salón para visitas abierto y gris y blanco contemporáneo extra grande con paredes beige, suelo de madera oscura, televisor independiente, suelo marrón y papel pintado
132 ideas para salones grises y blancos con suelo de madera oscura
1