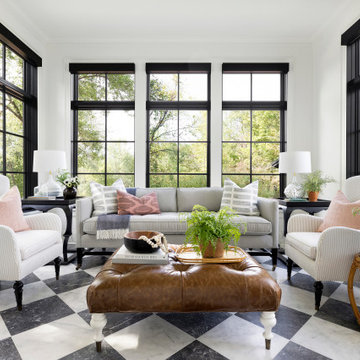542 ideas para salones clásicos renovados con suelo multicolor
Filtrar por
Presupuesto
Ordenar por:Popular hoy
1 - 20 de 542 fotos
Artículo 1 de 3

We juxtaposed bold colors and contemporary furnishings with the early twentieth-century interior architecture for this four-level Pacific Heights Edwardian. The home's showpiece is the living room, where the walls received a rich coat of blackened teal blue paint with a high gloss finish, while the high ceiling is painted off-white with violet undertones. Against this dramatic backdrop, we placed a streamlined sofa upholstered in an opulent navy velour and companioned it with a pair of modern lounge chairs covered in raspberry mohair. An artisanal wool and silk rug in indigo, wine, and smoke ties the space together.
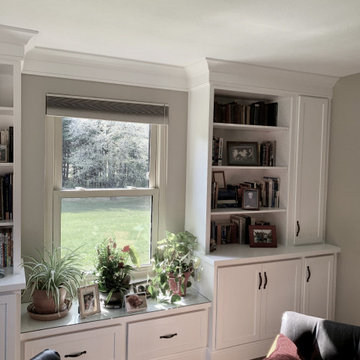
A living room that received some wonderful updates. New built ins, flooring, and custom fireplace work has given this room a brighter and sleeker look. Using the clean lines of Marsh's Atlanta doors on the built in's help compliment the lines of the shiplap on the fireplace. The Luxury Vinyl Plank flooring in "Latte" compliments the color of the brick well while still keeping the space light and bright.

Photo - Jessica Glynn Photography
Modelo de biblioteca en casa abierta tradicional renovada de tamaño medio con paredes blancas, todas las chimeneas, marco de chimenea de ladrillo, televisor colgado en la pared y suelo multicolor
Modelo de biblioteca en casa abierta tradicional renovada de tamaño medio con paredes blancas, todas las chimeneas, marco de chimenea de ladrillo, televisor colgado en la pared y suelo multicolor

Imagen de salón para visitas cerrado tradicional renovado grande sin televisor con paredes blancas, suelo de madera clara, suelo multicolor, casetón y panelado

Orris Maple Hardwood– Unlike other wood floors, the color and beauty of these are unique, in the True Hardwood flooring collection color goes throughout the surface layer. The results are truly stunning and extraordinarily beautiful, with distinctive features and benefits.

Download our free ebook, Creating the Ideal Kitchen. DOWNLOAD NOW
This unit, located in a 4-flat owned by TKS Owners Jeff and Susan Klimala, was remodeled as their personal pied-à-terre, and doubles as an Airbnb property when they are not using it. Jeff and Susan were drawn to the location of the building, a vibrant Chicago neighborhood, 4 blocks from Wrigley Field, as well as to the vintage charm of the 1890’s building. The entire 2 bed, 2 bath unit was renovated and furnished, including the kitchen, with a specific Parisian vibe in mind.
Although the location and vintage charm were all there, the building was not in ideal shape -- the mechanicals -- from HVAC, to electrical, plumbing, to needed structural updates, peeling plaster, out of level floors, the list was long. Susan and Jeff drew on their expertise to update the issues behind the walls while also preserving much of the original charm that attracted them to the building in the first place -- heart pine floors, vintage mouldings, pocket doors and transoms.
Because this unit was going to be primarily used as an Airbnb, the Klimalas wanted to make it beautiful, maintain the character of the building, while also specifying materials that would last and wouldn’t break the budget. Susan enjoyed the hunt of specifying these items and still coming up with a cohesive creative space that feels a bit French in flavor.
Parisian style décor is all about casual elegance and an eclectic mix of old and new. Susan had fun sourcing some more personal pieces of artwork for the space, creating a dramatic black, white and moody green color scheme for the kitchen and highlighting the living room with pieces to showcase the vintage fireplace and pocket doors.
Photographer: @MargaretRajic
Photo stylist: @Brandidevers
Do you have a new home that has great bones but just doesn’t feel comfortable and you can’t quite figure out why? Contact us here to see how we can help!
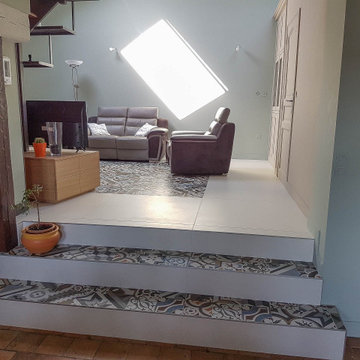
Modelo de salón abierto clásico renovado de tamaño medio con paredes verdes, suelo de baldosas de cerámica y suelo multicolor
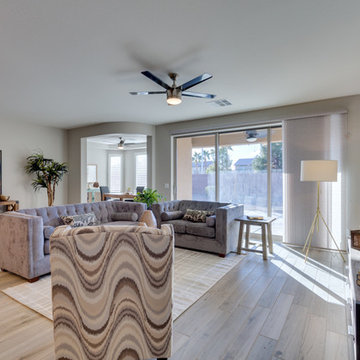
Modelo de salón abierto clásico renovado pequeño sin chimenea con paredes grises, suelo de baldosas de porcelana, televisor independiente y suelo multicolor
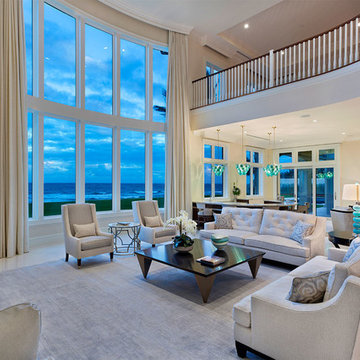
Living Room
Modelo de salón para visitas abierto tradicional renovado de tamaño medio sin televisor con paredes beige, suelo de mármol, suelo multicolor, todas las chimeneas y marco de chimenea de piedra
Modelo de salón para visitas abierto tradicional renovado de tamaño medio sin televisor con paredes beige, suelo de mármol, suelo multicolor, todas las chimeneas y marco de chimenea de piedra
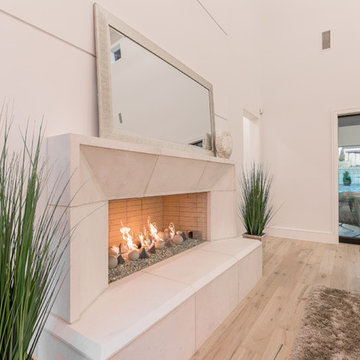
Foto de salón abierto clásico renovado de tamaño medio con paredes beige, suelo de madera en tonos medios, todas las chimeneas, marco de chimenea de yeso, televisor colgado en la pared y suelo multicolor
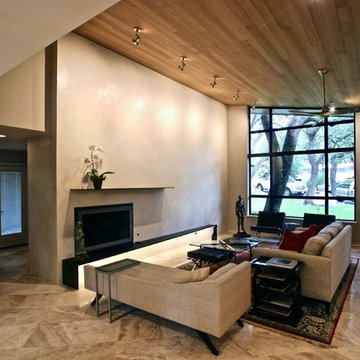
This 60's Style Ranch home was recently remodeled to withhold the Barley Pfeiffer standard. This home features large 8' vaulted ceilings, accented with stunning premium white oak wood. The large steel-frame windows and front door allow for the infiltration of natural light; specifically designed to let light in without heating the house. The fireplace is original to the home, but has been resurfaced with hand troweled plaster. Special design features include the rising master bath mirror to allow for additional storage.
Photo By: Alan Barley
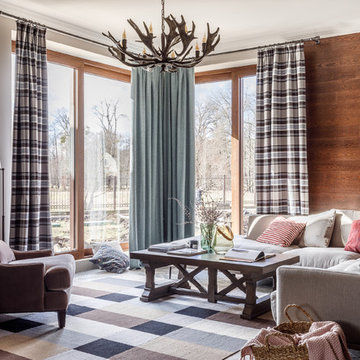
Михаил Чекалов
Ejemplo de salón para visitas clásico renovado con paredes marrones, moqueta y suelo multicolor
Ejemplo de salón para visitas clásico renovado con paredes marrones, moqueta y suelo multicolor
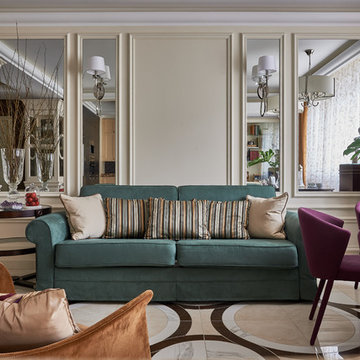
Дизайн, декор: Ната Зыкина
Фото: Александр Шевцов
Foto de salón para visitas abierto clásico renovado con paredes beige y suelo multicolor
Foto de salón para visitas abierto clásico renovado con paredes beige y suelo multicolor
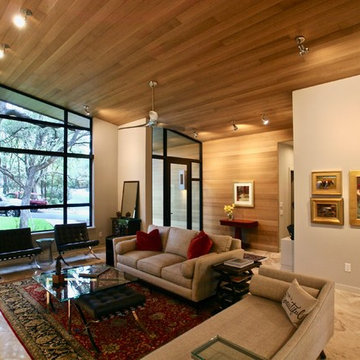
This 60's Style Ranch home was recently remodeled to withhold the Barley Pfeiffer standard. This home features large 8' vaulted ceilings, accented with stunning premium white oak wood. The large steel-frame windows and front door allow for the infiltration of natural light; specifically designed to let light in without heating the house. The fireplace is original to the home, but has been resurfaced with hand troweled plaster. Special design features include the rising master bath mirror to allow for additional storage.
Photo By: Alan Barley
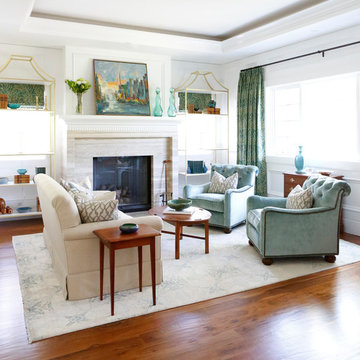
Foto de salón para visitas cerrado clásico renovado de tamaño medio con paredes blancas, todas las chimeneas, moqueta, marco de chimenea de yeso, pared multimedia y suelo multicolor
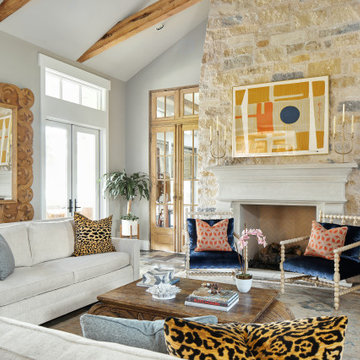
Modelo de salón abovedado clásico renovado con paredes grises, todas las chimeneas, marco de chimenea de piedra, suelo multicolor y vigas vistas
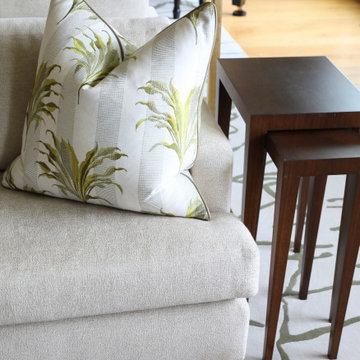
Room with a view
Foto de salón abierto clásico renovado grande sin chimenea con paredes beige, suelo de madera en tonos medios, televisor retractable, suelo multicolor y papel pintado
Foto de salón abierto clásico renovado grande sin chimenea con paredes beige, suelo de madera en tonos medios, televisor retractable, suelo multicolor y papel pintado
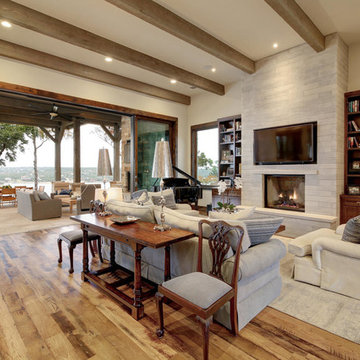
Kurt Forschen of Twist Tours Photography
Imagen de salón abierto tradicional renovado grande con paredes blancas, suelo de madera clara, todas las chimeneas, marco de chimenea de piedra, televisor colgado en la pared y suelo multicolor
Imagen de salón abierto tradicional renovado grande con paredes blancas, suelo de madera clara, todas las chimeneas, marco de chimenea de piedra, televisor colgado en la pared y suelo multicolor
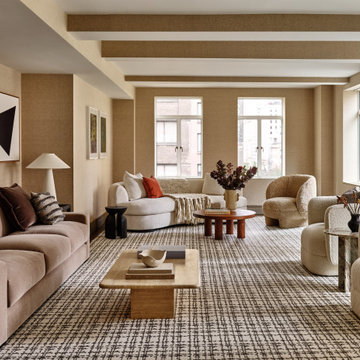
Ejemplo de salón para visitas clásico renovado con paredes beige, moqueta, suelo multicolor, vigas vistas y papel pintado
542 ideas para salones clásicos renovados con suelo multicolor
1
