418 ideas para salones clásicos renovados con chimeneas suspendidas
Filtrar por
Presupuesto
Ordenar por:Popular hoy
1 - 20 de 418 fotos
Artículo 1 de 3
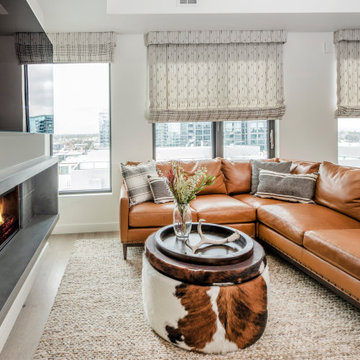
Custom, motorized roman window treatments are light filtering and provide privacy. The color and pattern on the fabrics create a softness in the room and anchor the design.
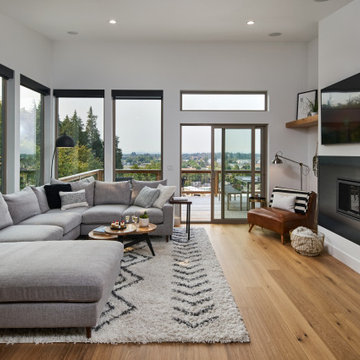
Cozy modern living room with large sectional seating and views of the valley.
Modelo de salón abierto y abovedado clásico renovado de tamaño medio con paredes blancas, suelo de madera clara, chimeneas suspendidas, marco de chimenea de metal, televisor colgado en la pared y suelo marrón
Modelo de salón abierto y abovedado clásico renovado de tamaño medio con paredes blancas, suelo de madera clara, chimeneas suspendidas, marco de chimenea de metal, televisor colgado en la pared y suelo marrón

Our clients wanted to increase the size of their kitchen, which was small, in comparison to the overall size of the home. They wanted a more open livable space for the family to be able to hang out downstairs. They wanted to remove the walls downstairs in the front formal living and den making them a new large den/entering room. They also wanted to remove the powder and laundry room from the center of the kitchen, giving them more functional space in the kitchen that was completely opened up to their den. The addition was planned to be one story with a bedroom/game room (flex space), laundry room, bathroom (to serve as the on-suite to the bedroom and pool bath), and storage closet. They also wanted a larger sliding door leading out to the pool.
We demoed the entire kitchen, including the laundry room and powder bath that were in the center! The wall between the den and formal living was removed, completely opening up that space to the entry of the house. A small space was separated out from the main den area, creating a flex space for them to become a home office, sitting area, or reading nook. A beautiful fireplace was added, surrounded with slate ledger, flanked with built-in bookcases creating a focal point to the den. Behind this main open living area, is the addition. When the addition is not being utilized as a guest room, it serves as a game room for their two young boys. There is a large closet in there great for toys or additional storage. A full bath was added, which is connected to the bedroom, but also opens to the hallway so that it can be used for the pool bath.
The new laundry room is a dream come true! Not only does it have room for cabinets, but it also has space for a much-needed extra refrigerator. There is also a closet inside the laundry room for additional storage. This first-floor addition has greatly enhanced the functionality of this family’s daily lives. Previously, there was essentially only one small space for them to hang out downstairs, making it impossible for more than one conversation to be had. Now, the kids can be playing air hockey, video games, or roughhousing in the game room, while the adults can be enjoying TV in the den or cooking in the kitchen, without interruption! While living through a remodel might not be easy, the outcome definitely outweighs the struggles throughout the process.

Our newest model home - the Avalon by J. Michael Fine Homes is now open in Twin Rivers Subdivision - Parrish FL
visit www.JMichaelFineHomes.com for all photos.
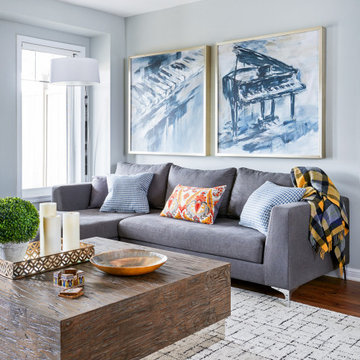
Bright and airy living room featuring a monochromatic colour theme, an arc lamp, distressed oak cocktail table, a grey chaise sofa, and custom music artwork.
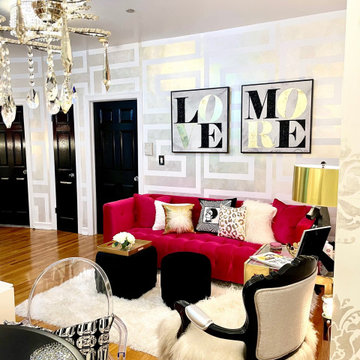
Over view of my NY apartment and my Love for New York & Glam
Greek Key Faux and Metallic Damask stencil by Ursallie Smith
Imagen de salón abierto clásico renovado pequeño con suelo de madera en tonos medios y chimeneas suspendidas
Imagen de salón abierto clásico renovado pequeño con suelo de madera en tonos medios y chimeneas suspendidas
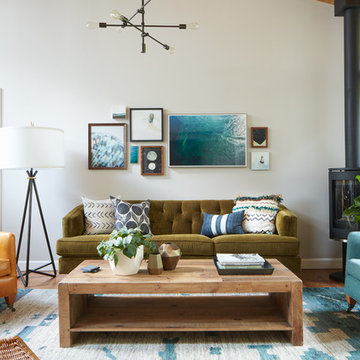
Foto de salón clásico renovado con paredes beige, suelo de madera en tonos medios y chimeneas suspendidas

This modern living room features bright pops of blue in the area rug and hanging fireplace. White sofas are contrasted with the red and white patterned accent chair and patterned accent pillows. Metal accents are found on the coffee table and side table.
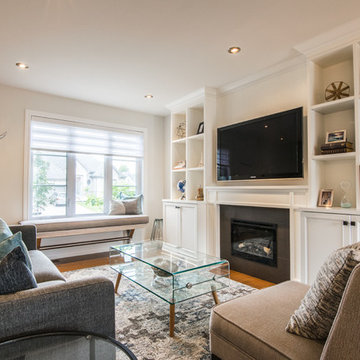
Photography by Alex McMullen
Ejemplo de salón para visitas abierto tradicional renovado de tamaño medio con paredes grises, suelo de madera en tonos medios, chimeneas suspendidas, marco de chimenea de baldosas y/o azulejos, pared multimedia y suelo marrón
Ejemplo de salón para visitas abierto tradicional renovado de tamaño medio con paredes grises, suelo de madera en tonos medios, chimeneas suspendidas, marco de chimenea de baldosas y/o azulejos, pared multimedia y suelo marrón
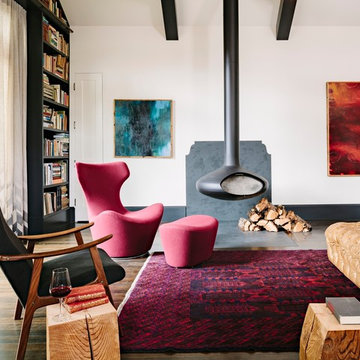
Modelo de salón clásico renovado con paredes blancas, suelo de madera oscura, chimeneas suspendidas y suelo marrón
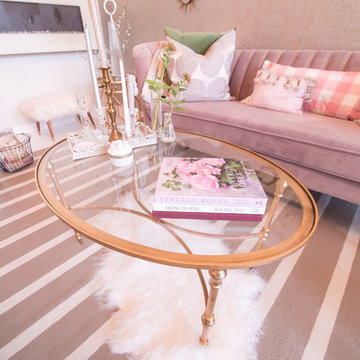
This lush lounge all decked out in a mauve velvet sofa with custom pillows and cork and gold lame wallpaper is a welcoming backdrop for this elegant spa setting in Chattanooga, TN. The entire design was a complete surprise to the owner that just said, go ahead and make it happen!
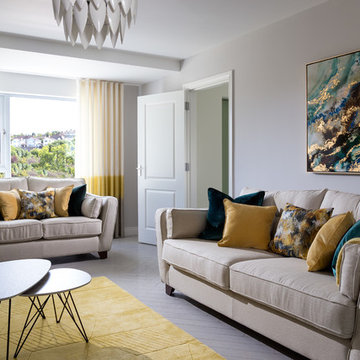
Baha Khakimov
Modelo de salón tradicional renovado con suelo gris, paredes grises, suelo de baldosas de porcelana, chimeneas suspendidas y alfombra
Modelo de salón tradicional renovado con suelo gris, paredes grises, suelo de baldosas de porcelana, chimeneas suspendidas y alfombra
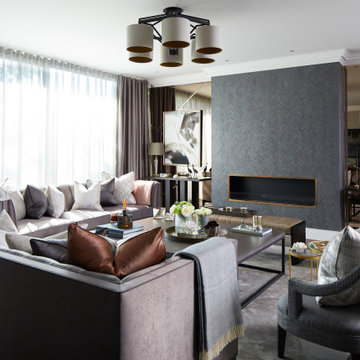
Lounge
Foto de salón para visitas cerrado clásico renovado grande sin televisor con paredes grises, chimeneas suspendidas, marco de chimenea de metal, suelo negro y suelo de madera en tonos medios
Foto de salón para visitas cerrado clásico renovado grande sin televisor con paredes grises, chimeneas suspendidas, marco de chimenea de metal, suelo negro y suelo de madera en tonos medios

Ailbe Collins
Ejemplo de salón abierto clásico renovado grande con paredes grises, suelo de madera clara, chimeneas suspendidas, marco de chimenea de metal y televisor retractable
Ejemplo de salón abierto clásico renovado grande con paredes grises, suelo de madera clara, chimeneas suspendidas, marco de chimenea de metal y televisor retractable
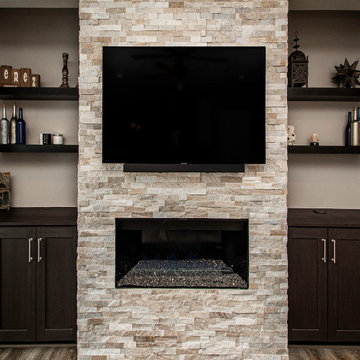
Our clients wanted to increase the size of their kitchen, which was small, in comparison to the overall size of the home. They wanted a more open livable space for the family to be able to hang out downstairs. They wanted to remove the walls downstairs in the front formal living and den making them a new large den/entering room. They also wanted to remove the powder and laundry room from the center of the kitchen, giving them more functional space in the kitchen that was completely opened up to their den. The addition was planned to be one story with a bedroom/game room (flex space), laundry room, bathroom (to serve as the on-suite to the bedroom and pool bath), and storage closet. They also wanted a larger sliding door leading out to the pool.
We demoed the entire kitchen, including the laundry room and powder bath that were in the center! The wall between the den and formal living was removed, completely opening up that space to the entry of the house. A small space was separated out from the main den area, creating a flex space for them to become a home office, sitting area, or reading nook. A beautiful fireplace was added, surrounded with slate ledger, flanked with built-in bookcases creating a focal point to the den. Behind this main open living area, is the addition. When the addition is not being utilized as a guest room, it serves as a game room for their two young boys. There is a large closet in there great for toys or additional storage. A full bath was added, which is connected to the bedroom, but also opens to the hallway so that it can be used for the pool bath.
The new laundry room is a dream come true! Not only does it have room for cabinets, but it also has space for a much-needed extra refrigerator. There is also a closet inside the laundry room for additional storage. This first-floor addition has greatly enhanced the functionality of this family’s daily lives. Previously, there was essentially only one small space for them to hang out downstairs, making it impossible for more than one conversation to be had. Now, the kids can be playing air hockey, video games, or roughhousing in the game room, while the adults can be enjoying TV in the den or cooking in the kitchen, without interruption! While living through a remodel might not be easy, the outcome definitely outweighs the struggles throughout the process.

The focus wall is designed with lighted shelving and a linear electric fireplace. It includes popular shiplap behind the flat screen tv. The custom molding is the crowning touch. The mirror in the dining room was also created to reflect all the beautiful things
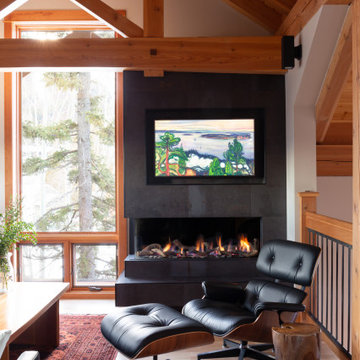
This beautiful home is used regularly by our Calgary clients during the weekends in the resort town of Fernie, B.C. While the floor plan offered ample space to entertain and relax, the finishes needed updating desperately. The original kitchen felt too small for the space which features stunning vaults and timber frame beams. With a complete overhaul, the newly redesigned space now gives justice to the impressive architecture. A combination of rustic and industrial selections have given this home a brand new vibe, and now this modern cabin is a showstopper once again!
Design: Susan DeRidder of Live Well Interiors Inc.
Photography: Rebecca Frick Photography
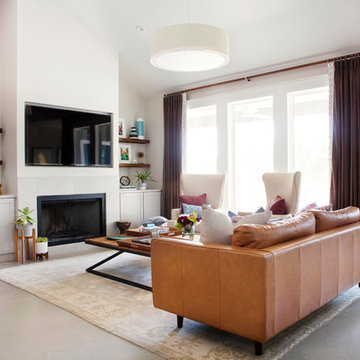
Photography by Mia Baxter
www.miabaxtersmail.com
Modelo de salón abierto tradicional renovado grande con suelo de cemento, marco de chimenea de piedra, pared multimedia, chimeneas suspendidas, paredes grises y suelo gris
Modelo de salón abierto tradicional renovado grande con suelo de cemento, marco de chimenea de piedra, pared multimedia, chimeneas suspendidas, paredes grises y suelo gris
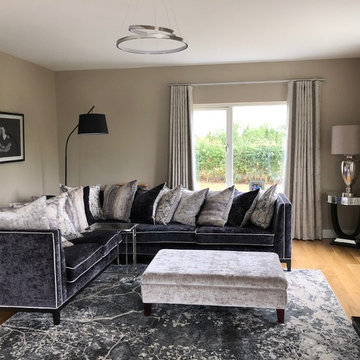
Modelo de salón para visitas cerrado tradicional renovado grande con paredes grises, suelo de madera clara, chimeneas suspendidas, marco de chimenea de yeso, televisor independiente y suelo marrón
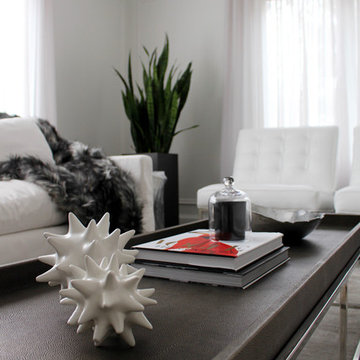
Detail of formal living room. Shagreen and nickel coffee table with decorative accessories.
Ejemplo de salón para visitas cerrado clásico renovado de tamaño medio sin televisor con paredes blancas, suelo de madera oscura, chimeneas suspendidas y marco de chimenea de metal
Ejemplo de salón para visitas cerrado clásico renovado de tamaño medio sin televisor con paredes blancas, suelo de madera oscura, chimeneas suspendidas y marco de chimenea de metal
418 ideas para salones clásicos renovados con chimeneas suspendidas
1