2.172 ideas para salones clásicos renovados con suelo de baldosas de porcelana
Filtrar por
Presupuesto
Ordenar por:Popular hoy
1 - 20 de 2172 fotos
Artículo 1 de 3

Foto de salón con barra de bar abierto tradicional renovado de tamaño medio con paredes grises, suelo de baldosas de porcelana, todas las chimeneas, marco de chimenea de baldosas y/o azulejos, televisor colgado en la pared, suelo beige y vigas vistas

Our clients for this project are a professional couple with a young family. They approached us to help with extending and improving their home in London SW2 to create an enhanced space both aesthetically and functionally for their growing family. We were appointed to provide a full architectural and interior design service, including the design of some bespoke furniture too.
A core element of the brief was to design a kitchen living and dining space that opened into the garden and created clear links from inside to out. This new space would provide a large family area they could enjoy all year around. We were also asked to retain the good bits of the current period living spaces while creating a more modern day area in an extension to the rear.
It was also a key requirement to refurbish the upstairs bathrooms while the extension and refurbishment works were underway.
The solution was a 21m2 extension to the rear of the property that mirrored the neighbouring property in shape and size. However, we added some additional features, such as the projecting glass box window seat. The new kitchen features a large island unit to create a workspace with storage, but also room for seating that is perfect for entertaining friends, or homework when the family gets to that age.
The sliding folding doors, paired with floor tiling that ran from inside to out, created a clear link from the garden to the indoor living space. Exposed brick blended with clean white walls creates a very contemporary finish throughout the extension, while the period features have been retained in the original parts of the house.

Diseño de biblioteca en casa cerrada clásica renovada de tamaño medio con paredes blancas, televisor colgado en la pared, suelo gris, suelo de baldosas de porcelana, chimenea lineal y marco de chimenea de piedra
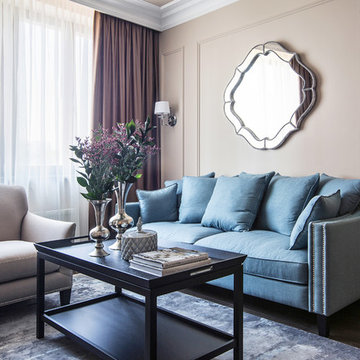
Елена Большакова
Modelo de salón para visitas abierto tradicional renovado de tamaño medio con paredes beige, suelo de baldosas de porcelana, televisor colgado en la pared y suelo marrón
Modelo de salón para visitas abierto tradicional renovado de tamaño medio con paredes beige, suelo de baldosas de porcelana, televisor colgado en la pared y suelo marrón
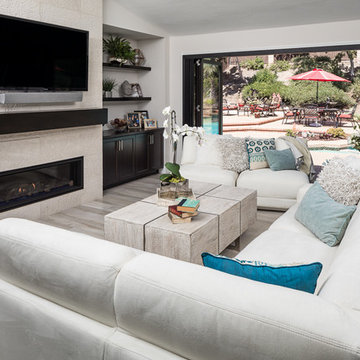
Milan Kovacevic
Ejemplo de salón abierto tradicional renovado de tamaño medio con paredes blancas, suelo de baldosas de porcelana, chimenea lineal, marco de chimenea de baldosas y/o azulejos, televisor colgado en la pared y suelo beige
Ejemplo de salón abierto tradicional renovado de tamaño medio con paredes blancas, suelo de baldosas de porcelana, chimenea lineal, marco de chimenea de baldosas y/o azulejos, televisor colgado en la pared y suelo beige
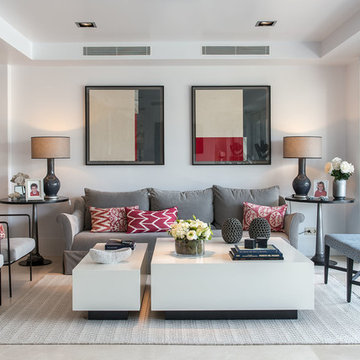
© Adolfo Gosálvez Photography
Modelo de salón para visitas abierto clásico renovado de tamaño medio sin chimenea y televisor con paredes blancas, suelo de baldosas de porcelana y suelo blanco
Modelo de salón para visitas abierto clásico renovado de tamaño medio sin chimenea y televisor con paredes blancas, suelo de baldosas de porcelana y suelo blanco
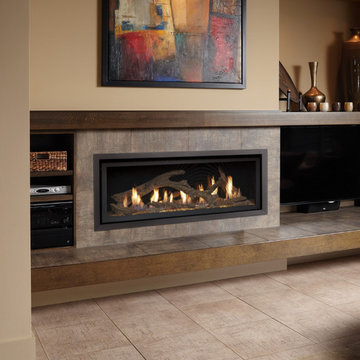
The 4415 HO gas fireplace brings you the very best in home heating and style with its sleek, linear appearance and impressively high heat output. With a long row of dancing flames and built-in fans, the 4415 gas fireplace is not only an excellent heater but a beautiful focal point in your home. Turn on the under-lighting that shines through the translucent glass floor and you’ve got magic whether the fire is on or off. This sophisticated gas fireplace can accompany any architectural style with a selection of fireback options along with realistic Driftwood and Stone Fyre-Art. The 4415 HO gas fireplace heats up to 2,100 square feet but can heat additional rooms in your home with the optional Power Heat Duct Kit.
The gorgeous flame and high heat output of the 4415 are backed up by superior craftsmanship and quality safety features, which are built to extremely high standards. From the heavy steel thickness of the fireplace body to the durable, welded frame surrounding the ceramic glass, you are truly getting the best gas fireplace available. The 2015 ANSI approved low visibility safety barrier comes standard over the glass to increase the safety of this unit for you and your family without detracting from the beautiful fire view.

On Site Photography - Brian Hall
Foto de salón tradicional renovado grande con paredes grises, suelo de baldosas de porcelana, marco de chimenea de piedra, televisor colgado en la pared, suelo gris y chimenea lineal
Foto de salón tradicional renovado grande con paredes grises, suelo de baldosas de porcelana, marco de chimenea de piedra, televisor colgado en la pared, suelo gris y chimenea lineal
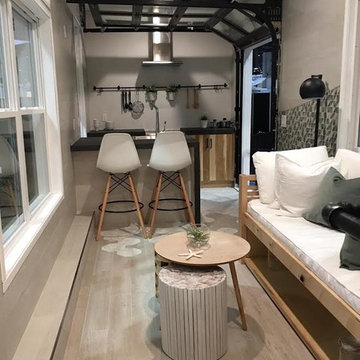
Imagen de salón abierto clásico renovado pequeño con paredes grises, suelo de baldosas de porcelana, suelo beige, chimenea lineal y marco de chimenea de madera
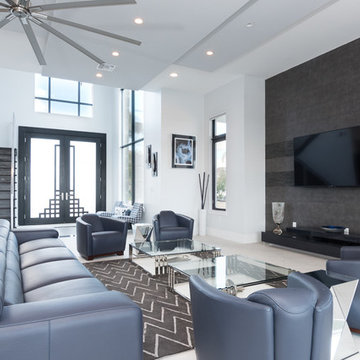
Foyer, Staircase and first floor Living room
Diseño de salón abierto tradicional renovado grande sin chimenea con paredes blancas, suelo de baldosas de porcelana y televisor colgado en la pared
Diseño de salón abierto tradicional renovado grande sin chimenea con paredes blancas, suelo de baldosas de porcelana y televisor colgado en la pared
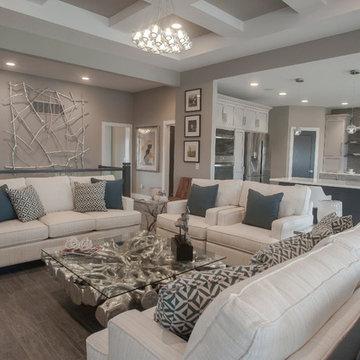
Ejemplo de salón abierto clásico renovado grande con paredes grises, suelo de baldosas de porcelana, chimeneas suspendidas, pared multimedia y suelo marrón
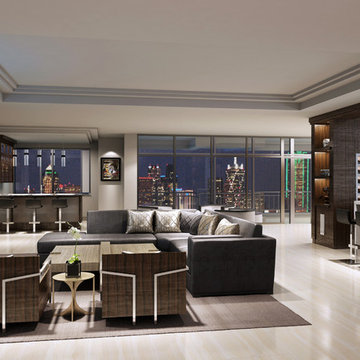
AVID Associates
Diseño de salón con barra de bar abierto clásico renovado grande con paredes grises, suelo de baldosas de porcelana, chimenea lineal, marco de chimenea de piedra y televisor colgado en la pared
Diseño de salón con barra de bar abierto clásico renovado grande con paredes grises, suelo de baldosas de porcelana, chimenea lineal, marco de chimenea de piedra y televisor colgado en la pared
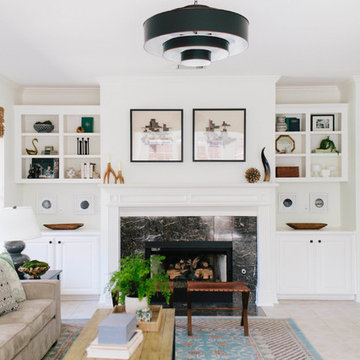
This room is off the kitchen and we made sure to include plenty of seating for entertaining.
Foto de salón abierto tradicional renovado grande con paredes blancas, suelo de baldosas de porcelana, todas las chimeneas, marco de chimenea de piedra y suelo beige
Foto de salón abierto tradicional renovado grande con paredes blancas, suelo de baldosas de porcelana, todas las chimeneas, marco de chimenea de piedra y suelo beige
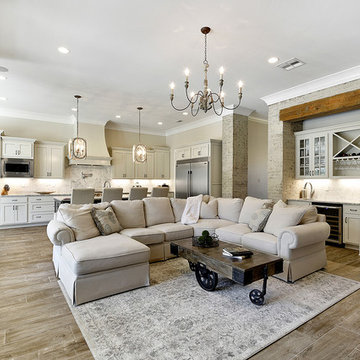
Hurley Homes, LLC
Ejemplo de salón abierto clásico renovado grande con paredes beige, todas las chimeneas, marco de chimenea de piedra, televisor colgado en la pared, suelo marrón y suelo de baldosas de porcelana
Ejemplo de salón abierto clásico renovado grande con paredes beige, todas las chimeneas, marco de chimenea de piedra, televisor colgado en la pared, suelo marrón y suelo de baldosas de porcelana
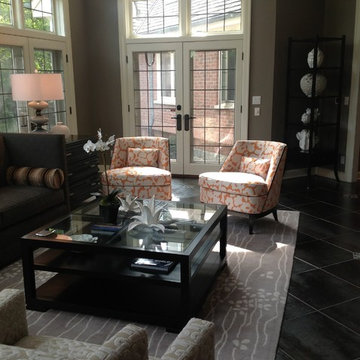
Interior Designers : CJ Mueller & Anna Miles, Haven Interiors Ltd., Milwaukee, WI.
Modelo de biblioteca en casa cerrada tradicional renovada de tamaño medio sin televisor con paredes grises, suelo de baldosas de porcelana, todas las chimeneas y marco de chimenea de ladrillo
Modelo de biblioteca en casa cerrada tradicional renovada de tamaño medio sin televisor con paredes grises, suelo de baldosas de porcelana, todas las chimeneas y marco de chimenea de ladrillo

The soaring living room ceilings in this Omaha home showcase custom designed bookcases, while a comfortable modern sectional sofa provides ample space for seating. The expansive windows highlight the beautiful rolling hills and greenery of the exterior. The grid design of the large windows is repeated again in the coffered ceiling design. Wood look tile provides a durable surface for kids and pets and also allows for radiant heat flooring to be installed underneath the tile. The custom designed marble fireplace completes the sophisticated look.
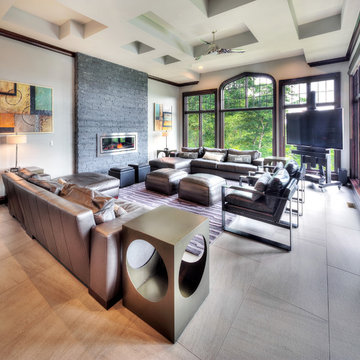
This hearth room has a stacked stone fireplace surround, and a very sleek, modern fireplace. The seating is two large leather sectional sofas, and two modern metal framed chairs, with ottomans instead of coffee tables, to add more seating options. The TV nestled in the corner on a easel, so that it is framed by the beauty of the view from these Gothic windows.
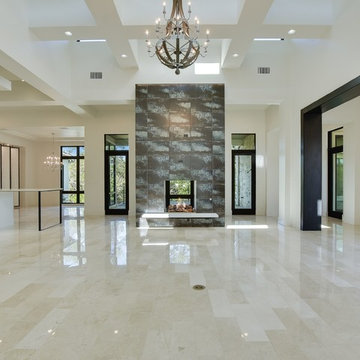
Diseño de salón para visitas abierto y abovedado tradicional renovado grande con paredes blancas, suelo de baldosas de porcelana, chimenea de doble cara, marco de chimenea de baldosas y/o azulejos y suelo gris

Дизайн-проект реализован Архитектором-Дизайнером Екатериной Ялалтыновой. Комплектация и декорирование - Бюро9.
Ejemplo de salón con rincón musical cerrado tradicional renovado de tamaño medio sin chimenea con paredes beige, suelo de baldosas de porcelana, pared multimedia, suelo beige, bandeja y panelado
Ejemplo de salón con rincón musical cerrado tradicional renovado de tamaño medio sin chimenea con paredes beige, suelo de baldosas de porcelana, pared multimedia, suelo beige, bandeja y panelado
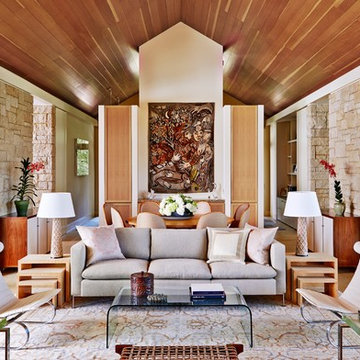
Photography by John Bedell
Modelo de salón para visitas abierto clásico renovado de tamaño medio sin televisor con paredes beige, todas las chimeneas, marco de chimenea de piedra y suelo de baldosas de porcelana
Modelo de salón para visitas abierto clásico renovado de tamaño medio sin televisor con paredes beige, todas las chimeneas, marco de chimenea de piedra y suelo de baldosas de porcelana
2.172 ideas para salones clásicos renovados con suelo de baldosas de porcelana
1