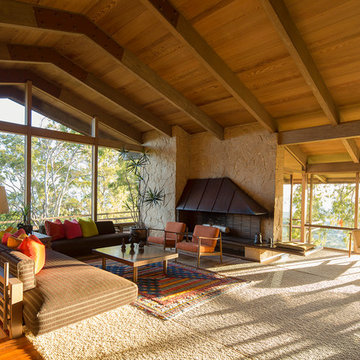347 ideas para salones retro extra grandes
Filtrar por
Presupuesto
Ordenar por:Popular hoy
1 - 20 de 347 fotos
Artículo 1 de 3

This walnut screen wall seperates the guest wing from the public areas of the house. Adds a lot of personality without being distracting or busy.
Foto de salón abierto y abovedado vintage extra grande con paredes blancas, suelo de madera en tonos medios, todas las chimeneas, marco de chimenea de ladrillo, televisor colgado en la pared y madera
Foto de salón abierto y abovedado vintage extra grande con paredes blancas, suelo de madera en tonos medios, todas las chimeneas, marco de chimenea de ladrillo, televisor colgado en la pared y madera

Danny Piassick
Modelo de salón abierto retro extra grande con paredes beige, suelo de baldosas de porcelana, chimenea de doble cara, marco de chimenea de piedra y televisor colgado en la pared
Modelo de salón abierto retro extra grande con paredes beige, suelo de baldosas de porcelana, chimenea de doble cara, marco de chimenea de piedra y televisor colgado en la pared

With warm orange and white floor tile this Palm Springs Oasis, masterfully designed by Danielle Nagel, brings new life to the timeless checkerboard pattern.
DESIGN
Danielle Nagel
PHOTOS
Danielle Nagel
Tile Shown: 3x12 in Koi & Milky Way

Imagen de salón retro extra grande con paredes blancas, suelo de ladrillo, todas las chimeneas, marco de chimenea de ladrillo, televisor colgado en la pared, madera y panelado

Foto de salón abierto retro extra grande con paredes blancas, suelo de cemento, todas las chimeneas, marco de chimenea de yeso, suelo verde y madera
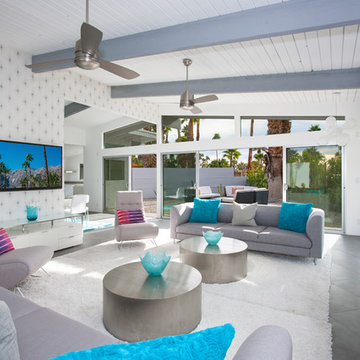
Living Room
Lance Gerber, Nuvue Interactive, LLC
Modelo de salón abierto retro extra grande con paredes blancas, suelo de baldosas de porcelana, todas las chimeneas, marco de chimenea de baldosas y/o azulejos y televisor colgado en la pared
Modelo de salón abierto retro extra grande con paredes blancas, suelo de baldosas de porcelana, todas las chimeneas, marco de chimenea de baldosas y/o azulejos y televisor colgado en la pared
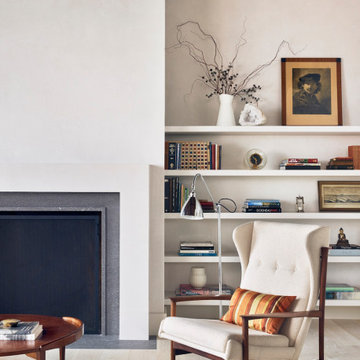
Modelo de salón para visitas abierto retro extra grande sin televisor con paredes blancas, suelo de madera clara, todas las chimeneas y suelo blanco
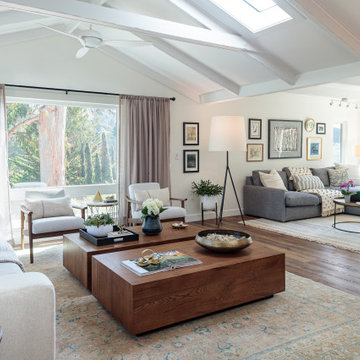
We removed a wall and turned the bedroom into a expansive living room/family room, with access to the outside. Brinze accents, warm wood and white soaf and armchairs create a light and airy space.
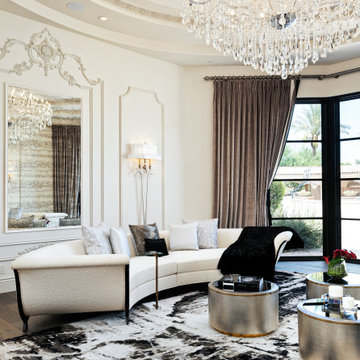
This rug was custom-made to fit the room and we absolutely love it!
Ejemplo de salón para visitas abierto vintage extra grande sin chimenea y televisor con paredes blancas, suelo de madera en tonos medios, suelo marrón, bandeja y panelado
Ejemplo de salón para visitas abierto vintage extra grande sin chimenea y televisor con paredes blancas, suelo de madera en tonos medios, suelo marrón, bandeja y panelado
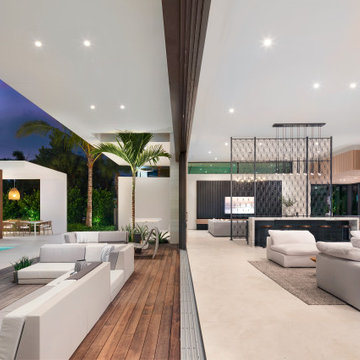
Choeff Levy Designed a bespoke residence with indoor-outdoor concepts to achieve a resort-style living experience.
Foto de salón abierto retro extra grande con paredes multicolor, suelo de piedra caliza, pared multimedia y suelo beige
Foto de salón abierto retro extra grande con paredes multicolor, suelo de piedra caliza, pared multimedia y suelo beige
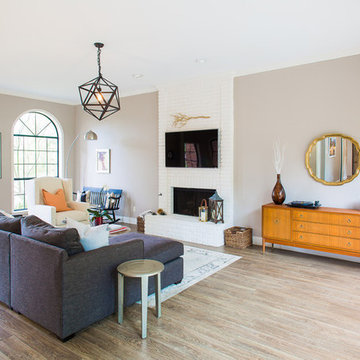
A collection of contemporary interiors showcasing today's top design trends merged with timeless elements. Find inspiration for fresh and stylish hallway and powder room decor, modern dining, and inviting kitchen design.
These designs will help narrow down your style of decor, flooring, lighting, and color palettes. Browse through these projects of ours and find inspiration for your own home!
Project designed by Sara Barney’s Austin interior design studio BANDD DESIGN. They serve the entire Austin area and its surrounding towns, with an emphasis on Round Rock, Lake Travis, West Lake Hills, and Tarrytown.
For more about BANDD DESIGN, click here: https://bandddesign.com/

Modelo de salón para visitas abierto retro extra grande con paredes azules, suelo de cemento, chimenea de esquina, marco de chimenea de metal, suelo gris y madera
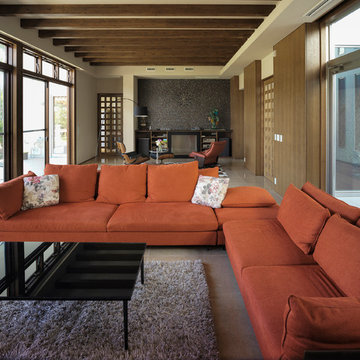
リビングから暖炉コーナーを眺める。
正面に見えているのが、家具に組み込んだバイオエタノール暖炉。
左が主庭で、右が中庭、明るく風が通る。
Diseño de salón abierto retro extra grande con paredes blancas, suelo beige, suelo de mármol, chimenea lineal, marco de chimenea de baldosas y/o azulejos y televisor independiente
Diseño de salón abierto retro extra grande con paredes blancas, suelo beige, suelo de mármol, chimenea lineal, marco de chimenea de baldosas y/o azulejos y televisor independiente

Foto de biblioteca en casa abierta vintage extra grande con paredes grises, suelo de madera oscura, suelo marrón, todas las chimeneas, marco de chimenea de madera y televisor retractable
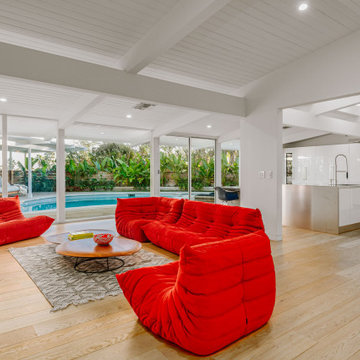
Imagen de salón abierto vintage extra grande con suelo de madera clara, paredes blancas y suelo beige

Living room screen wall at the fireplace
Ejemplo de salón abierto y abovedado retro extra grande con paredes blancas, suelo de madera en tonos medios, todas las chimeneas, marco de chimenea de ladrillo, televisor colgado en la pared y madera
Ejemplo de salón abierto y abovedado retro extra grande con paredes blancas, suelo de madera en tonos medios, todas las chimeneas, marco de chimenea de ladrillo, televisor colgado en la pared y madera
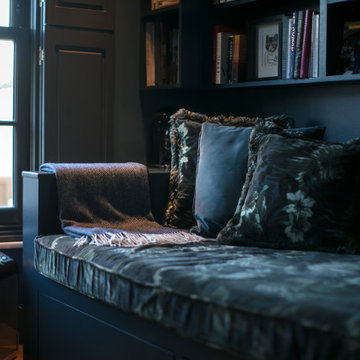
This townhouse in East Dulwich was newly built in sympathy with its Georgian neighbours. An imposing building set over four stories, the owners described their home as a ‘white box’, requiring full design and dressing.
The brief was to create defined spaces on each floor that reflected the owner’s bold tastes and appreciation of the Soho House aesthetic. A ‘club’ style den was created on the raised ground floor with a ‘speakeasy pub’ in the basement off the main entertaining space. The master suite in the eaves, housed a walk in wardrobe, ensuite with double sinks and shower. Throughout the home bold colour, varied textures and playful art were abundant.
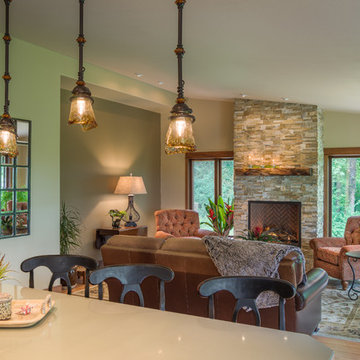
Mid-century modern home completely renovated in the entryway, kitchen and living room; the natural ledge stone fireplace and entry finish the space with a genuinely dated appeal.
347 ideas para salones retro extra grandes
1

