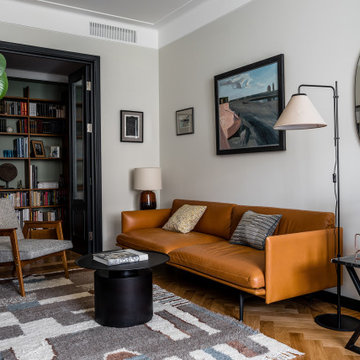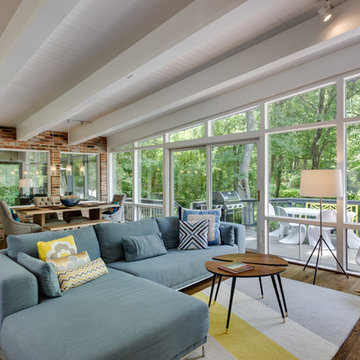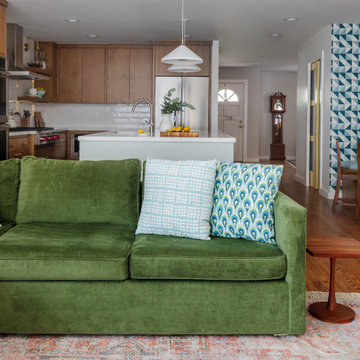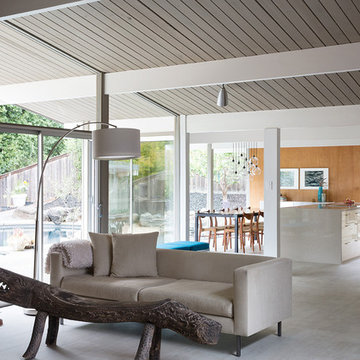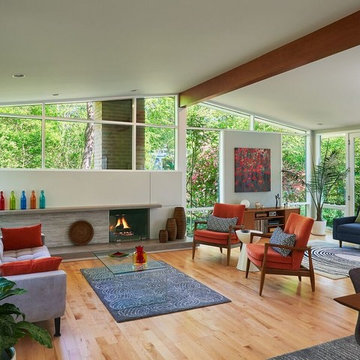417 ideas para salones retro verdes
Filtrar por
Presupuesto
Ordenar por:Popular hoy
1 - 20 de 417 fotos
Artículo 1 de 3

Our goal was to create an elegant current space that fit naturally into the architecture, utilizing tailored furniture and subtle tones and textures. We wanted to make the space feel lighter, open, and spacious both for entertaining and daily life. The fireplace received a face lift with a bright white paint job and a black honed slab hearth. We thoughtfully incorporated durable fabrics and materials as our client's home life includes dogs and children.

A living green wall steals the show in this living room remodel. The walls are covered in a green grasscloth wallpaper. 2 brass wall sconces flank the thick wooden shelving. Centered on the wall is a vintage wooden console that holds the owner's record collection and a vintage record player.
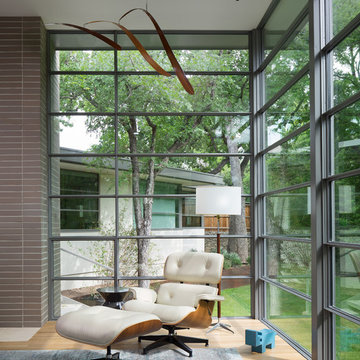
Thermally broken steel windows by MHB.
Photo by Whit Preston.
Foto de salón retro con suelo de madera clara y suelo beige
Foto de salón retro con suelo de madera clara y suelo beige

Merrick Ales Photography
Foto de salón retro con paredes blancas, suelo de madera en tonos medios y alfombra
Foto de salón retro con paredes blancas, suelo de madera en tonos medios y alfombra

Mid-century modern living room with open plan and floor to ceiling windows for indoor-outdoor ambiance, redwood paneled walls, exposed wood beam ceiling, wood flooring and mid-century modern style furniture, in Berkeley, California. - Photo by Bruce Damonte.

Architects Modern
This mid-century modern home was designed by the architect Charles Goodman in 1950. Janet Bloomberg, a KUBE partner, completely renovated it, retaining but enhancing the spirit of the original home. None of the rooms were relocated, but the house was opened up and restructured, and fresh finishes and colors were introduced throughout. A new powder room was tucked into the space of a hall closet, and built-in storage was created in every possible location - not a single square foot is left unused. Existing mechanical and electrical systems were replaced, creating a modern home within the shell of the original historic structure. Floor-to-ceiling glass in every room allows the outside to flow seamlessly with the interior, making the small footprint feel substantially larger. all,photos: Greg Powers Photography

Located in San Rafael's sunny Dominican neighborhood, this East Coast-style brown shingle needed an infusion of color and pattern for a young family. Against the white walls in the combined entry and living room, we mixed mid-century silhouettes with bold blue, orange, lemon, and magenta shades. The living area segues to the dining room, which features an abstract graphic patterned wall covering. Across the way, a bright open kitchen allows for ample food prep and dining space. Outside we painted the poolhouse ombre teal. On the interior, we echoed the same fun colors of the home.
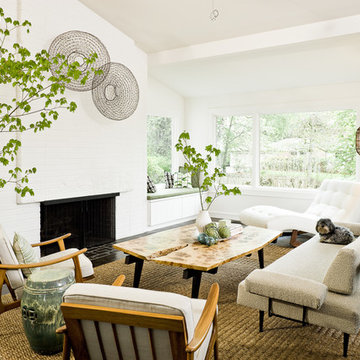
Photo by Lincoln Barbour
Foto de salón vintage con paredes blancas, todas las chimeneas, marco de chimenea de ladrillo y alfombra
Foto de salón vintage con paredes blancas, todas las chimeneas, marco de chimenea de ladrillo y alfombra
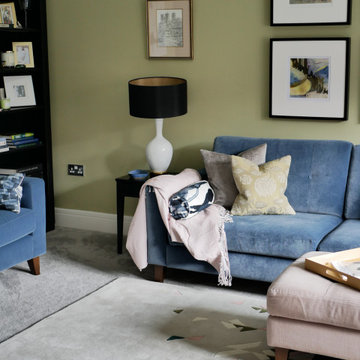
Lovely calming pallete of soft olive green, light navy blue and a powdery pink sharpened with black furniture and brass accents gives this small but perfectly formed living room a boutique drawing room vibe. Luxurious but practical for family use.

Diseño de salón para visitas abierto vintage de tamaño medio sin chimenea y televisor con paredes blancas, suelo de madera clara y suelo beige
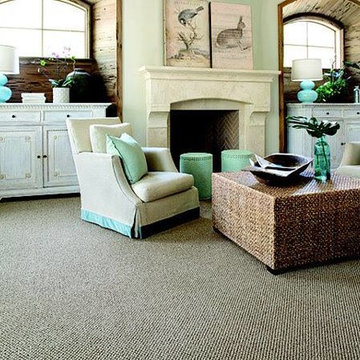
Modelo de salón para visitas cerrado retro de tamaño medio con paredes beige, moqueta, todas las chimeneas y marco de chimenea de piedra
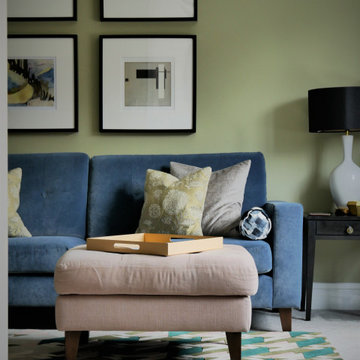
Soft Olive Green tones overlayed with airforce and navy blues, a blush of softest pink and brightest emerald.
Diseño de salón para visitas cerrado retro de tamaño medio sin chimenea con paredes verdes, moqueta, televisor colgado en la pared y suelo gris
Diseño de salón para visitas cerrado retro de tamaño medio sin chimenea con paredes verdes, moqueta, televisor colgado en la pared y suelo gris
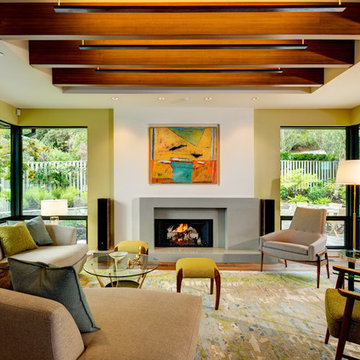
Modelo de salón vintage de tamaño medio con paredes beige, suelo de madera en tonos medios, todas las chimeneas, marco de chimenea de yeso y suelo marrón
417 ideas para salones retro verdes
1
