331 ideas para salones retro con suelo de baldosas de cerámica
Filtrar por
Presupuesto
Ordenar por:Popular hoy
1 - 20 de 331 fotos
Artículo 1 de 3

Foto de salón abierto retro grande con paredes beige, suelo de baldosas de cerámica, estufa de leña, marco de chimenea de ladrillo, suelo gris y televisor colgado en la pared
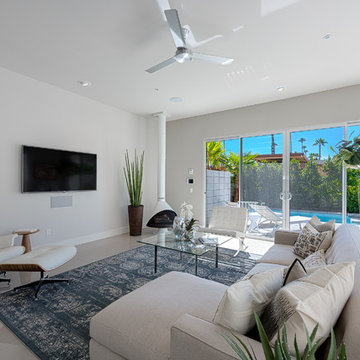
Living Room with Malm Gas Fireplace at the 18@Twin Palms Model Home in Palm Springs, CA
Modelo de salón abierto retro de tamaño medio con paredes blancas, suelo de baldosas de cerámica, chimenea de esquina y televisor colgado en la pared
Modelo de salón abierto retro de tamaño medio con paredes blancas, suelo de baldosas de cerámica, chimenea de esquina y televisor colgado en la pared

Cedar Cove Modern benefits from its integration into the landscape. The house is set back from Lake Webster to preserve an existing stand of broadleaf trees that filter the low western sun that sets over the lake. Its split-level design follows the gentle grade of the surrounding slope. The L-shape of the house forms a protected garden entryway in the area of the house facing away from the lake while a two-story stone wall marks the entry and continues through the width of the house, leading the eye to a rear terrace. This terrace has a spectacular view aided by the structure’s smart positioning in relationship to Lake Webster.
The interior spaces are also organized to prioritize views of the lake. The living room looks out over the stone terrace at the rear of the house. The bisecting stone wall forms the fireplace in the living room and visually separates the two-story bedroom wing from the active spaces of the house. The screen porch, a staple of our modern house designs, flanks the terrace. Viewed from the lake, the house accentuates the contours of the land, while the clerestory window above the living room emits a soft glow through the canopy of preserved trees.

This rare 1950’s glass-fronted townhouse on Manhattan’s Upper East Side underwent a modern renovation to create plentiful space for a family. An additional floor was added to the two-story building, extending the façade vertically while respecting the vocabulary of the original structure. A large, open living area on the first floor leads through to a kitchen overlooking the rear garden. Cantilevered stairs lead to the master bedroom and two children’s rooms on the second floor and continue to a media room and offices above. A large skylight floods the atrium with daylight, illuminating the main level through translucent glass-block floors.

tv room as part of an open floor plan in a mid century eclectic design.
Modelo de salón abierto retro de tamaño medio con parades naranjas, suelo de baldosas de cerámica y suelo gris
Modelo de salón abierto retro de tamaño medio con parades naranjas, suelo de baldosas de cerámica y suelo gris
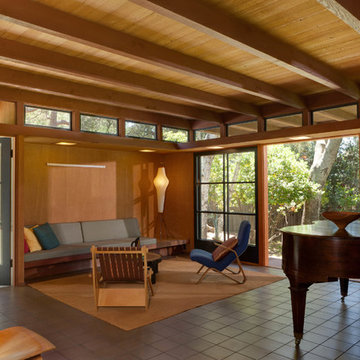
New living room has exposed beams that cantilever to cover south-facing terrace. Continuous soffit sets height for doors and sofa alcove with clerestory windows above. Walls are all rough sawn fir plywood. Dual sliding glass doors open onto terrace. Scott Mayoral photo
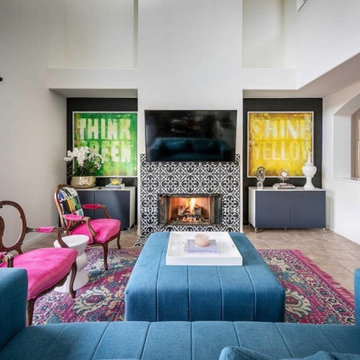
Classic black and white motif with pops of color.
Modelo de salón abierto y abovedado vintage de tamaño medio con paredes blancas, suelo de baldosas de cerámica, todas las chimeneas, marco de chimenea de baldosas y/o azulejos, televisor colgado en la pared y suelo beige
Modelo de salón abierto y abovedado vintage de tamaño medio con paredes blancas, suelo de baldosas de cerámica, todas las chimeneas, marco de chimenea de baldosas y/o azulejos, televisor colgado en la pared y suelo beige
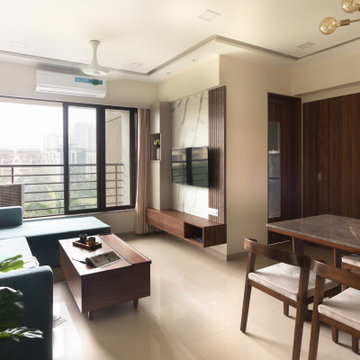
Hints of wooden furniture and a contrasting blue sofa with highlighting wallpaper makes up for the living room and dining space of this residence.
Modelo de salón para visitas cerrado retro de tamaño medio sin chimenea con paredes beige, suelo de baldosas de cerámica, televisor colgado en la pared, suelo beige y papel pintado
Modelo de salón para visitas cerrado retro de tamaño medio sin chimenea con paredes beige, suelo de baldosas de cerámica, televisor colgado en la pared, suelo beige y papel pintado

Ejemplo de salón abierto retro grande sin chimenea con paredes blancas, suelo de baldosas de cerámica y suelo gris
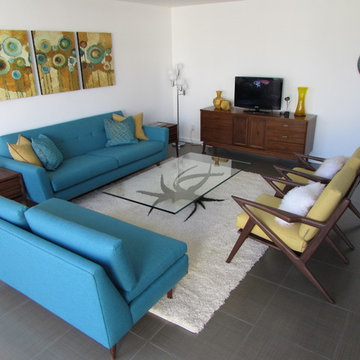
Turquoise & yellow Mid Century inspired living room in Palm Springs. Hughes Sofa and Soto chairs by Joybird, vintage loveseat recovered by Frank's Palm Desert Upholstery. All vintage furniture, books and decor by California Lustre.
photo credit: Tim Tracy
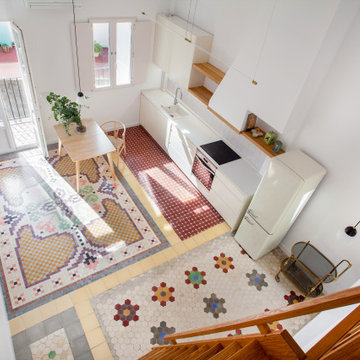
Vista general desde el altillo
Modelo de salón tipo loft vintage de tamaño medio con suelo de baldosas de cerámica y ladrillo
Modelo de salón tipo loft vintage de tamaño medio con suelo de baldosas de cerámica y ladrillo
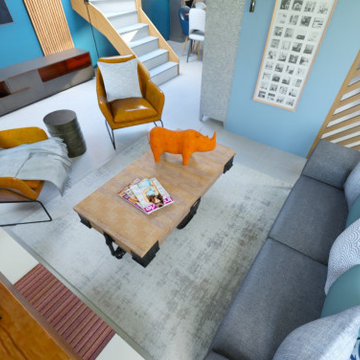
Paula et Guillaume ont acquis une nouvelle maison. Et pour la 2è fois ils ont fait appel à WherDeco. Pour cette grande pièce de vie, ils avaient envie d'espace, de décloisonnement et d'un intérieur qui arrive à mixer bien sûr leur 2 styles : le contemporain pour Guillaume et l'industriel pour Paula. Nous leur avons proposé le forfait Déco qui comprenait un conseil couleurs, des planches d'ambiances, les plans 3D et la shopping list.
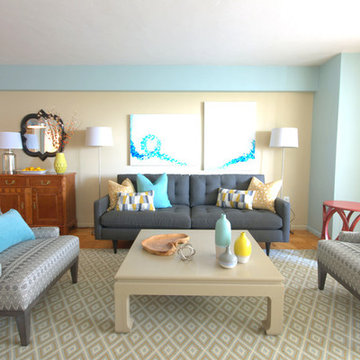
DANE AUSTIN DESIGN creates a safe place for cancer and transplant patients to rest, heal and recover.
After this organization, similar to Ronald McDonald House, received a gift certificate donated from Dane's design firm for their annual silent auction, they selected DANE AUSTIN DESIGN and his team to makeover this apartment . Dane excels at designing stylish, comfortable and sophisticated spaces while keeping the client’s budget and priorities top of mind.
Photograph © Scott Henrichsen Photography.
Project designed by Boston interior design studio Dane Austin Design. They serve Boston, Cambridge, Hingham, Cohasset, Newton, Weston, Lexington, Concord, Dover, Andover, Gloucester, as well as surrounding areas.
For more about Dane Austin Design, click here: https://daneaustindesign.com/
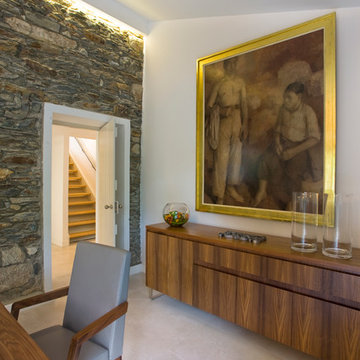
In this area discreet lighting helps to focus attention on the beauty of the stone. Photography by Sean and Yvette.
Imagen de salón retro con paredes blancas y suelo de baldosas de cerámica
Imagen de salón retro con paredes blancas y suelo de baldosas de cerámica
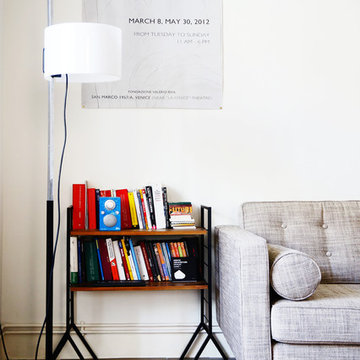
Modelo de salón para visitas cerrado retro de tamaño medio sin chimenea y televisor con paredes blancas y suelo de baldosas de cerámica
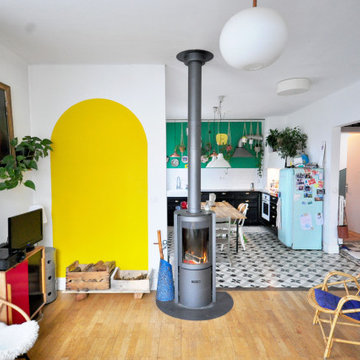
Modelo de salón retro de tamaño medio con paredes amarillas, suelo de baldosas de cerámica y estufa de leña
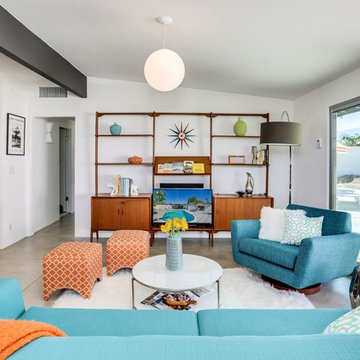
Kelly Peak
Modelo de salón retro de tamaño medio sin chimenea con paredes blancas y suelo de baldosas de cerámica
Modelo de salón retro de tamaño medio sin chimenea con paredes blancas y suelo de baldosas de cerámica
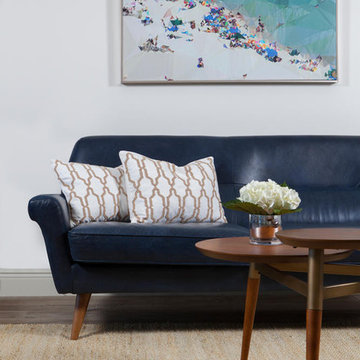
Navy leather sofa anchored by soft jute rug for soft underfoot. The tiered acorn coffee table has a curvilinear shape which compliments the abstract art
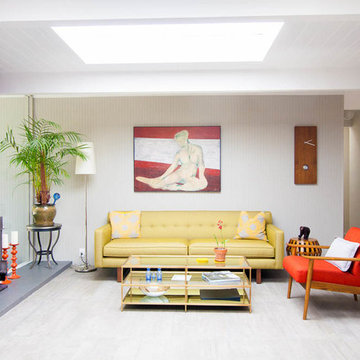
John Shum, Destination Eichler
Foto de salón abierto retro pequeño con suelo de baldosas de cerámica
Foto de salón abierto retro pequeño con suelo de baldosas de cerámica

Cedar Cove Modern benefits from its integration into the landscape. The house is set back from Lake Webster to preserve an existing stand of broadleaf trees that filter the low western sun that sets over the lake. Its split-level design follows the gentle grade of the surrounding slope. The L-shape of the house forms a protected garden entryway in the area of the house facing away from the lake while a two-story stone wall marks the entry and continues through the width of the house, leading the eye to a rear terrace. This terrace has a spectacular view aided by the structure’s smart positioning in relationship to Lake Webster.
The interior spaces are also organized to prioritize views of the lake. The living room looks out over the stone terrace at the rear of the house. The bisecting stone wall forms the fireplace in the living room and visually separates the two-story bedroom wing from the active spaces of the house. The screen porch, a staple of our modern house designs, flanks the terrace. Viewed from the lake, the house accentuates the contours of the land, while the clerestory window above the living room emits a soft glow through the canopy of preserved trees.
331 ideas para salones retro con suelo de baldosas de cerámica
1