350 ideas para salones retro con marco de chimenea de madera
Filtrar por
Presupuesto
Ordenar por:Popular hoy
1 - 20 de 350 fotos
Artículo 1 de 3
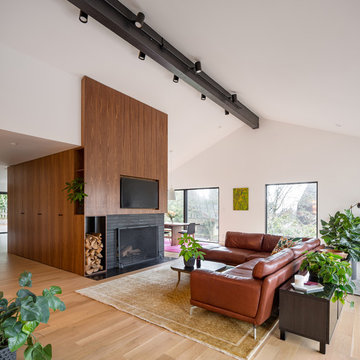
Josh Partee
Imagen de biblioteca en casa abierta retro de tamaño medio con paredes blancas, suelo de madera clara, todas las chimeneas y marco de chimenea de madera
Imagen de biblioteca en casa abierta retro de tamaño medio con paredes blancas, suelo de madera clara, todas las chimeneas y marco de chimenea de madera
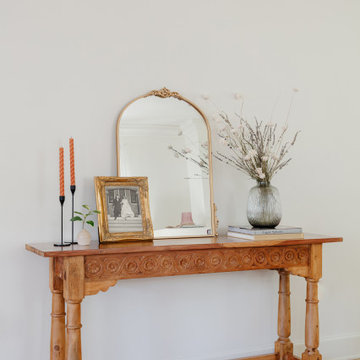
A subtle take on grandmillenial (any granny-chic fans out there?)
Either way, mixing restored antiques with modern pieces is one of our team's favorite ways to give a space some serious personality.
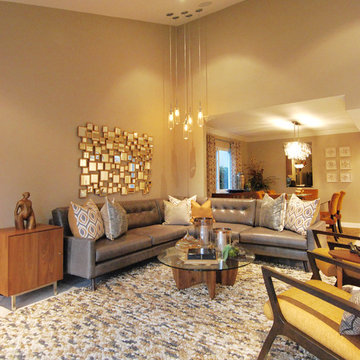
Foto de salón abierto retro grande con paredes beige, suelo de mármol, chimenea de esquina, marco de chimenea de madera y televisor colgado en la pared
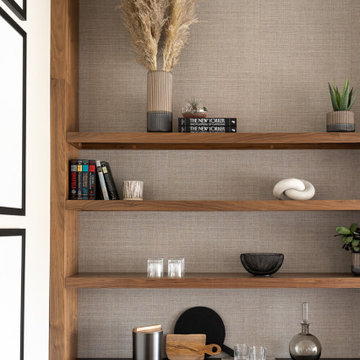
Diseño de salón cerrado retro pequeño con todas las chimeneas, marco de chimenea de madera y papel pintado
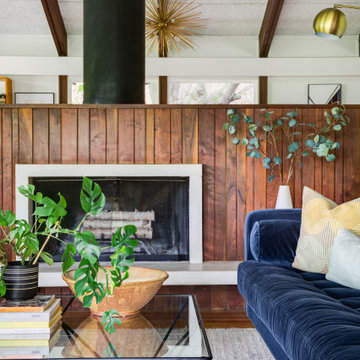
Original fireplace with suspended concrete hearth
Ejemplo de salón abierto, abovedado y blanco vintage grande con paredes blancas, suelo de madera clara, todas las chimeneas, marco de chimenea de madera, suelo marrón y vigas vistas
Ejemplo de salón abierto, abovedado y blanco vintage grande con paredes blancas, suelo de madera clara, todas las chimeneas, marco de chimenea de madera, suelo marrón y vigas vistas
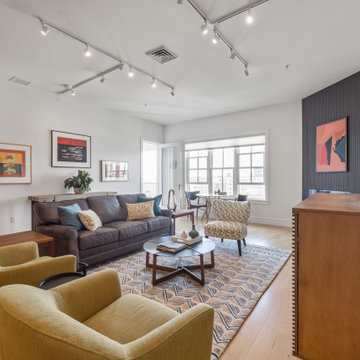
The entire condo's main living spaces were originally painted a mustard yellow- I like the color in furniture or accents, but not on my walls. Crisp 'Decorators White' completely changed the feel of the open spaces, allowing the amazing artwork or decor pieces stand out. There had not been any ceiling lighting and the easiest and least intrusive way to add some was through modern track lighting with lighting that could be directed to various focal pieces of art.

Diseño de biblioteca en casa abierta retro extra grande con paredes grises, suelo de madera oscura, suelo marrón, todas las chimeneas, marco de chimenea de madera y televisor retractable
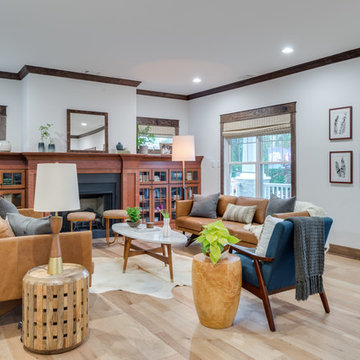
Diseño de salón para visitas abierto retro de tamaño medio sin televisor con paredes blancas, suelo de madera clara, todas las chimeneas, marco de chimenea de madera y suelo marrón
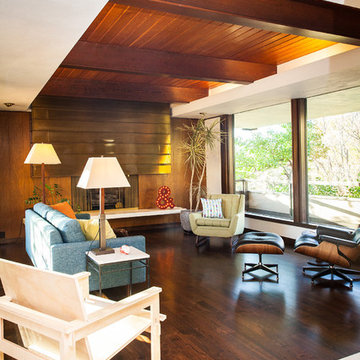
Diseño de salón abierto retro grande con paredes blancas, suelo de madera en tonos medios, todas las chimeneas y marco de chimenea de madera
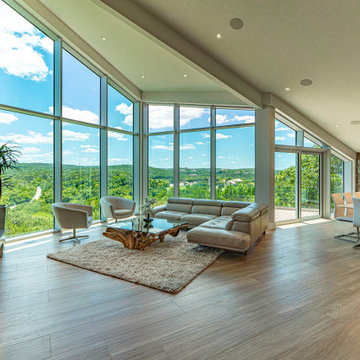
The curtain wall windows and sliding glass doors look out over the hills of West Austin.
Builder: Oliver Custom Homes
Architect: Barley|Pfeiffer
Interior Designer: Panache Interiors
Photographer: Mark Adams Media
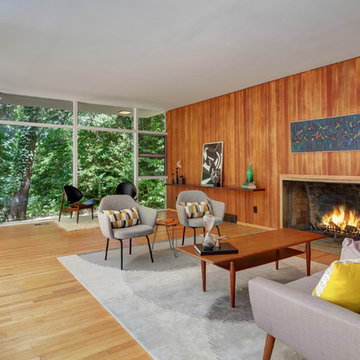
Ejemplo de salón retro con suelo de madera en tonos medios, todas las chimeneas y marco de chimenea de madera

The living room at our Crouch End apartment project, creating a chic, cosy space to relax and entertain. A soft powder blue adorns the walls in a room that is flooded with natural light. Brass clad shelves bring a considered attention to detail, with contemporary fixtures contrasted with a traditional sofa shape.
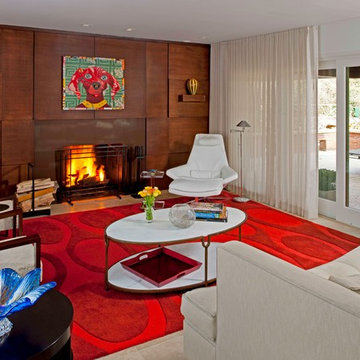
Mgt. Lebanon mid-century modern living room, restored after a fire in 2011
Modelo de salón abierto vintage de tamaño medio sin televisor con paredes marrones, suelo de baldosas de cerámica, todas las chimeneas y marco de chimenea de madera
Modelo de salón abierto vintage de tamaño medio sin televisor con paredes marrones, suelo de baldosas de cerámica, todas las chimeneas y marco de chimenea de madera
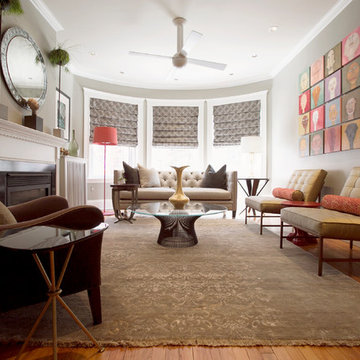
Final phase of the living room installation. New custom tufted sofa with nailhead, custom pillows, imported Italian floor lamp, Baker side table, and lamp
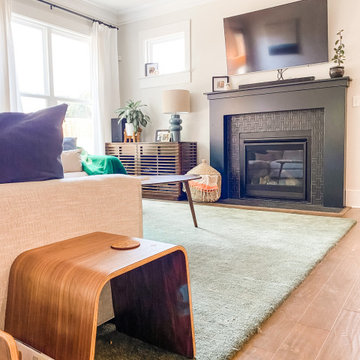
MicCentury Modern Living room with Black Fireplace Mantel and Fireclay chaine homme tile in Basalt Black.
Modelo de salón abierto retro de tamaño medio con paredes grises, suelo de madera en tonos medios, todas las chimeneas, marco de chimenea de madera y televisor colgado en la pared
Modelo de salón abierto retro de tamaño medio con paredes grises, suelo de madera en tonos medios, todas las chimeneas, marco de chimenea de madera y televisor colgado en la pared
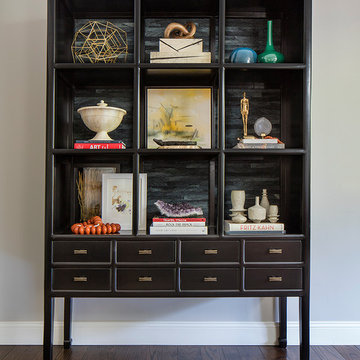
The centerpiece of the house, into which the new entry leads, and off of which all other entertaining rooms connect, is the Mad-Men-inspired living room, with hideaway bar closet, sassy pop-of-color chairs in sumptuous tangerine velvet, plenty of seating for guests, prominent displays of modern art, and a grand piano upon which to play music of course, as well as against which to lean fabulously, resting one’s elbow, with a drink in one’s other hand.
Photo by Eric Rorer
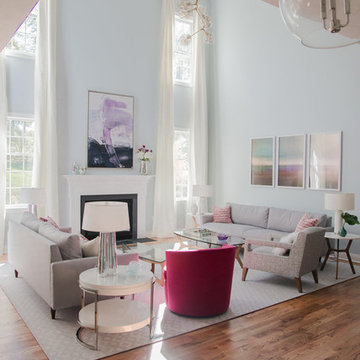
Airy and elegant living room with double height windows. Architecture by Toll Brothers
Foto de salón para visitas abierto retro grande con paredes azules, suelo de madera clara, todas las chimeneas y marco de chimenea de madera
Foto de salón para visitas abierto retro grande con paredes azules, suelo de madera clara, todas las chimeneas y marco de chimenea de madera
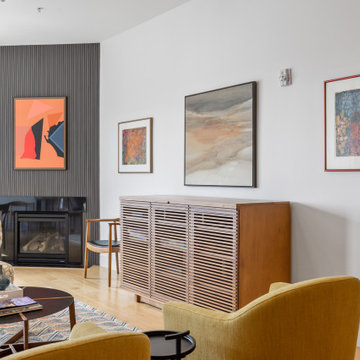
The entire condo's main living spaces were originally painted a mustard yellow- I like the color in furniture or accents, but not on my walls. Crisp 'Decorators White' completely changed the feel of the open spaces, allowing the amazing artwork or decor pieces stand out. There had not been any ceiling lighting and the easiest and least intrusive way to add some was through modern track lighting with lighting that could be directed to various focal pieces of art. The corner fireplace once had a very traditional white mantel and surround. Once removed, we added a wall of slat wood painted a dark charcoal that once taken to the ceiling, added the right drama and created a beautiful focal point. The clients hate to have a visible TV when not in use so the cabinet with TVLift hides it and pops up seamlessly for movie time.
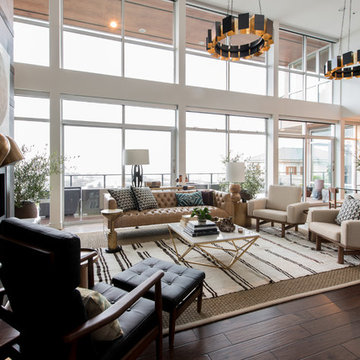
Diseño de salón abierto retro grande sin televisor con paredes beige, suelo de madera en tonos medios, todas las chimeneas y marco de chimenea de madera
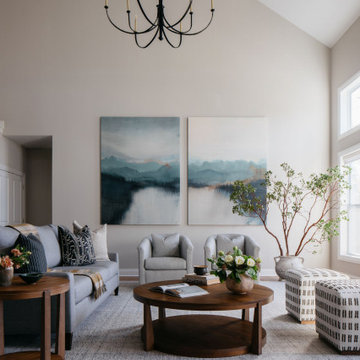
Download our free ebook, Creating the Ideal Kitchen. DOWNLOAD NOW
Alice and Dave are on their 2nd home with TKS Design Group, having completed the remodel of a kitchen, primary bath and laundry/mudroom in their previous home. This new home is a bit different in that it is new construction. The house has beautiful space and light but they needed help making it feel like a home.
In the living room, Alice and Dave plan to host family at their home often and wanted a space that had plenty of comfy seating for conversation, but also an area to play games. So, our vision started with a search for luxurious but durable fabric along with multiple types of seating to bring the entire space together. Our light-filled living room is now warm and inviting to accommodate Alice and Dave’s weekend visitors.
The multiple types of seating chosen include a large sofa, two chairs, along with two occasional ottomans in both solids and patterns and all in easy to care for performance fabrics. Underneath, we layered a soft wool rug with cool tones that complimented both the warm tones of the wood floor and the cool tones of the fabric seating. A beautiful occasional table and a large cocktail table round out the space.
We took advantage of this room’s height by placing oversized artwork on the largest wall to create a place for your eyes to rest and to take advantage of the room’s scale. The TV was relocated to its current location over the fireplace, and a new light fixture scaled appropriately to the room’s ceiling height gives the space a more comfortable, approachable feel. Lastly, carefully chosen accessories including books, plants, and bowls complete this family’s new living space.
Photography by @MargaretRajic
Do you have a new home that has great bones but just doesn’t feel comfortable and you can’t quite figure out why? Contact us here to see how we can help!
350 ideas para salones retro con marco de chimenea de madera
1