276 ideas para salones modernos con boiserie
Filtrar por
Presupuesto
Ordenar por:Popular hoy
1 - 20 de 276 fotos
Artículo 1 de 3
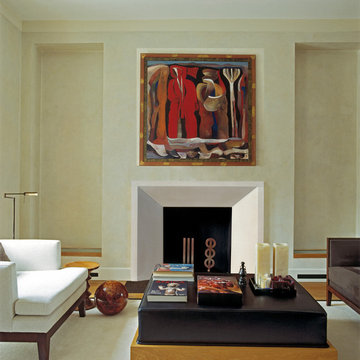
The clean lines give our Newport cast stone fireplace a unique modern style, which is sure to add a touch of panache to any home. This mantel is very versatile when it comes to style and size with its adjustable height and width. Perfect for outdoor living installation as well.
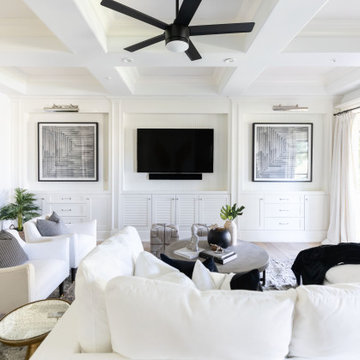
LIVING ROOM DEN AREA HAS BEAUTIFUL BUILT INS. REST AND RELAX IN A QUIET AREA ON A PLUSH SOFA.
Diseño de salón minimalista con televisor colgado en la pared, casetón y boiserie
Diseño de salón minimalista con televisor colgado en la pared, casetón y boiserie

le canapé est légèrement décollé du mur pour laisser les portes coulissantes circuler derrière.
Modelo de salón abierto moderno pequeño con paredes rojas, suelo de madera clara, todas las chimeneas, marco de chimenea de madera, televisor retractable, suelo beige, bandeja y boiserie
Modelo de salón abierto moderno pequeño con paredes rojas, suelo de madera clara, todas las chimeneas, marco de chimenea de madera, televisor retractable, suelo beige, bandeja y boiserie
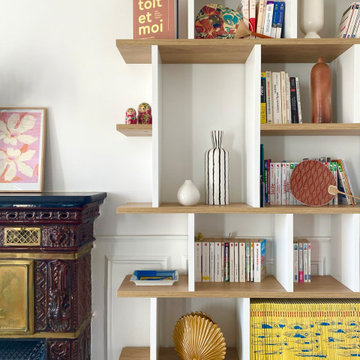
Rénovation complète d'un appartement haussmmannien de 70m2 dans le 14ème arr. de Paris. Les espaces ont été repensés pour créer une grande pièce de vie regroupant la cuisine, la salle à manger et le salon. Les espaces sont sobres et colorés. Pour optimiser les rangements et mettre en valeur les volumes, le mobilier est sur mesure, il s'intègre parfaitement au style de l'appartement haussmannien.
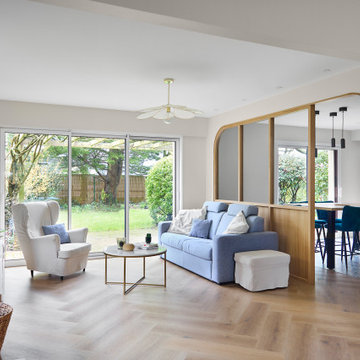
M et Mme P., fraîchement débarqués de la capitale, ont décidé de s'installer dans notre charmante région. Leur objectif est de rénover la maison récemment acquise afin de gagner en espace et de la moderniser. Après avoir exploré en ligne, ils ont opté pour notre agence qui correspondait parfaitement à leurs attentes.
Entrée/ Salle à manger
Initialement, l'entrée du salon était située au fond du couloir. Afin d'optimiser l'espace et favoriser la luminosité, le passage a été déplacé plus près de la porte d'entrée. Un agencement de rangements et un dressing définissent l'entrée avec une note de couleur terracotta. Un effet "Whoua" est assuré dès l'arrivée !
Au-delà de cette partie fonctionnelle, le parquet en point de Hongrie et les tasseaux en bois apportent chaleur et modernité au lieu.
Salon/salle à manger/cuisine
Afin de répondre aux attentes de nos clients qui souhaitaient une vue directe sur le jardin, nous avons transformé la porte-fenêtre en une grande baie vitrée de plus de 4 mètres de long. En revanche, la cuisine, qui était déjà installée, manquait de volume et était trop cloisonnée. Pour remédier à cela, une élégante verrière en forme d'ogive a été installée pour délimiter les espaces et offrir plus d'espace dans la cuisine à nos clients.
L'utilisation harmonieuse des matériaux et des couleurs dans ce projet ainsi que son agencement apportent élégance et fonctionnalité à cette incroyable maison.

4 Chartier Circle is a sun soaked 5000+ square foot, custom built home that sits a-top Ocean Cliff in Newport Rhode Island. The home features custom finishes, lighting and incredible views. This home features five bedrooms and six bathrooms, a 3 car garage, exterior patio with gas fired, fire pit a fully finished basement and a third floor master suite complete with it's own wet bar. The home also features a spacious balcony in each master suite, designer bathrooms and an incredible chef's kitchen and butlers pantry. The views from all angles of this home are spectacular.
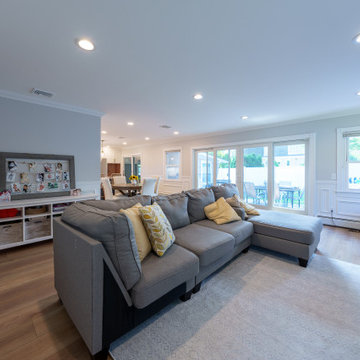
Inspired by sandy shorelines on the California coast, this beachy blonde vinyl floor brings just the right amount of variation to each room. With the Modin Collection, we have raised the bar on luxury vinyl plank. The result is a new standard in resilient flooring. Modin offers true embossed in register texture, a low sheen level, a rigid SPC core, an industry-leading wear layer, and so much more.

本計画は名古屋市の歴史ある閑静な住宅街にあるマンションのリノベーションのプロジェクトで、夫婦と子ども一人の3人家族のための住宅である。
設計時の要望は大きく2つあり、ダイニングとキッチンが豊かでゆとりある空間にしたいということと、物は基本的には表に見せたくないということであった。
インテリアの基本構成は床をオーク無垢材のフローリング、壁・天井は塗装仕上げとし、その壁の随所に床から天井までいっぱいのオーク無垢材の小幅板が現れる。LDKのある主室は黒いタイルの床に、壁・天井は寒水入りの漆喰塗り、出入口や家具扉のある長手一面をオーク無垢材が7m以上連続する壁とし、キッチン側の壁はワークトップに合わせて御影石としており、各面に異素材が対峙する。洗面室、浴室は壁床をモノトーンの磁器質タイルで統一し、ミニマルで洗練されたイメージとしている。
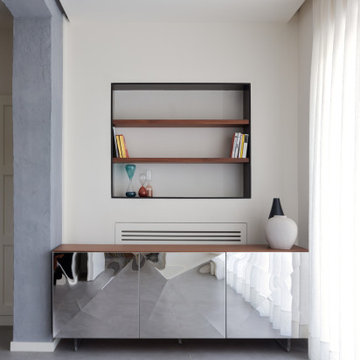
Modelo de biblioteca en casa moderna con paredes blancas, suelo de baldosas de porcelana, suelo gris, bandeja y boiserie
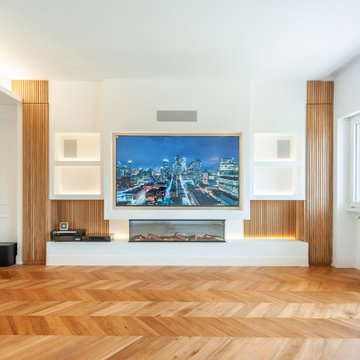
Parete attrezzata realizzata in cartongesso su progetto per inserimento di camino, televisore ed impianto audio integrato. Vani chiusi e rivestimenti i legno.

We gutted and renovated this entire modern Colonial home in Bala Cynwyd, PA. Introduced to the homeowners through the wife’s parents, we updated and expanded the home to create modern, clean spaces for the family. Highlights include converting the attic into completely new third floor bedrooms and a bathroom; a light and bright gray and white kitchen featuring a large island, white quartzite counters and Viking stove and range; a light and airy master bath with a walk-in shower and soaking tub; and a new exercise room in the basement.
Rudloff Custom Builders has won Best of Houzz for Customer Service in 2014, 2015 2016, 2017 and 2019. We also were voted Best of Design in 2016, 2017, 2018, and 2019, which only 2% of professionals receive. Rudloff Custom Builders has been featured on Houzz in their Kitchen of the Week, What to Know About Using Reclaimed Wood in the Kitchen as well as included in their Bathroom WorkBook article. We are a full service, certified remodeling company that covers all of the Philadelphia suburban area. This business, like most others, developed from a friendship of young entrepreneurs who wanted to make a difference in their clients’ lives, one household at a time. This relationship between partners is much more than a friendship. Edward and Stephen Rudloff are brothers who have renovated and built custom homes together paying close attention to detail. They are carpenters by trade and understand concept and execution. Rudloff Custom Builders will provide services for you with the highest level of professionalism, quality, detail, punctuality and craftsmanship, every step of the way along our journey together.
Specializing in residential construction allows us to connect with our clients early in the design phase to ensure that every detail is captured as you imagined. One stop shopping is essentially what you will receive with Rudloff Custom Builders from design of your project to the construction of your dreams, executed by on-site project managers and skilled craftsmen. Our concept: envision our client’s ideas and make them a reality. Our mission: CREATING LIFETIME RELATIONSHIPS BUILT ON TRUST AND INTEGRITY.
Photo Credit: Linda McManus Images
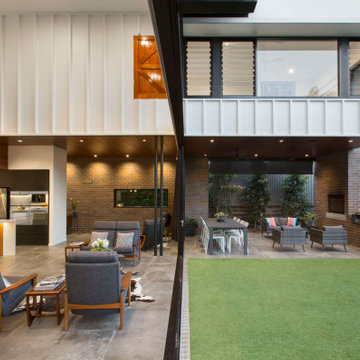
Ejemplo de salón abierto moderno grande con paredes blancas, suelo de baldosas de cerámica, todas las chimeneas, marco de chimenea de ladrillo, televisor retractable, suelo gris, madera y boiserie
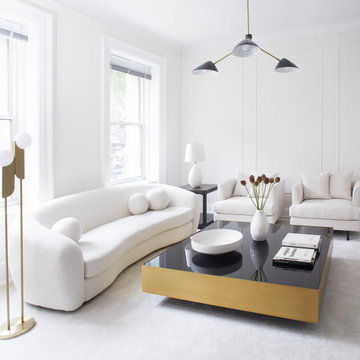
Ejemplo de salón blanco y beige y blanco minimalista de tamaño medio con paredes blancas, suelo de madera clara y boiserie

Foto de salón abierto minimalista de tamaño medio con paredes blancas, suelo de madera clara, todas las chimeneas, marco de chimenea de baldosas y/o azulejos, televisor colgado en la pared, vigas vistas y boiserie
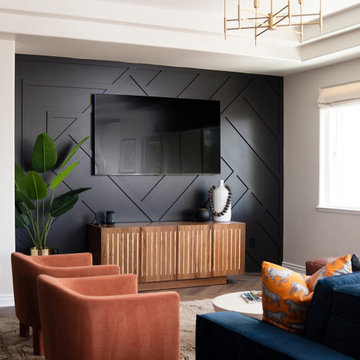
Diseño de salón abierto minimalista de tamaño medio sin chimenea con paredes blancas, suelo de madera oscura, televisor colgado en la pared, suelo marrón, bandeja y boiserie
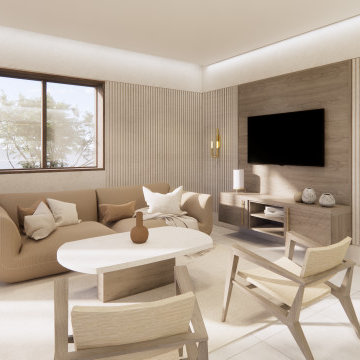
Sala de estar principal de la vivienda donde se combinan colores tierra con la madera
Ejemplo de salón para visitas abierto y beige y blanco minimalista grande de obra con paredes blancas, suelo de baldosas de porcelana, televisor colgado en la pared, suelo gris, bandeja y boiserie
Ejemplo de salón para visitas abierto y beige y blanco minimalista grande de obra con paredes blancas, suelo de baldosas de porcelana, televisor colgado en la pared, suelo gris, bandeja y boiserie
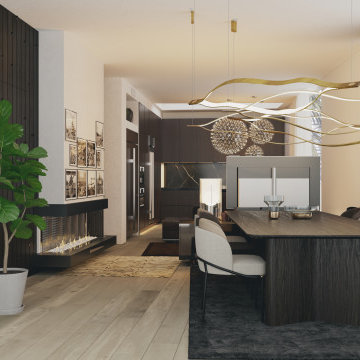
Imagen de salón tipo loft minimalista de tamaño medio con paredes blancas, suelo de madera clara, chimeneas suspendidas, marco de chimenea de yeso, televisor colgado en la pared y boiserie
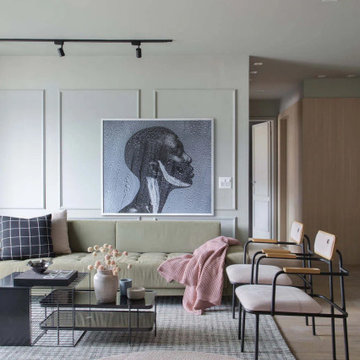
Example of a large minimalist formal and open concept integrated with dining room. Medium tone wood floor and brown floor living room design in Dallas, Texas with white walls, and wainscot paneling.
Wood dining table, neutral furnishing, linear lighting to bring and modern style. Open windows and timeless design.
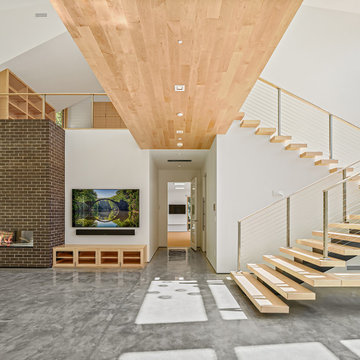
Highland House living room
Imagen de salón abierto moderno de tamaño medio con paredes blancas, suelo de cemento, todas las chimeneas, marco de chimenea de ladrillo, televisor colgado en la pared, suelo gris, todos los diseños de techos y boiserie
Imagen de salón abierto moderno de tamaño medio con paredes blancas, suelo de cemento, todas las chimeneas, marco de chimenea de ladrillo, televisor colgado en la pared, suelo gris, todos los diseños de techos y boiserie
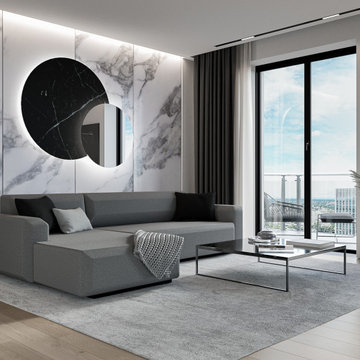
Zum Shop -> https://www.livarea.de/sofas/schlafsofas/prostoria-schlafsofa-fade.html
In einer Hochhaus-Wohnung mit Balkon glänzen minimalistisch designte Garten- und Wohnzimmermöbel.
In einer Hochhaus-Wohnung mit Balkon glänzen minimalistisch designte Garten- und Wohnzimmermöbel.
276 ideas para salones modernos con boiserie
1