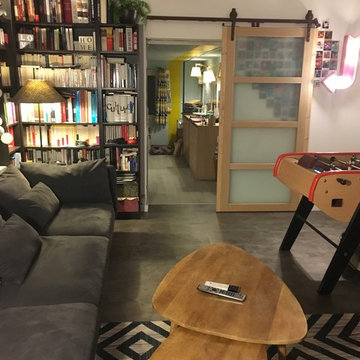227 ideas para salones modernos con suelo de pizarra
Filtrar por
Presupuesto
Ordenar por:Popular hoy
1 - 20 de 227 fotos
Artículo 1 de 3

Peter Rymwid Photography
Imagen de salón abierto minimalista de tamaño medio con paredes blancas, todas las chimeneas, televisor colgado en la pared, suelo de pizarra, marco de chimenea de piedra y alfombra
Imagen de salón abierto minimalista de tamaño medio con paredes blancas, todas las chimeneas, televisor colgado en la pared, suelo de pizarra, marco de chimenea de piedra y alfombra

Featured in the Spring issue of Home & Design Magazine - "Modern Re-do" in Arlington, VA.
Hoachlander Davis Photography
Foto de salón abierto minimalista grande con suelo de pizarra, todas las chimeneas, marco de chimenea de piedra y pared multimedia
Foto de salón abierto minimalista grande con suelo de pizarra, todas las chimeneas, marco de chimenea de piedra y pared multimedia
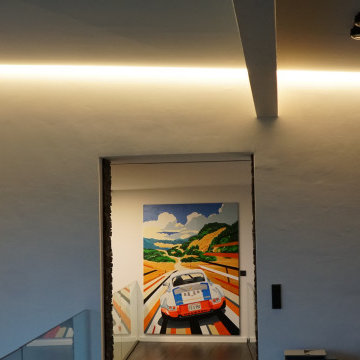
Die am Übergang Wand / Decke versteckte Lichtlinie spendet, je nach Dimmeinstellung, Allgemein- oder Ambientelicht
Foto de salón para visitas abierto y gris y blanco minimalista extra grande sin televisor con paredes blancas, suelo de pizarra y suelo gris
Foto de salón para visitas abierto y gris y blanco minimalista extra grande sin televisor con paredes blancas, suelo de pizarra y suelo gris
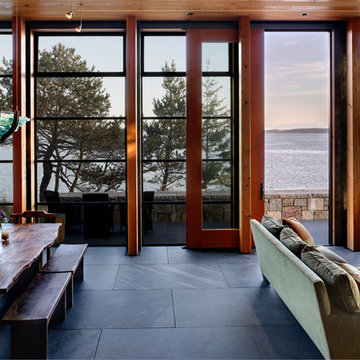
Photographer: Jay Goodrich
This 2800 sf single-family home was completed in 2009. The clients desired an intimate, yet dynamic family residence that reflected the beauty of the site and the lifestyle of the San Juan Islands. The house was built to be both a place to gather for large dinners with friends and family as well as a cozy home for the couple when they are there alone.
The project is located on a stunning, but cripplingly-restricted site overlooking Griffin Bay on San Juan Island. The most practical area to build was exactly where three beautiful old growth trees had already chosen to live. A prior architect, in a prior design, had proposed chopping them down and building right in the middle of the site. From our perspective, the trees were an important essence of the site and respectfully had to be preserved. As a result we squeezed the programmatic requirements, kept the clients on a square foot restriction and pressed tight against property setbacks.
The delineate concept is a stone wall that sweeps from the parking to the entry, through the house and out the other side, terminating in a hook that nestles the master shower. This is the symbolic and functional shield between the public road and the private living spaces of the home owners. All the primary living spaces and the master suite are on the water side, the remaining rooms are tucked into the hill on the road side of the wall.
Off-setting the solid massing of the stone walls is a pavilion which grabs the views and the light to the south, east and west. Built in a position to be hammered by the winter storms the pavilion, while light and airy in appearance and feeling, is constructed of glass, steel, stout wood timbers and doors with a stone roof and a slate floor. The glass pavilion is anchored by two concrete panel chimneys; the windows are steel framed and the exterior skin is of powder coated steel sheathing.
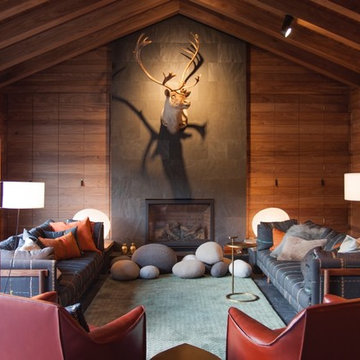
Francisco Cortina / Raquel Hernández
Ejemplo de salón abierto minimalista extra grande con suelo de pizarra, todas las chimeneas, marco de chimenea de piedra, televisor retractable y suelo gris
Ejemplo de salón abierto minimalista extra grande con suelo de pizarra, todas las chimeneas, marco de chimenea de piedra, televisor retractable y suelo gris

Mitchell Kearney Photography
Modelo de salón para visitas abierto minimalista grande con paredes beige, suelo de pizarra, todas las chimeneas, marco de chimenea de piedra, pared multimedia y suelo gris
Modelo de salón para visitas abierto minimalista grande con paredes beige, suelo de pizarra, todas las chimeneas, marco de chimenea de piedra, pared multimedia y suelo gris
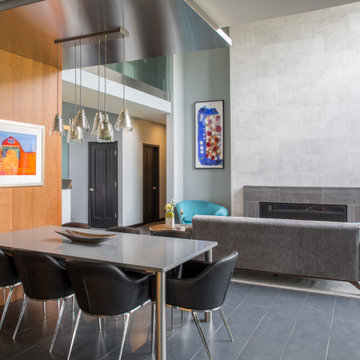
In this Cedar Rapids residence, sophistication meets bold design, seamlessly integrating dynamic accents and a vibrant palette. Every detail is meticulously planned, resulting in a captivating space that serves as a modern haven for the entire family.
Harmonizing a serene palette, this living space features a plush gray sofa accented by striking blue chairs. A fireplace anchors the room, complemented by curated artwork, creating a sophisticated ambience.
---
Project by Wiles Design Group. Their Cedar Rapids-based design studio serves the entire Midwest, including Iowa City, Dubuque, Davenport, and Waterloo, as well as North Missouri and St. Louis.
For more about Wiles Design Group, see here: https://wilesdesigngroup.com/
To learn more about this project, see here: https://wilesdesigngroup.com/cedar-rapids-dramatic-family-home-design
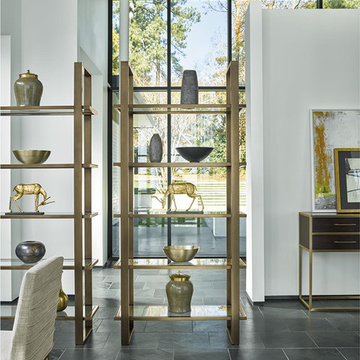
The entire Modern furniture collection is sophisticated, clean and simple, bold and a bit daring. It honors its roots in Modernism but has been adapted for today's life and activities, in action and rest. It focuses on livability and usability, making it comfortable enough for everyday.
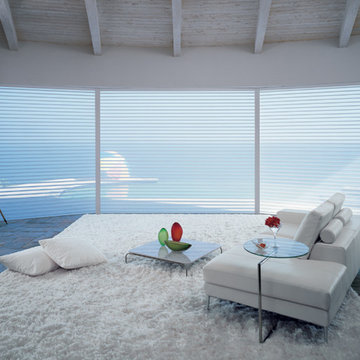
Ejemplo de salón para visitas abierto moderno de tamaño medio sin chimenea y televisor con paredes blancas, suelo de pizarra y suelo gris
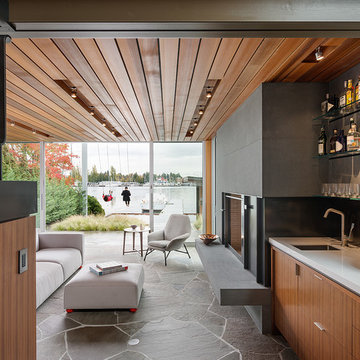
Photo Credit: Aaron Leitz
Ejemplo de salón con barra de bar minimalista con suelo de pizarra, todas las chimeneas, marco de chimenea de piedra y televisor retractable
Ejemplo de salón con barra de bar minimalista con suelo de pizarra, todas las chimeneas, marco de chimenea de piedra y televisor retractable
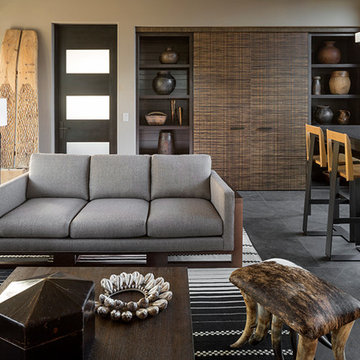
Modelo de salón para visitas abierto minimalista de tamaño medio sin televisor con paredes beige, suelo de pizarra y suelo negro
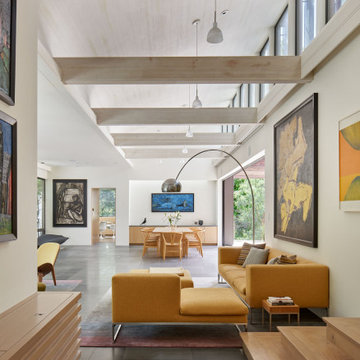
Diseño de salón abierto minimalista grande con paredes blancas, suelo de pizarra, suelo gris y vigas vistas

The living room pavilion is deliberately separated from the existing building by a central courtyard to create a private outdoor space that is accessed directly from the kitchen allowing solar access to the rear rooms of the original heritage-listed Victorian Regency residence.
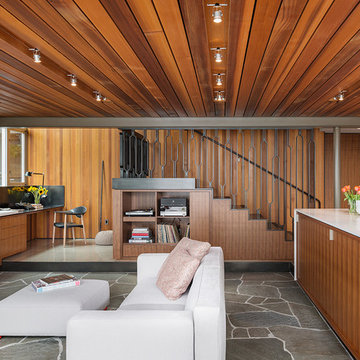
Photo Credit: Aaron Leitz
Foto de salón con barra de bar abierto moderno con suelo de pizarra, todas las chimeneas y marco de chimenea de piedra
Foto de salón con barra de bar abierto moderno con suelo de pizarra, todas las chimeneas y marco de chimenea de piedra
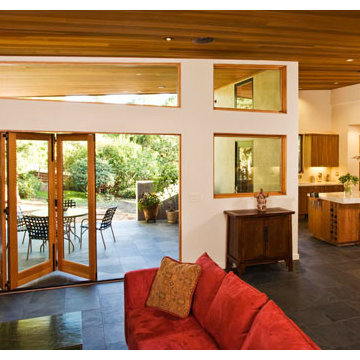
Ejemplo de salón para visitas abierto moderno grande sin televisor con paredes blancas y suelo de pizarra
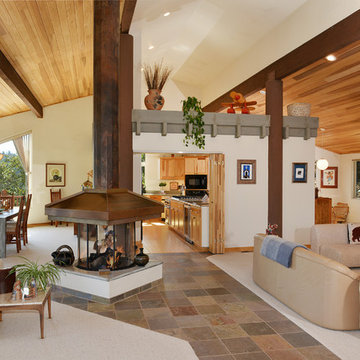
Every Angle Photography__________
Living Rm., Dining Rm., Kitchen and Family Rm. all rotating around copper fireplace.
Ejemplo de salón minimalista con suelo de pizarra
Ejemplo de salón minimalista con suelo de pizarra

Ejemplo de salón abierto moderno sin televisor con suelo de pizarra y suelo azul
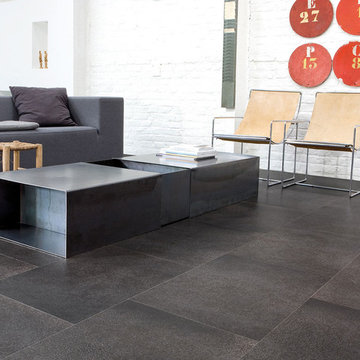
Kermans Flooring is one of the largest premier flooring stores in Indianapolis and is proud to offer flooring for every budget. Our grand showroom features wide selections of wood flooring, carpet, tile, resilient flooring and area rugs. We are conveniently located near Keystone Mall on the Northside of Indianapolis on 82nd Street.
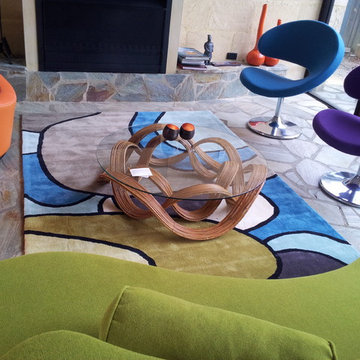
Interior design - despina design
furniture design - despina design
upholsterers- Everest Design
Modelo de salón para visitas abierto minimalista grande con paredes beige, suelo de pizarra, todas las chimeneas y marco de chimenea de piedra
Modelo de salón para visitas abierto minimalista grande con paredes beige, suelo de pizarra, todas las chimeneas y marco de chimenea de piedra
227 ideas para salones modernos con suelo de pizarra
1
