513 ideas para salones blancos y madera modernos
Ordenar por:Popular hoy
1 - 20 de 513 fotos
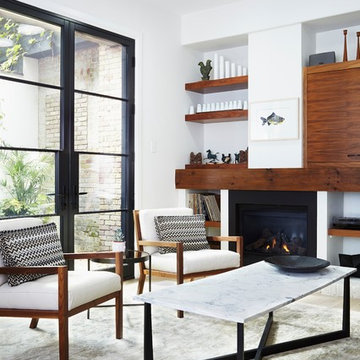
ASHLEY CAPP
Foto de salón blanco y madera minimalista con paredes blancas, todas las chimeneas, marco de chimenea de metal y televisor retractable
Foto de salón blanco y madera minimalista con paredes blancas, todas las chimeneas, marco de chimenea de metal y televisor retractable

Réhabilitation d'une ferme dans l'ouest parisien
Modelo de salón para visitas tipo loft y blanco y madera moderno grande con paredes beige, suelo de madera clara, todas las chimeneas, marco de chimenea de yeso y vigas vistas
Modelo de salón para visitas tipo loft y blanco y madera moderno grande con paredes beige, suelo de madera clara, todas las chimeneas, marco de chimenea de yeso y vigas vistas
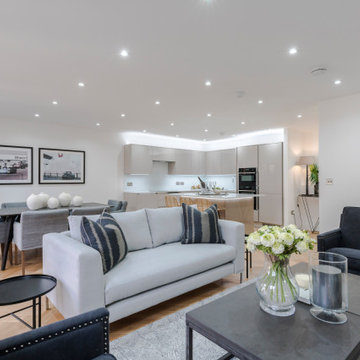
Renovation of an existing mews house, transforming it from a poorly planned out and finished property to a highly desirable residence that creates wellbeing for its occupants.
Wellstudio demolished the existing bedrooms on the first floor of the property to create a spacious new open plan kitchen living dining area which enables residents to relax together and connect.
Wellstudio inserted two new windows between the garage and the corridor on the ground floor and increased the glazed area of the garage door, opening up the space to bring in more natural light and thus allowing the garage to be used for a multitude of functions.
Wellstudio replanned the rest of the house to optimise the space, adding two new compact bathrooms and a utility room into the layout.
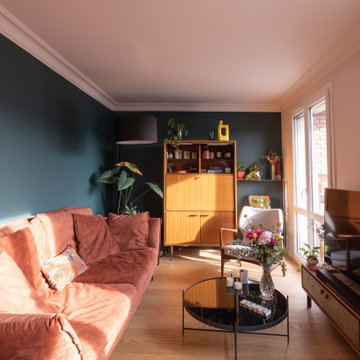
Diseño de salón abierto y blanco y madera moderno de tamaño medio sin chimenea con paredes verdes, suelo de madera clara, televisor independiente, suelo beige y papel pintado
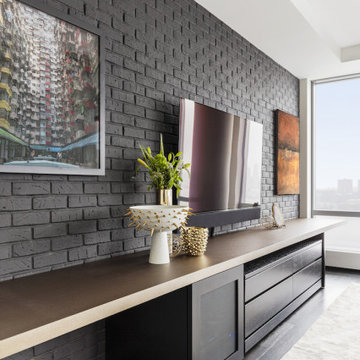
Modelo de salón abierto, blanco y blanco y madera moderno grande con paredes blancas, suelo de madera oscura y suelo marrón

Imagen de salón blanco y madera minimalista con paredes blancas, marco de chimenea de metal y madera
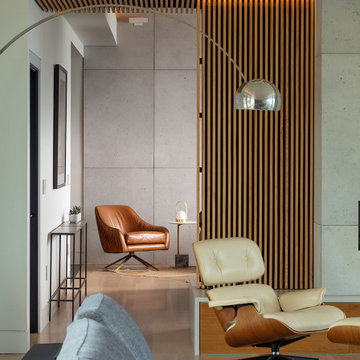
Ejemplo de salón abierto, blanco y blanco y madera minimalista grande con paredes blancas y suelo de madera clara

Soggiorno progettato su misura in base alle richieste del cliente. Scelta minuziosa dell'arredo correlata al materiale, luci ed allo stile richiesto.
Foto de salón para visitas abierto, blanco y blanco y madera minimalista extra grande con paredes blancas, suelo de mármol, chimenea lineal, marco de chimenea de madera, televisor colgado en la pared, suelo negro, machihembrado y madera
Foto de salón para visitas abierto, blanco y blanco y madera minimalista extra grande con paredes blancas, suelo de mármol, chimenea lineal, marco de chimenea de madera, televisor colgado en la pared, suelo negro, machihembrado y madera
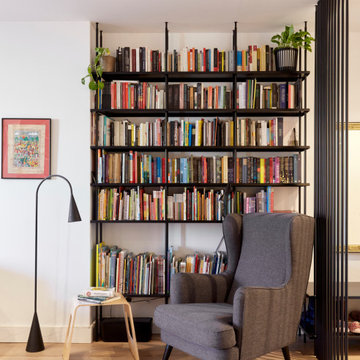
La familia es una lectora incansable, por eso tienen tantos libros a la vista. El rincón de lectura era imprescindible.
La estantería y la celosía han sido ejecutadas impecablemente por Diego Macarrón.

The space features a neutral tone but is disrupted by the brick wall and tv console, that dictates the rest of the area around it. It has a warm, welcoming feeling to it.
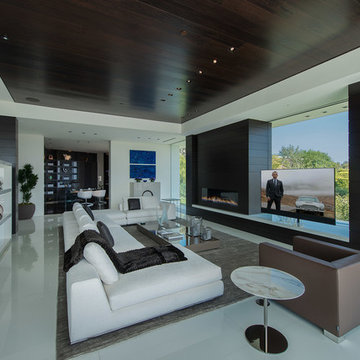
Laurel Way Beverly Hills modern home office lounge area
Ejemplo de salón para visitas tipo loft, blanco y blanco y madera minimalista extra grande con todas las chimeneas, televisor independiente, suelo blanco y bandeja
Ejemplo de salón para visitas tipo loft, blanco y blanco y madera minimalista extra grande con todas las chimeneas, televisor independiente, suelo blanco y bandeja

There are several Interior Designers for a modern Living / kitchen / dining room open space concept. Today, the open layout idea is very popular; you must use the kitchen equipment and kitchen area in the kitchen, while the living room is nicely decorated and comfortable. living room interior concept with unique paintings, night lamp, table, sofa, dinning table, breakfast nook, kitchen cabinets, wooden flooring. This interior rendering of kitchen-living room gives you idea for your home designing.

Kaplan Architects, AIA
Location: Redwood City , CA, USA
The main living space is a great room which includes the kitchen, dining, and living room. Doors from the front and rear of the space lead to expansive outdoor deck areas and an outdoor kitchen.
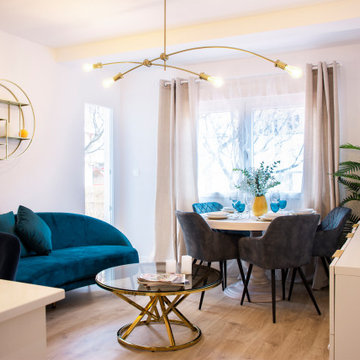
Acogedor y moderno salón comedor con cocina integrada.
Un espacio donde disfrutar de Granada en un enclave único.
Imagen de salón con barra de bar abierto, blanco y blanco y madera moderno de tamaño medio sin chimenea con paredes blancas, suelo laminado y televisor independiente
Imagen de salón con barra de bar abierto, blanco y blanco y madera moderno de tamaño medio sin chimenea con paredes blancas, suelo laminado y televisor independiente
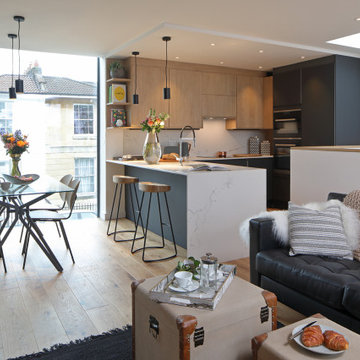
A modern and Scandinavian inspired interior style featuring low profile furniture in monochromatic tones. In true Scandi style, the lines are clear and angular with furniture that amplifies the natural light provided by the spectacular frameless window. From the owner: "The way Kirsty produces a shortlist of hand picked pieces that all work so well within my home is invaluable. It really takes the headache out of trawling through countless websites, magazines etc to work out what looks best in the space or the style I'm after.
If you don't have a clue what you want, and want some expert ideas to fill your space with some beautiful furnishings that you love and compliment the surrounds, or, just want someone to bounce ideas around with and make some suggestions, these guys will exceed your expectations", Ralph Wood.
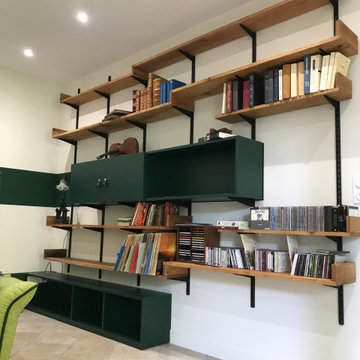
Foto de biblioteca en casa cerrada y blanca y madera moderna de tamaño medio sin televisor con paredes blancas, suelo de baldosas de cerámica, suelo gris y casetón
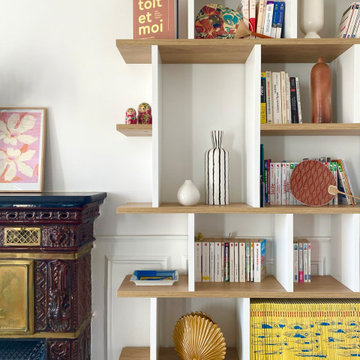
Rénovation complète d'un appartement haussmmannien de 70m2 dans le 14ème arr. de Paris. Les espaces ont été repensés pour créer une grande pièce de vie regroupant la cuisine, la salle à manger et le salon. Les espaces sont sobres et colorés. Pour optimiser les rangements et mettre en valeur les volumes, le mobilier est sur mesure, il s'intègre parfaitement au style de l'appartement haussmannien.
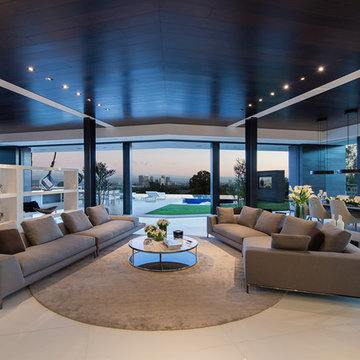
Laurel Way Beverly Hills luxury home modern open air living room with sliding glass pocket walls. Photo by William MacCollum.
Diseño de salón para visitas tipo loft, negro y blanco y madera minimalista extra grande con suelo blanco y bandeja
Diseño de salón para visitas tipo loft, negro y blanco y madera minimalista extra grande con suelo blanco y bandeja
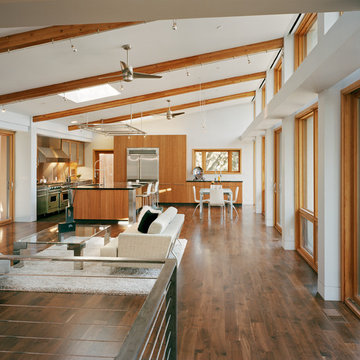
Kaplan Architects, AIA
Location: Redwood City , CA, USA
The main living space is a great room which includes the kitchen, dining, and living room. Doors from the front and rear of the space lead to expansive outdoor deck areas and an outdoor kitchen.
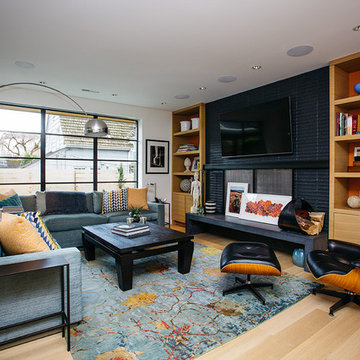
Modern living room cabinets.
Imagen de salón abierto, blanco y blanco y madera moderno de tamaño medio sin chimenea con paredes blancas, suelo de madera en tonos medios, televisor colgado en la pared y suelo marrón
Imagen de salón abierto, blanco y blanco y madera moderno de tamaño medio sin chimenea con paredes blancas, suelo de madera en tonos medios, televisor colgado en la pared y suelo marrón
513 ideas para salones blancos y madera modernos
1