3.788 ideas para vestidores con puertas de armario blancas
Filtrar por
Presupuesto
Ordenar por:Popular hoy
1 - 20 de 3788 fotos
Artículo 1 de 3
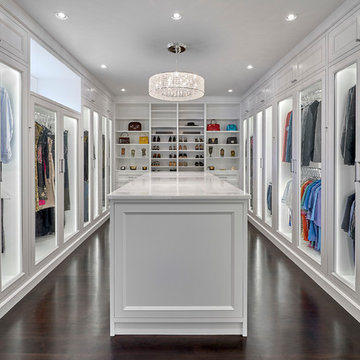
A fashionista's dream closet! The center island includes felt lined drawers for delicate accessories, built-in his and her hampers and an abundance of storage. The perimeter meticulously accommodates hanging garments behind glass front doors. Floor to ceiling shelves display shoes, boots and handbags and is the focal point in this coveted closet.
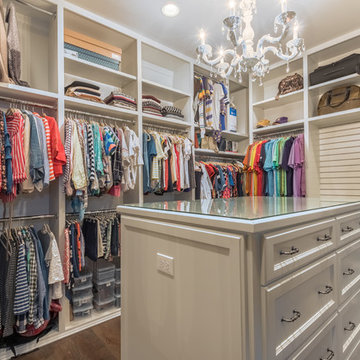
Ejemplo de vestidor de mujer clásico renovado grande con armarios con paneles empotrados, puertas de armario blancas, suelo de madera oscura y suelo marrón

Diseño de vestidor de mujer grande con armarios con paneles con relieve, puertas de armario blancas, moqueta y suelo beige

This room transformation took 4 weeks to do. It was originally a bedroom and we transformed it into a glamorous walk in dream closet for our client. All cabinets were designed and custom built for her needs. Dresser drawers on the left hold delicates and the top drawer for clutches and large jewelry. The center island was also custom built and it is a jewelry case with a built in bench on the side facing the shoes.
Bench by www.belleEpoqueupholstery.com
Lighting by www.lampsplus.com
Photo by: www.azfoto.com
www.azfoto.com

The interior of this spacious, upscale Bauhaus-style home, designed by our Boston studio, uses earthy materials like subtle woven touches and timber and metallic finishes to provide natural textures and form. The cozy, minimalist environment is light and airy and marked with playful elements like a recurring zig-zag pattern and peaceful escapes including the primary bedroom and a made-over sun porch.
---
Project designed by Boston interior design studio Dane Austin Design. They serve Boston, Cambridge, Hingham, Cohasset, Newton, Weston, Lexington, Concord, Dover, Andover, Gloucester, as well as surrounding areas.
For more about Dane Austin Design, click here: https://daneaustindesign.com/
To learn more about this project, click here:
https://daneaustindesign.com/weston-bauhaus
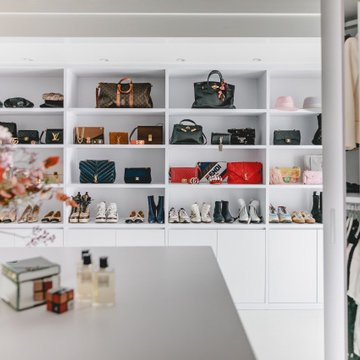
Ankleide nach Maß gefertigt mit offenen Regalen und geschlossenen Drehtürenschränken
Foto de vestidor unisex contemporáneo grande con armarios abiertos, puertas de armario blancas, suelo de mármol y suelo blanco
Foto de vestidor unisex contemporáneo grande con armarios abiertos, puertas de armario blancas, suelo de mármol y suelo blanco
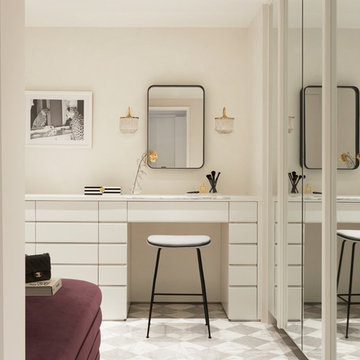
Diseño de vestidor de mujer actual con armarios con paneles lisos, puertas de armario blancas y suelo multicolor
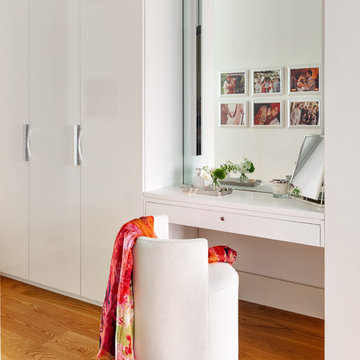
Modelo de vestidor de mujer nórdico con armarios con paneles lisos, puertas de armario blancas y suelo de madera en tonos medios
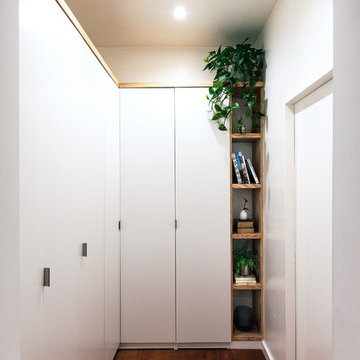
Kevin J. Short
Ejemplo de vestidor unisex contemporáneo pequeño con armarios con paneles lisos, puertas de armario blancas, suelo de madera oscura y suelo multicolor
Ejemplo de vestidor unisex contemporáneo pequeño con armarios con paneles lisos, puertas de armario blancas, suelo de madera oscura y suelo multicolor

Imagen de vestidor de mujer costero grande con puertas de armario blancas, suelo marrón, armarios abiertos y suelo de madera en tonos medios
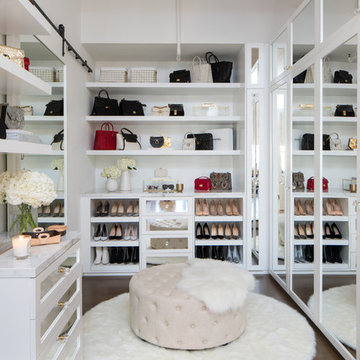
Foto de vestidor de mujer tradicional renovado con puertas de armario blancas y suelo de madera oscura
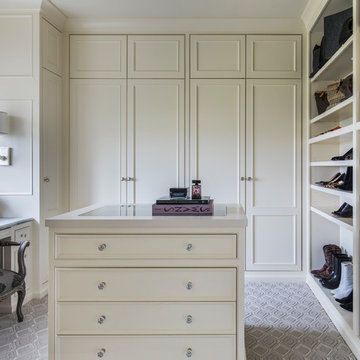
Interior Design by Maison Inc.
Remodel by Charter Construction
Photos by David Papazian
Diseño de vestidor unisex clásico grande con armarios con rebordes decorativos, puertas de armario blancas, moqueta y suelo gris
Diseño de vestidor unisex clásico grande con armarios con rebordes decorativos, puertas de armario blancas, moqueta y suelo gris
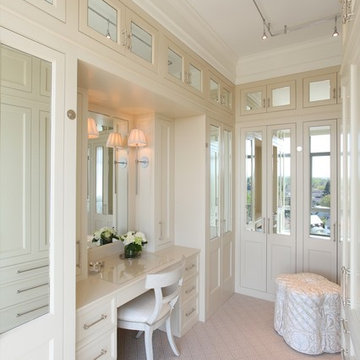
Custom designed closets for the master bedroom dressing area.
Photography: Marc Anthony Studios
Ejemplo de vestidor unisex actual grande con armarios con paneles empotrados, puertas de armario blancas y moqueta
Ejemplo de vestidor unisex actual grande con armarios con paneles empotrados, puertas de armario blancas y moqueta
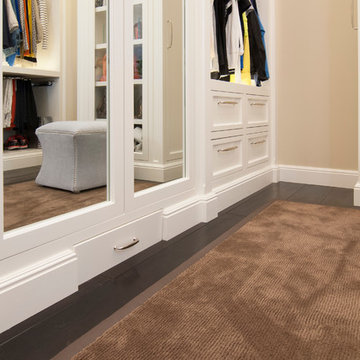
Modelo de vestidor unisex tradicional de tamaño medio con armarios con paneles empotrados, puertas de armario blancas y suelo de madera oscura

This 1930's Barrington Hills farmhouse was in need of some TLC when it was purchased by this southern family of five who planned to make it their new home. The renovation taken on by Advance Design Studio's designer Scott Christensen and master carpenter Justin Davis included a custom porch, custom built in cabinetry in the living room and children's bedrooms, 2 children's on-suite baths, a guest powder room, a fabulous new master bath with custom closet and makeup area, a new upstairs laundry room, a workout basement, a mud room, new flooring and custom wainscot stairs with planked walls and ceilings throughout the home.
The home's original mechanicals were in dire need of updating, so HVAC, plumbing and electrical were all replaced with newer materials and equipment. A dramatic change to the exterior took place with the addition of a quaint standing seam metal roofed farmhouse porch perfect for sipping lemonade on a lazy hot summer day.
In addition to the changes to the home, a guest house on the property underwent a major transformation as well. Newly outfitted with updated gas and electric, a new stacking washer/dryer space was created along with an updated bath complete with a glass enclosed shower, something the bath did not previously have. A beautiful kitchenette with ample cabinetry space, refrigeration and a sink was transformed as well to provide all the comforts of home for guests visiting at the classic cottage retreat.
The biggest design challenge was to keep in line with the charm the old home possessed, all the while giving the family all the convenience and efficiency of modern functioning amenities. One of the most interesting uses of material was the porcelain "wood-looking" tile used in all the baths and most of the home's common areas. All the efficiency of porcelain tile, with the nostalgic look and feel of worn and weathered hardwood floors. The home’s casual entry has an 8" rustic antique barn wood look porcelain tile in a rich brown to create a warm and welcoming first impression.
Painted distressed cabinetry in muted shades of gray/green was used in the powder room to bring out the rustic feel of the space which was accentuated with wood planked walls and ceilings. Fresh white painted shaker cabinetry was used throughout the rest of the rooms, accentuated by bright chrome fixtures and muted pastel tones to create a calm and relaxing feeling throughout the home.
Custom cabinetry was designed and built by Advance Design specifically for a large 70” TV in the living room, for each of the children’s bedroom’s built in storage, custom closets, and book shelves, and for a mudroom fit with custom niches for each family member by name.
The ample master bath was fitted with double vanity areas in white. A generous shower with a bench features classic white subway tiles and light blue/green glass accents, as well as a large free standing soaking tub nestled under a window with double sconces to dim while relaxing in a luxurious bath. A custom classic white bookcase for plush towels greets you as you enter the sanctuary bath.
Joe Nowak
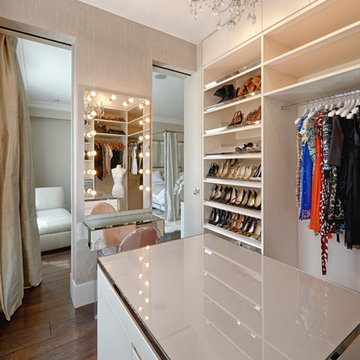
© Marco Joe Fazio, LBIPP
Modelo de vestidor contemporáneo con puertas de armario blancas y suelo de madera oscura
Modelo de vestidor contemporáneo con puertas de armario blancas y suelo de madera oscura
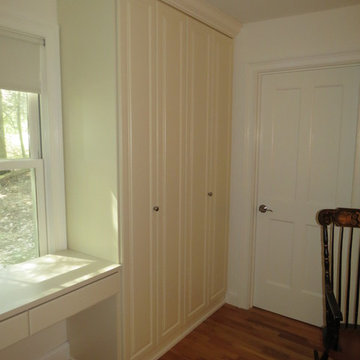
This farmhouse is a true gem nestled in the hills of Lenox, but closet space was not a priority for the builder. So after careful planning, we built closet space where none previously existed.
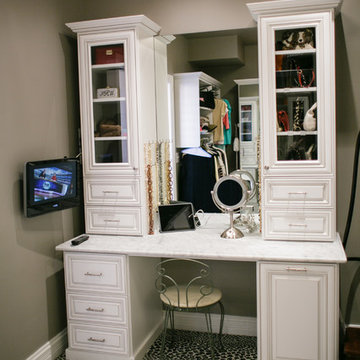
This master closets boasts a full vanity area with mirror. Built in side cabinets and drawers make it perfect vanity area.
Diseño de vestidor unisex clásico grande con armarios con paneles con relieve, puertas de armario blancas, moqueta y suelo multicolor
Diseño de vestidor unisex clásico grande con armarios con paneles con relieve, puertas de armario blancas, moqueta y suelo multicolor

Photography: Stephani Buchman
Floral: Bluebird Event Design
Foto de vestidor de mujer clásico renovado grande con puertas de armario blancas, suelo de madera oscura y armarios con paneles empotrados
Foto de vestidor de mujer clásico renovado grande con puertas de armario blancas, suelo de madera oscura y armarios con paneles empotrados
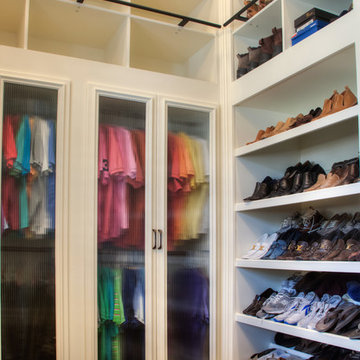
Ejemplo de vestidor unisex clásico de tamaño medio con armarios tipo vitrina, puertas de armario blancas y suelo de madera oscura
3.788 ideas para vestidores con puertas de armario blancas
1