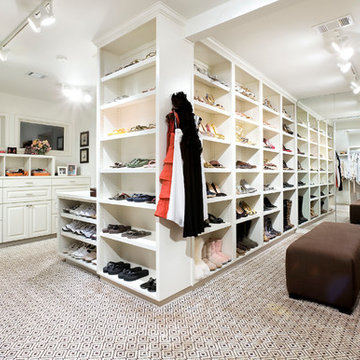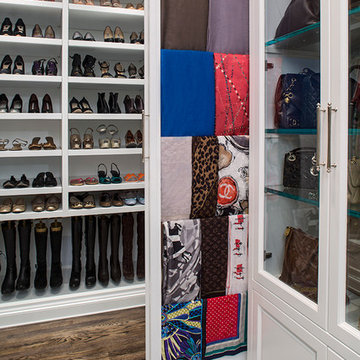2.029 ideas para vestidores clásicos
Filtrar por
Presupuesto
Ordenar por:Popular hoy
1 - 20 de 2029 fotos
Artículo 1 de 3

Craig Thompson Photography
Imagen de vestidor de mujer clásico extra grande con armarios con rebordes decorativos, puertas de armario blancas, suelo marrón y suelo de madera oscura
Imagen de vestidor de mujer clásico extra grande con armarios con rebordes decorativos, puertas de armario blancas, suelo marrón y suelo de madera oscura

A fresh take on traditional style, this sprawling suburban home draws its occupants together in beautifully, comfortably designed spaces that gather family members for companionship, conversation, and conviviality. At the same time, it adroitly accommodates a crowd, and facilitates large-scale entertaining with ease. This balance of private intimacy and public welcome is the result of Soucie Horner’s deft remodeling of the original floor plan and creation of an all-new wing comprising functional spaces including a mudroom, powder room, laundry room, and home office, along with an exciting, three-room teen suite above. A quietly orchestrated symphony of grayed blues unites this home, from Soucie Horner Collections custom furniture and rugs, to objects, accessories, and decorative exclamationpoints that punctuate the carefully synthesized interiors. A discerning demonstration of family-friendly living at its finest.

BRANDON STENGER
Please email sarah@jkorsbondesigns for pricing
Diseño de vestidor de mujer clásico grande con armarios abiertos, puertas de armario blancas y suelo de madera oscura
Diseño de vestidor de mujer clásico grande con armarios abiertos, puertas de armario blancas y suelo de madera oscura
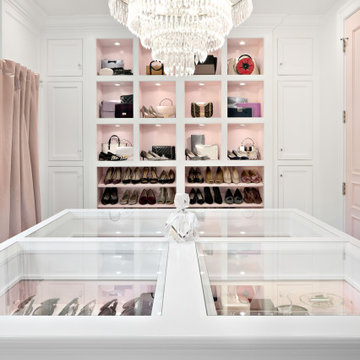
A glass-top closet island is a brilliant way to store accessories without cluttering a surface- everything is easily viewed without sitting on top of the island.
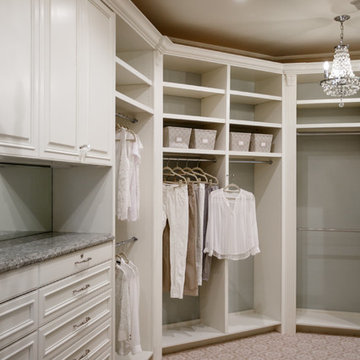
White painted wood custom closet with luxurious finishes. Closet design configuration by Karen Duncan. Finish selections by Dawn DeCray, Interiors by Dawn. Custom drawer inserts for jewelry and clothing. Lots of shoe storage. Hooks for hanging necklaces.
Jessie Preza
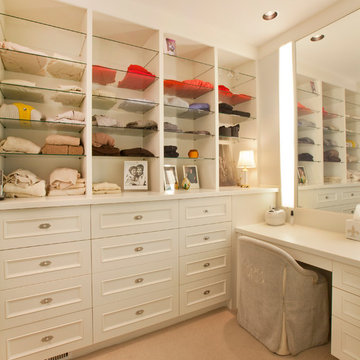
Kurt Johnson
Modelo de vestidor de mujer clásico grande con armarios con paneles empotrados, puertas de armario blancas y moqueta
Modelo de vestidor de mujer clásico grande con armarios con paneles empotrados, puertas de armario blancas y moqueta
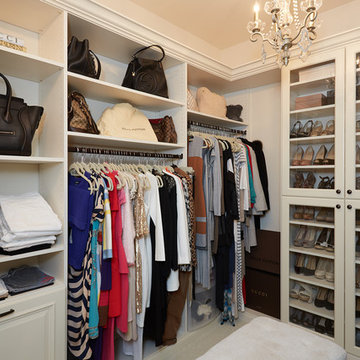
This gorgeous womens walk-in closet featuress an antique white finish, raised panel victorian front drawer faces, and oil-rubbed bronze hardware. The closet can house 25 linear feet, 10 raised panel drawers including two jewelery inserts, raised panel glass doors in the upper hutch area and shoe cabinet. It features a built-in bureau and vanity with a granite countertop and mirror, as well as crown and base molding throughout. The center bench and crystal chandelier add style and function. Additional amenities include dove-tail boxes, tilt-out hamper, valet rod and belt rack.
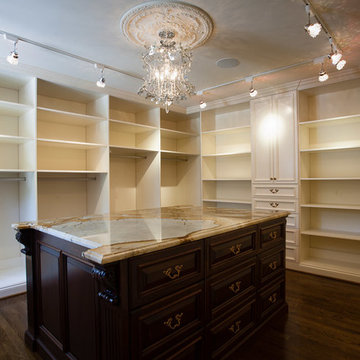
Andrea Joseph Photography
Diseño de vestidor de mujer tradicional grande con armarios con paneles con relieve, suelo de madera oscura y puertas de armario blancas
Diseño de vestidor de mujer tradicional grande con armarios con paneles con relieve, suelo de madera oscura y puertas de armario blancas
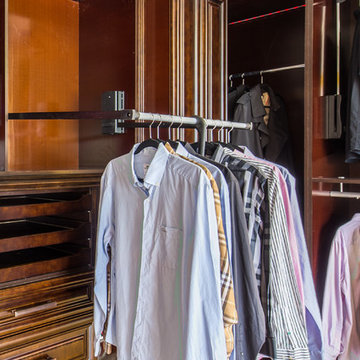
Diseño de vestidor unisex clásico grande con armarios con paneles con relieve, puertas de armario de madera en tonos medios, suelo de madera clara y suelo marrón

Keechi Creek Builders
Diseño de vestidor unisex tradicional grande con armarios con paneles empotrados, puertas de armario de madera en tonos medios y suelo de madera en tonos medios
Diseño de vestidor unisex tradicional grande con armarios con paneles empotrados, puertas de armario de madera en tonos medios y suelo de madera en tonos medios
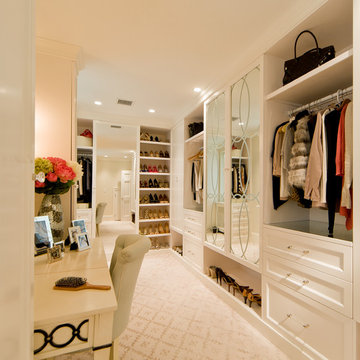
Master Closet/Dressing Area
Photo Credit: J Allen Smith
Ejemplo de vestidor de mujer tradicional grande con armarios con paneles empotrados, puertas de armario blancas y moqueta
Ejemplo de vestidor de mujer tradicional grande con armarios con paneles empotrados, puertas de armario blancas y moqueta
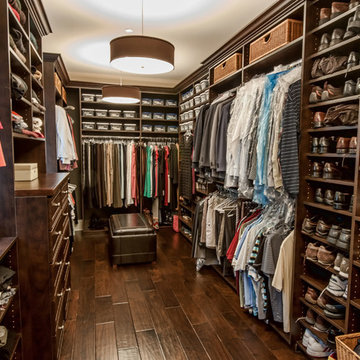
4,440 SF two story home in Brentwood, CA. This home features an attached two-car garage, 5 Bedrooms, 5 Baths, Upstairs Laundry Room, Office, Covered Balconies and Deck, Sitting Room, Living Room, Dining Room, Family Room, Kitchen, Study, Downstairs Guest Room, Foyer, Morning Room, Covered Loggia, Mud Room. Features warm copper gutters and downspouts as well as copper standing seam roofs that grace the main entry and side yard lower roofing elements to complement the cranberry red front door. An ample sun deck off the master provides a view of the large grassy back yard. The interior features include an Elan Smart House system integrated with surround sound audio system at the Great Room, and speakers throughout the interior and exterior of the home. The well out-fitted Gym and a dark wood paneled home Office provide private spaces for the adults. A large Playroom with wainscot height chalk-board walls creates a fun place for the kids to play. Photos by: Latham Architectural
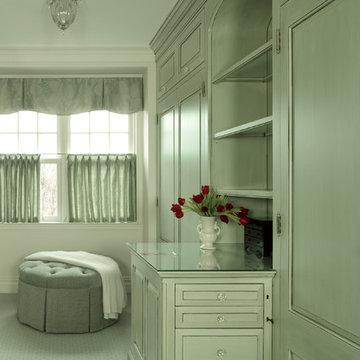
Modelo de vestidor de mujer tradicional grande con armarios con paneles con relieve, puertas de armario verdes, moqueta y suelo beige
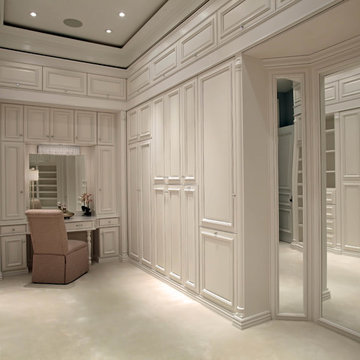
Tom Harper
Ejemplo de vestidor unisex clásico grande con armarios con paneles empotrados y puertas de armario grises
Ejemplo de vestidor unisex clásico grande con armarios con paneles empotrados y puertas de armario grises
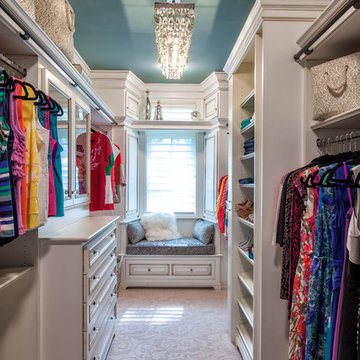
This incredible closet is custom in every way. It was designed to meet the specific needs and desires of our client. The cabinetry was slightly distressed, glazed and load with extensive detail. The rolling ladder moves around entire closet for upper storage. Several pull out and slide out shelves, scarf racks, hanger racks and custom storage accessories were included in the design. A custom dresser with upper glass cabinets along with built-in hamper are also included. It wouldn't be complete without a vertical, tilted shoe rack. Ceiling painted in a rich robin’s egg blue with sparkle additive sets this closet apart from any other. The custom upholstered storage bench with pillows at the end of the room and crystal chandelier finishes this room beautifully. Photo Credit - Hall Of Portraits
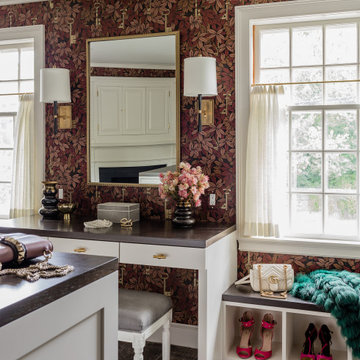
Foto de vestidor de mujer clásico con puertas de armario blancas, moqueta y suelo gris
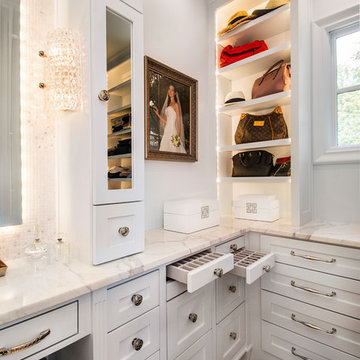
Versatile Imaging
Foto de vestidor de mujer clásico con puertas de armario blancas, armarios estilo shaker, suelo de madera oscura y suelo marrón
Foto de vestidor de mujer clásico con puertas de armario blancas, armarios estilo shaker, suelo de madera oscura y suelo marrón
2.029 ideas para vestidores clásicos
1
