908 ideas para vestidores con armarios con paneles empotrados
Filtrar por
Presupuesto
Ordenar por:Popular hoy
1 - 20 de 908 fotos
Artículo 1 de 3
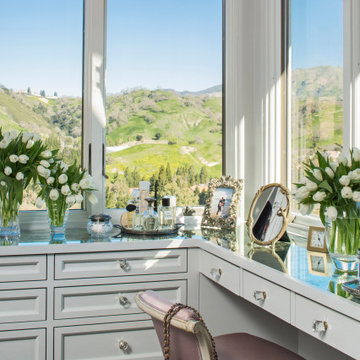
Foto de vestidor de mujer mediterráneo con armarios con paneles empotrados y puertas de armario grises
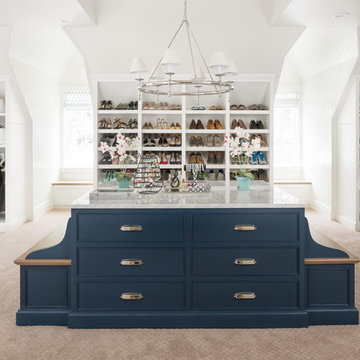
Foto de vestidor unisex tradicional renovado con armarios con paneles empotrados, puertas de armario azules, moqueta y suelo beige
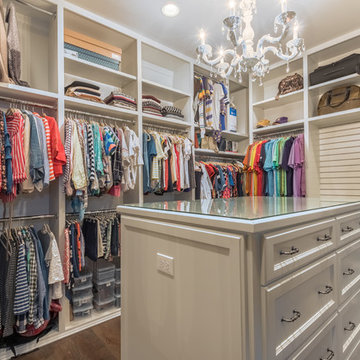
Ejemplo de vestidor de mujer clásico renovado grande con armarios con paneles empotrados, puertas de armario blancas, suelo de madera oscura y suelo marrón

Blue closet and dressing room includes a vanity area, and storage for bags, hats, and shoes.
Hanging hardware is lucite and brass.
Foto de vestidor de mujer clásico grande con armarios con paneles empotrados, puertas de armario azules, moqueta y suelo gris
Foto de vestidor de mujer clásico grande con armarios con paneles empotrados, puertas de armario azules, moqueta y suelo gris
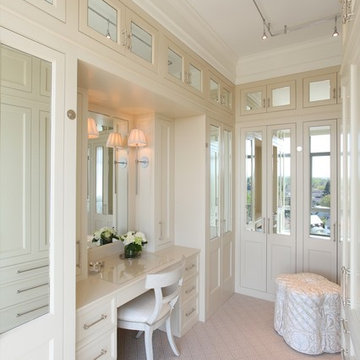
Custom designed closets for the master bedroom dressing area.
Photography: Marc Anthony Studios
Ejemplo de vestidor unisex actual grande con armarios con paneles empotrados, puertas de armario blancas y moqueta
Ejemplo de vestidor unisex actual grande con armarios con paneles empotrados, puertas de armario blancas y moqueta
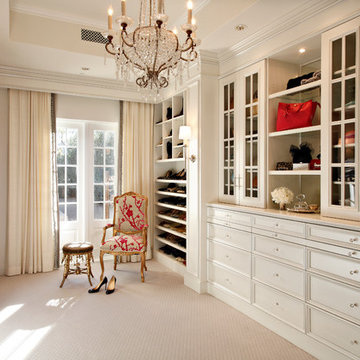
©Pam Singleton/IMAGE PHOTOGRAPHY LLC
Ejemplo de vestidor de mujer clásico con armarios con paneles empotrados, puertas de armario beige, moqueta y suelo beige
Ejemplo de vestidor de mujer clásico con armarios con paneles empotrados, puertas de armario beige, moqueta y suelo beige

sabrina hill
Modelo de vestidor de mujer clásico renovado de tamaño medio con armarios con paneles empotrados, puertas de armario blancas, moqueta y suelo beige
Modelo de vestidor de mujer clásico renovado de tamaño medio con armarios con paneles empotrados, puertas de armario blancas, moqueta y suelo beige
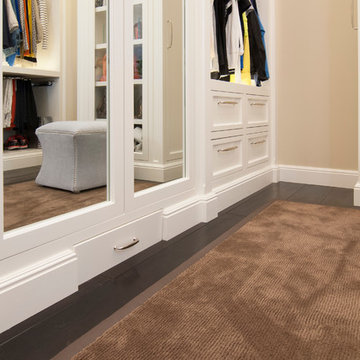
Modelo de vestidor unisex tradicional de tamaño medio con armarios con paneles empotrados, puertas de armario blancas y suelo de madera oscura

Photography: Stephani Buchman
Floral: Bluebird Event Design
Foto de vestidor de mujer clásico renovado grande con puertas de armario blancas, suelo de madera oscura y armarios con paneles empotrados
Foto de vestidor de mujer clásico renovado grande con puertas de armario blancas, suelo de madera oscura y armarios con paneles empotrados
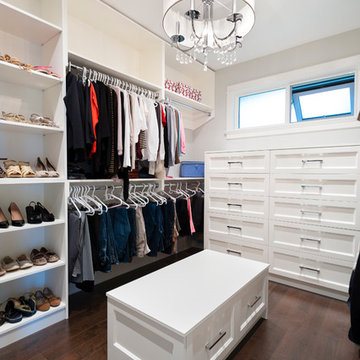
This beautiful home is located in West Vancouver BC. This family came to SGDI in the very early stages of design. They had architectural plans for their home, but needed a full interior package to turn constructions drawings into a beautiful liveable home. Boasting fantastic views of the water, this home has a chef’s kitchen equipped with a Wolf/Sub-Zero appliance package and a massive island with comfortable seating for 5. No detail was overlooked in this home. The master ensuite is a huge retreat with marble throughout, steam shower, and raised soaker tub overlooking the water with an adjacent 2 way fireplace to the mater bedroom. Frame-less glass was used as much as possible throughout the home to ensure views were not hindered. The basement boasts a large custom temperature controlled 150sft wine room. A marvel inside and out.
Paul Grdina Photography
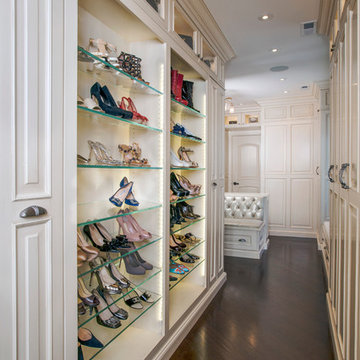
http://www.pickellbuilders.com. Photography by Linda Oyama Bryan. Custom Couture Master Closet with Glass Shoes Display Shelving, tufted leather bench seating and diagonal hardwood flooring.
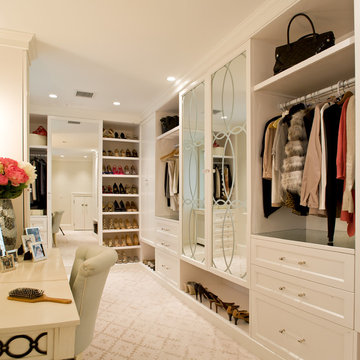
J Allen Smith Design / Build
Modelo de vestidor unisex clásico renovado grande con armarios con paneles empotrados, puertas de armario blancas, moqueta y suelo beige
Modelo de vestidor unisex clásico renovado grande con armarios con paneles empotrados, puertas de armario blancas, moqueta y suelo beige
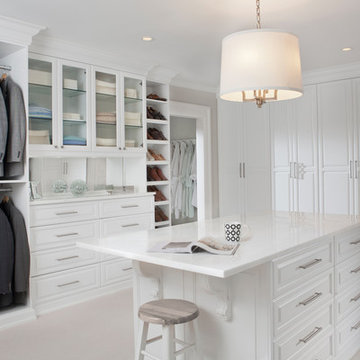
We built this stunning dressing room in maple wood with a crisp white painted finish. The space features a bench radiator cover, hutch, center island, enclosed shoe wall with numerous shelves and cubbies, abundant hanging storage, Revere Style doors and a vanity. The beautiful marble counter tops and other decorative items were supplied by the homeowner. The Island has deep velvet lined drawers, double jewelry drawers, large hampers and decorative corbels under the extended overhang. The hutch has clear glass shelves, framed glass door fronts and surface mounted LED lighting. The dressing room features brushed chrome tie racks, belt racks, scarf racks and valet rods.
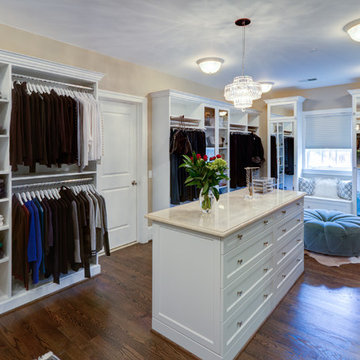
Foto de vestidor de mujer tradicional renovado con puertas de armario blancas, suelo de madera en tonos medios y armarios con paneles empotrados
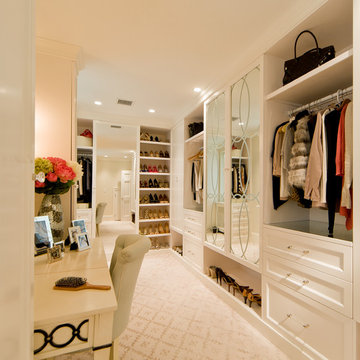
Master Closet/Dressing Area
Photo Credit: J Allen Smith
Ejemplo de vestidor de mujer tradicional grande con armarios con paneles empotrados, puertas de armario blancas y moqueta
Ejemplo de vestidor de mujer tradicional grande con armarios con paneles empotrados, puertas de armario blancas y moqueta

Property Marketed by Hudson Place Realty - Seldom seen, this unique property offers the highest level of original period detail and old world craftsmanship. With its 19th century provenance, 6000+ square feet and outstanding architectural elements, 913 Hudson Street captures the essence of its prominent address and rich history. An extensive and thoughtful renovation has revived this exceptional home to its original elegance while being mindful of the modern-day urban family.
Perched on eastern Hudson Street, 913 impresses with its 33’ wide lot, terraced front yard, original iron doors and gates, a turreted limestone facade and distinctive mansard roof. The private walled-in rear yard features a fabulous outdoor kitchen complete with gas grill, refrigeration and storage drawers. The generous side yard allows for 3 sides of windows, infusing the home with natural light.
The 21st century design conveniently features the kitchen, living & dining rooms on the parlor floor, that suits both elaborate entertaining and a more private, intimate lifestyle. Dramatic double doors lead you to the formal living room replete with a stately gas fireplace with original tile surround, an adjoining center sitting room with bay window and grand formal dining room.
A made-to-order kitchen showcases classic cream cabinetry, 48” Wolf range with pot filler, SubZero refrigerator and Miele dishwasher. A large center island houses a Decor warming drawer, additional under-counter refrigerator and freezer and secondary prep sink. Additional walk-in pantry and powder room complete the parlor floor.
The 3rd floor Master retreat features a sitting room, dressing hall with 5 double closets and laundry center, en suite fitness room and calming master bath; magnificently appointed with steam shower, BainUltra tub and marble tile with inset mosaics.
Truly a one-of-a-kind home with custom milled doors, restored ceiling medallions, original inlaid flooring, regal moldings, central vacuum, touch screen home automation and sound system, 4 zone central air conditioning & 10 zone radiant heat.
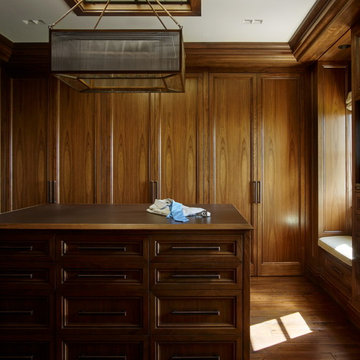
Foto de vestidor de hombre mediterráneo grande con armarios con paneles empotrados, puertas de armario de madera en tonos medios y moqueta
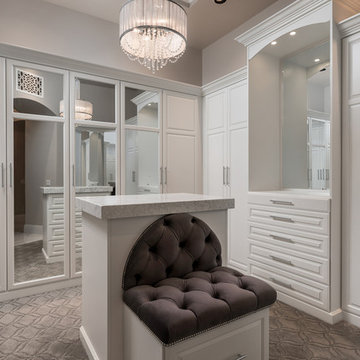
We love the built-in seating in this custom master closet.
Ejemplo de vestidor unisex mediterráneo extra grande con armarios con paneles empotrados, puertas de armario blancas, moqueta y suelo gris
Ejemplo de vestidor unisex mediterráneo extra grande con armarios con paneles empotrados, puertas de armario blancas, moqueta y suelo gris
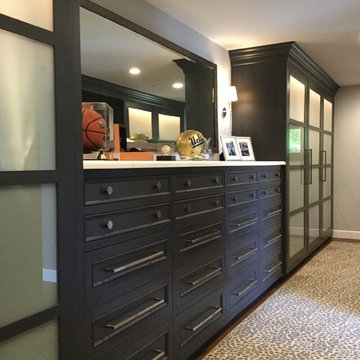
Diseño de vestidor unisex mediterráneo grande con armarios con paneles empotrados, puertas de armario azules, suelo de madera en tonos medios y suelo marrón
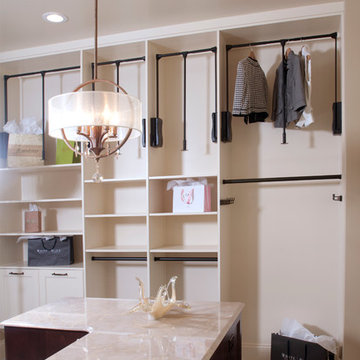
The perfect design for a growing family, the innovative Ennerdale combines the best of a many classic architectural styles for an appealing and updated transitional design. The exterior features a European influence, with rounded and abundant windows, a stone and stucco façade and interesting roof lines. Inside, a spacious floor plan accommodates modern family living, with a main level that boasts almost 3,000 square feet of space, including a large hearth/living room, a dining room and kitchen with convenient walk-in pantry. Also featured is an instrument/music room, a work room, a spacious master bedroom suite with bath and an adjacent cozy nursery for the smallest members of the family.
The additional bedrooms are located on the almost 1,200-square-foot upper level each feature a bath and are adjacent to a large multi-purpose loft that could be used for additional sleeping or a craft room or fun-filled playroom. Even more space – 1,800 square feet, to be exact – waits on the lower level, where an inviting family room with an optional tray ceiling is the perfect place for game or movie night. Other features include an exercise room to help you stay in shape, a wine cellar, storage area and convenient guest bedroom and bath.
908 ideas para vestidores con armarios con paneles empotrados
1