379 fotos de baños pequeños con encimera de esteatita
Filtrar por
Presupuesto
Ordenar por:Popular hoy
1 - 20 de 379 fotos
Artículo 1 de 3

Hip guest bath with custom open vanity, unique wall sconces, slate counter top, and Toto toilet.
Foto de cuarto de baño único y a medida actual pequeño con puertas de armario de madera clara, ducha doble, bidé, baldosas y/o azulejos blancos, baldosas y/o azulejos de cerámica, paredes grises, suelo de baldosas de porcelana, lavabo bajoencimera, encimera de esteatita, suelo blanco, ducha con puerta con bisagras, encimeras grises y hornacina
Foto de cuarto de baño único y a medida actual pequeño con puertas de armario de madera clara, ducha doble, bidé, baldosas y/o azulejos blancos, baldosas y/o azulejos de cerámica, paredes grises, suelo de baldosas de porcelana, lavabo bajoencimera, encimera de esteatita, suelo blanco, ducha con puerta con bisagras, encimeras grises y hornacina

Ejemplo de aseo contemporáneo pequeño con armarios con paneles lisos, puertas de armario blancas, sanitario de una pieza, baldosas y/o azulejos grises, baldosas y/o azulejos de vidrio laminado, paredes blancas, suelo de madera en tonos medios, lavabo bajoencimera, encimera de esteatita, suelo marrón y encimeras blancas
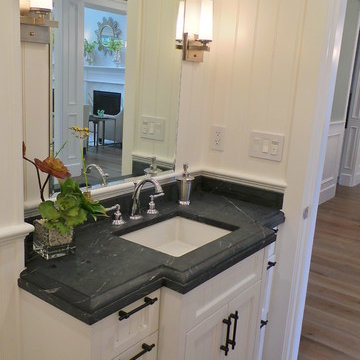
Ejemplo de cuarto de baño clásico pequeño con lavabo bajoencimera, armarios con rebordes decorativos, puertas de armario blancas, encimera de esteatita, paredes blancas, suelo de madera en tonos medios y aseo y ducha

The 800 square-foot guest cottage is located on the footprint of a slightly smaller original cottage that was built three generations ago. With a failing structural system, the existing cottage had a very low sloping roof, did not provide for a lot of natural light and was not energy efficient. Utilizing high performing windows, doors and insulation, a total transformation of the structure occurred. A combination of clapboard and shingle siding, with standout touches of modern elegance, welcomes guests to their cozy retreat.
The cottage consists of the main living area, a small galley style kitchen, master bedroom, bathroom and sleeping loft above. The loft construction was a timber frame system utilizing recycled timbers from the Balsams Resort in northern New Hampshire. The stones for the front steps and hearth of the fireplace came from the existing cottage’s granite chimney. Stylistically, the design is a mix of both a “Cottage” style of architecture with some clean and simple “Tech” style features, such as the air-craft cable and metal railing system. The color red was used as a highlight feature, accentuated on the shed dormer window exterior frames, the vintage looking range, the sliding doors and other interior elements.
Photographer: John Hession

The beautiful, old barn on this Topsfield estate was at risk of being demolished. Before approaching Mathew Cummings, the homeowner had met with several architects about the structure, and they had all told her that it needed to be torn down. Thankfully, for the sake of the barn and the owner, Cummings Architects has a long and distinguished history of preserving some of the oldest timber framed homes and barns in the U.S.
Once the homeowner realized that the barn was not only salvageable, but could be transformed into a new living space that was as utilitarian as it was stunning, the design ideas began flowing fast. In the end, the design came together in a way that met all the family’s needs with all the warmth and style you’d expect in such a venerable, old building.
On the ground level of this 200-year old structure, a garage offers ample room for three cars, including one loaded up with kids and groceries. Just off the garage is the mudroom – a large but quaint space with an exposed wood ceiling, custom-built seat with period detailing, and a powder room. The vanity in the powder room features a vanity that was built using salvaged wood and reclaimed bluestone sourced right on the property.
Original, exposed timbers frame an expansive, two-story family room that leads, through classic French doors, to a new deck adjacent to the large, open backyard. On the second floor, salvaged barn doors lead to the master suite which features a bright bedroom and bath as well as a custom walk-in closet with his and hers areas separated by a black walnut island. In the master bath, hand-beaded boards surround a claw-foot tub, the perfect place to relax after a long day.
In addition, the newly restored and renovated barn features a mid-level exercise studio and a children’s playroom that connects to the main house.
From a derelict relic that was slated for demolition to a warmly inviting and beautifully utilitarian living space, this barn has undergone an almost magical transformation to become a beautiful addition and asset to this stately home.
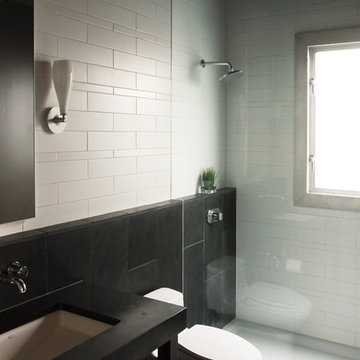
Erich Remash Architect
Diseño de cuarto de baño actual pequeño con armarios abiertos, puertas de armario negras, ducha a ras de suelo, sanitario de una pieza, baldosas y/o azulejos blancas y negros, baldosas y/o azulejos de cerámica, paredes beige, suelo de pizarra, aseo y ducha, lavabo bajoencimera y encimera de esteatita
Diseño de cuarto de baño actual pequeño con armarios abiertos, puertas de armario negras, ducha a ras de suelo, sanitario de una pieza, baldosas y/o azulejos blancas y negros, baldosas y/o azulejos de cerámica, paredes beige, suelo de pizarra, aseo y ducha, lavabo bajoencimera y encimera de esteatita

Foto de aseo de pie tradicional renovado pequeño con armarios abiertos, puertas de armario negras, sanitario de una pieza, baldosas y/o azulejos negros, losas de piedra, paredes blancas, suelo de madera clara, lavabo sobreencimera, encimera de esteatita, suelo marrón y encimeras negras
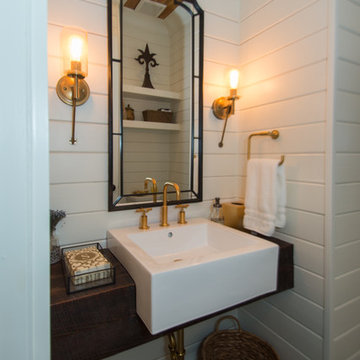
Courtney Cooper Johnson
Ejemplo de cuarto de baño campestre pequeño con paredes blancas, aseo y ducha, lavabo encastrado y encimera de esteatita
Ejemplo de cuarto de baño campestre pequeño con paredes blancas, aseo y ducha, lavabo encastrado y encimera de esteatita
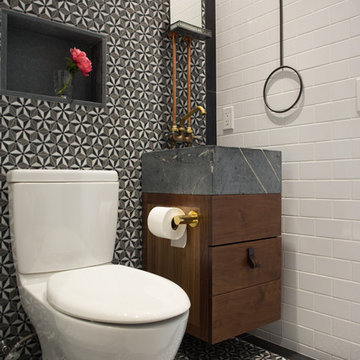
Photography Meredith Heuer
Diseño de cuarto de baño moderno pequeño con lavabo de seno grande, armarios con paneles lisos, puertas de armario de madera oscura, encimera de esteatita, sanitario de una pieza, baldosas y/o azulejos multicolor, baldosas y/o azulejos en mosaico, paredes multicolor, suelo de baldosas de cerámica y aseo y ducha
Diseño de cuarto de baño moderno pequeño con lavabo de seno grande, armarios con paneles lisos, puertas de armario de madera oscura, encimera de esteatita, sanitario de una pieza, baldosas y/o azulejos multicolor, baldosas y/o azulejos en mosaico, paredes multicolor, suelo de baldosas de cerámica y aseo y ducha

TEAM
Interior Designer: LDa Architecture & Interiors
Builder: Youngblood Builders
Photographer: Greg Premru Photography
Foto de aseo costero pequeño con armarios abiertos, puertas de armario con efecto envejecido, sanitario de una pieza, paredes blancas, suelo de madera clara, lavabo sobreencimera, encimera de esteatita, suelo beige y encimeras negras
Foto de aseo costero pequeño con armarios abiertos, puertas de armario con efecto envejecido, sanitario de una pieza, paredes blancas, suelo de madera clara, lavabo sobreencimera, encimera de esteatita, suelo beige y encimeras negras
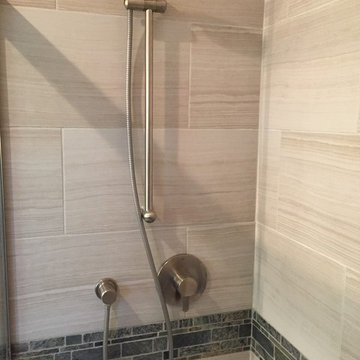
Diseño de cuarto de baño marinero pequeño con armarios con rebordes decorativos, puertas de armario blancas, ducha empotrada, sanitario de una pieza, baldosas y/o azulejos beige, baldosas y/o azulejos de porcelana, paredes blancas, suelo de baldosas de porcelana, aseo y ducha, lavabo bajoencimera, encimera de esteatita, suelo gris y ducha con puerta corredera
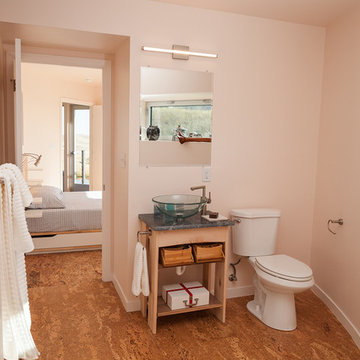
Photo credit: Louis Habeck
#FOASmallSpaces
Diseño de cuarto de baño contemporáneo pequeño con lavabo sobreencimera, armarios abiertos, puertas de armario de madera clara, encimera de esteatita, sanitario de dos piezas, baldosas y/o azulejos blancos, baldosas y/o azulejos de vidrio, paredes blancas y suelo de corcho
Diseño de cuarto de baño contemporáneo pequeño con lavabo sobreencimera, armarios abiertos, puertas de armario de madera clara, encimera de esteatita, sanitario de dos piezas, baldosas y/o azulejos blancos, baldosas y/o azulejos de vidrio, paredes blancas y suelo de corcho

Enjoying this lakeside retreat doesn’t end when the snow begins to fly in Minnesota. In fact, this cozy, casual space is ideal for family gatherings and entertaining friends year-round. It offers easy care and low maintenance while reflecting the simple pleasures of days gone by.
---
Project designed by Minneapolis interior design studio LiLu Interiors. They serve the Minneapolis-St. Paul area including Wayzata, Edina, and Rochester, and they travel to the far-flung destinations that their upscale clientele own second homes in.
---
For more about LiLu Interiors, click here: https://www.liluinteriors.com/
-----
To learn more about this project, click here:
https://www.liluinteriors.com/blog/portfolio-items/boathouse-hideaway/

This small Powder Room has an outdoor theme and is wrapped in Pratt and Larson tile wainscoting. The Benjamin Moore Tuscany Green wall color above the tile gives a warm cozy feel to the space
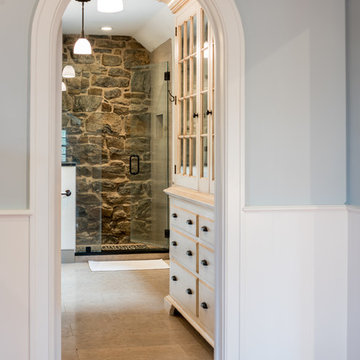
Angle Eye Photography
Modelo de cuarto de baño principal campestre pequeño con armarios con paneles lisos, puertas de armario con efecto envejecido, ducha empotrada, baldosas y/o azulejos grises, baldosas y/o azulejos de piedra, paredes grises, lavabo bajoencimera, encimera de esteatita, suelo gris y ducha con puerta con bisagras
Modelo de cuarto de baño principal campestre pequeño con armarios con paneles lisos, puertas de armario con efecto envejecido, ducha empotrada, baldosas y/o azulejos grises, baldosas y/o azulejos de piedra, paredes grises, lavabo bajoencimera, encimera de esteatita, suelo gris y ducha con puerta con bisagras

Modelo de aseo industrial pequeño con puertas de armario con efecto envejecido, sanitario de dos piezas, suelo de baldosas de cerámica, lavabo bajoencimera, encimera de esteatita, suelo gris y paredes blancas

This cozy, minimal primary bath was inspired by a luxury hotel in Spain, and provides a spa-like beginning and end to the day.
Imagen de cuarto de baño principal, único y de pie moderno pequeño sin sin inodoro con armarios con paneles lisos, puertas de armario de madera en tonos medios, sanitario de pared, baldosas y/o azulejos beige, losas de piedra, paredes negras, lavabo de seno grande, encimera de esteatita, ducha abierta y encimeras beige
Imagen de cuarto de baño principal, único y de pie moderno pequeño sin sin inodoro con armarios con paneles lisos, puertas de armario de madera en tonos medios, sanitario de pared, baldosas y/o azulejos beige, losas de piedra, paredes negras, lavabo de seno grande, encimera de esteatita, ducha abierta y encimeras beige
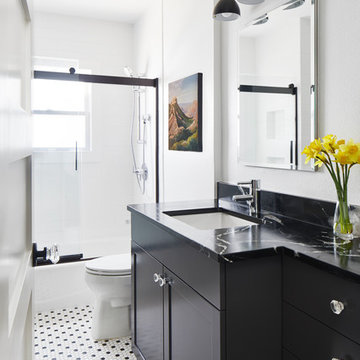
The original structure of this hall bathroom was complicated and narrow, with very little storage. We were able to re-use existing locations for the tub/shower and toilet, but bumped back the wall for the vanity to increase the cabinet depth. The vanity design is notched with custom shallow depth drawers, so that the door can fully open with ease.
For finishes, we went for timeless and classic tile selections (white subway with black and white hexagon floor), and bold black on the vanity (featuring a black soapstone top. Crystal cabinet knobs tie in beautifully with the crystal door knobs throughout the home.
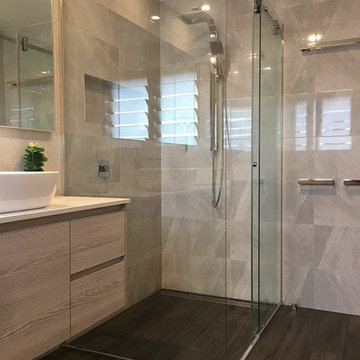
Campbell builders
Ejemplo de cuarto de baño principal minimalista pequeño con armarios con paneles con relieve, puertas de armario de madera clara, ducha esquinera, sanitario de pared, baldosas y/o azulejos grises, baldosas y/o azulejos de cerámica, paredes grises, suelo de baldosas de cerámica, encimera de esteatita, suelo marrón, ducha con puerta corredera, encimeras blancas y lavabo suspendido
Ejemplo de cuarto de baño principal minimalista pequeño con armarios con paneles con relieve, puertas de armario de madera clara, ducha esquinera, sanitario de pared, baldosas y/o azulejos grises, baldosas y/o azulejos de cerámica, paredes grises, suelo de baldosas de cerámica, encimera de esteatita, suelo marrón, ducha con puerta corredera, encimeras blancas y lavabo suspendido
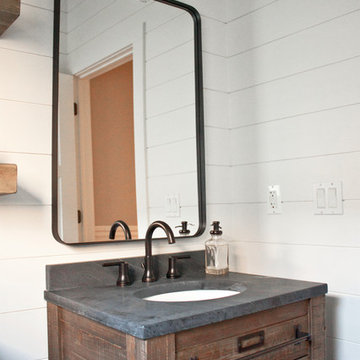
Modelo de aseo industrial pequeño con puertas de armario con efecto envejecido, sanitario de dos piezas, suelo de baldosas de cerámica, lavabo bajoencimera, encimera de esteatita, suelo gris y paredes blancas
379 fotos de baños pequeños con encimera de esteatita
1

