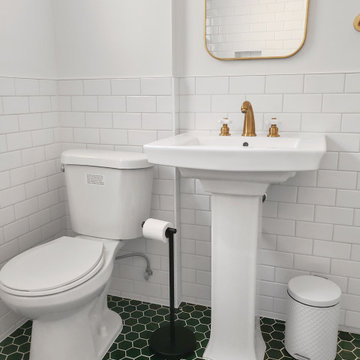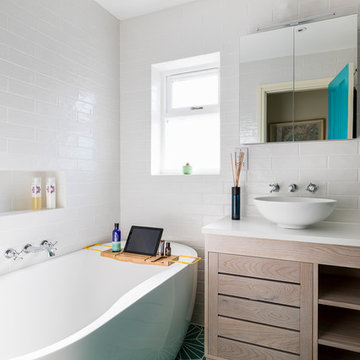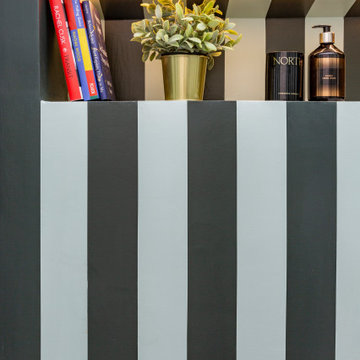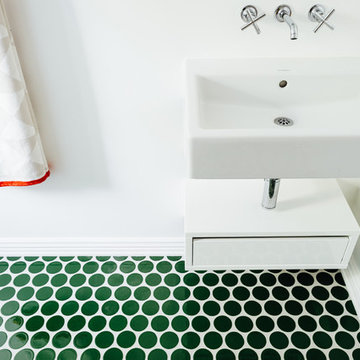519 fotos de baños pequeños con suelo verde
Filtrar por
Presupuesto
Ordenar por:Popular hoy
1 - 20 de 519 fotos
Artículo 1 de 3

Powder room
Diseño de aseo ecléctico pequeño con sanitario de una pieza, paredes verdes, suelo con mosaicos de baldosas, lavabo suspendido, suelo verde y papel pintado
Diseño de aseo ecléctico pequeño con sanitario de una pieza, paredes verdes, suelo con mosaicos de baldosas, lavabo suspendido, suelo verde y papel pintado

Vista del bagno dall'ingresso.
Ingresso con pavimento originale in marmette sfondo bianco; bagno con pavimento in resina verde (Farrow&Ball green stone 12). stesso colore delle pareti; rivestimento in lastre ariostea nere; vasca da bagno Kaldewei con doccia, e lavandino in ceramica orginale anni 50. MObile bagno realizzato su misura in legno cannettato.

Small bathroom update in a craftsman-style beginning of the century house.
Diseño de cuarto de baño único contemporáneo pequeño con ducha abierta, baldosas y/o azulejos blancos, paredes blancas, suelo con mosaicos de baldosas, aseo y ducha, lavabo con pedestal y suelo verde
Diseño de cuarto de baño único contemporáneo pequeño con ducha abierta, baldosas y/o azulejos blancos, paredes blancas, suelo con mosaicos de baldosas, aseo y ducha, lavabo con pedestal y suelo verde

Diseño de cuarto de baño infantil, único y de pie clásico renovado pequeño con armarios estilo shaker, puertas de armario marrones, combinación de ducha y bañera, baldosas y/o azulejos grises, baldosas y/o azulejos de cemento, paredes blancas, suelo de azulejos de cemento, lavabo bajoencimera, encimera de mármol, ducha con cortina, encimeras grises, panelado, bañera empotrada y suelo verde

Modelo de cuarto de baño clásico renovado pequeño con armarios estilo shaker, puertas de armario blancas, bañera empotrada, combinación de ducha y bañera, sanitario de dos piezas, baldosas y/o azulejos blancos, baldosas y/o azulejos de cemento, paredes blancas, suelo de baldosas de cerámica, lavabo bajoencimera, encimera de mármol, suelo verde, ducha con cortina y encimeras grises

Batroom with green geometric tiles.
Photo by Chris Snook
Diseño de cuarto de baño actual pequeño con armarios con paneles lisos, puertas de armario de madera clara, bañera exenta, sanitario de pared, baldosas y/o azulejos beige, baldosas y/o azulejos de porcelana, paredes beige, suelo de baldosas de porcelana, lavabo sobreencimera, encimera de acrílico, suelo verde, ducha abierta y aseo y ducha
Diseño de cuarto de baño actual pequeño con armarios con paneles lisos, puertas de armario de madera clara, bañera exenta, sanitario de pared, baldosas y/o azulejos beige, baldosas y/o azulejos de porcelana, paredes beige, suelo de baldosas de porcelana, lavabo sobreencimera, encimera de acrílico, suelo verde, ducha abierta y aseo y ducha

Il pavimento è, e deve essere, anche il gioco di materie: nella loro successione, deve istituire “sequenze” di materie e così di colore, come di dimensioni e di forme: il pavimento è un “finito” fantastico e preciso, è una progressione o successione. Nei abbiamo creato pattern geometrici usando le cementine esagonali.

With this project we made good use of that tricky space next to the eaves by sectioning it off with a partition wall and creating an en suite wet room on one side and dressing room on the other. I chose these gorgeous green slate tiles which tied in nicely with the twin hammered copper basins and brass taps.

Mid century modern inspired bathroom. Stacked hand crafted subway tiles, calacutta green flooring paired with a natural wood floating vanity. Pops of all gold hardware and lighting.

Imagen de cuarto de baño principal, único y a medida clásico renovado pequeño con puertas de armario marrones, ducha abierta, sanitario de dos piezas, baldosas y/o azulejos blancos, baldosas y/o azulejos de porcelana, paredes blancas, suelo de baldosas de cerámica, lavabo bajoencimera, encimera de cuarzo compacto, suelo verde, encimeras blancas y armarios estilo shaker

Elements of Biophilia, or Wellness, are incorporated in this exquisite compact Bathroom designated for the lady of the house.
Natural greenery, touch friendly organic materials, enhanced lighting, and luxurious details are an invitation to health and relaxation.
The volcanic limestone soaking tub in a sophisticated sexy shape, and the patterned marble floor in a beautiful Beau Monde Mosaic custom blend of Thassos, Ming Green, and Cloud Nine Marble sets the stage.
With an expansive view of Puget Sound, this elegant feminine retreat welcomes the Bathing Beauty who benefits from all the healthy design details.

A slab of Caribbean Calcite adorns one shower wall while classic, larger 3x12 white subway tiles accompany the other. The shower floor is a Ming Green stone mosaic that complements the slab perfectly.

A cloakroom was created under the butterfly roof of this house. Painted stripes on the wall continue and meet on the floor as a checkered floor.
Modelo de aseo bohemio pequeño con armarios tipo mueble, puertas de armario verdes, sanitario de una pieza, paredes verdes, suelo de contrachapado, lavabo con pedestal y suelo verde
Modelo de aseo bohemio pequeño con armarios tipo mueble, puertas de armario verdes, sanitario de una pieza, paredes verdes, suelo de contrachapado, lavabo con pedestal y suelo verde

Ejemplo de cuarto de baño único y flotante contemporáneo pequeño con armarios con paneles lisos, puertas de armario beige, ducha empotrada, sanitario de una pieza, baldosas y/o azulejos verdes, paredes verdes, suelo de baldosas de cerámica, aseo y ducha, lavabo integrado, suelo verde, ducha con puerta con bisagras, encimeras blancas y hornacina

Timeless subway tile paired with a geometric, colored mosaic brings this bath to new life.
Imagen de cuarto de baño infantil, único y flotante vintage pequeño con armarios con paneles lisos, puertas de armario marrones, bañera empotrada, combinación de ducha y bañera, sanitario de dos piezas, baldosas y/o azulejos blancos, baldosas y/o azulejos de cerámica, paredes blancas, suelo de mármol, lavabo bajoencimera, encimera de cuarzo compacto, suelo verde, ducha abierta y encimeras grises
Imagen de cuarto de baño infantil, único y flotante vintage pequeño con armarios con paneles lisos, puertas de armario marrones, bañera empotrada, combinación de ducha y bañera, sanitario de dos piezas, baldosas y/o azulejos blancos, baldosas y/o azulejos de cerámica, paredes blancas, suelo de mármol, lavabo bajoencimera, encimera de cuarzo compacto, suelo verde, ducha abierta y encimeras grises

Kerri Fukui
Imagen de aseo escandinavo pequeño con paredes blancas, suelo de baldosas de porcelana, lavabo suspendido y suelo verde
Imagen de aseo escandinavo pequeño con paredes blancas, suelo de baldosas de porcelana, lavabo suspendido y suelo verde

Foto de cuarto de baño único y flotante minimalista pequeño con armarios tipo vitrina, puertas de armario de madera en tonos medios, ducha abierta, sanitario de pared, baldosas y/o azulejos verdes, baldosas y/o azulejos de cerámica, paredes verdes, suelo de baldosas de cerámica, aseo y ducha, lavabo sobreencimera, encimera de cuarzo compacto, suelo verde, ducha abierta y encimeras marrones

This 1956 John Calder Mackay home had been poorly renovated in years past. We kept the 1400 sqft footprint of the home, but re-oriented and re-imagined the bland white kitchen to a midcentury olive green kitchen that opened up the sight lines to the wall of glass facing the rear yard. We chose materials that felt authentic and appropriate for the house: handmade glazed ceramics, bricks inspired by the California coast, natural white oaks heavy in grain, and honed marbles in complementary hues to the earth tones we peppered throughout the hard and soft finishes. This project was featured in the Wall Street Journal in April 2022.

Red Hill bathroom design by Interior Designer Meredith Lee.
Photo by Elizabeth Schiavello.
Modelo de cuarto de baño principal contemporáneo pequeño con puertas de armario marrones, ducha abierta, sanitario de dos piezas, baldosas y/o azulejos marrones, baldosas y/o azulejos de porcelana, paredes beige, suelo de terrazo, lavabo sobreencimera, encimera de cuarzo compacto, suelo verde, ducha abierta y encimeras grises
Modelo de cuarto de baño principal contemporáneo pequeño con puertas de armario marrones, ducha abierta, sanitario de dos piezas, baldosas y/o azulejos marrones, baldosas y/o azulejos de porcelana, paredes beige, suelo de terrazo, lavabo sobreencimera, encimera de cuarzo compacto, suelo verde, ducha abierta y encimeras grises

Projects by J Design Group, Your friendly Interior designers firm in Miami, FL. at your service.
www.JDesignGroup.com
FLORIDA DESIGN MAGAZINE selected our client’s luxury 3000 Sf ocean front apartment in Miami Beach, to publish it in their issue and they Said:
Classic Italian Lines, Asian Aesthetics And A Touch of Color Mix To Create An Updated Floridian Style
TEXT Roberta Cruger PHOTOGRAPHY Daniel Newcomb.
On the recommendation of friends who live in the penthouse, homeowner Danny Bensusan asked interior designer Jennifer Corredor to renovate his 3,000-square-foot Bal Harbour condominium. “I liked her ideas,” he says, so he gave her carte blanche. The challenge was to make this home unique and reflect a Floridian style different from the owner’s traditional residence on New York’s Brooklyn Bay as well as his Manhattan apartment. Water was the key. Besides enjoying the oceanfront property, Bensusan, an avid fisherman, was pleased that the location near a marina allowed access to his boat. But the original layout closed off the rooms from Atlantic vistas, so Jennifer Corredor eliminated walls to create a large open living space with water views from every angle.
“I emulated the ocean by bringing in hues of blue, sea mist and teal,” Jennifer Corredor says. In the living area, bright artwork is enlivened by an understated wave motif set against a beige backdrop. From curvaceous lines on a pair of silk area rugs and grooves on the cocktail table to a subtle undulating texture on the imported Maya Romanoff wall covering, Jennifer Corredor’s scheme balances the straight, contemporary lines. “It’s a modern apartment with a twist,” the designer says. Melding form and function with sophistication, the living area includes the dining area and kitchen separated by a column treated in frosted glass, a design element echoed throughout the space. “Glass diffuses and enriches rooms without blocking the eye,” Jennifer Corredor says.
Quality materials including exotic teak-like Afromosia create a warm effect throughout the home. Bookmatched fine-grain wood shapes the custom-designed cabinetry that offsets dark wenge-stained wood furnishings in the main living areas. Between the entry and kitchen, the design addresses the owner’s request for a bar, creating a continuous flow of Afromosia with touch-latched doors that cleverly conceal storage space. The kitchen island houses a wine cooler and refrigerator. “I wanted a place to entertain and just relax,” Bensusan says. “My favorite place is the kitchen. From the 16th floor, it overlooks the pool and beach — I can enjoy the views over wine and cheese with friends.” Glass doors with linear etchings lead to the bedrooms, heightening the airy feeling. Appropriate to the modern setting, an Asian sensibility permeates the elegant master bedroom with furnishings that hug the floor. “Japanese style is simplicity at its best,” the designer says. Pale aqua wall covering shows a hint of waves, while rich Brazilian Angico wood flooring adds character. A wall of frosted glass creates a shoji screen effect in the master suite, a unique room divider tht exemplifies the designer’s signature stunning bathrooms. A distinctive wall application of deep Caribbean Blue and Mont Blanc marble bands reiterates the lightdrenched panel. And in a guestroom, mustard tones with a floral motif augment canvases by Venezuelan artist Martha Salas-Kesser. Works of art provide a touch of color throughout, while accessories adorn the surfaces. “I insist on pieces such as the exquisite Venini vases,” Corredor says. “I try to cover every detail so that my clients are totally satisfied.”
J Design Group – Miami Interior Designers Firm – Modern – Contemporary
225 Malaga Ave.
Coral Gables, FL. 33134
Contact us: 305-444-4611
www.JDesignGroup.com
“Home Interior Designers”
"Miami modern"
“Contemporary Interior Designers”
“Modern Interior Designers”
“House Interior Designers”
“Coco Plum Interior Designers”
“Sunny Isles Interior Designers”
“Pinecrest Interior Designers”
"J Design Group interiors"
"South Florida designers"
“Best Miami Designers”
"Miami interiors"
"Miami decor"
“Miami Beach Designers”
“Best Miami Interior Designers”
“Miami Beach Interiors”
“Luxurious Design in Miami”
"Top designers"
"Deco Miami"
"Luxury interiors"
“Miami Beach Luxury Interiors”
“Miami Interior Design”
“Miami Interior Design Firms”
"Beach front"
“Top Interior Designers”
"top decor"
“Top Miami Decorators”
"Miami luxury condos"
"modern interiors"
"Modern”
"Pent house design"
"white interiors"
“Top Miami Interior Decorators”
“Top Miami Interior Designers”
“Modern Designers in Miami”
J Design Group – Miami
225 Malaga Ave.
Coral Gables, FL. 33134
Contact us: 305-444-4611
www.JDesignGroup.com
519 fotos de baños pequeños con suelo verde
1

