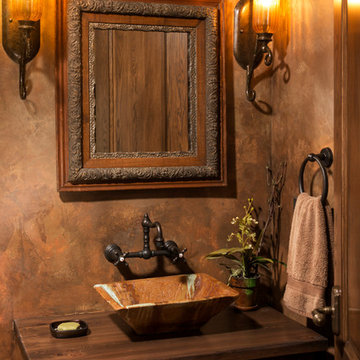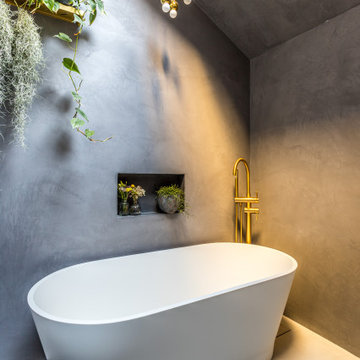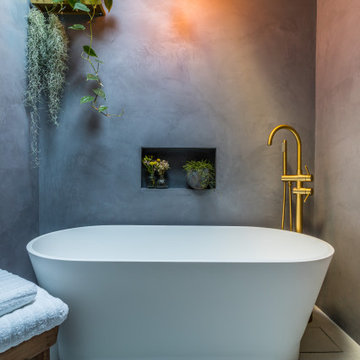8.805 fotos de baños pequeños con armarios tipo mueble
Filtrar por
Presupuesto
Ordenar por:Popular hoy
1 - 20 de 8805 fotos
Artículo 1 de 3

Garage conversion into Additional Dwelling Unit / Tiny House
Ejemplo de cuarto de baño único y a medida contemporáneo pequeño con armarios tipo mueble, puertas de armario de madera oscura, ducha esquinera, sanitario de una pieza, baldosas y/o azulejos blancos, baldosas y/o azulejos de cemento, paredes blancas, suelo de linóleo, aseo y ducha, lavabo tipo consola, suelo gris, ducha con puerta con bisagras y tendedero
Ejemplo de cuarto de baño único y a medida contemporáneo pequeño con armarios tipo mueble, puertas de armario de madera oscura, ducha esquinera, sanitario de una pieza, baldosas y/o azulejos blancos, baldosas y/o azulejos de cemento, paredes blancas, suelo de linóleo, aseo y ducha, lavabo tipo consola, suelo gris, ducha con puerta con bisagras y tendedero

Remodeling the master bath provided many design challenges. The long and narrow space was visually expanded by removing an impeding large linen closet from the space. The additional space allowed for two sinks where there was previously only one. In addition, the long and narrow window in the bath provided amazing natural light, but made it difficult to incorporate vanity mirrors that were tall enough. The designer solved this issue by incorporating pivoting mirrors that mounted just below the long window. Finally, a custom walnut vanity was designed to utilize every inch of space. The vanity front steps in and out on the ends to make access by the toilet area more functional and spacious. A large shower with a built in quartz shower seat and hand held shower wand provide touch of luxury. Finally, the ceramic floor tile design provides a mid century punch without overpowering the tranquil space.

Photography: Garett + Carrie Buell of Studiobuell/ studiobuell.com
Modelo de aseo de pie tradicional renovado pequeño con armarios tipo mueble, puertas de armario de madera en tonos medios, sanitario de dos piezas, lavabo integrado, encimera de mármol, encimeras blancas, papel pintado, paredes multicolor, suelo de madera en tonos medios y suelo marrón
Modelo de aseo de pie tradicional renovado pequeño con armarios tipo mueble, puertas de armario de madera en tonos medios, sanitario de dos piezas, lavabo integrado, encimera de mármol, encimeras blancas, papel pintado, paredes multicolor, suelo de madera en tonos medios y suelo marrón

Modelo de aseo clásico renovado pequeño con armarios tipo mueble, puertas de armario blancas, paredes azules, suelo de madera oscura, suelo marrón, encimeras blancas y encimera de mármol

A full home remodel of this historic residence.
Ejemplo de aseo clásico pequeño con lavabo bajoencimera, encimera de cuarcita, encimeras blancas, armarios tipo mueble, puertas de armario de madera oscura, paredes multicolor y suelo multicolor
Ejemplo de aseo clásico pequeño con lavabo bajoencimera, encimera de cuarcita, encimeras blancas, armarios tipo mueble, puertas de armario de madera oscura, paredes multicolor y suelo multicolor

Karolina Zawistowska
Ejemplo de cuarto de baño tradicional renovado pequeño con armarios tipo mueble, puertas de armario blancas, ducha esquinera, sanitario de dos piezas, baldosas y/o azulejos blancos, baldosas y/o azulejos de porcelana, paredes grises, suelo de baldosas de porcelana, aseo y ducha, lavabo bajoencimera, encimera de mármol, suelo gris, ducha con puerta con bisagras y encimeras blancas
Ejemplo de cuarto de baño tradicional renovado pequeño con armarios tipo mueble, puertas de armario blancas, ducha esquinera, sanitario de dos piezas, baldosas y/o azulejos blancos, baldosas y/o azulejos de porcelana, paredes grises, suelo de baldosas de porcelana, aseo y ducha, lavabo bajoencimera, encimera de mármol, suelo gris, ducha con puerta con bisagras y encimeras blancas

Architect: DeNovo Architects, Interior Design: Sandi Guilfoil of HomeStyle Interiors, Landscape Design: Yardscapes, Photography by James Kruger, LandMark Photography

Introducing this stunning master bathroom within the luxurious Riverside Drive apartment in Manhattan, NY, that features a captivating design in harmony with the exquisite Riverside Drive Powder Room. This remarkable space combines the traditional elements found in the powder room with modern amenities, creating an opulent sanctuary where residents can unwind in style.
The bespoke tiling, identical to that in the powder room, envelopes the master bathroom from floor to ceiling, showcasing intricate patterns and textures that infuse the space with a rich, timeless appeal. The custom tile work is a testament to the skill and dedication of the tradesmen who painstakingly installed each piece to perfection.
A key highlight of this master bathroom is the set of sleek sliding glass doors that effortlessly blend form and function. These doors provide a seamless transition between spaces, while their transparency allows for an unobstructed view of the breathtaking custom tile work.
The hand-carved wooden vanity adds a touch of organic warmth to the room, complementing the traditional aesthetic established by the bespoke tiling and floral green wallpaper found in the powder room. This exquisite piece showcases the fine craftsmanship and attention to detail that has gone into creating this luxurious retreat.
Adding an element of modern convenience is the full-wall medicine cabinet, which boasts anti-fog technology and Bluetooth settings. These cutting-edge features ensure that the cabinet remains pristine and functional at all times, offering an optimal experience for the residents.
The coordinating master bathroom and powder room in this Riverside Drive apartment come together to create an enchanting oasis in the heart of Manhattan, NY. The fusion of traditional design elements with contemporary amenities has resulted in a sophisticated and inviting space that embodies the essence of luxury living in the city that never sleeps.

Stylish bathroom project in Alexandria, VA with star pattern black and white porcelain tiles, free standing vanity, walk-in shower framed medicine cabinet and black metal shelf over the toilet. Small dated bathroom turned out such a chic space.

Beautiful contemporary black and white guest bathroom with a fabulous ceramic floor. The black accent features on the custom walnut floating vanity cabinet transform this bathroom from ordinary to extraordinary.

Ejemplo de cuarto de baño único, a medida y blanco y madera de estilo de casa de campo pequeño con armarios tipo mueble, puertas de armario blancas, ducha a ras de suelo, baldosas y/o azulejos blancos, paredes blancas, aseo y ducha, lavabo sobreencimera, ducha con puerta corredera, encimeras blancas, espejo con luz y madera

Imagen de aseo flotante tradicional renovado pequeño con armarios tipo mueble, puertas de armario de madera clara, suelo de ladrillo, encimera de cuarzo compacto, encimeras blancas, papel pintado, lavabo bajoencimera y sanitario de dos piezas

Bathroom with oak vanity and nice walk-in shower.
Ejemplo de cuarto de baño único y de pie clásico renovado pequeño con armarios tipo mueble, puertas de armario marrones, ducha esquinera, sanitario de dos piezas, baldosas y/o azulejos blancos, baldosas y/o azulejos de porcelana, paredes grises, suelo de azulejos de cemento, aseo y ducha, lavabo sobreencimera, encimera de madera, suelo gris, ducha con puerta con bisagras y encimeras marrones
Ejemplo de cuarto de baño único y de pie clásico renovado pequeño con armarios tipo mueble, puertas de armario marrones, ducha esquinera, sanitario de dos piezas, baldosas y/o azulejos blancos, baldosas y/o azulejos de porcelana, paredes grises, suelo de azulejos de cemento, aseo y ducha, lavabo sobreencimera, encimera de madera, suelo gris, ducha con puerta con bisagras y encimeras marrones

Imagen de aseo de pie retro pequeño con armarios tipo mueble, puertas de armario con efecto envejecido, sanitario de una pieza, baldosas y/o azulejos beige, baldosas y/o azulejos de porcelana, paredes blancas, suelo laminado, encimera de terrazo, suelo beige y encimeras marrones

A crisp and bright powder room with a navy blue vanity and brass accents.
Modelo de aseo de pie tradicional renovado pequeño con armarios tipo mueble, puertas de armario azules, paredes azules, suelo de madera oscura, lavabo bajoencimera, encimera de cuarzo compacto, suelo marrón, encimeras blancas y papel pintado
Modelo de aseo de pie tradicional renovado pequeño con armarios tipo mueble, puertas de armario azules, paredes azules, suelo de madera oscura, lavabo bajoencimera, encimera de cuarzo compacto, suelo marrón, encimeras blancas y papel pintado

Diseño de cuarto de baño único y de pie pequeño con armarios tipo mueble, puertas de armario blancas, bañera esquinera, combinación de ducha y bañera, sanitario de una pieza, baldosas y/o azulejos blancos, paredes blancas, aseo y ducha, encimera de laminado, suelo gris, ducha abierta, encimeras blancas, cuarto de baño y machihembrado

Diseño de cuarto de baño único y flotante minimalista pequeño sin sin inodoro con armarios tipo mueble, puertas de armario marrones, sanitario de una pieza, baldosas y/o azulejos beige, baldosas y/o azulejos de cerámica, suelo de baldosas de porcelana, aseo y ducha, encimera de cuarzo compacto, suelo marrón, ducha con puerta corredera, encimeras blancas y cuarto de baño

Minimalist glamour. Contemporary bathroom. Our client didn't want any tiles or grout lines. We chose Tadelakt for a unique, luxurious spa-like finish that adds warmth and changes in the light.
https://decorbuddi.com/tadelakt-bathroom/

Minimalist glamour. Contemporary bathroom. Our client didn't want any tiles or grout lines. We chose Tadelakt for a unique, luxurious spa-like finish that adds warmth and changes in the light.
https://decorbuddi.com/tadelakt-bathroom/

Download our free ebook, Creating the Ideal Kitchen. DOWNLOAD NOW
This charming little attic bath was an infrequently used guest bath located on the 3rd floor right above the master bath that we were also remodeling. The beautiful original leaded glass windows open to a view of the park and small lake across the street. A vintage claw foot tub sat directly below the window. This is where the charm ended though as everything was sorely in need of updating. From the pieced-together wall cladding to the exposed electrical wiring and old galvanized plumbing, it was in definite need of a gut job. Plus the hardwood flooring leaked into the bathroom below which was priority one to fix. Once we gutted the space, we got to rebuilding the room. We wanted to keep the cottage-y charm, so we started with simple white herringbone marble tile on the floor and clad all the walls with soft white shiplap paneling. A new clawfoot tub/shower under the original window was added. Next, to allow for a larger vanity with more storage, we moved the toilet over and eliminated a mish mash of storage pieces. We discovered that with separate hot/cold supplies that were the only thing available for a claw foot tub with a shower kit, building codes require a pressure balance valve to prevent scalding, so we had to install a remote valve. We learn something new on every job! There is a view to the park across the street through the home’s original custom shuttered windows. Can’t you just smell the fresh air? We found a vintage dresser and had it lacquered in high gloss black and converted it into a vanity. The clawfoot tub was also painted black. Brass lighting, plumbing and hardware details add warmth to the room, which feels right at home in the attic of this traditional home. We love how the combination of traditional and charming come together in this sweet attic guest bath. Truly a room with a view!
Designed by: Susan Klimala, CKD, CBD
Photography by: Michael Kaskel
For more information on kitchen and bath design ideas go to: www.kitchenstudio-ge.com
8.805 fotos de baños pequeños con armarios tipo mueble
1

