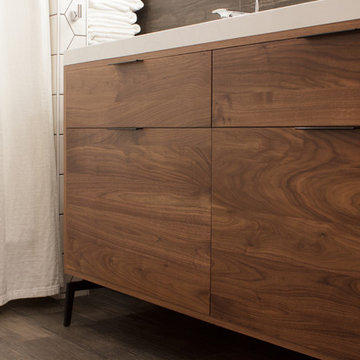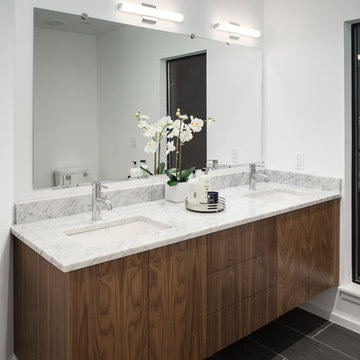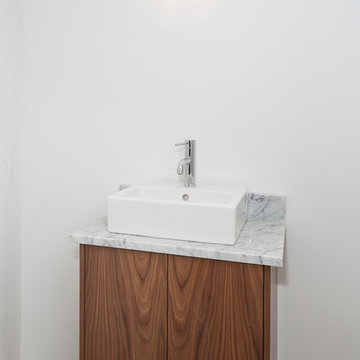6 fotos de baños pequeños
Filtrar por
Presupuesto
Ordenar por:Popular hoy
1 - 6 de 6 fotos
Artículo 1 de 3

Remodeling the master bath provided many design challenges. The long and narrow space was visually expanded by removing an impeding large linen closet from the space. The additional space allowed for two sinks where there was previously only one. In addition, the long and narrow window in the bath provided amazing natural light, but made it difficult to incorporate vanity mirrors that were tall enough. The designer solved this issue by incorporating pivoting mirrors that mounted just below the long window. Finally, a custom walnut vanity was designed to utilize every inch of space. The vanity front steps in and out on the ends to make access by the toilet area more functional and spacious. A large shower with a built in quartz shower seat and hand held shower wand provide touch of luxury. Finally, the ceramic floor tile design provides a mid century punch without overpowering the tranquil space.

Kara Lashuay
Modelo de cuarto de baño de nogal moderno pequeño con armarios con paneles lisos, puertas de armario de madera oscura, bañera encastrada, combinación de ducha y bañera, sanitario de dos piezas, baldosas y/o azulejos blancos, baldosas y/o azulejos de porcelana, paredes beige, suelo de madera en tonos medios, lavabo integrado y encimera de acrílico
Modelo de cuarto de baño de nogal moderno pequeño con armarios con paneles lisos, puertas de armario de madera oscura, bañera encastrada, combinación de ducha y bañera, sanitario de dos piezas, baldosas y/o azulejos blancos, baldosas y/o azulejos de porcelana, paredes beige, suelo de madera en tonos medios, lavabo integrado y encimera de acrílico

This small transitional bathroom has many features of larger master suite offering a lot of storage space - custom walnut shelves with easy access to the towels,
large wall unit, Ikea Godmorgon vanity with spacious checker style walnut drawers. The pebble shaped wall mirror from West Elm together with linen looking tile on a walls and wood looking porcelain tile on a floor create an organic look.
Walnut shelf above vanity has under-mount LED strip lights.
Photo: Clever Home Design LLC

We sourced encaustic tile for both bathrooms and kitchen floors to channel the aforementioned Mediterranean-inspired aesthetic that exudes both modernism and tradition.

Unique site configuration informs a volumetric building envelope housing 2 units with distinctive character.
Foto de cuarto de baño de nogal, único, flotante, blanco, blanco y madera y principal minimalista pequeño con armarios con paneles lisos, puertas de armario de madera en tonos medios, sanitario de una pieza, baldosas y/o azulejos blancos, paredes blancas, encimera de mármol, suelo gris, encimeras grises, bandeja, suelo de baldosas de cerámica y lavabo bajoencimera
Foto de cuarto de baño de nogal, único, flotante, blanco, blanco y madera y principal minimalista pequeño con armarios con paneles lisos, puertas de armario de madera en tonos medios, sanitario de una pieza, baldosas y/o azulejos blancos, paredes blancas, encimera de mármol, suelo gris, encimeras grises, bandeja, suelo de baldosas de cerámica y lavabo bajoencimera

Unique site configuration informs a volumetric building envelope housing 2 units with distinctive character.
Ejemplo de cuarto de baño de nogal, único, flotante, blanco y blanco y madera minimalista pequeño con armarios con paneles lisos, puertas de armario de madera en tonos medios, sanitario de una pieza, baldosas y/o azulejos blancos, paredes blancas, suelo de cemento, lavabo sobreencimera, encimera de mármol, suelo gris, encimeras grises y bandeja
Ejemplo de cuarto de baño de nogal, único, flotante, blanco y blanco y madera minimalista pequeño con armarios con paneles lisos, puertas de armario de madera en tonos medios, sanitario de una pieza, baldosas y/o azulejos blancos, paredes blancas, suelo de cemento, lavabo sobreencimera, encimera de mármol, suelo gris, encimeras grises y bandeja
6 fotos de baños pequeños
1

