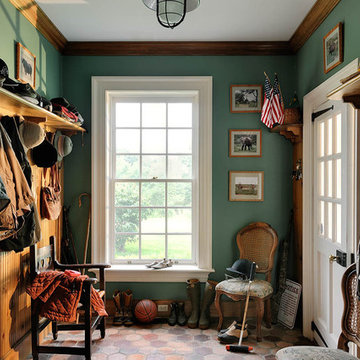1.117 fotos de entradas con suelo de baldosas de terracota
Filtrar por
Presupuesto
Ordenar por:Popular hoy
1 - 20 de 1117 fotos
Artículo 1 de 2

Alterations to an idyllic Cotswold Cottage in Gloucestershire. The works included complete internal refurbishment, together with an entirely new panelled Dining Room, a small oak framed bay window extension to the Kitchen and a new Boot Room / Utility extension.
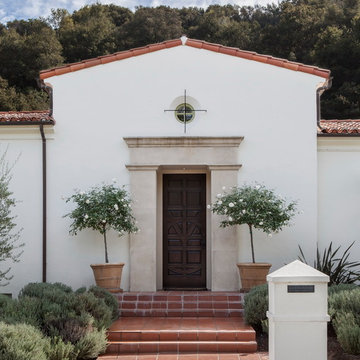
Placed on a large site with the Santa Monica Mountains Conservancy at the rear boundary, this one story residence presents a modest, composed public façade to the street while opening to the rear yard with two wings surrounding a large loggia or “outdoor living room.” With its thick walls, overhangs, and ample cross ventilation, the project demonstrates the simple idea that a building should respond carefully to its environment.
Laura Hull Photography
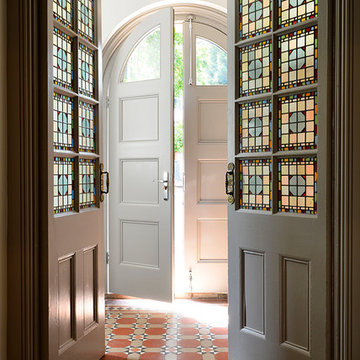
Imagen de vestíbulo clásico de tamaño medio con paredes blancas, suelo de baldosas de terracota, puerta doble y puerta blanca

The owners of this New Braunfels house have a love of Spanish Colonial architecture, and were influenced by the McNay Art Museum in San Antonio.
The home elegantly showcases their collection of furniture and artifacts.
Handmade cement tiles are used as stair risers, and beautifully accent the Saltillo tile floor.
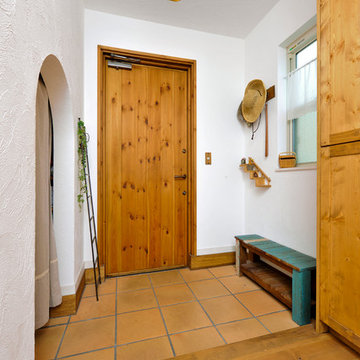
Imagen de hall mediterráneo con paredes blancas, suelo de baldosas de terracota, puerta simple, puerta de madera en tonos medios y suelo marrón
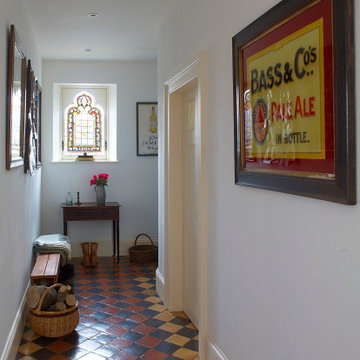
http://www.reportage.ie/
Foto de hall tradicional de tamaño medio con paredes blancas, suelo de baldosas de terracota y puerta simple
Foto de hall tradicional de tamaño medio con paredes blancas, suelo de baldosas de terracota y puerta simple
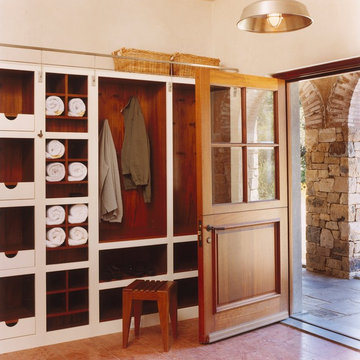
Modelo de puerta principal de estilo americano de tamaño medio con paredes beige, suelo de baldosas de terracota, puerta tipo holandesa y puerta de madera clara
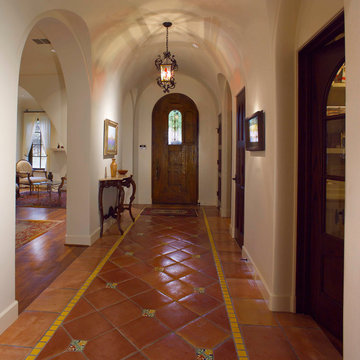
The curved ceiling entrance features a custom front door. The flooring in the hall is Saltillo Mexican tiles highlighted with hand painted tiles. The arches of the hall lead to the more public spaces of the home.
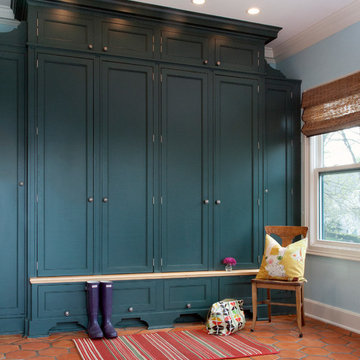
Amy Braswell
Diseño de vestíbulo posterior tradicional con suelo de baldosas de terracota y suelo rojo
Diseño de vestíbulo posterior tradicional con suelo de baldosas de terracota y suelo rojo

Photo by Misha Bruk Front Entry Detail
Modelo de puerta principal mediterránea con suelo de baldosas de terracota, puerta simple y puerta de madera oscura
Modelo de puerta principal mediterránea con suelo de baldosas de terracota, puerta simple y puerta de madera oscura
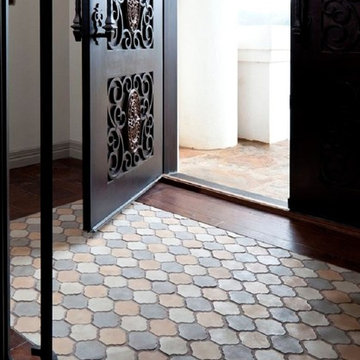
Modelo de entrada clásica con paredes blancas, suelo de baldosas de terracota, puerta doble y puerta metalizada

photo credit: Haris Kenjar
Modelo de entrada minimalista con paredes blancas, suelo de baldosas de terracota y suelo azul
Modelo de entrada minimalista con paredes blancas, suelo de baldosas de terracota y suelo azul
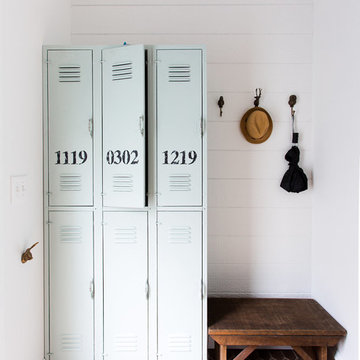
Photo by Carolina Mariana Rodríguez, http://carolinamariana.com
Diseño de vestíbulo posterior campestre con paredes blancas, suelo de baldosas de terracota y suelo rojo
Diseño de vestíbulo posterior campestre con paredes blancas, suelo de baldosas de terracota y suelo rojo
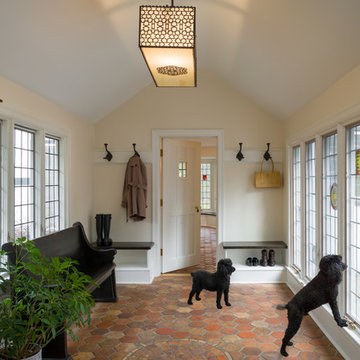
Modelo de vestíbulo posterior tradicional grande con paredes blancas y suelo de baldosas de terracota
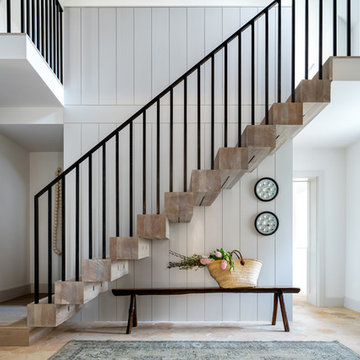
Richard Parr + Associates - Architecture and Interior Design - photos by Nia Morris
Diseño de entrada contemporánea con paredes blancas, suelo de baldosas de terracota y suelo beige
Diseño de entrada contemporánea con paredes blancas, suelo de baldosas de terracota y suelo beige
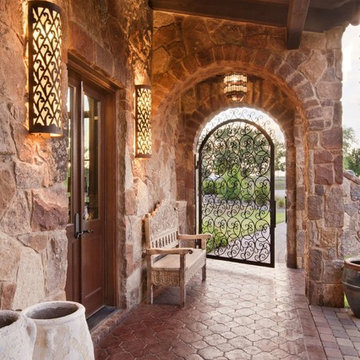
John Siemering Homes. Custom Home Builder in Austin, TX
Modelo de puerta principal mediterránea extra grande con paredes beige, suelo de baldosas de terracota, suelo rojo, puerta simple y puerta metalizada
Modelo de puerta principal mediterránea extra grande con paredes beige, suelo de baldosas de terracota, suelo rojo, puerta simple y puerta metalizada
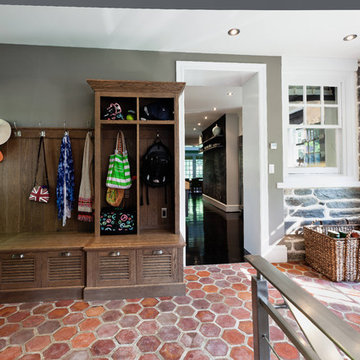
Stonework to match existing house, french tile floor, white oak mudroom cabinets / photos by Kurt Muetterties
Modelo de vestíbulo posterior actual con paredes grises y suelo de baldosas de terracota
Modelo de vestíbulo posterior actual con paredes grises y suelo de baldosas de terracota
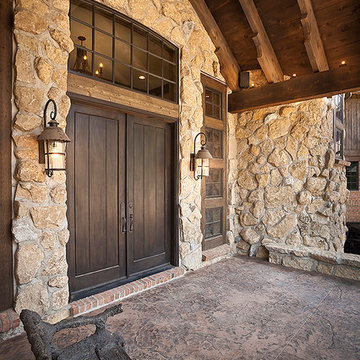
Ejemplo de puerta principal rural grande con paredes marrones, suelo de baldosas de terracota, puerta doble y puerta de madera oscura

Imagen de hall blanco minimalista con paredes blancas, suelo de baldosas de terracota, puerta simple, puerta metalizada, suelo negro, papel pintado y papel pintado
1.117 fotos de entradas con suelo de baldosas de terracota
1
