3.060 fotos de entradas con suelo laminado y suelo de baldosas de terracota
Filtrar por
Presupuesto
Ordenar por:Popular hoy
1 - 20 de 3060 fotos
Artículo 1 de 3
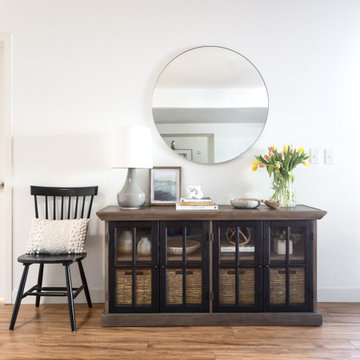
Foto de distribuidor de estilo de casa de campo pequeño con paredes blancas, suelo laminado, puerta simple, puerta gris y suelo beige

Modelo de puerta principal clásica pequeña con paredes verdes, suelo laminado, puerta simple, puerta blanca y suelo beige

This ranch was a complete renovation! We took it down to the studs and redesigned the space for this young family. We opened up the main floor to create a large kitchen with two islands and seating for a crowd and a dining nook that looks out on the beautiful front yard. We created two seating areas, one for TV viewing and one for relaxing in front of the bar area. We added a new mudroom with lots of closed storage cabinets, a pantry with a sliding barn door and a powder room for guests. We raised the ceilings by a foot and added beams for definition of the spaces. We gave the whole home a unified feel using lots of white and grey throughout with pops of orange to keep it fun.

Alterations to an idyllic Cotswold Cottage in Gloucestershire. The works included complete internal refurbishment, together with an entirely new panelled Dining Room, a small oak framed bay window extension to the Kitchen and a new Boot Room / Utility extension.
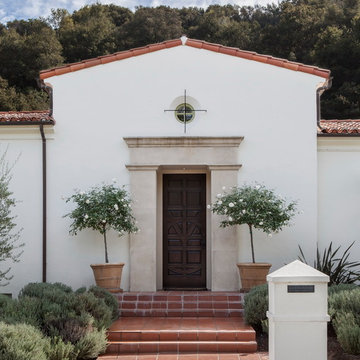
Placed on a large site with the Santa Monica Mountains Conservancy at the rear boundary, this one story residence presents a modest, composed public façade to the street while opening to the rear yard with two wings surrounding a large loggia or “outdoor living room.” With its thick walls, overhangs, and ample cross ventilation, the project demonstrates the simple idea that a building should respond carefully to its environment.
Laura Hull Photography
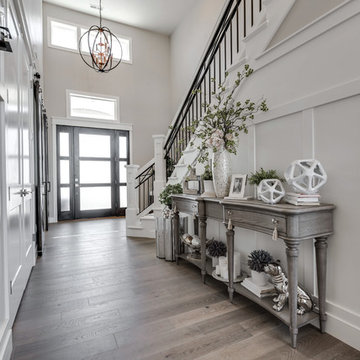
Imagen de hall clásico grande con paredes blancas, suelo laminado, puerta simple, puerta de vidrio y suelo gris
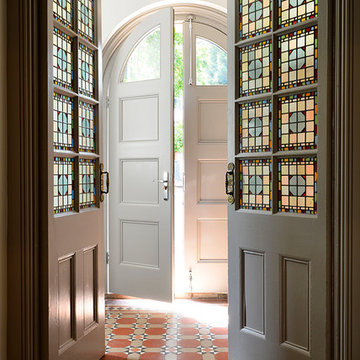
Imagen de vestíbulo clásico de tamaño medio con paredes blancas, suelo de baldosas de terracota, puerta doble y puerta blanca

The owners of this New Braunfels house have a love of Spanish Colonial architecture, and were influenced by the McNay Art Museum in San Antonio.
The home elegantly showcases their collection of furniture and artifacts.
Handmade cement tiles are used as stair risers, and beautifully accent the Saltillo tile floor.
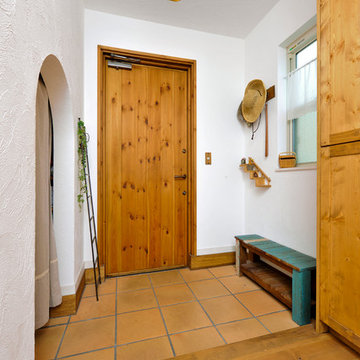
Imagen de hall mediterráneo con paredes blancas, suelo de baldosas de terracota, puerta simple, puerta de madera en tonos medios y suelo marrón
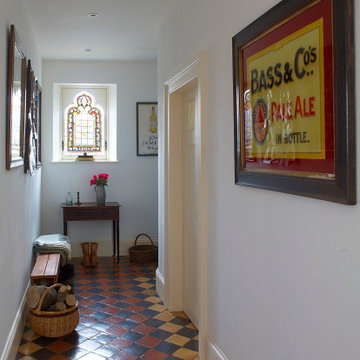
http://www.reportage.ie/
Foto de hall tradicional de tamaño medio con paredes blancas, suelo de baldosas de terracota y puerta simple
Foto de hall tradicional de tamaño medio con paredes blancas, suelo de baldosas de terracota y puerta simple
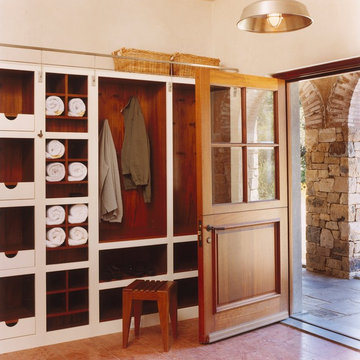
Modelo de puerta principal de estilo americano de tamaño medio con paredes beige, suelo de baldosas de terracota, puerta tipo holandesa y puerta de madera clara
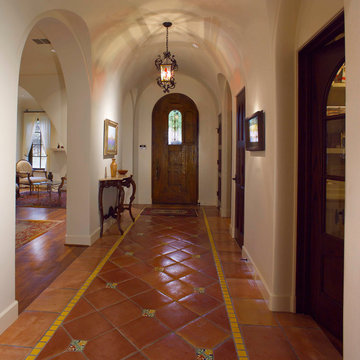
The curved ceiling entrance features a custom front door. The flooring in the hall is Saltillo Mexican tiles highlighted with hand painted tiles. The arches of the hall lead to the more public spaces of the home.
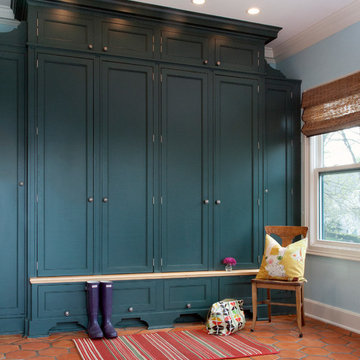
Amy Braswell
Diseño de vestíbulo posterior tradicional con suelo de baldosas de terracota y suelo rojo
Diseño de vestíbulo posterior tradicional con suelo de baldosas de terracota y suelo rojo

Photo by Misha Bruk Front Entry Detail
Modelo de puerta principal mediterránea con suelo de baldosas de terracota, puerta simple y puerta de madera oscura
Modelo de puerta principal mediterránea con suelo de baldosas de terracota, puerta simple y puerta de madera oscura
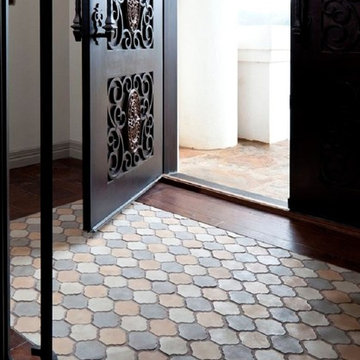
Modelo de entrada clásica con paredes blancas, suelo de baldosas de terracota, puerta doble y puerta metalizada
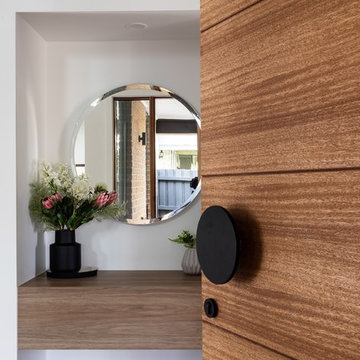
Modelo de distribuidor minimalista de tamaño medio con paredes blancas, suelo laminado, puerta simple, puerta de madera en tonos medios y suelo marrón
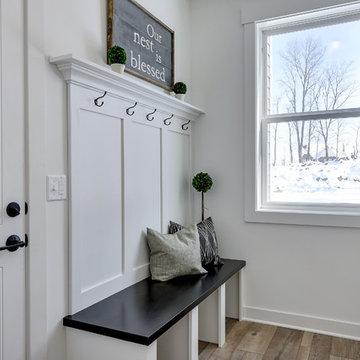
We brought in black accents in furniture and decor throughout the main level of this modern farmhouse. The deacon's bench and custom initial handpainted wood sign tie the black fixtures and railings together.

photo credit: Haris Kenjar
Modelo de entrada minimalista con paredes blancas, suelo de baldosas de terracota y suelo azul
Modelo de entrada minimalista con paredes blancas, suelo de baldosas de terracota y suelo azul
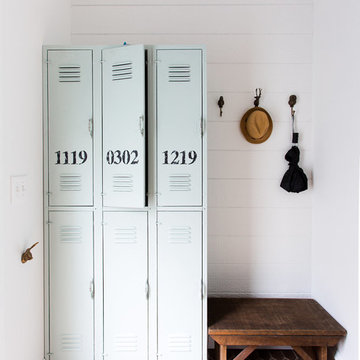
Photo by Carolina Mariana Rodríguez, http://carolinamariana.com
Diseño de vestíbulo posterior campestre con paredes blancas, suelo de baldosas de terracota y suelo rojo
Diseño de vestíbulo posterior campestre con paredes blancas, suelo de baldosas de terracota y suelo rojo
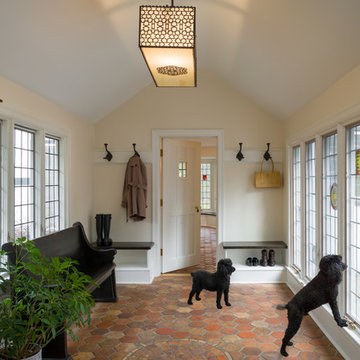
Modelo de vestíbulo posterior tradicional grande con paredes blancas y suelo de baldosas de terracota
3.060 fotos de entradas con suelo laminado y suelo de baldosas de terracota
1