1.117 fotos de entradas con suelo de baldosas de terracota
Filtrar por
Presupuesto
Ordenar por:Popular hoy
21 - 40 de 1117 fotos
Artículo 1 de 2
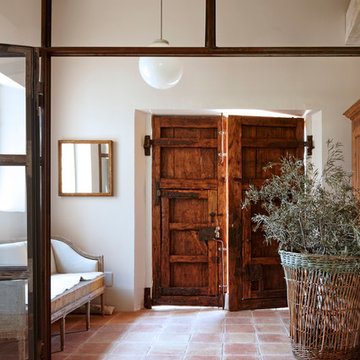
Lluís Bernat (4photos.cat)
Diseño de distribuidor campestre de tamaño medio con paredes blancas, suelo de baldosas de terracota, puerta doble y puerta de madera en tonos medios
Diseño de distribuidor campestre de tamaño medio con paredes blancas, suelo de baldosas de terracota, puerta doble y puerta de madera en tonos medios

Photo : © Julien Fernandez / Amandine et Jules – Hotel particulier a Angers par l’architecte Laurent Dray.
Ejemplo de distribuidor clásico renovado de tamaño medio con paredes azules, suelo de baldosas de terracota, suelo multicolor, casetón y panelado
Ejemplo de distribuidor clásico renovado de tamaño medio con paredes azules, suelo de baldosas de terracota, suelo multicolor, casetón y panelado

A young family with a wooded, triangular lot in Ipswich, Massachusetts wanted to take on a highly creative, organic, and unrushed process in designing their new home. The parents of three boys had contemporary ideas for living, including phasing the construction of different structures over time as the kids grew so they could maximize the options for use on their land.
They hoped to build a net zero energy home that would be cozy on the very coldest days of winter, using cost-efficient methods of home building. The house needed to be sited to minimize impact on the land and trees, and it was critical to respect a conservation easement on the south border of the lot.
Finally, the design would be contemporary in form and feel, but it would also need to fit into a classic New England context, both in terms of materials used and durability. We were asked to honor the notions of “surprise and delight,” and that inspired everything we designed for the family.
The highly unique home consists of a three-story form, composed mostly of bedrooms and baths on the top two floors and a cross axis of shared living spaces on the first level. This axis extends out to an oversized covered porch, open to the south and west. The porch connects to a two-story garage with flex space above, used as a guest house, play room, and yoga studio depending on the day.
A floor-to-ceiling ribbon of glass wraps the south and west walls of the lower level, bringing in an abundance of natural light and linking the entire open plan to the yard beyond. The master suite takes up the entire top floor, and includes an outdoor deck with a shower. The middle floor has extra height to accommodate a variety of multi-level play scenarios in the kids’ rooms.
Many of the materials used in this house are made from recycled or environmentally friendly content, or they come from local sources. The high performance home has triple glazed windows and all materials, adhesives, and sealants are low toxicity and safe for growing kids.
Photographer credit: Irvin Serrano

With a busy working lifestyle and two small children, Burlanes worked closely with the home owners to transform a number of rooms in their home, to not only suit the needs of family life, but to give the wonderful building a new lease of life, whilst in keeping with the stunning historical features and characteristics of the incredible Oast House.
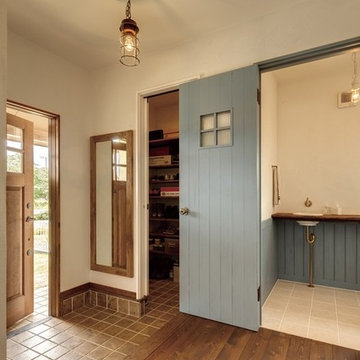
ブルーグレーがポイントのお家は玄関を入ってお出迎え。玄関ドアも無垢ドアで憧れがたくさんつまった「かわいい」家
Foto de entrada campestre con paredes blancas, suelo de baldosas de terracota, puerta simple, puerta de madera en tonos medios y suelo marrón
Foto de entrada campestre con paredes blancas, suelo de baldosas de terracota, puerta simple, puerta de madera en tonos medios y suelo marrón
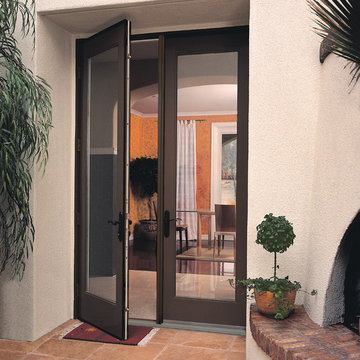
Diseño de puerta principal tradicional renovada de tamaño medio con paredes blancas, suelo de baldosas de terracota, puerta doble y puerta negra
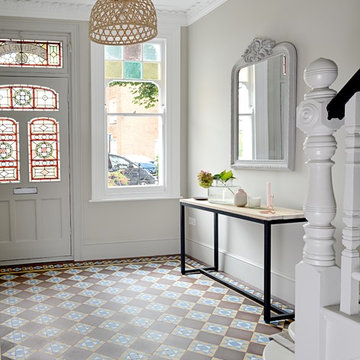
Valerie Bernardini
Modelo de distribuidor tradicional con paredes grises, suelo de baldosas de terracota, puerta simple y puerta blanca
Modelo de distribuidor tradicional con paredes grises, suelo de baldosas de terracota, puerta simple y puerta blanca
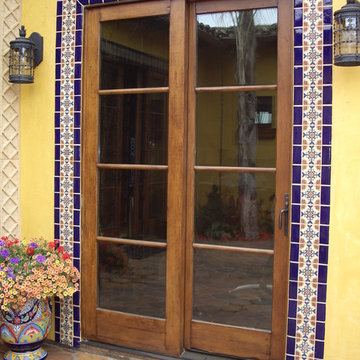
Tierra y Fuego Tiles: 4x4 Rosario high-fired ceramic tile and 2x4 surface bullnose in Sapphire Gloss from our Santa Barbara tile collection.
Modelo de puerta principal mediterránea de tamaño medio con paredes amarillas, suelo de baldosas de terracota, puerta doble y puerta de madera clara
Modelo de puerta principal mediterránea de tamaño medio con paredes amarillas, suelo de baldosas de terracota, puerta doble y puerta de madera clara
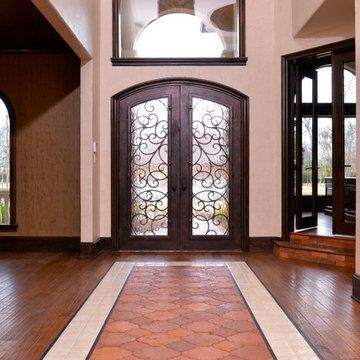
Custom Home Design built by Fairmont Custom Homes. This home features an impressive foyer or entrance with a unique chandelier, arched wrought iron door, rug patterned tile (handmade ceramic and terra-cotta tiles), and a semi-spiral staircase.
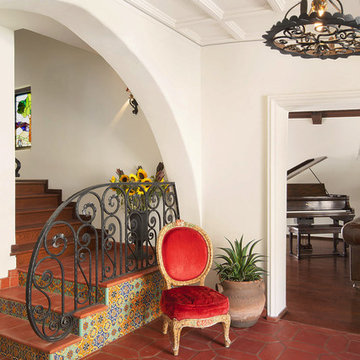
Hollywood Hills Rennovation
Foto de distribuidor mediterráneo con suelo de baldosas de terracota y suelo rojo
Foto de distribuidor mediterráneo con suelo de baldosas de terracota y suelo rojo
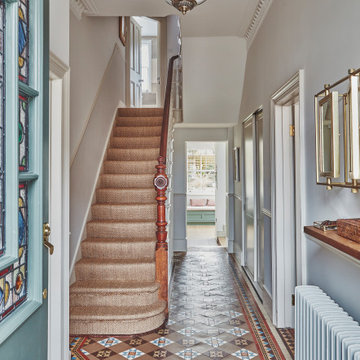
Diseño de entrada moderna con suelo de baldosas de terracota, puerta doble, puerta verde y suelo multicolor

Foto de vestíbulo posterior gris campestre pequeño con paredes grises, suelo de baldosas de terracota, puerta simple, puerta blanca, suelo multicolor, papel pintado y papel pintado
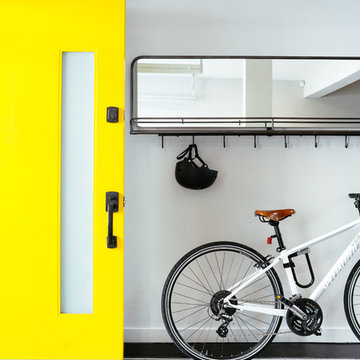
Colin Price Photography
Ejemplo de distribuidor contemporáneo pequeño con paredes grises, suelo de baldosas de terracota, puerta simple y puerta amarilla
Ejemplo de distribuidor contemporáneo pequeño con paredes grises, suelo de baldosas de terracota, puerta simple y puerta amarilla
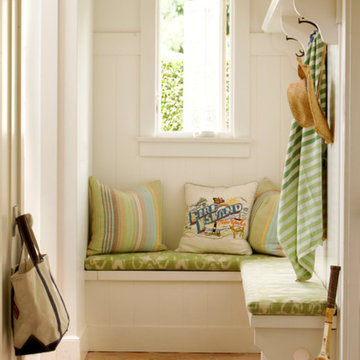
Modelo de distribuidor tradicional renovado pequeño con paredes blancas, suelo de baldosas de terracota y suelo marrón
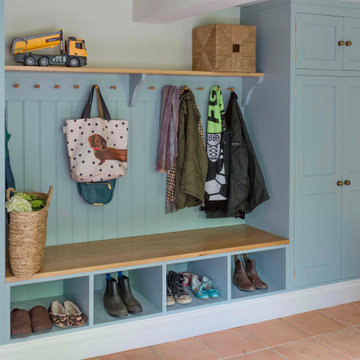
Bootroom storage with bench country family home
Imagen de vestíbulo posterior de estilo de casa de campo pequeño con suelo de baldosas de terracota y suelo naranja
Imagen de vestíbulo posterior de estilo de casa de campo pequeño con suelo de baldosas de terracota y suelo naranja
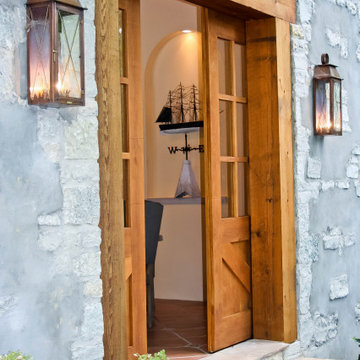
The Coach House® lantern is a great complement to the New England style of architecture. This lantern features a rustic design and also can be used as a secondary light with the London Street when you are addressing side doors, back doors or garage doors. The Coach House loop adds appx 4" to the height of each. The Coach House® is available in natural gas (with channel), liquid propane (with channel) and electric.
Standard Lantern Sizes
Height Width Depth
14.0" 10.25" 7.25"
16.0" 10.25" 7.25"
18.0" 8.5" 6.0"
22.0" 10.25" 7.25"
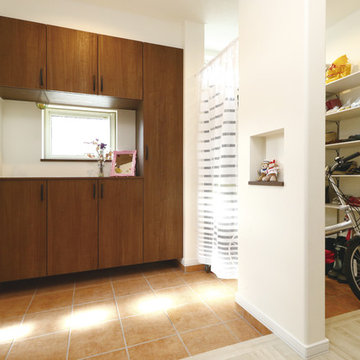
Diseño de entrada actual con paredes blancas, suelo de baldosas de terracota, puerta simple, puerta de madera en tonos medios y suelo marrón
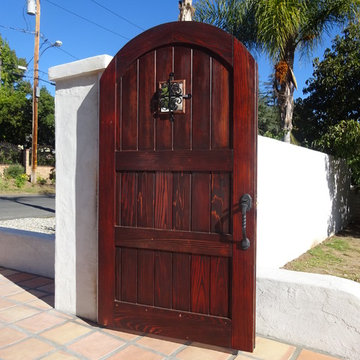
Modelo de puerta principal mediterránea de tamaño medio con paredes blancas, suelo de baldosas de terracota, puerta simple y puerta de madera oscura
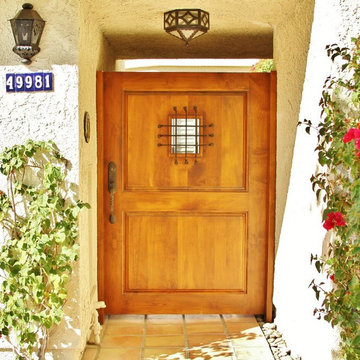
Custom-made Front Gate & Custom-made Wrought Iron Lighting in the La Quinta Resort
Modelo de puerta principal mediterránea con suelo de baldosas de terracota, puerta simple y puerta de madera en tonos medios
Modelo de puerta principal mediterránea con suelo de baldosas de terracota, puerta simple y puerta de madera en tonos medios
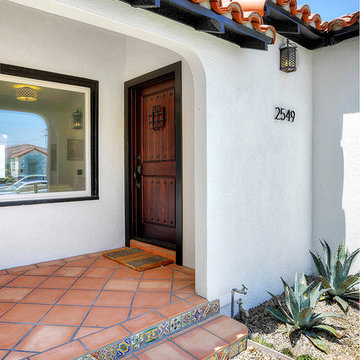
Charmaine David
Foto de puerta principal mediterránea con suelo de baldosas de terracota y puerta simple
Foto de puerta principal mediterránea con suelo de baldosas de terracota y puerta simple
1.117 fotos de entradas con suelo de baldosas de terracota
2