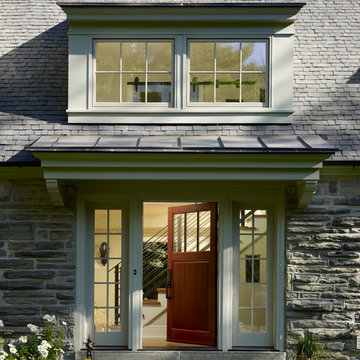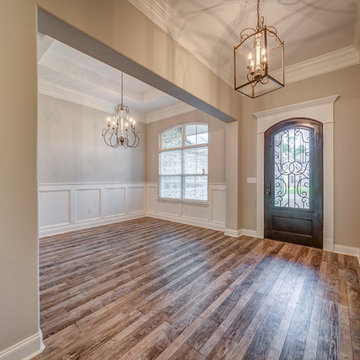14.331 fotos de entradas con puerta simple
Filtrar por
Presupuesto
Ordenar por:Popular hoy
1 - 20 de 14.331 fotos
Artículo 1 de 3

Christian J Anderson Photography
Diseño de distribuidor moderno de tamaño medio con paredes grises, puerta simple, puerta de madera oscura, suelo de madera en tonos medios y suelo marrón
Diseño de distribuidor moderno de tamaño medio con paredes grises, puerta simple, puerta de madera oscura, suelo de madera en tonos medios y suelo marrón

Built by Highland Custom Homes
Modelo de hall clásico renovado de tamaño medio con suelo de madera en tonos medios, paredes beige, puerta simple, puerta azul y suelo beige
Modelo de hall clásico renovado de tamaño medio con suelo de madera en tonos medios, paredes beige, puerta simple, puerta azul y suelo beige

Ejemplo de distribuidor ecléctico de tamaño medio con puerta simple, puerta blanca, paredes blancas, suelo de madera en tonos medios y suelo marrón

Modelo de vestíbulo posterior de estilo americano de tamaño medio con paredes azules, suelo de baldosas de porcelana, puerta simple, puerta blanca y suelo gris

Mud Room featuring a custom cushion with Ralph Lauren fabric, custom cubby for kitty litter box, built-in storage for children's backpack & jackets accented by bead board

A new dormer window and front door with sidelites help brighten the interior of this renovated carriage house.
Modelo de entrada clásica con puerta simple y puerta de madera en tonos medios
Modelo de entrada clásica con puerta simple y puerta de madera en tonos medios

New build dreams always require a clear design vision and this 3,650 sf home exemplifies that. Our clients desired a stylish, modern aesthetic with timeless elements to create balance throughout their home. With our clients intention in mind, we achieved an open concept floor plan complimented by an eye-catching open riser staircase. Custom designed features are showcased throughout, combined with glass and stone elements, subtle wood tones, and hand selected finishes.
The entire home was designed with purpose and styled with carefully curated furnishings and decor that ties these complimenting elements together to achieve the end goal. At Avid Interior Design, our goal is to always take a highly conscious, detailed approach with our clients. With that focus for our Altadore project, we were able to create the desirable balance between timeless and modern, to make one more dream come true.

Imagen de vestíbulo posterior tradicional renovado de tamaño medio con suelo de madera en tonos medios, puerta simple, puerta blanca y suelo marrón

Foto de vestíbulo posterior clásico renovado grande con paredes grises, suelo de madera oscura, puerta simple y puerta negra

The entry foyer features our BRAND NEW Farmhouse Interior lighting package and our exclusive Iron Entry Door - WOW FACTOR!
Modelo de distribuidor tradicional de tamaño medio con suelo laminado y puerta simple
Modelo de distribuidor tradicional de tamaño medio con suelo laminado y puerta simple

Interior Design:
Anne Norton
AND interior Design Studio
Berkeley, CA 94707
Ejemplo de distribuidor tradicional renovado extra grande con paredes blancas, suelo de madera en tonos medios, puerta simple, puerta negra y suelo marrón
Ejemplo de distribuidor tradicional renovado extra grande con paredes blancas, suelo de madera en tonos medios, puerta simple, puerta negra y suelo marrón

Mid-Century modern Renovation front entry.
Custom made frosted glass front Door made from clear Larch sourced locally.
Cedar Rainscreen siding with dark brown stain. Vertical cedar accents with Sikkens finish.

Ellen McDermott
Ejemplo de entrada campestre de tamaño medio con paredes verdes, puerta simple, puerta blanca y suelo beige
Ejemplo de entrada campestre de tamaño medio con paredes verdes, puerta simple, puerta blanca y suelo beige

Built in dark wood bench with integrated boot storage. Large format stone-effect floor tile. Photography by Spacecrafting.
Foto de vestíbulo posterior tradicional grande con paredes grises, suelo de baldosas de cerámica, puerta simple y puerta blanca
Foto de vestíbulo posterior tradicional grande con paredes grises, suelo de baldosas de cerámica, puerta simple y puerta blanca

Alternate view of main entrance showing ceramic tile floor meeting laminate hardwood floor, open foyer to above, open staircase, main entry door featuring twin sidelights. Photo: ACHensler

Light filled foyer with 1"x6" pine tongue and groove planking, antique table and parsons chair.
Photo by Scott Smith Photographic
Modelo de puerta principal costera de tamaño medio con puerta de vidrio, paredes beige, suelo de baldosas de cerámica, puerta simple y suelo beige
Modelo de puerta principal costera de tamaño medio con puerta de vidrio, paredes beige, suelo de baldosas de cerámica, puerta simple y suelo beige

(c) steve keating photography
Wolf Creek View Cabin sits in a lightly treed meadow, surrounded by foothills and mountains in Eastern Washington. The 1,800 square foot home is designed as two interlocking “L’s”. A covered patio is located at the intersection of one “L,” offering a protected place to sit while enjoying sweeping views of the valley. A lighter screening “L” creates a courtyard that provides shelter from seasonal winds and an intimate space with privacy from neighboring houses.
The building mass is kept low in order to minimize the visual impact of the cabin on the valley floor. The roof line and walls extend into the landscape and abstract the mountain profiles beyond. Weathering steel siding blends with the natural vegetation and provides a low maintenance exterior.
We believe this project is successful in its peaceful integration with the landscape and offers an innovative solution in form and aesthetics for cabin architecture.

Dans l’entrée, des rangements sur mesure ont été pensés pour y camoufler les manteaux et chaussures.
Modelo de distribuidor escandinavo de tamaño medio con paredes azules, suelo de madera clara, puerta simple y puerta blanca
Modelo de distribuidor escandinavo de tamaño medio con paredes azules, suelo de madera clara, puerta simple y puerta blanca

M et Mme P., fraîchement débarqués de la capitale, ont décidé de s'installer dans notre charmante région. Leur objectif est de rénover la maison récemment acquise afin de gagner en espace et de la moderniser. Après avoir exploré en ligne, ils ont opté pour notre agence qui correspondait parfaitement à leurs attentes.
Entrée/ Salle à manger
Initialement, l'entrée du salon était située au fond du couloir. Afin d'optimiser l'espace et favoriser la luminosité, le passage a été déplacé plus près de la porte d'entrée. Un agencement de rangements et un dressing définissent l'entrée avec une note de couleur terracotta. Un effet "Whoua" est assuré dès l'arrivée !
Au-delà de cette partie fonctionnelle, le parquet en point de Hongrie et les tasseaux en bois apportent chaleur et modernité au lieu.
Salon/salle à manger/cuisine
Afin de répondre aux attentes de nos clients qui souhaitaient une vue directe sur le jardin, nous avons transformé la porte-fenêtre en une grande baie vitrée de plus de 4 mètres de long. En revanche, la cuisine, qui était déjà installée, manquait de volume et était trop cloisonnée. Pour remédier à cela, une élégante verrière en forme d'ogive a été installée pour délimiter les espaces et offrir plus d'espace dans la cuisine à nos clients.
L'utilisation harmonieuse des matériaux et des couleurs dans ce projet ainsi que son agencement apportent élégance et fonctionnalité à cette incroyable maison.

Diseño de vestíbulo posterior vintage pequeño con paredes blancas, suelo de baldosas de cerámica, puerta simple, puerta de vidrio y suelo gris
14.331 fotos de entradas con puerta simple
1