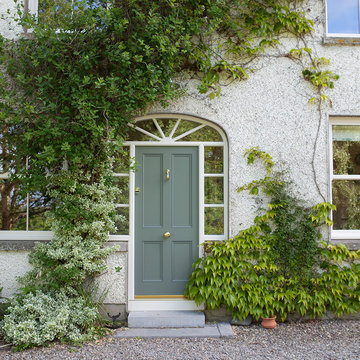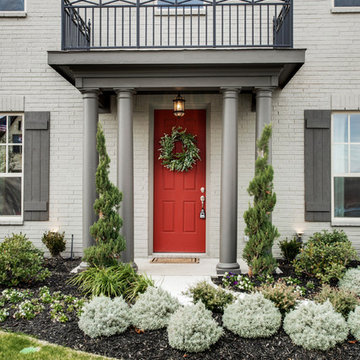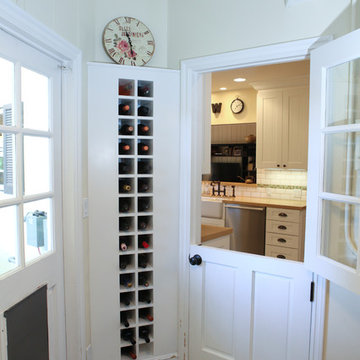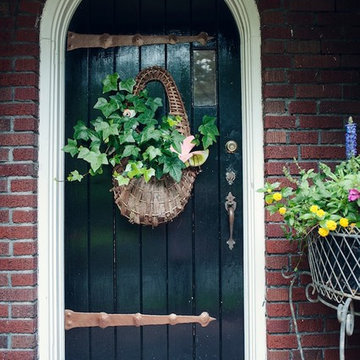12.924 fotos de entradas clásicas con puerta simple
Filtrar por
Presupuesto
Ordenar por:Popular hoy
1 - 20 de 12.924 fotos
Artículo 1 de 3

Jane Beiles
Imagen de vestíbulo posterior tradicional de tamaño medio con paredes beige, puerta simple, puerta blanca, suelo beige y suelo de madera clara
Imagen de vestíbulo posterior tradicional de tamaño medio con paredes beige, puerta simple, puerta blanca, suelo beige y suelo de madera clara

Entry Foyer, Photo by J.Sinclair
Imagen de distribuidor tradicional con puerta simple, puerta negra, paredes blancas, suelo de madera oscura y suelo marrón
Imagen de distribuidor tradicional con puerta simple, puerta negra, paredes blancas, suelo de madera oscura y suelo marrón

Ejemplo de puerta principal tradicional grande con paredes azules, suelo de madera clara, puerta simple y puerta azul
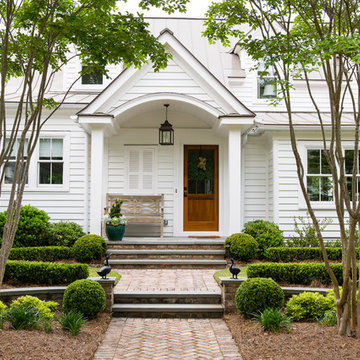
Imagen de puerta principal clásica con paredes blancas, puerta simple y puerta marrón

This mudroom was designed to fit the lifestyle of a busy family of four. Originally, there was just a long, narrow corridor that served as the mudroom. A bathroom and laundry room were re-located to create a mudroom wide enough for custom built-in storage on both sides of the corridor. To one side, there is eleven feel of shelves for shoes. On the other side of the corridor, there is a combination of both open and closed, multipurpose built-in storage. A tall cabinet provides space for sporting equipment. There are four cubbies, giving each family member a place to hang their coats, with a bench below that provide a place to sit and remove your shoes. To the left of the cubbies is a small shower area for rinsing muddy shoes and giving baths to the family dog.
Interior Designer: Adams Interior Design
Photo by: Daniel Contelmo Jr.

Imagen de distribuidor clásico de tamaño medio con paredes blancas, suelo de madera en tonos medios, puerta simple, puerta blanca y suelo marrón

Modelo de vestíbulo posterior tradicional de tamaño medio con paredes beige, suelo de baldosas de cerámica, puerta simple y puerta blanca

An in-law suite (on the left) was added to this home to comfortably accommodate the owners extended family. A separate entrance, full kitchen, one bedroom, full bath, and private outdoor patio provides a very comfortable additional living space for an extended stay. An additional bedroom for the main house occupies the second floor of this addition.
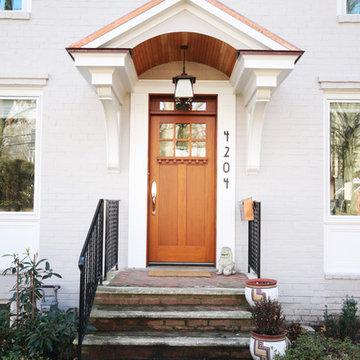
Robert Nehrebecky AIA, Re:New Architecture
Modelo de puerta principal clásica con puerta simple y puerta de madera en tonos medios
Modelo de puerta principal clásica con puerta simple y puerta de madera en tonos medios
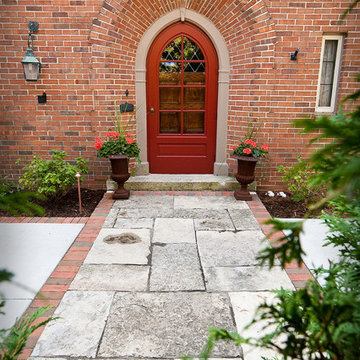
The lannon stone used for the paving at this front door entry was salvaged from the over 70 year old original patio. Most of the pieces measured over five inches thick.
Westhauser Photography

Diseño de vestíbulo clásico de tamaño medio con paredes azules, suelo de baldosas de cerámica, puerta simple, puerta gris, suelo gris y casetón
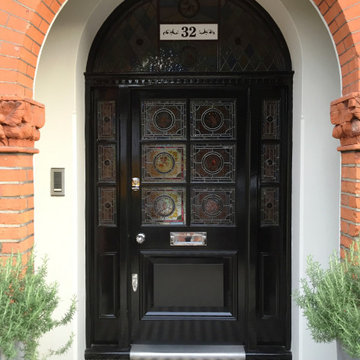
Accoya Front door with sidelights in stunning porch, manufactured by Medina Joinery
Modelo de entrada tradicional con puerta simple y puerta negra
Modelo de entrada tradicional con puerta simple y puerta negra

Foto de vestíbulo posterior tradicional grande con paredes beige, suelo laminado, puerta simple, puerta blanca y suelo gris

Foto de distribuidor tradicional pequeño con paredes grises, suelo de mármol, puerta simple, puerta gris y suelo blanco
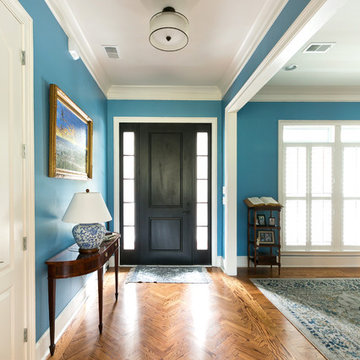
Photography by Patrick Brickman
Modelo de distribuidor tradicional con paredes azules, suelo de madera en tonos medios, puerta simple y puerta negra
Modelo de distribuidor tradicional con paredes azules, suelo de madera en tonos medios, puerta simple y puerta negra
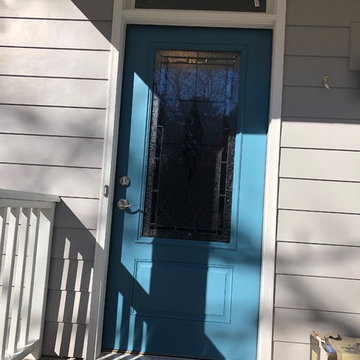
Ejemplo de puerta principal tradicional de tamaño medio con paredes grises, puerta simple y puerta azul
12.924 fotos de entradas clásicas con puerta simple
1
