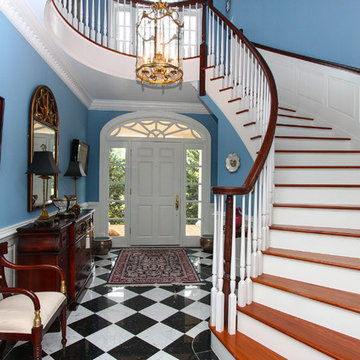2.066 fotos de entradas con paredes azules y puerta simple
Filtrar por
Presupuesto
Ordenar por:Popular hoy
1 - 20 de 2066 fotos
Artículo 1 de 3

Modelo de distribuidor campestre grande con paredes azules, puerta simple, puerta azul, madera y papel pintado

Diseño de puerta principal abovedada clásica de tamaño medio con paredes azules, suelo de baldosas de cerámica, puerta simple, puerta roja, suelo azul y panelado
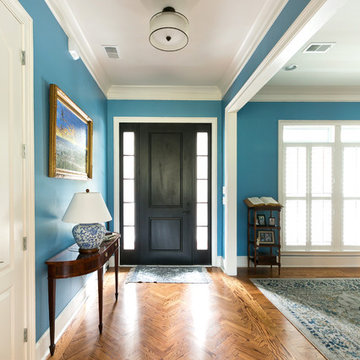
Photography by Patrick Brickman
Modelo de distribuidor tradicional con paredes azules, suelo de madera en tonos medios, puerta simple y puerta negra
Modelo de distribuidor tradicional con paredes azules, suelo de madera en tonos medios, puerta simple y puerta negra

-Foyer- Adjacent from the credenza and mirror sits this contemporary rustic washed gray bench adorned with fringe trim throw pillows and a cozy, soft throw blanket. Complementing the light blue gray wall color, a small rectilinear area rug and abstract forest artwork piece are selected to complete the Foyer.
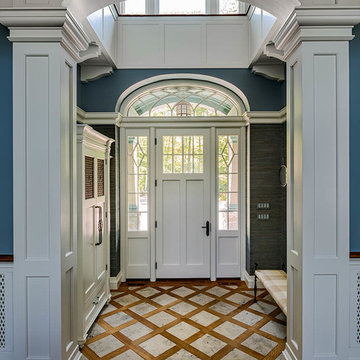
Diseño de distribuidor clásico con paredes azules, suelo de madera en tonos medios, puerta simple, puerta blanca y suelo marrón
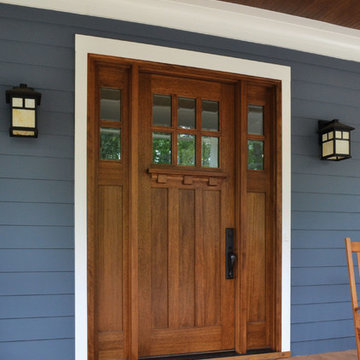
Tuscany Mahogany 6LT door w/ Sidelights and Transom
Photographed by: Cristina (Avgerinos) McDonald
Ejemplo de puerta principal de estilo americano con paredes azules, puerta simple y puerta de madera clara
Ejemplo de puerta principal de estilo americano con paredes azules, puerta simple y puerta de madera clara

This Oceanside home, built to take advantage of majestic rocky views of the North Atlantic, incorporates outside living with inside glamor.
Sunlight streams through the large exterior windows that overlook the ocean. The light filters through to the back of the home with the clever use of over sized door frames with transoms, and a large pass through opening from the kitchen/living area to the dining area.
Retractable mosquito screens were installed on the deck to create an outdoor- dining area, comfortable even in the mid summer bug season. Photography: Greg Premru

Angle Eye Photography
Foto de vestíbulo posterior tradicional con paredes azules, suelo de ladrillo, puerta simple, puerta blanca y suelo rojo
Foto de vestíbulo posterior tradicional con paredes azules, suelo de ladrillo, puerta simple, puerta blanca y suelo rojo

Keeping track of all the coats, shoes, backpacks and specialty gear for several small children can be an organizational challenge all by itself. Combine that with busy schedules and various activities like ballet lessons, little league, art classes, swim team, soccer and music, and the benefits of a great mud room organization system like this one becomes invaluable. Rather than an enclosed closet, separate cubbies for each family member ensures that everyone has a place to store their coats and backpacks. The look is neat and tidy, but easier than a traditional closet with doors, making it more likely to be used by everyone — including children. Hooks rather than hangers are easier for children and help prevent jackets from being to left on the floor. A shoe shelf beneath each cubby keeps all the footwear in order so that no one ever ends up searching for a missing shoe when they're in a hurry. a drawer above the shoe shelf keeps mittens, gloves and small items handy. A shelf with basket above each coat cubby is great for keys, wallets and small items that might otherwise become lost. The cabinets above hold gear that is out-of-season or infrequently used. An additional shoe cupboard that spans from floor to ceiling offers a place to keep boots and extra shoes.
White shaker style cabinet doors with oil rubbed bronze hardware presents a simple, clean appearance to organize the clutter, while bead board panels at the back of the coat cubbies adds a casual, country charm.
Designer - Gerry Ayala
Photo - Cathy Rabeler
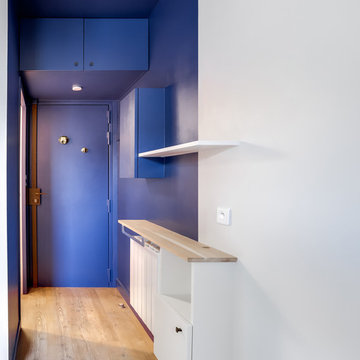
Sas d'entrée avec rangement de stockage au-dessus de la porte...
Imagen de distribuidor pequeño con paredes azules, suelo de madera clara, puerta simple, puerta azul y suelo marrón
Imagen de distribuidor pequeño con paredes azules, suelo de madera clara, puerta simple, puerta azul y suelo marrón

Ejemplo de distribuidor clásico renovado con paredes azules, suelo de madera clara, puerta simple y puerta de vidrio
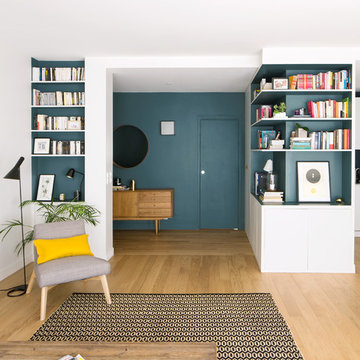
Clément Boulard
Imagen de distribuidor actual de tamaño medio con paredes azules, suelo de madera clara, puerta simple, puerta azul y suelo beige
Imagen de distribuidor actual de tamaño medio con paredes azules, suelo de madera clara, puerta simple, puerta azul y suelo beige

Mudroom with open storage.
Mike Krivit Photography
Farrell and Sons Construction
Diseño de vestíbulo posterior clásico renovado de tamaño medio con paredes azules, suelo de baldosas de cerámica, puerta simple, puerta blanca y suelo beige
Diseño de vestíbulo posterior clásico renovado de tamaño medio con paredes azules, suelo de baldosas de cerámica, puerta simple, puerta blanca y suelo beige
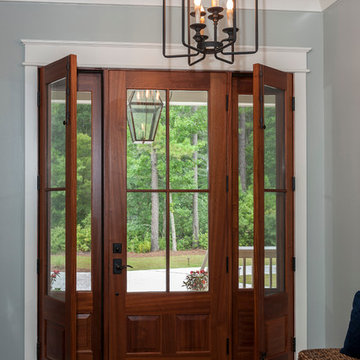
The gorgeous front door leads into the entry hall with lovely hanging lighting. Operable side lights on front door allow even more light in this roomy entry way.
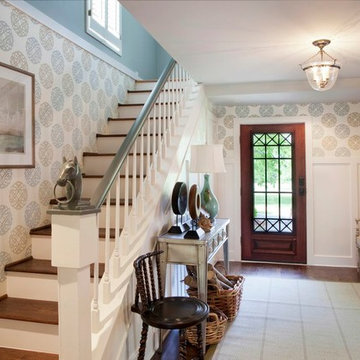
This foyer was previously dark and uninviting, but with the use of lighter finishes, graphic wallpaper and a large mirror to reflect light, the space has completely transformed into a stunning entryway. photo credit Neely Catignani
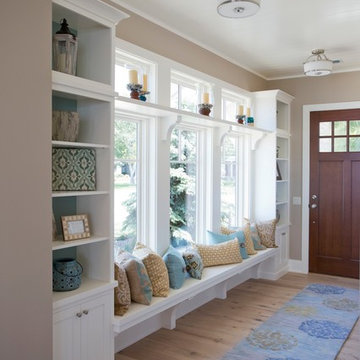
This four-story cottage bungalow is designed to perch on a steep shoreline, allowing homeowners to get the most out of their space. The main level of the home accommodates gatherings with easy flow between the living room, dining area, kitchen, and outdoor deck. The midlevel offers a lounge, bedroom suite, and the master bedroom, complete with access to a private deck. The family room, kitchenette, and beach bath on the lower level open to an expansive backyard patio and pool area. At the top of the nest is the loft area, which provides a bunk room and extra guest bedroom suite.

Dans l’entrée, des rangements sur mesure ont été pensés pour y camoufler les manteaux et chaussures.
Modelo de distribuidor escandinavo de tamaño medio con paredes azules, suelo de madera clara, puerta simple y puerta blanca
Modelo de distribuidor escandinavo de tamaño medio con paredes azules, suelo de madera clara, puerta simple y puerta blanca

This entryway is all about function, storage, and style. The vibrant cabinet color coupled with the fun wallpaper creates a "wow factor" when friends and family enter the space. The custom built cabinets - from Heard Woodworking - creates ample storage for the entire family throughout the changing seasons.
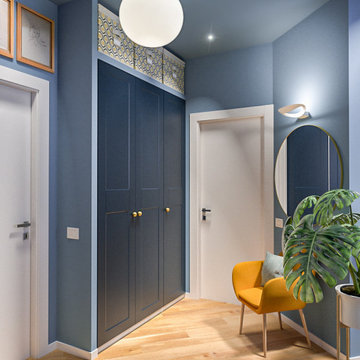
Liadesign
Ejemplo de distribuidor contemporáneo de tamaño medio con paredes azules, suelo de madera clara, puerta simple y puerta blanca
Ejemplo de distribuidor contemporáneo de tamaño medio con paredes azules, suelo de madera clara, puerta simple y puerta blanca
2.066 fotos de entradas con paredes azules y puerta simple
1
