4.254 fotos de entradas con paredes azules
Filtrar por
Presupuesto
Ordenar por:Popular hoy
1 - 20 de 4254 fotos
Artículo 1 de 2

Modelo de vestíbulo posterior actual con paredes azules, puerta simple, puerta de vidrio y suelo gris

Ejemplo de puerta principal tradicional grande con paredes azules, suelo de madera clara, puerta simple y puerta azul

This entryway is all about function, storage, and style. The vibrant cabinet color coupled with the fun wallpaper creates a "wow factor" when friends and family enter the space. The custom built cabinets - from Heard Woodworking - creates ample storage for the entire family throughout the changing seasons.

inviting foyer. Soft blues and French oak floors lead into the great room
Diseño de distribuidor tradicional renovado extra grande con paredes azules, puerta doble y puerta de madera clara
Diseño de distribuidor tradicional renovado extra grande con paredes azules, puerta doble y puerta de madera clara

Foto de vestíbulo posterior tradicional con paredes azules, suelo de madera oscura y suelo marrón
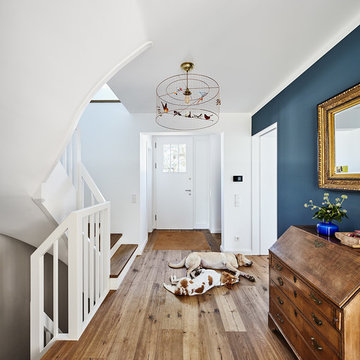
Foto de distribuidor bohemio de tamaño medio con paredes azules, suelo de madera oscura, puerta simple y puerta blanca
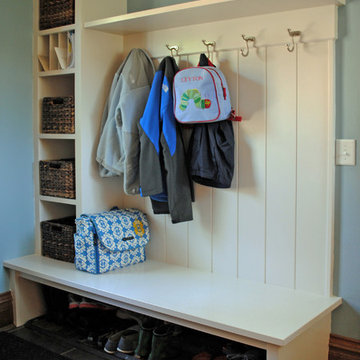
Adam Ferrari
Modelo de vestíbulo posterior tradicional renovado pequeño con paredes azules y suelo de baldosas de cerámica
Modelo de vestíbulo posterior tradicional renovado pequeño con paredes azules y suelo de baldosas de cerámica
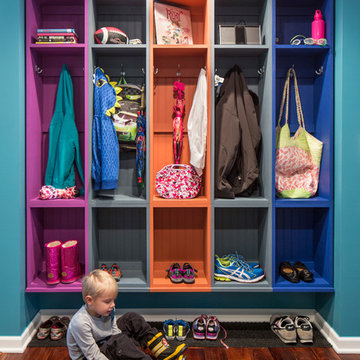
Nels Akerlund Photography LLC
Diseño de vestíbulo posterior tradicional con paredes azules y suelo de madera oscura
Diseño de vestíbulo posterior tradicional con paredes azules y suelo de madera oscura

Diseño de vestíbulo clásico de tamaño medio con paredes azules, suelo de baldosas de cerámica, puerta simple, puerta gris, suelo gris y casetón

When the family comes in from the garage they enter into this great entry space. This space has it all! Equipped with storage for coats, hats, bags, shoes, etc. as well as a desk for family bills and drop-zone, and access directly to the laundry room and the kitchen, this space is really a main hub when entering the home. Double barn doors hide the laundry room from view while still allowing for complete access. The dark hooks on the mud-bench play off the dark barn door hardware and provide a beautiful contrast against the blue painted bench and breadboard backing. A dark stained desk, which coordinates beautifully with the barn doors, helps complete the space.
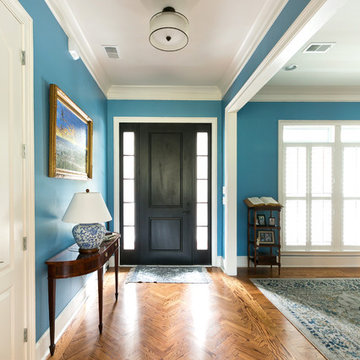
Photography by Patrick Brickman
Modelo de distribuidor tradicional con paredes azules, suelo de madera en tonos medios, puerta simple y puerta negra
Modelo de distribuidor tradicional con paredes azules, suelo de madera en tonos medios, puerta simple y puerta negra
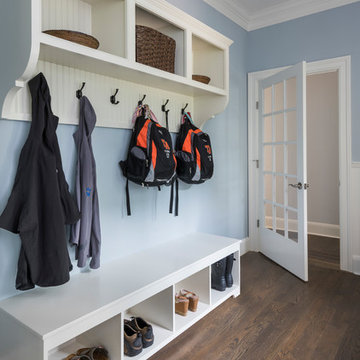
Designed by Lisa Zompa; Custom Storage by National Millwork; Photography by Nat Rea
Diseño de vestíbulo posterior tradicional renovado de tamaño medio con paredes azules, suelo de madera en tonos medios y suelo marrón
Diseño de vestíbulo posterior tradicional renovado de tamaño medio con paredes azules, suelo de madera en tonos medios y suelo marrón
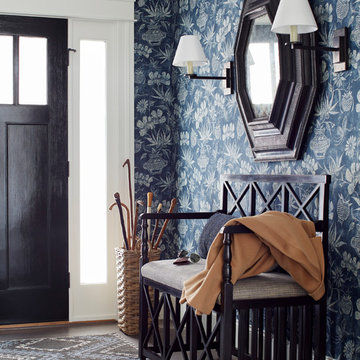
Gorgeous room designed by John De Bastiani and published in New England Home
Photography by Laura Moss Photography
Ejemplo de distribuidor clásico con paredes azules, suelo de madera oscura, puerta simple y puerta negra
Ejemplo de distribuidor clásico con paredes azules, suelo de madera oscura, puerta simple y puerta negra
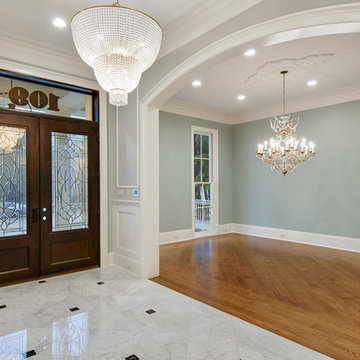
Ejemplo de hall tradicional grande con paredes azules, suelo de madera en tonos medios, puerta doble y puerta de vidrio
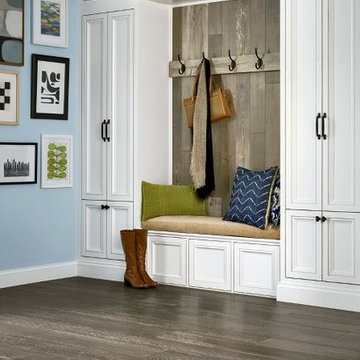
Imagen de vestíbulo posterior de estilo americano grande con paredes azules y suelo de madera en tonos medios
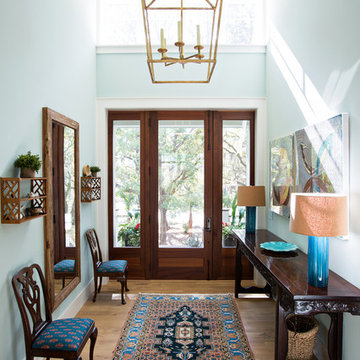
Photography by: Heirloom Creative, Andrew Cebulka
Ejemplo de distribuidor clásico de tamaño medio con paredes azules, suelo de madera en tonos medios, puerta simple, puerta de vidrio y suelo marrón
Ejemplo de distribuidor clásico de tamaño medio con paredes azules, suelo de madera en tonos medios, puerta simple, puerta de vidrio y suelo marrón
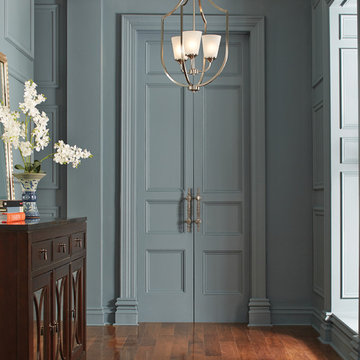
Imagen de distribuidor clásico con paredes azules, suelo de madera en tonos medios y puerta doble

Keeping track of all the coats, shoes, backpacks and specialty gear for several small children can be an organizational challenge all by itself. Combine that with busy schedules and various activities like ballet lessons, little league, art classes, swim team, soccer and music, and the benefits of a great mud room organization system like this one becomes invaluable. Rather than an enclosed closet, separate cubbies for each family member ensures that everyone has a place to store their coats and backpacks. The look is neat and tidy, but easier than a traditional closet with doors, making it more likely to be used by everyone — including children. Hooks rather than hangers are easier for children and help prevent jackets from being to left on the floor. A shoe shelf beneath each cubby keeps all the footwear in order so that no one ever ends up searching for a missing shoe when they're in a hurry. a drawer above the shoe shelf keeps mittens, gloves and small items handy. A shelf with basket above each coat cubby is great for keys, wallets and small items that might otherwise become lost. The cabinets above hold gear that is out-of-season or infrequently used. An additional shoe cupboard that spans from floor to ceiling offers a place to keep boots and extra shoes.
White shaker style cabinet doors with oil rubbed bronze hardware presents a simple, clean appearance to organize the clutter, while bead board panels at the back of the coat cubbies adds a casual, country charm.
Designer - Gerry Ayala
Photo - Cathy Rabeler

Mudroom with open storage.
Mike Krivit Photography
Farrell and Sons Construction
Diseño de vestíbulo posterior clásico renovado de tamaño medio con paredes azules, suelo de baldosas de cerámica, puerta simple, puerta blanca y suelo beige
Diseño de vestíbulo posterior clásico renovado de tamaño medio con paredes azules, suelo de baldosas de cerámica, puerta simple, puerta blanca y suelo beige
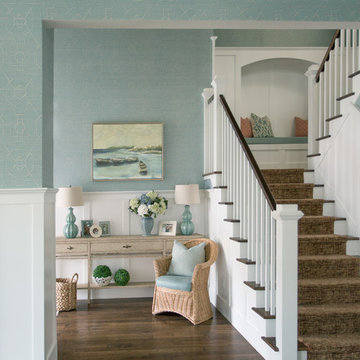
Simple Nantucket style white wainscot and a palette of cool blues, greens, and neutrals evoke that sense of sun, sea and sky. A built-in bench on the staircase landing with hidden bookshelves serves as a cozy reading nook or a place to tie shoes before heading out the door.
4.254 fotos de entradas con paredes azules
1