22 fotos de entradas con paredes azules y suelo de ladrillo
Filtrar por
Presupuesto
Ordenar por:Popular hoy
1 - 20 de 22 fotos
Artículo 1 de 3

Angle Eye Photography
Foto de vestíbulo posterior tradicional con paredes azules, suelo de ladrillo, puerta simple, puerta blanca y suelo rojo
Foto de vestíbulo posterior tradicional con paredes azules, suelo de ladrillo, puerta simple, puerta blanca y suelo rojo
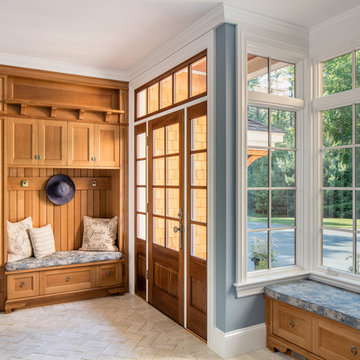
Andy Caulfield Photography
Ejemplo de vestíbulo posterior de estilo americano con paredes azules, suelo de ladrillo, puerta simple, puerta de madera oscura y suelo beige
Ejemplo de vestíbulo posterior de estilo americano con paredes azules, suelo de ladrillo, puerta simple, puerta de madera oscura y suelo beige
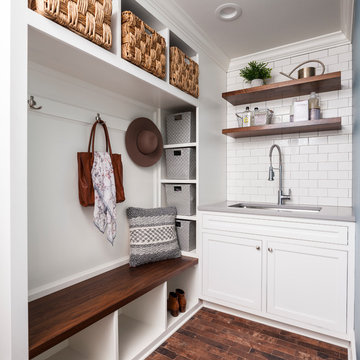
While the owners are away the designers will play! This Bellevue craftsman stunner went through a large remodel while its occupants were living in Europe. Almost every room in the home was touched to give it the beautiful update it deserved. A vibrant yellow front door mixed with a few farmhouse touches on the exterior provide a casual yet upscale feel. From the craftsman style millwork seen through out, to the carefully selected finishes in the kitchen and bathrooms, to a dreamy backyard retreat, it is clear from the moment you walk through the door not a design detail was missed.
Being a busy family, the clients requested a great room fit for entertaining. A breakfast nook off the kitchen with upholstered chairs and bench cushions provides a cozy corner with a lot of seating - a perfect spot for a "kids" table so the adults can wine and dine in the formal dining room. Pops of blue and yellow brighten the neutral palette and create a playful environment for a sophisticated space. Painted cabinets in the office, floral wallpaper in the powder bathroom, a swing in one of the daughter's rooms, and a hidden cabinet in the pantry only the adults know about are a few of the elements curated to create the customized home my clients were looking for.
---
Project designed by interior design studio Kimberlee Marie Interiors. They serve the Seattle metro area including Seattle, Bellevue, Kirkland, Medina, Clyde Hill, and Hunts Point.
For more about Kimberlee Marie Interiors, see here: https://www.kimberleemarie.com/
To learn more about this project, see here
https://www.kimberleemarie.com/bellevuecraftsman
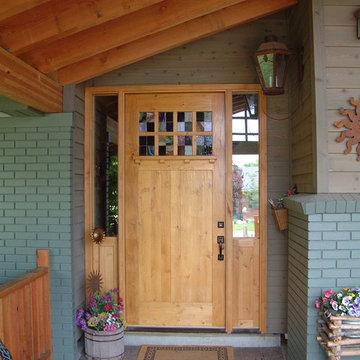
Craftsmen inspired front entry door with stain glass
Foto de puerta principal de estilo americano de tamaño medio con paredes azules, suelo de ladrillo, puerta simple y puerta de madera clara
Foto de puerta principal de estilo americano de tamaño medio con paredes azules, suelo de ladrillo, puerta simple y puerta de madera clara
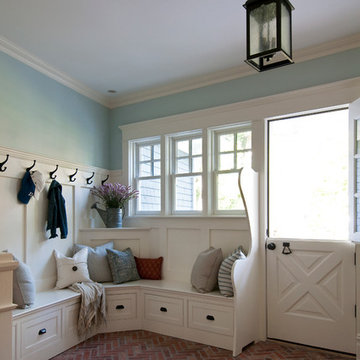
Imagen de vestíbulo posterior de estilo de casa de campo de tamaño medio con paredes azules, suelo de ladrillo, puerta tipo holandesa, puerta blanca y suelo marrón
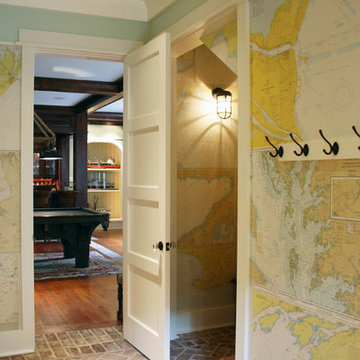
Map wallpaper with brick herringbone floor create an unique owner's entry/ back hall.
Foto de vestíbulo posterior tradicional de tamaño medio con paredes azules, suelo de ladrillo, puerta simple y puerta blanca
Foto de vestíbulo posterior tradicional de tamaño medio con paredes azules, suelo de ladrillo, puerta simple y puerta blanca
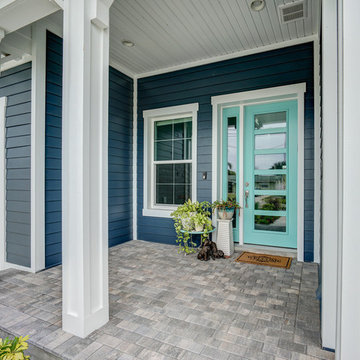
This beach style home features an inviting entry porch.
Diseño de puerta principal costera de tamaño medio con paredes azules, suelo de ladrillo, puerta simple, puerta azul y suelo beige
Diseño de puerta principal costera de tamaño medio con paredes azules, suelo de ladrillo, puerta simple, puerta azul y suelo beige
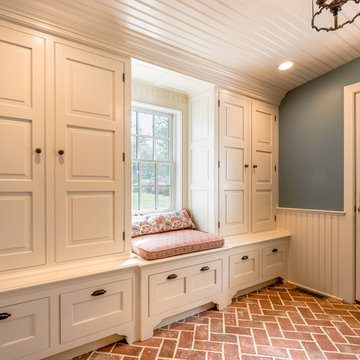
Angle Eye Photography
Period Architecture
Ejemplo de vestíbulo posterior clásico con paredes azules y suelo de ladrillo
Ejemplo de vestíbulo posterior clásico con paredes azules y suelo de ladrillo
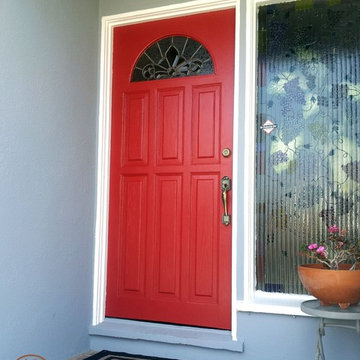
Red front entry door in Los Angeles CA installed by Supreme Remodeling INC.
Imagen de puerta principal tradicional de tamaño medio con puerta simple, paredes azules, suelo de ladrillo y puerta roja
Imagen de puerta principal tradicional de tamaño medio con puerta simple, paredes azules, suelo de ladrillo y puerta roja
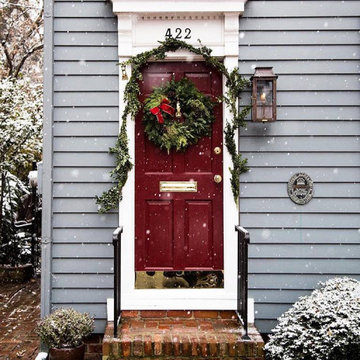
The Williamsburg fixture was originally produced from a colonial design. We often use this fixture in both primary and secondary areas. The Williamsburg naturally complements the French Quarter lantern and is often paired with this fixture.
Standard Lantern Sizes
Height Width Depth
10.0" 7.25" 6.0"
12.0" 8.75" 7.5"
14.0" 10.25" 9.0"
15.0" 7.25" 6.0"
16.0" 10.25" 9.0"
18.0" 8.75" 7.5"
22.0" 10.25" 9.0"
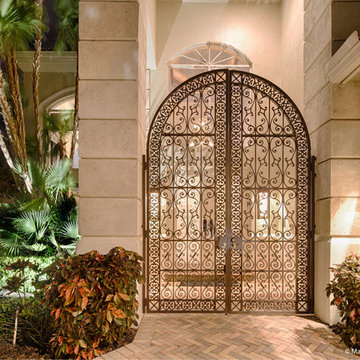
Marylinda Ramos
Imagen de vestíbulo mediterráneo con paredes azules, suelo de ladrillo, puerta doble, puerta metalizada y suelo naranja
Imagen de vestíbulo mediterráneo con paredes azules, suelo de ladrillo, puerta doble, puerta metalizada y suelo naranja
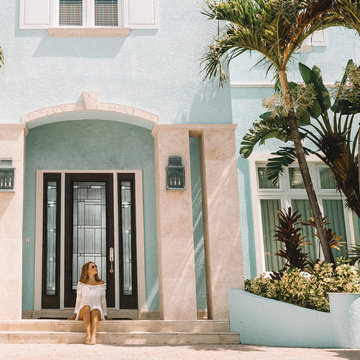
Dream beach style home with palm trees featuring a Belleville entry door and sidelites with Trimlite Harlow decorative door glass.
Modelo de puerta principal costera grande con paredes azules, suelo de ladrillo, puerta simple y puerta de madera oscura
Modelo de puerta principal costera grande con paredes azules, suelo de ladrillo, puerta simple y puerta de madera oscura
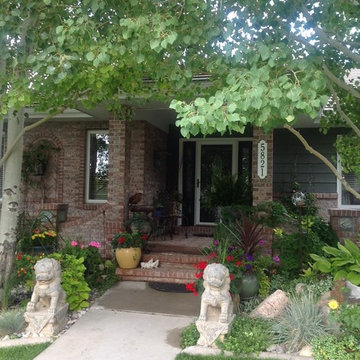
Diseño de puerta principal de estilo zen de tamaño medio con paredes azules, suelo de ladrillo, puerta simple y puerta blanca
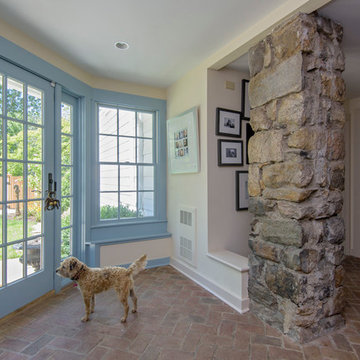
Design Builders & Remodeling is a one stop shop operation. From the start, design solutions are strongly rooted in practical applications and experience. Project planning takes into account the realities of the construction process and mindful of your established budget. All the work is centralized in one firm reducing the chances of costly or time consuming surprises. A solid partnership with solid professionals to help you realize your dreams for a new or improved home.
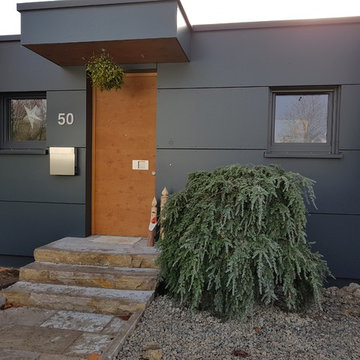
Stefan Heininger
Ejemplo de puerta principal contemporánea pequeña con paredes azules, suelo de ladrillo, puerta simple, puerta de madera en tonos medios y suelo gris
Ejemplo de puerta principal contemporánea pequeña con paredes azules, suelo de ladrillo, puerta simple, puerta de madera en tonos medios y suelo gris
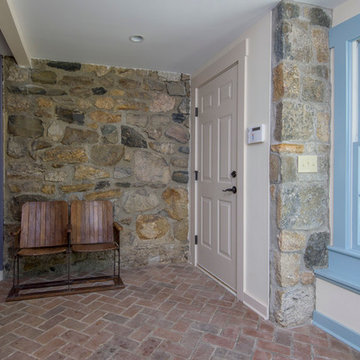
Design Builders & Remodeling is a one stop shop operation. From the start, design solutions are strongly rooted in practical applications and experience. Project planning takes into account the realities of the construction process and mindful of your established budget. All the work is centralized in one firm reducing the chances of costly or time consuming surprises. A solid partnership with solid professionals to help you realize your dreams for a new or improved home.
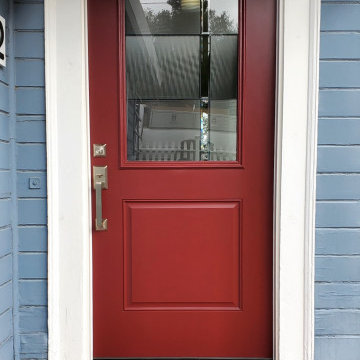
Newly installed pre-hung cabernet colored entry door from Therma-Tru with decorative glass insert and replacement door trim at Orinda job site.
Modelo de puerta principal moderna de tamaño medio con paredes azules, suelo de ladrillo, puerta simple, puerta roja, suelo rojo y machihembrado
Modelo de puerta principal moderna de tamaño medio con paredes azules, suelo de ladrillo, puerta simple, puerta roja, suelo rojo y machihembrado
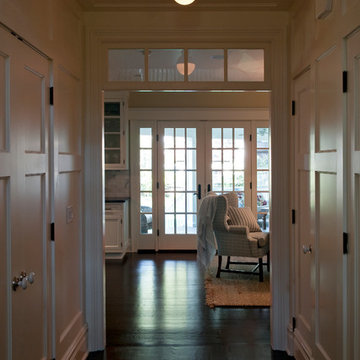
Ejemplo de vestíbulo posterior de estilo de casa de campo de tamaño medio con paredes azules, suelo de ladrillo, puerta blanca, suelo negro y panelado
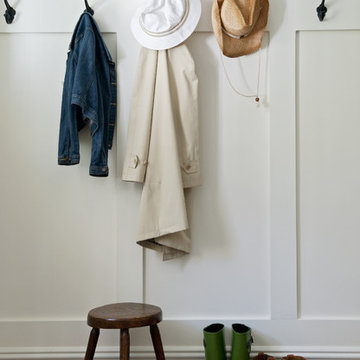
Imagen de vestíbulo posterior tradicional grande con paredes azules, suelo de ladrillo, suelo marrón y panelado
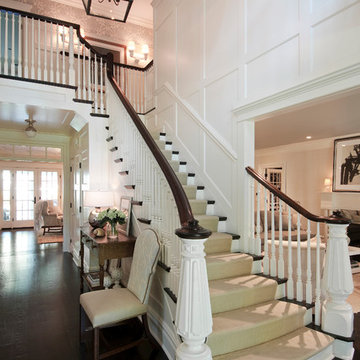
Foto de vestíbulo posterior de estilo de casa de campo de tamaño medio con paredes azules, suelo de ladrillo, puerta blanca, suelo negro y panelado
22 fotos de entradas con paredes azules y suelo de ladrillo
1