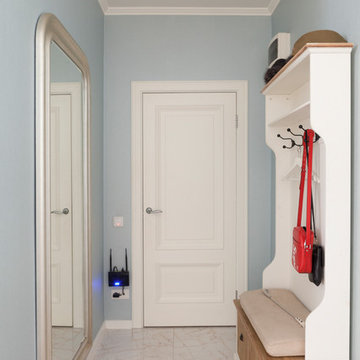694 fotos de entradas clásicas con paredes azules
Filtrar por
Presupuesto
Ordenar por:Popular hoy
1 - 20 de 694 fotos
Artículo 1 de 3
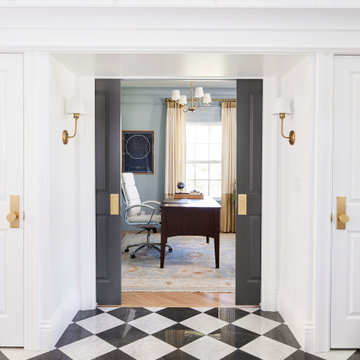
Modelo de distribuidor tradicional grande con paredes azules, suelo de baldosas de porcelana, puerta doble, puerta blanca y panelado

Imagen de vestíbulo posterior clásico grande con paredes azules, suelo de pizarra, puerta simple, puerta negra, suelo negro y machihembrado
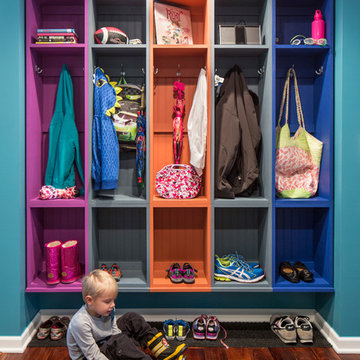
Nels Akerlund Photography LLC
Diseño de vestíbulo posterior tradicional con paredes azules y suelo de madera oscura
Diseño de vestíbulo posterior tradicional con paredes azules y suelo de madera oscura

Tom Crane - Tom Crane photography
Imagen de distribuidor tradicional de tamaño medio con paredes azules, suelo de madera clara, puerta simple, puerta blanca y suelo beige
Imagen de distribuidor tradicional de tamaño medio con paredes azules, suelo de madera clara, puerta simple, puerta blanca y suelo beige
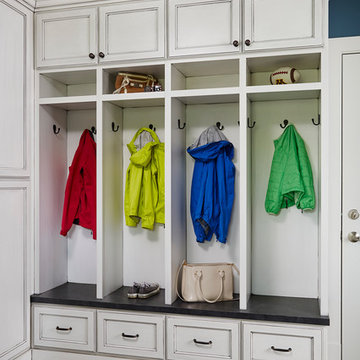
Foto de vestíbulo posterior tradicional de tamaño medio con paredes azules y suelo de baldosas de cerámica

Angle Eye Photography
Foto de vestíbulo posterior tradicional con paredes azules, suelo de ladrillo, puerta simple, puerta blanca y suelo rojo
Foto de vestíbulo posterior tradicional con paredes azules, suelo de ladrillo, puerta simple, puerta blanca y suelo rojo
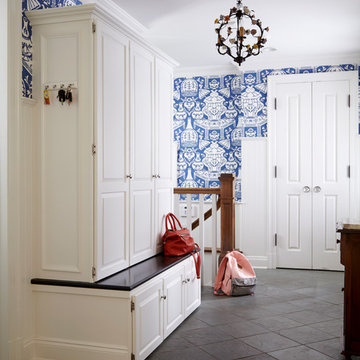
Back entry hall gives a clean look with bold, graphic wallpaper yet providing ample, hidden storage for all things messy.
Photography: Laura Moss
Ejemplo de entrada clásica con paredes azules, suelo de pizarra y puerta blanca
Ejemplo de entrada clásica con paredes azules, suelo de pizarra y puerta blanca
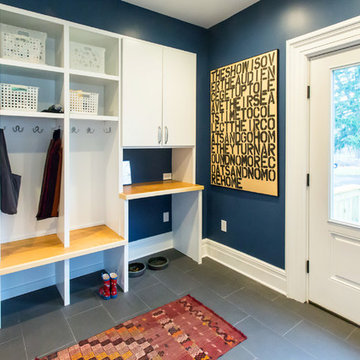
TThis space is a converted into a few programmatic needs for a busy family of four. The back door was incorporated in the design to create a connection to the backyard. The mudroom entry incorporates a built in home office, relocated powder room, built in cubicles for each family member as well as a closet.
Designer: Shadi Khadivi
Photography: Sébastien Barré
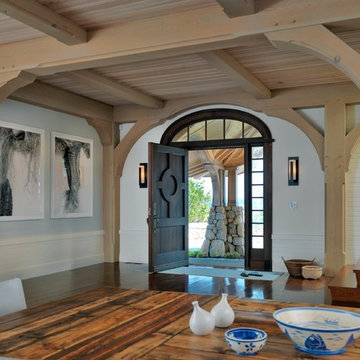
The unique site, 11 acres on a peninsula with breathtaking views of the ocean, inspired Meyer & Meyer to break the mold of waterside shingle-style homes. The estate is comprised of a main house, guest house, and existing bunker. The design of the main house involves projecting wings that appear to grow out of the hillside and spread outward toward three sides of ocean views. Architecture and landscape merge as exterior stairways and bridges provide connections to a network of paths leading to the beaches at each point. An enduring palette of local stone, salt-washed wood, and purple-green slate reflects the muted and changeable seaside hues. This beach-side retreat offers ever-changing views from windows, terraces, decks, and pathways. Tucked into the design are unexpected touches such as a hideaway wine room and a nautically-inspired crow’s nest.

Foto de vestíbulo posterior tradicional con paredes azules, suelo de madera oscura y suelo marrón
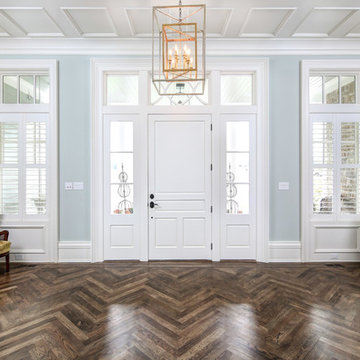
Tim Furlong
Modelo de distribuidor tradicional con paredes azules, suelo de madera oscura, puerta simple, puerta blanca y suelo marrón
Modelo de distribuidor tradicional con paredes azules, suelo de madera oscura, puerta simple, puerta blanca y suelo marrón
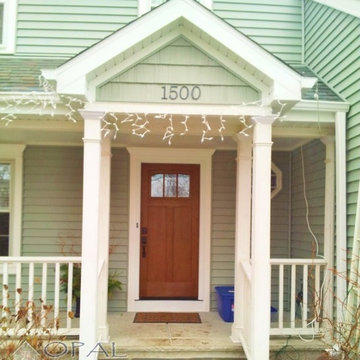
White picket fence front porch with Alside vinyl siding and new fiberglass front door in Naperville, IL.
Diseño de puerta principal tradicional de tamaño medio con paredes azules, suelo de piedra caliza, puerta simple y puerta de madera en tonos medios
Diseño de puerta principal tradicional de tamaño medio con paredes azules, suelo de piedra caliza, puerta simple y puerta de madera en tonos medios

This extensive restoration project involved dismantling, moving, and reassembling this historic (c. 1687) First Period home in Ipswich, Massachusetts. We worked closely with the dedicated homeowners and a team of specialist craftsmen – first to assess the situation and devise a strategy for the work, and then on the design of the addition and indoor renovations. As with all our work on historic homes, we took special care to preserve the building’s authenticity while allowing for the integration of modern comforts and amenities. The finished product is a grand and gracious home that is a testament to the investment of everyone involved.
Excerpt from Wicked Local Ipswich - Before proceeding with the purchase, Johanne said she and her husband wanted to make sure the house was worth saving. Mathew Cummings, project architect for Cummings Architects, helped the Smith's determine what needed to be done in order to restore the house. Johanne said Cummings was really generous with his time and assisted the Smith's with all the fine details associated with the restoration.
Photo Credit: Cynthia August

Diseño de puerta principal abovedada clásica de tamaño medio con paredes azules, suelo de baldosas de cerámica, puerta simple, puerta roja, suelo azul y panelado

The main entry has a marble floor in a classic French pattern with a stone base at the wainscot. Deep blue walls give an elegance to the room and compliment the early American antique table and chairs. Chris Cooper photographer.
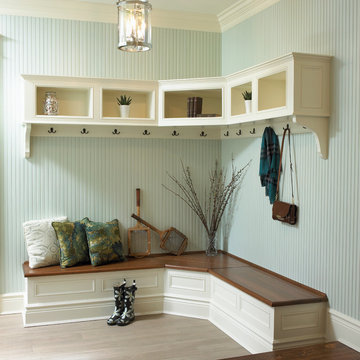
Ejemplo de vestíbulo posterior tradicional con paredes azules y suelo de madera clara
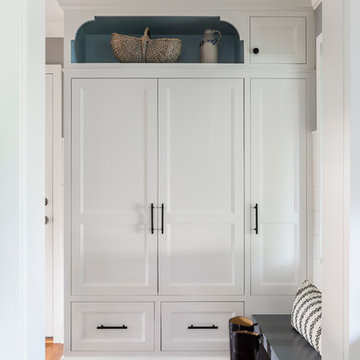
Shipshape Mudroom
Location: Edina, MN, USA
Liz Schupanitz Designs
Photographed by: Andrea Rugg Photography
Imagen de vestíbulo posterior tradicional pequeño con paredes azules, puerta simple, puerta blanca y suelo de madera en tonos medios
Imagen de vestíbulo posterior tradicional pequeño con paredes azules, puerta simple, puerta blanca y suelo de madera en tonos medios
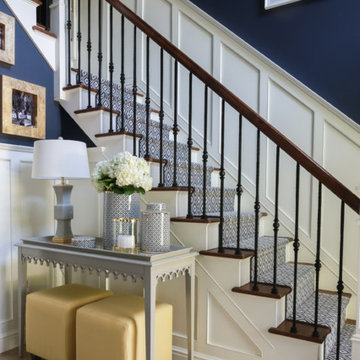
As the entryway to the home, we wanted this foyer to be a truly refined welcome to each of its guests. As guests enter they will be greeted with this polished and inviting entry, which contrasts dark colors against stunning tall white millwork along the walls. As a designer there is always the challenge of working with aspects of a room that your clients are not going to be changing. For us this was the flooring, to which we fitted with a custom cut L shaped rug that would allow us to tie together the foyer to the stairs and better coincide with the rest of our designs. We added a touch of bright color in the side table with gold and light yellow elements, while still tying things together with the blue and white detailed vase that mirrors the rug design. As the eye travels up the stairs the iron wrought spindles wonderfully accent the stairway’s dark wood railings. Further upward and this captivating grand chandelier accentuates the whole room. The star of the show, this breathtaking chandelier is enhanced by a beautiful ceiling medallion that we had painted within in gold to capture the elegance and light from this chandelier. As a first impression of the household, this foyer space is truly an introduction to the refinement and dignity of this home, and the people within it.
Custom designed by Hartley and Hill Design. All materials and furnishings in this space are available through Hartley and Hill Design. www.hartleyandhilldesign.com 888-639-0639 ***Note: We recently went back to our client's home, and replaced the marble tiles with a herringbone hardwood floor.

Ejemplo de puerta principal tradicional grande con paredes azules, suelo de madera clara, puerta simple y puerta azul
694 fotos de entradas clásicas con paredes azules
1
