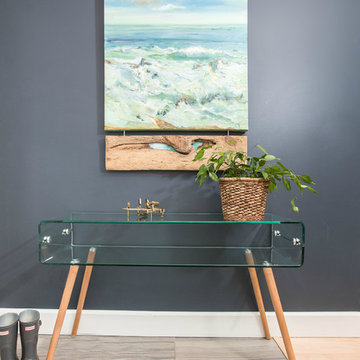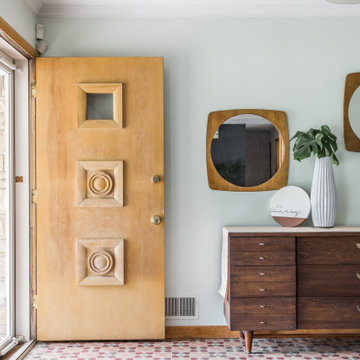69 fotos de entradas retro con paredes azules
Filtrar por
Presupuesto
Ordenar por:Popular hoy
1 - 20 de 69 fotos
Artículo 1 de 3

Our Austin studio decided to go bold with this project by ensuring that each space had a unique identity in the Mid-Century Modern style bathroom, butler's pantry, and mudroom. We covered the bathroom walls and flooring with stylish beige and yellow tile that was cleverly installed to look like two different patterns. The mint cabinet and pink vanity reflect the mid-century color palette. The stylish knobs and fittings add an extra splash of fun to the bathroom.
The butler's pantry is located right behind the kitchen and serves multiple functions like storage, a study area, and a bar. We went with a moody blue color for the cabinets and included a raw wood open shelf to give depth and warmth to the space. We went with some gorgeous artistic tiles that create a bold, intriguing look in the space.
In the mudroom, we used siding materials to create a shiplap effect to create warmth and texture – a homage to the classic Mid-Century Modern design. We used the same blue from the butler's pantry to create a cohesive effect. The large mint cabinets add a lighter touch to the space.
---
Project designed by the Atomic Ranch featured modern designers at Breathe Design Studio. From their Austin design studio, they serve an eclectic and accomplished nationwide clientele including in Palm Springs, LA, and the San Francisco Bay Area.
For more about Breathe Design Studio, see here: https://www.breathedesignstudio.com/
To learn more about this project, see here: https://www.breathedesignstudio.com/atomic-ranch
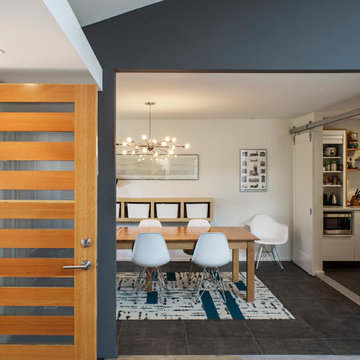
Pete Eckert
Imagen de distribuidor vintage de tamaño medio con paredes azules, puerta de madera clara y suelo gris
Imagen de distribuidor vintage de tamaño medio con paredes azules, puerta de madera clara y suelo gris
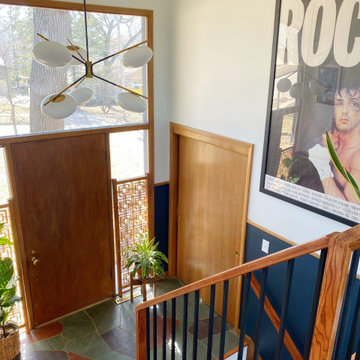
Modelo de distribuidor retro pequeño con paredes azules, suelo de pizarra, puerta simple, puerta de madera en tonos medios, suelo verde y boiserie
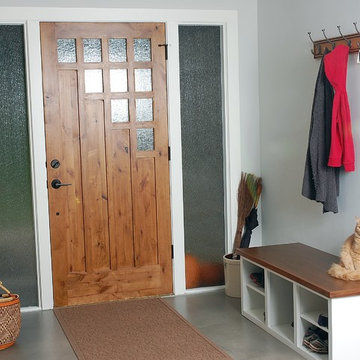
A white painted bench with stained walnut top provides storage for shoes. Door is Rogue Valley 4910 in alder with rain glass for privacy. Stained concrete floor in a soft, neutral gray. Wall color is Kelly Moore Lighthouse View.
Photography: Wayne Jeansonne
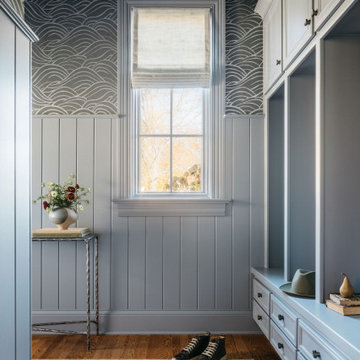
Download our free ebook, Creating the Ideal Kitchen. DOWNLOAD NOW
Referred by past clients, the homeowners of this Glen Ellyn project were in need of an update and improvement in functionality for their kitchen, mudroom and laundry room.
The spacious kitchen had a great layout, but benefitted from a new island, countertops, hood, backsplash, hardware, plumbing and lighting fixtures. The main focal point is now the premium hand-crafted CopperSmith hood along with a dramatic tiered chandelier over the island. In addition, painting the wood beadboard ceiling and staining the existing beams darker helped lighten the space while the amazing depth and variation only available in natural stone brought the entire room together.
For the mudroom and laundry room, choosing complimentary paint colors and charcoal wave wallpaper brought depth and coziness to this project. The result is a timeless design for this Glen Ellyn family.
Photographer @MargaretRajic, Photo Stylist @brandidevers
Are you remodeling your kitchen and need help with space planning and custom finishes? We specialize in both design and build, so we understand the importance of timelines and building schedules. Contact us here to see how we can help!

Modelo de puerta principal retro de tamaño medio con paredes azules, suelo de baldosas de porcelana, puerta pivotante, puerta de vidrio y suelo gris
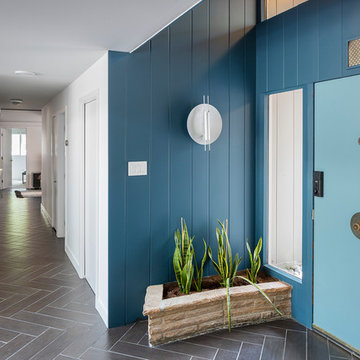
Bob Greenspan Photography
Ejemplo de hall vintage con paredes azules, puerta simple, puerta azul y suelo marrón
Ejemplo de hall vintage con paredes azules, puerta simple, puerta azul y suelo marrón
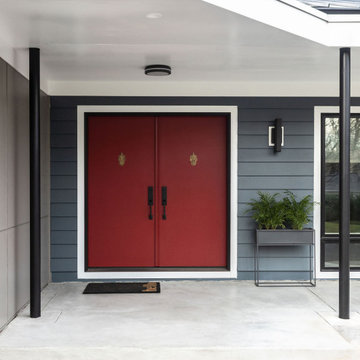
Red mid mod front door on custom build home in DC metro area. Blue exterior paint
Foto de puerta principal blanca retro con paredes azules, puerta doble y puerta roja
Foto de puerta principal blanca retro con paredes azules, puerta doble y puerta roja
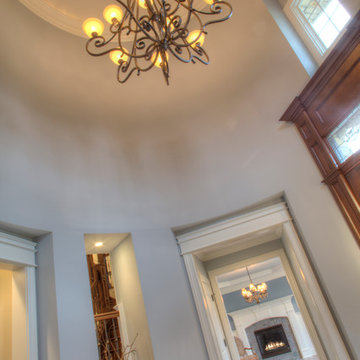
Imagen de distribuidor retro extra grande con paredes azules, suelo de madera oscura, puerta simple y puerta de madera oscura
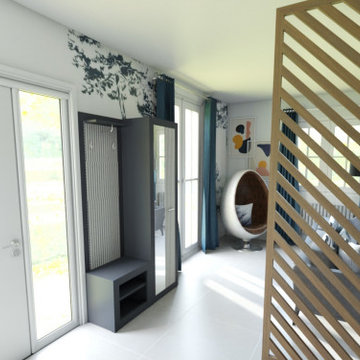
Paula et Guillaume ont acquis une nouvelle maison. Et pour la 2è fois ils ont fait appel à WherDeco. Pour cette grande pièce de vie, ils avaient envie d'espace, de décloisonnement et d'un intérieur qui arrive à mixer bien sûr leur 2 styles : le contemporain pour Guillaume et l'industriel pour Paula. Nous leur avons proposé le forfait Déco qui comprenait un conseil couleurs, des planches d'ambiances, les plans 3D et la shopping list.
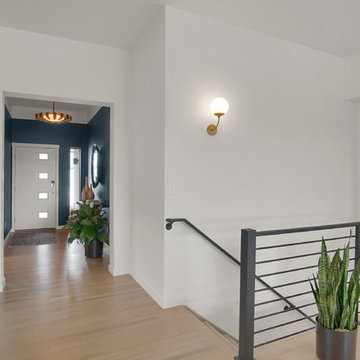
Open entryway with hardwood leading to the main level. Metal handrail leading to the finished lower level.
Diseño de distribuidor retro de tamaño medio con paredes azules, suelo de madera clara, puerta simple, puerta blanca y suelo beige
Diseño de distribuidor retro de tamaño medio con paredes azules, suelo de madera clara, puerta simple, puerta blanca y suelo beige
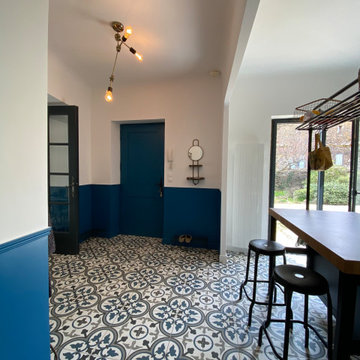
L'entrée donne directement accès à la cuisine ouverte et au grand salon derrière deux grandes portes vitrées conservées et repeintes en gris anthracite. Les soubassements bleu Laffrey habillent les murs et donnent un coté bourgeois à cette maison de campagne.
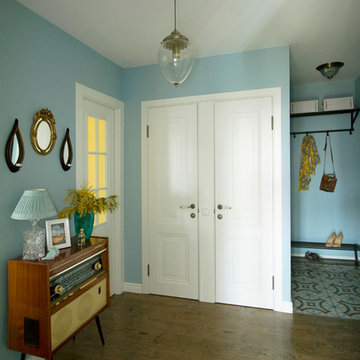
Катя Чистова, Дмитрий Чистов
Ejemplo de entrada vintage con paredes azules y suelo de baldosas de cerámica
Ejemplo de entrada vintage con paredes azules y suelo de baldosas de cerámica
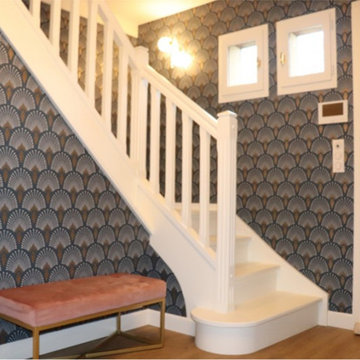
En entrée chaleureuse et cosy avec un très beau papier peint art déco. Pour compléter le style, des touches de doré et du velours !
Imagen de entrada retro con paredes azules, suelo vinílico, puerta blanca y papel pintado
Imagen de entrada retro con paredes azules, suelo vinílico, puerta blanca y papel pintado
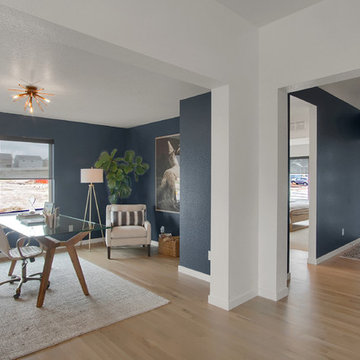
Open entryway with hardwood leading to the main level. Flex space / study open to the main level.
Modelo de distribuidor retro de tamaño medio con paredes azules, suelo de madera clara, puerta simple, puerta blanca y suelo marrón
Modelo de distribuidor retro de tamaño medio con paredes azules, suelo de madera clara, puerta simple, puerta blanca y suelo marrón
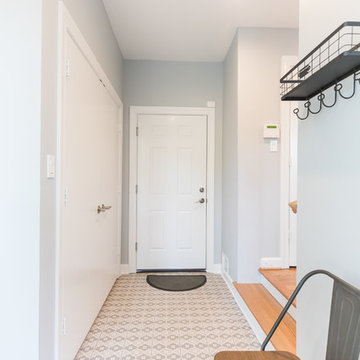
FineCraft Contractors, Inc.
Foto de vestíbulo posterior vintage pequeño con paredes azules, suelo de baldosas de porcelana, puerta simple, puerta de vidrio y suelo multicolor
Foto de vestíbulo posterior vintage pequeño con paredes azules, suelo de baldosas de porcelana, puerta simple, puerta de vidrio y suelo multicolor
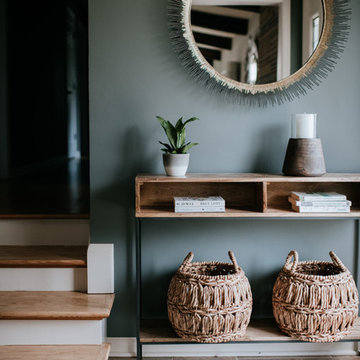
Amanda Marie Studio
Ejemplo de distribuidor retro con paredes azules y suelo multicolor
Ejemplo de distribuidor retro con paredes azules y suelo multicolor

Pour une entrée avec style, un bleu foncé a été choisi pour faire une "boite".
Modelo de puerta principal vintage pequeña con paredes azules, suelo de baldosas de cerámica, puerta simple, puerta de madera clara, suelo gris, papel pintado y papel pintado
Modelo de puerta principal vintage pequeña con paredes azules, suelo de baldosas de cerámica, puerta simple, puerta de madera clara, suelo gris, papel pintado y papel pintado
69 fotos de entradas retro con paredes azules
1
