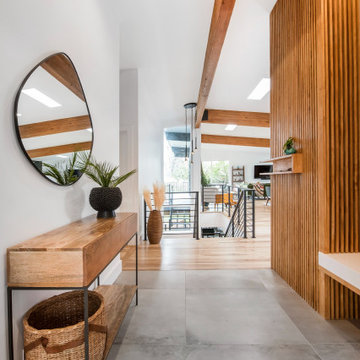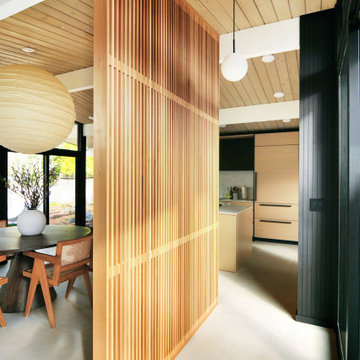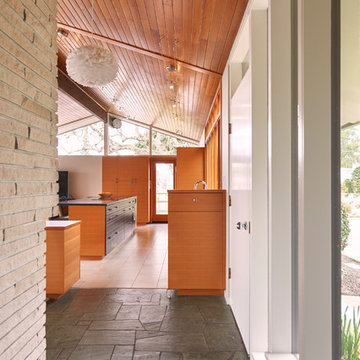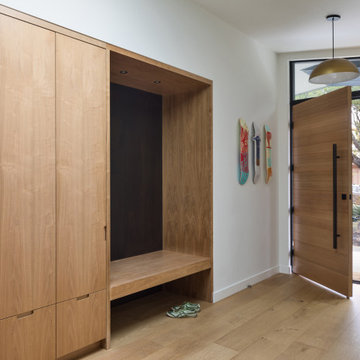7.023 fotos de entradas retro
Filtrar por
Presupuesto
Ordenar por:Popular hoy
1 - 20 de 7023 fotos
Artículo 1 de 2
Encuentra al profesional adecuado para tu proyecto

Reagen Taylor
Foto de vestíbulo posterior retro pequeño con paredes blancas, suelo de madera en tonos medios, puerta simple y puerta de madera en tonos medios
Foto de vestíbulo posterior retro pequeño con paredes blancas, suelo de madera en tonos medios, puerta simple y puerta de madera en tonos medios

The kitchen sink is uniquely positioned to overlook the home’s former atrium and is bathed in natural light from a modern cupola above. The original floorplan featured an enclosed glass atrium that was filled with plants where the current stairwell is located. The former atrium featured a large tree growing through it and reaching to the sky above. At some point in the home’s history, the atrium was opened up and the glass and tree were removed to make way for the stairs to the floor below. The basement floor below is adjacent to the cave under the home. You can climb into the cave through a door in the home’s mechanical room. I can safely say that I have never designed another home that had an atrium and a cave. Did I mention that this home is very special?

Bench add a playful and utilitarian finish to mud room. Walnut cabinets and LED strip lighting. Porcelain tile floor.
Foto de distribuidor abovedado retro de tamaño medio con paredes blancas, suelo de madera en tonos medios, puerta simple y puerta de madera clara
Foto de distribuidor abovedado retro de tamaño medio con paredes blancas, suelo de madera en tonos medios, puerta simple y puerta de madera clara
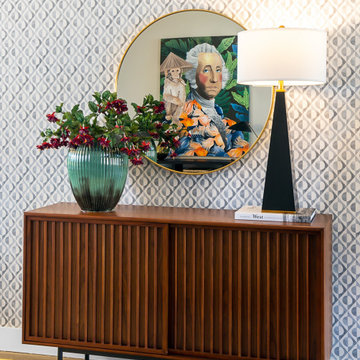
A fun and eye-catching entry with geometric wallpaper, a performance velvet bench, and ample storage!
Foto de distribuidor vintage grande con paredes grises y papel pintado
Foto de distribuidor vintage grande con paredes grises y papel pintado

Cedar Cove Modern benefits from its integration into the landscape. The house is set back from Lake Webster to preserve an existing stand of broadleaf trees that filter the low western sun that sets over the lake. Its split-level design follows the gentle grade of the surrounding slope. The L-shape of the house forms a protected garden entryway in the area of the house facing away from the lake while a two-story stone wall marks the entry and continues through the width of the house, leading the eye to a rear terrace. This terrace has a spectacular view aided by the structure’s smart positioning in relationship to Lake Webster.
The interior spaces are also organized to prioritize views of the lake. The living room looks out over the stone terrace at the rear of the house. The bisecting stone wall forms the fireplace in the living room and visually separates the two-story bedroom wing from the active spaces of the house. The screen porch, a staple of our modern house designs, flanks the terrace. Viewed from the lake, the house accentuates the contours of the land, while the clerestory window above the living room emits a soft glow through the canopy of preserved trees.
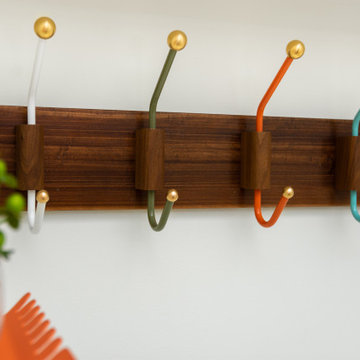
Midcentury Modern inspired new build home. Color, texture, pattern, interesting roof lines, wood, light!
Foto de vestíbulo posterior retro pequeño con paredes blancas, suelo de madera clara, puerta doble, puerta de madera oscura y suelo marrón
Foto de vestíbulo posterior retro pequeño con paredes blancas, suelo de madera clara, puerta doble, puerta de madera oscura y suelo marrón
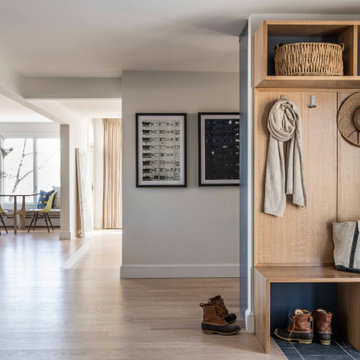
After being vacant for years, this property needed extensive repairs and system updates to accommodate the young family who would be making it their home. The existing mid-century modern architecture drove the design, and finding ways to open up the floorplan towards the sweeping views of the boulevard was a priority. Custom white oak cabinetry was created for several spaces, and new architectural details were added throughout the interior. Now brought back to its former glory, this home is a fun, modern, sun-lit place to be. To see the "before" images, visit our website. Interior Design by Tyler Karu. Architecture by Kevin Browne. Cabinetry by M.R. Brewer. Photography by Erin Little.
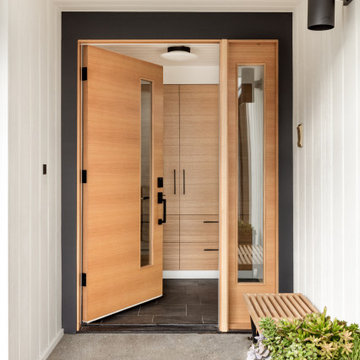
Mid Century home tastefully updated throughought, with new entry, kitchen, storage, stair rail, built ins, bathrooms, basement with kitchenette, and featuring sweeping views with folding La Cantina Doors & Windows. Cabinetry is horizontally grained quarter sawn white oak, waterfall countertop surface is quartzite. Architect: Spinell Design, Photo: Miranda Estes, Construction: Blue Sound Construction, Inc.

Stunning midcentury-inspired custom home in Dallas.
Diseño de vestíbulo posterior retro grande con paredes blancas, suelo de madera clara, puerta simple, puerta blanca, suelo marrón y panelado
Diseño de vestíbulo posterior retro grande con paredes blancas, suelo de madera clara, puerta simple, puerta blanca, suelo marrón y panelado
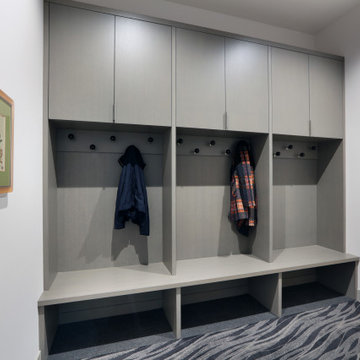
Modelo de vestíbulo posterior vintage de tamaño medio con paredes blancas, moqueta y suelo azul
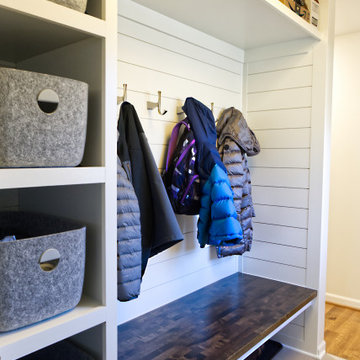
The Mud Room is accessed from the garage entry. It provides a substantial amount of open storage tha can be utilized with lots of options.
Imagen de vestíbulo posterior retro pequeño con paredes beige, suelo de baldosas de cerámica y suelo gris
Imagen de vestíbulo posterior retro pequeño con paredes beige, suelo de baldosas de cerámica y suelo gris
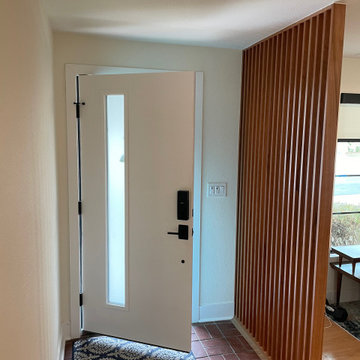
Entryway with updated front door and mid-century modern wood seperator between living space.
Ejemplo de entrada retro con paredes blancas, suelo de ladrillo, puerta simple y puerta blanca
Ejemplo de entrada retro con paredes blancas, suelo de ladrillo, puerta simple y puerta blanca
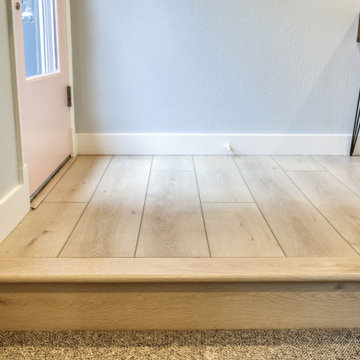
Lato Signature from the Modin Rigid LVP Collection - Crisp tones of maple and birch. The enhanced bevels accentuate the long length of the planks.
Ejemplo de hall vintage pequeño con paredes grises, suelo vinílico, puerta simple, puerta roja y suelo amarillo
Ejemplo de hall vintage pequeño con paredes grises, suelo vinílico, puerta simple, puerta roja y suelo amarillo
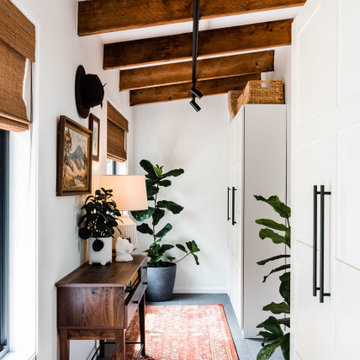
Mudroom
Diseño de vestíbulo posterior vintage de tamaño medio con paredes blancas, suelo de baldosas de cerámica, puerta simple, puerta gris y suelo gris
Diseño de vestíbulo posterior vintage de tamaño medio con paredes blancas, suelo de baldosas de cerámica, puerta simple, puerta gris y suelo gris
7.023 fotos de entradas retro
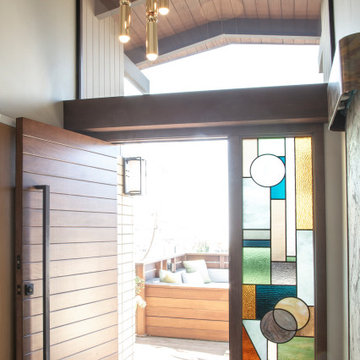
coastal home, natural materials, newport beach, pop of color, stained glass window, tranquil, warm
Modelo de distribuidor vintage con suelo de madera clara, puerta pivotante, puerta de madera oscura, paredes grises y suelo beige
Modelo de distribuidor vintage con suelo de madera clara, puerta pivotante, puerta de madera oscura, paredes grises y suelo beige
1
