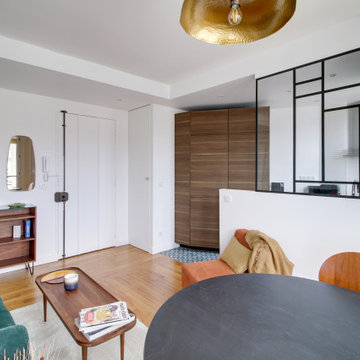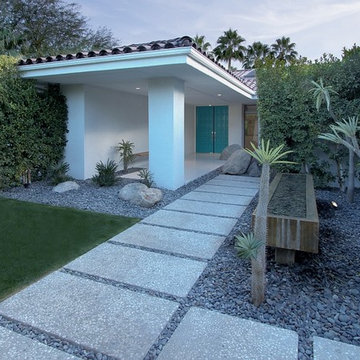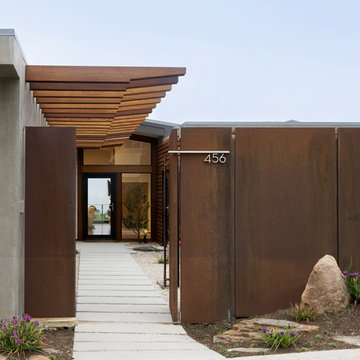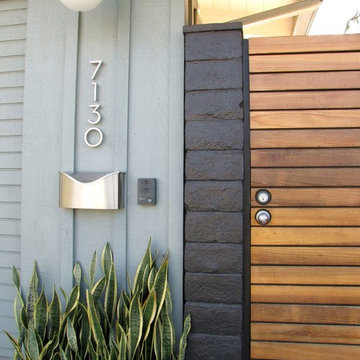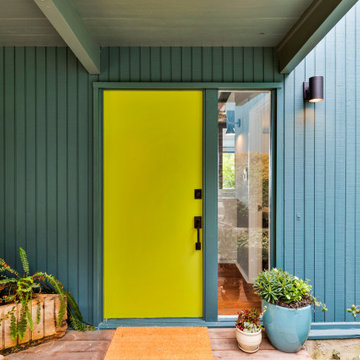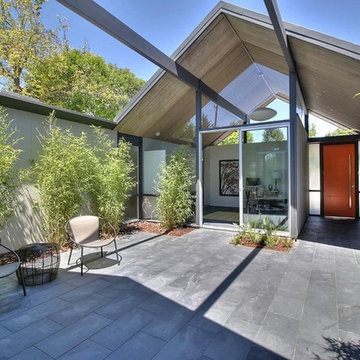7.031 fotos de entradas retro
Filtrar por
Presupuesto
Ordenar por:Popular hoy
101 - 120 de 7031 fotos
Artículo 1 de 2

The clients for this project approached SALA ‘to create a house that we will be excited to come home to’. Having lived in their house for over 20 years, they chose to stay connected to their neighborhood, and accomplish their goals by extensively remodeling their existing split-entry home.
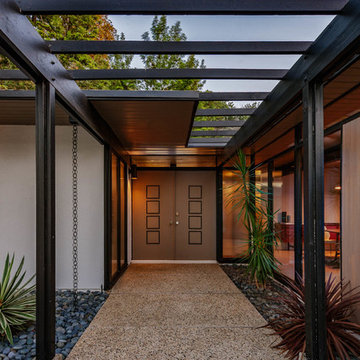
Ejemplo de puerta principal retro de tamaño medio con puerta doble y puerta marrón
Encuentra al profesional adecuado para tu proyecto
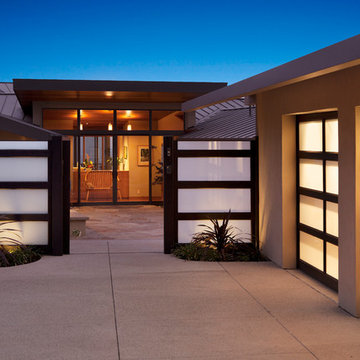
Architect: Thompson Naylor; Landscape: everGREEN Landscape Architects; Photography: Jim Bartsch Photography
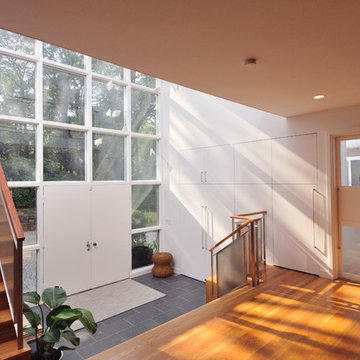
Ejemplo de distribuidor retro grande con puerta doble, puerta blanca, paredes blancas y suelo de baldosas de porcelana
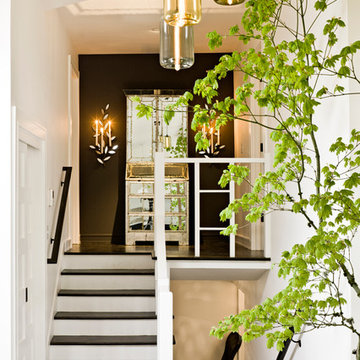
A restrained color palette—ebony floors, white walls, and textiles and tiles in various shades of green—creates a sense of repose.
Foto de entrada vintage con paredes blancas
Foto de entrada vintage con paredes blancas

Diseño de entrada retro con suelo de terrazo, puerta pivotante, puerta de vidrio, suelo blanco y madera

A door composed entirely of golden rectangles.
Diseño de puerta principal vintage de tamaño medio con paredes negras, suelo de piedra caliza, puerta pivotante, puerta marrón y suelo negro
Diseño de puerta principal vintage de tamaño medio con paredes negras, suelo de piedra caliza, puerta pivotante, puerta marrón y suelo negro

New Generation MCM
Location: Lake Oswego, OR
Type: Remodel
Credits
Design: Matthew O. Daby - M.O.Daby Design
Interior design: Angela Mechaley - M.O.Daby Design
Construction: Oregon Homeworks
Photography: KLIK Concepts

Ejemplo de puerta principal retro de tamaño medio con paredes beige, suelo de baldosas de cerámica, puerta blanca y suelo gris
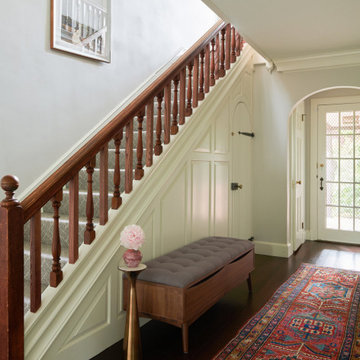
Open plan, spacious living. Honoring 1920’s architecture with a collected look.
Diseño de hall vintage con paredes beige
Diseño de hall vintage con paredes beige
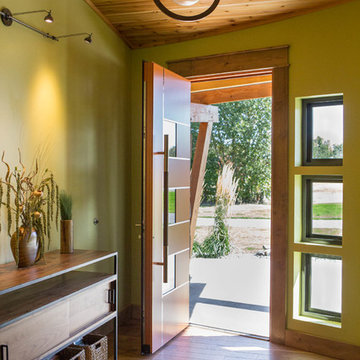
A mountain modern residence situated in the Gallatin Valley of Montana. Our modern aluminum door adds just the right amount of flair to this beautiful home designed by FORMation Architecture. The Circle F Residence has a beautiful mixture of natural stone, wood and metal, creating a home that blends flawlessly into it’s environment.
The modern door design was selected to complete the home with a warm front entrance. This signature piece is designed with horizontal cutters and a wenge wood handle accented with stainless steel caps. The obscure glass was chosen to add natural light and provide privacy to the front entry of the home. Performance was also factor in the selection of this piece; quad pane glass and a fully insulated aluminum door slab offer high performance and protection from the extreme weather. This distinctive modern aluminum door completes the home and provides a warm, beautiful entry way.
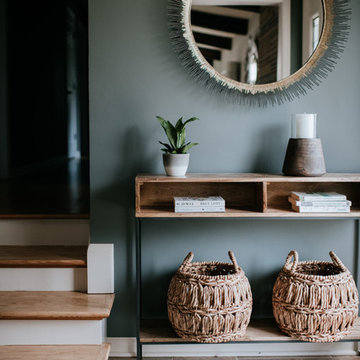
Amanda Marie Studio
Ejemplo de distribuidor retro con paredes azules y suelo multicolor
Ejemplo de distribuidor retro con paredes azules y suelo multicolor
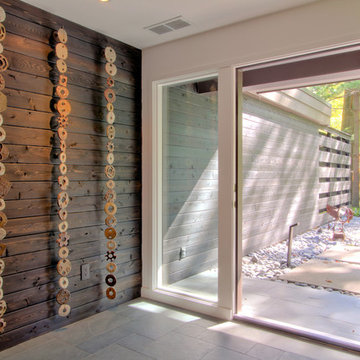
The red accent entry door is 42" wide, with tall sidelights to bring in lots of natural light. The slate multi-format floor tile extends to the covered porch, and the tongue and groove cedar siding flows into the entry to become an accent wall--bringing the outside in and the inside out. Photo by Christopher Wright, CR
7.031 fotos de entradas retro
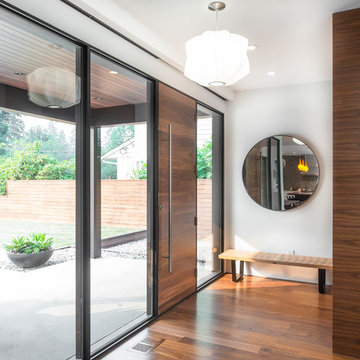
My House Design/Build Team | www.myhousedesignbuild.com | 604-694-6873 | Reuben Krabbe Photography
Diseño de puerta principal vintage de tamaño medio con paredes blancas, suelo de madera en tonos medios, puerta simple, puerta de madera en tonos medios y suelo marrón
Diseño de puerta principal vintage de tamaño medio con paredes blancas, suelo de madera en tonos medios, puerta simple, puerta de madera en tonos medios y suelo marrón
6
