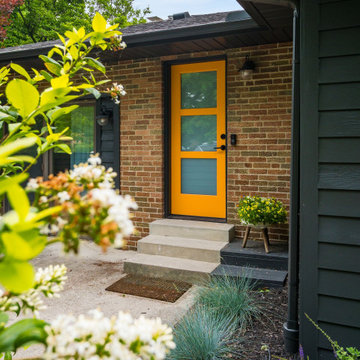26 fotos de entradas retro con ladrillo
Filtrar por
Presupuesto
Ordenar por:Popular hoy
1 - 20 de 26 fotos
Artículo 1 de 3

‘Oh What A Ceiling!’ ingeniously transformed a tired mid-century brick veneer house into a suburban oasis for a multigenerational family. Our clients, Gabby and Peter, came to us with a desire to reimagine their ageing home such that it could better cater to their modern lifestyles, accommodate those of their adult children and grandchildren, and provide a more intimate and meaningful connection with their garden. The renovation would reinvigorate their home and allow them to re-engage with their passions for cooking and sewing, and explore their skills in the garden and workshop.

A textural pendant light- Random light by Moooi- illunminates the double height entry space while adding visual interest and translucency so that the large fixture doesn't impede views from the upstairs landing
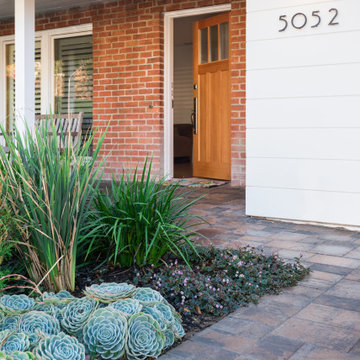
Diseño de puerta principal retro con puerta simple, puerta de madera clara, paredes blancas y ladrillo

We remodeled this unassuming mid-century home from top to bottom. An entire third floor and two outdoor decks were added. As a bonus, we made the whole thing accessible with an elevator linking all three floors.
The 3rd floor was designed to be built entirely above the existing roof level to preserve the vaulted ceilings in the main level living areas. Floor joists spanned the full width of the house to transfer new loads onto the existing foundation as much as possible. This minimized structural work required inside the existing footprint of the home. A portion of the new roof extends over the custom outdoor kitchen and deck on the north end, allowing year-round use of this space.
Exterior finishes feature a combination of smooth painted horizontal panels, and pre-finished fiber-cement siding, that replicate a natural stained wood. Exposed beams and cedar soffits provide wooden accents around the exterior. Horizontal cable railings were used around the rooftop decks. Natural stone installed around the front entry enhances the porch. Metal roofing in natural forest green, tie the whole project together.
On the main floor, the kitchen remodel included minimal footprint changes, but overhauling of the cabinets and function. A larger window brings in natural light, capturing views of the garden and new porch. The sleek kitchen now shines with two-toned cabinetry in stained maple and high-gloss white, white quartz countertops with hints of gold and purple, and a raised bubble-glass chiseled edge cocktail bar. The kitchen’s eye-catching mixed-metal backsplash is a fun update on a traditional penny tile.
The dining room was revamped with new built-in lighted cabinetry, luxury vinyl flooring, and a contemporary-style chandelier. Throughout the main floor, the original hardwood flooring was refinished with dark stain, and the fireplace revamped in gray and with a copper-tile hearth and new insert.
During demolition our team uncovered a hidden ceiling beam. The clients loved the look, so to meet the planned budget, the beam was turned into an architectural feature, wrapping it in wood paneling matching the entry hall.
The entire day-light basement was also remodeled, and now includes a bright & colorful exercise studio and a larger laundry room. The redesign of the washroom includes a larger showering area built specifically for washing their large dog, as well as added storage and countertop space.
This is a project our team is very honored to have been involved with, build our client’s dream home.
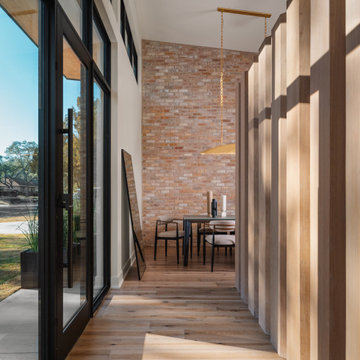
Modelo de puerta principal vintage de tamaño medio con paredes blancas, suelo de madera clara, puerta simple, puerta de vidrio y ladrillo

Imagen de distribuidor retro pequeño con paredes multicolor, suelo de baldosas de cerámica, puerta doble, puerta de madera clara, suelo multicolor, papel pintado y ladrillo
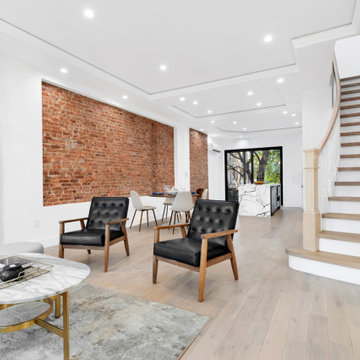
Grand entry into our sunset park townhouse. Cove ceiling with curved staircase and light hardwood flooring.
Ejemplo de distribuidor vintage grande con paredes blancas, suelo de madera clara, puerta pivotante, puerta negra y ladrillo
Ejemplo de distribuidor vintage grande con paredes blancas, suelo de madera clara, puerta pivotante, puerta negra y ladrillo

Foto de entrada retro con paredes negras, suelo de cemento, puerta simple, puerta de madera clara, suelo gris y ladrillo

Colorful entry to this central Catalina Foothills residence. Star Jasmine is trained as a vine on ground to ceiling to add fragrance, white blooming color, and lush green foliage. Desert succulents and native plants keep water usage to a minimum while providing structural interest and texture to the garden.
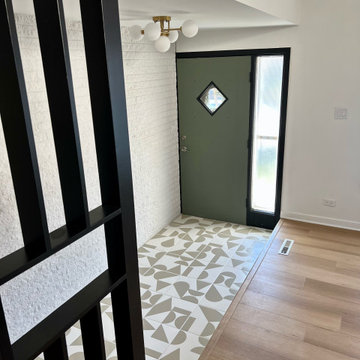
Mid-century modern entryway with hand painted geometric tile and slat wall. Green vintage door adds a pop of color.
Modelo de puerta principal abovedada vintage pequeña con paredes blancas, suelo de baldosas de cerámica, puerta simple, puerta verde, suelo blanco y ladrillo
Modelo de puerta principal abovedada vintage pequeña con paredes blancas, suelo de baldosas de cerámica, puerta simple, puerta verde, suelo blanco y ladrillo
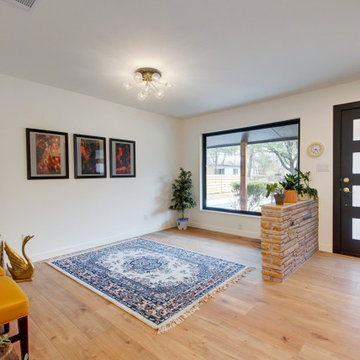
This mid-century modern home features a foyer with an original stone pony wall
Imagen de distribuidor retro de tamaño medio con paredes blancas, suelo laminado, puerta simple, puerta negra, suelo beige y ladrillo
Imagen de distribuidor retro de tamaño medio con paredes blancas, suelo laminado, puerta simple, puerta negra, suelo beige y ladrillo
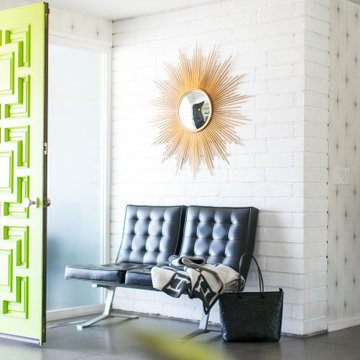
Ejemplo de distribuidor vintage grande con paredes blancas, suelo de baldosas de cerámica, puerta verde, suelo gris y ladrillo

The client had a dream house for a long time and a limited budget for a ranch-style singly family house along with a future bonus room upper level. He was looking for a nice-designed backyard too with a great sunroom facing to a beautiful landscaped yard. One of the main goals was having a house with open floor layout and white brick in exterior with a lot of fenestration to get day light as much as possible. The sunroom was also one of the main focus points of design for him, as an extra heated area at the house.
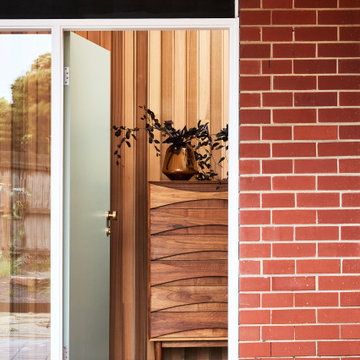
Ejemplo de puerta principal retro de tamaño medio con paredes rojas, suelo de ladrillo, puerta simple, puerta verde, suelo rojo y ladrillo
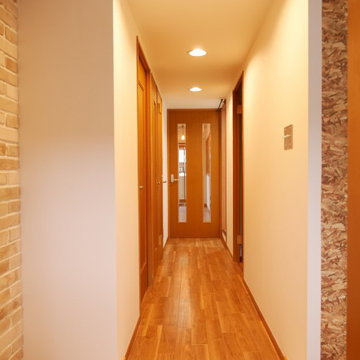
玄関から廊下の眺めです。
玄関の壁には本物のレンガを使用し、おしゃれな空間を演出しています。
廊下は、クロスと床ともにリビングと統一することで奥行きがあるように見せてくれます。
Imagen de hall retro pequeño con paredes beige, suelo de baldosas de cerámica, puerta simple, suelo blanco, papel pintado y ladrillo
Imagen de hall retro pequeño con paredes beige, suelo de baldosas de cerámica, puerta simple, suelo blanco, papel pintado y ladrillo
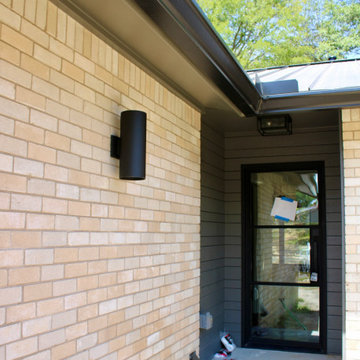
New entry look, with black finishes.
Modelo de puerta principal vintage de tamaño medio con paredes beige, suelo de cemento, puerta simple, puerta negra, suelo gris y ladrillo
Modelo de puerta principal vintage de tamaño medio con paredes beige, suelo de cemento, puerta simple, puerta negra, suelo gris y ladrillo
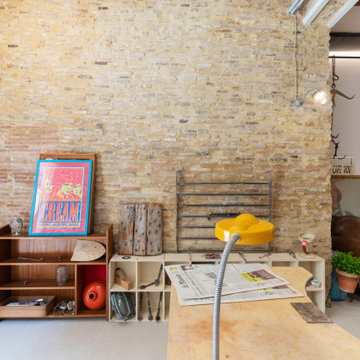
El espacio del acceso se ha limpiado y tratado para mantener la esencia de los materiales.
Bajo del suelo de porcelánico de grandes dimensiones, se ha aislado del frío y la humedad.y se ha dispuesto un suelo radiante eléctrico de Porcelanosa.
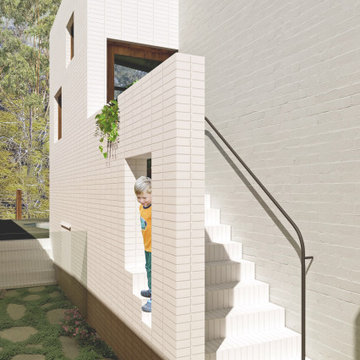
Activated side entry and garden
Diseño de entrada retro pequeña con paredes blancas y ladrillo
Diseño de entrada retro pequeña con paredes blancas y ladrillo
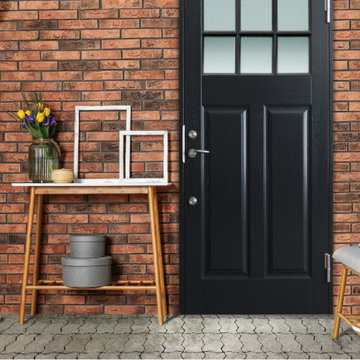
Modelo de entrada vintage con paredes marrones, suelo de baldosas de cerámica, puerta simple, puerta negra y ladrillo
26 fotos de entradas retro con ladrillo
1
