119 fotos de entradas contemporáneas con ladrillo
Filtrar por
Presupuesto
Ordenar por:Popular hoy
1 - 20 de 119 fotos
Artículo 1 de 3

A bold entrance into this home.....
Bespoke custom joinery integrated nicely under the stairs
Imagen de vestíbulo posterior abovedado contemporáneo grande con paredes blancas, suelo de mármol, puerta pivotante, puerta negra, suelo blanco y ladrillo
Imagen de vestíbulo posterior abovedado contemporáneo grande con paredes blancas, suelo de mármol, puerta pivotante, puerta negra, suelo blanco y ladrillo

Modelo de hall contemporáneo de tamaño medio con paredes negras, puerta simple, puerta amarilla, suelo gris y ladrillo

The brief was to design a portico side Extension for an existing home to add more storage space for shoes, coats and above all, create a warm welcoming entrance to their home.
Materials - Brick (to match existing) and birch plywood.
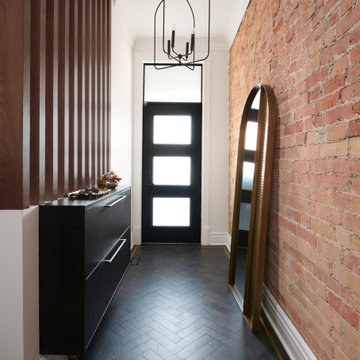
Ejemplo de distribuidor contemporáneo pequeño con paredes blancas, suelo de baldosas de porcelana, puerta simple, puerta negra, suelo negro y ladrillo
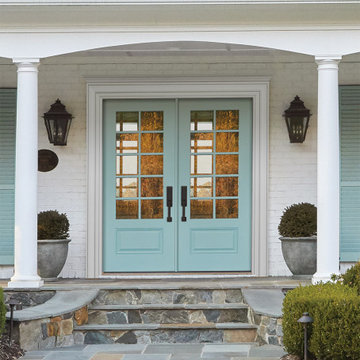
Fiberglass 3/4 View SDL 1-Panel door by Jeld-Wen in Serenity
Ejemplo de puerta principal actual con paredes blancas, puerta doble, puerta azul y ladrillo
Ejemplo de puerta principal actual con paredes blancas, puerta doble, puerta azul y ladrillo
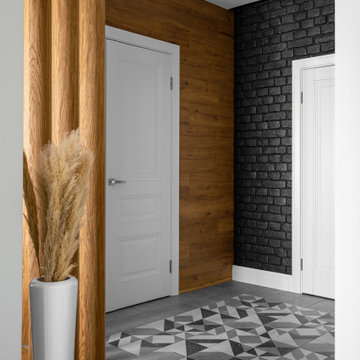
Прихожая
Modelo de puerta principal actual de tamaño medio con paredes negras, suelo de baldosas de porcelana, puerta simple, puerta blanca, suelo gris y ladrillo
Modelo de puerta principal actual de tamaño medio con paredes negras, suelo de baldosas de porcelana, puerta simple, puerta blanca, suelo gris y ladrillo
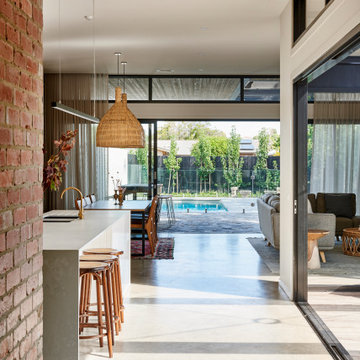
Ejemplo de hall contemporáneo grande con paredes blancas, suelo de cemento, puerta simple, puerta negra, suelo gris y ladrillo
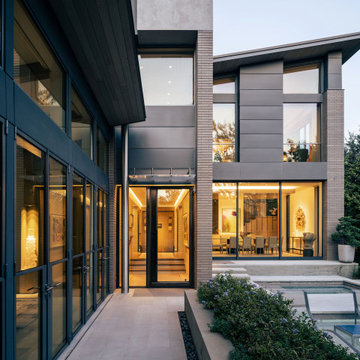
Modelo de puerta principal contemporánea grande con paredes grises, suelo de piedra caliza, puerta pivotante, puerta metalizada, suelo gris y ladrillo

#thevrindavanproject
ranjeet.mukherjee@gmail.com thevrindavanproject@gmail.com
https://www.facebook.com/The.Vrindavan.Project
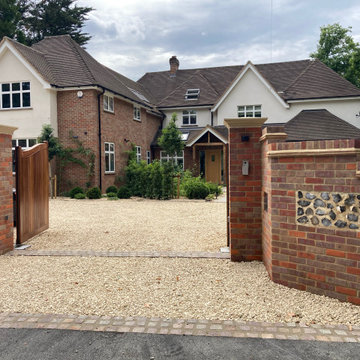
The original gates were shabby and lightweight, and not in the right place. We helped the homeowner apply for planning permission to move the driveway entrance so that parking is in a less obtrusive place, and replaced the gates with automated hardwood curved gates set into impressive brick columns. Brick walls are softened with flint panels at the front entrance, tying into the vernacular of the Chilterns.
The formerly plain expanse of lawn which ran from the driveway to the house has been swapped for a lush green entrance garden, with the focus on textures and shapes rather than high colour contrast, for year round appeal.
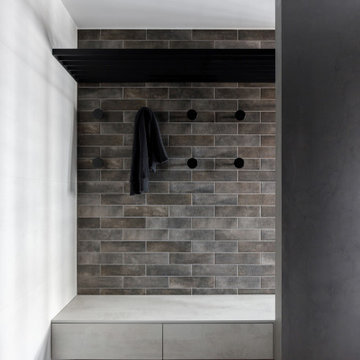
Diseño de vestíbulo actual de tamaño medio con paredes blancas, suelo de baldosas de porcelana, puerta simple, puerta gris, suelo marrón, bandeja y ladrillo

Diseño de entrada abovedada y blanca contemporánea grande con puerta de vidrio, paredes grises, suelo de madera oscura, puerta simple, suelo negro y ladrillo

The best features of this loft were formerly obscured by its worst. While the apartment has a rich history—it’s located in a former bike factory, it lacked a cohesive floor plan that allowed any substantive living space.
A retired teacher rented out the loft for 10 years before an unexpected fire in a lower apartment necessitated a full building overhaul. He jumped at the chance to renovate the apartment and asked InSitu to design a remodel to improve how it functioned and elevate the interior. We created a plan that reorganizes the kitchen and dining spaces, integrates abundant storage, and weaves in an understated material palette that better highlights the space’s cool industrial character.
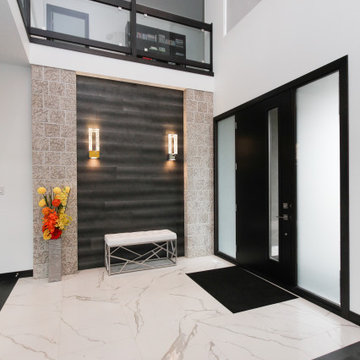
Ejemplo de distribuidor actual con paredes blancas, suelo de baldosas de cerámica, puerta simple, puerta negra, suelo blanco y ladrillo
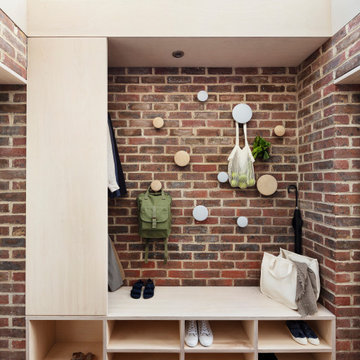
The brief was to design a portico side Extension for an existing home to add more storage space for shoes, coats and above all, create a warm welcoming entrance to their home.
Materials - Brick (to match existing) and birch plywood.
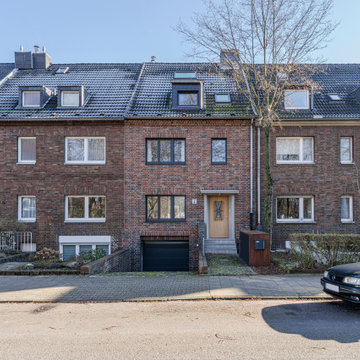
Ejemplo de puerta principal actual con suelo de cemento, puerta simple, puerta de madera clara, suelo gris y ladrillo
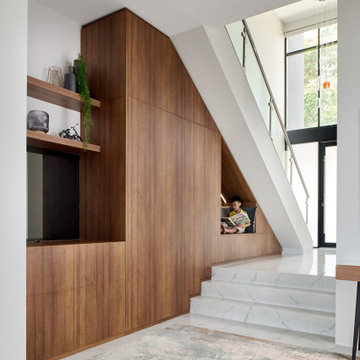
Tailored bespoke furniture beautifully integrated into our clients family home's entrance
Foto de vestíbulo posterior abovedado actual grande con paredes blancas, suelo de mármol, puerta pivotante, puerta negra, suelo blanco y ladrillo
Foto de vestíbulo posterior abovedado actual grande con paredes blancas, suelo de mármol, puerta pivotante, puerta negra, suelo blanco y ladrillo
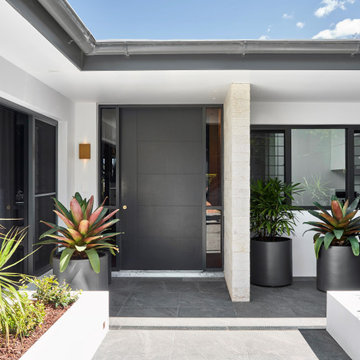
Diseño de puerta principal contemporánea de tamaño medio con paredes blancas, suelo de baldosas de cerámica, puerta simple, puerta negra, suelo gris y ladrillo
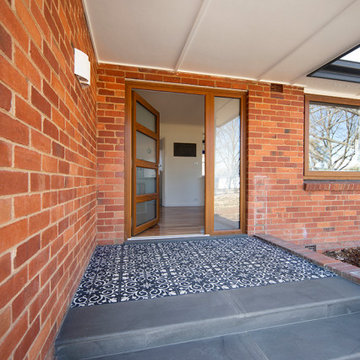
Foto de puerta principal actual de tamaño medio con paredes blancas, suelo de baldosas de cerámica, puerta simple, puerta de madera en tonos medios, suelo azul y ladrillo
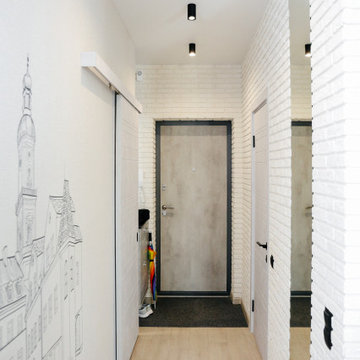
Не стоит ожидать просторную входную зону в столь маленькой квартире, однако места вполне хватает, чтобы комфортно раздеться и пройти в отдельно расположенную гардеробную. Для большей практичности стены прихожей отделали декоративным кирпичом.
119 fotos de entradas contemporáneas con ladrillo
1