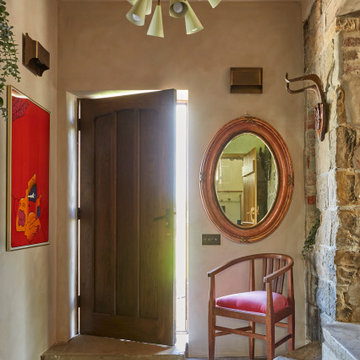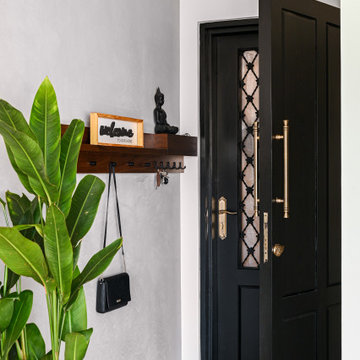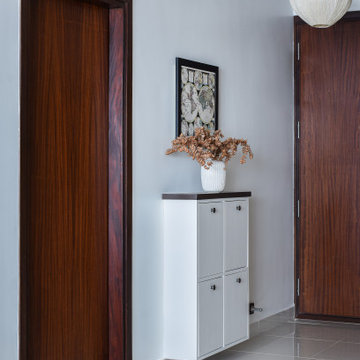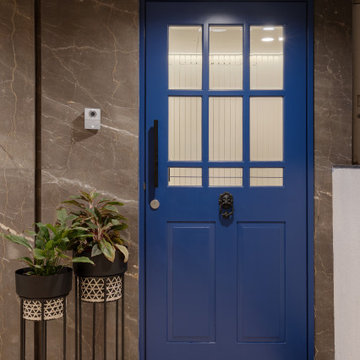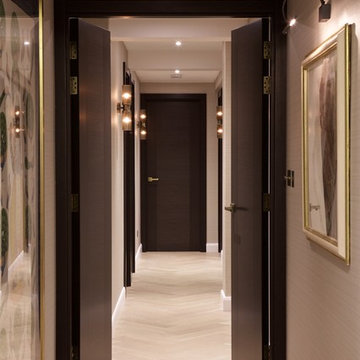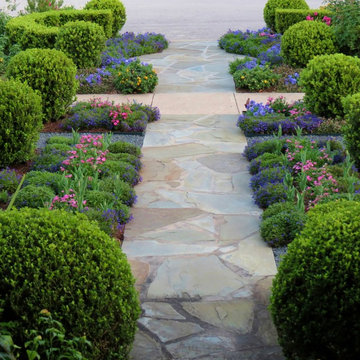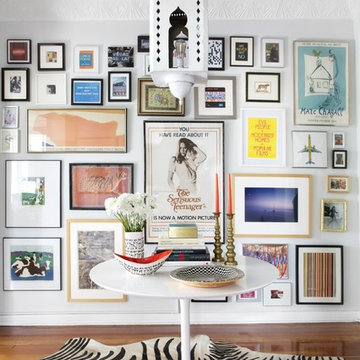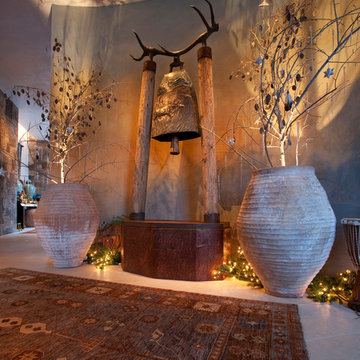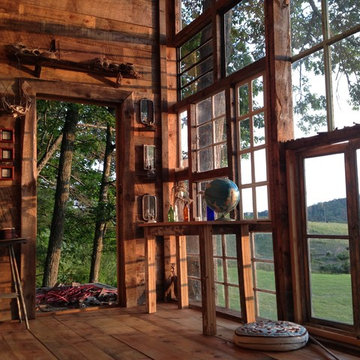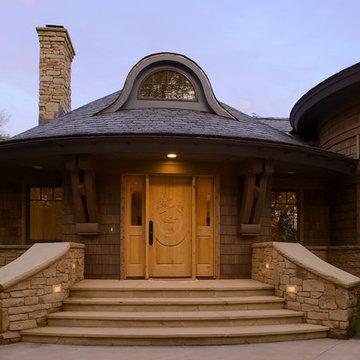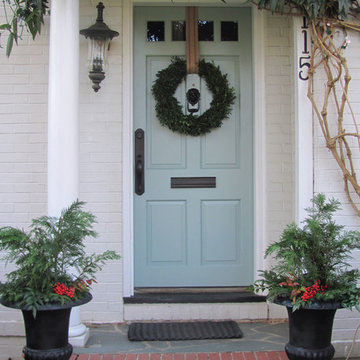Entradas
Filtrar por
Presupuesto
Ordenar por:Popular hoy
1 - 20 de 12.816 fotos
Artículo 1 de 2
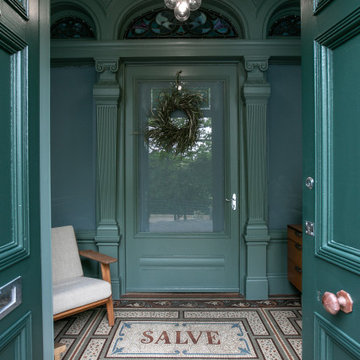
Woodwork colour | Inchyra Blue, Farrow & Ball
Wall mural | Leila Talmadge Interiors
Accessories | www.iamnomad.co.uk
Modelo de vestíbulo bohemio pequeño
Modelo de vestíbulo bohemio pequeño
Encuentra al profesional adecuado para tu proyecto
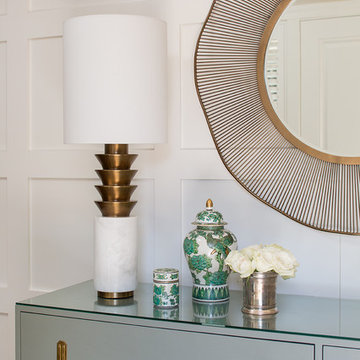
Diseño de distribuidor bohemio de tamaño medio con paredes blancas, suelo de madera clara, puerta doble, puerta negra y suelo marrón

The entry of this home is the perfect transition from the bright tangerine exterior. The turquoise front door opens up to a small colorful living room and a long hallway featuring reclaimed shiplap recovered from other rooms in the house. The 14 foot multi-color runner provides a preview of all the bright color pops featured in the rest of the home.
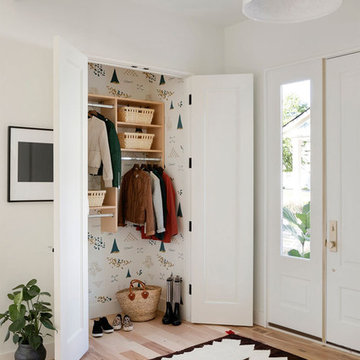
Architect: Charlie & Co. | Builder: Detail Homes | Photographer: Spacecrafting
Imagen de distribuidor ecléctico con paredes blancas, suelo de madera clara, puerta simple, puerta blanca y suelo beige
Imagen de distribuidor ecléctico con paredes blancas, suelo de madera clara, puerta simple, puerta blanca y suelo beige
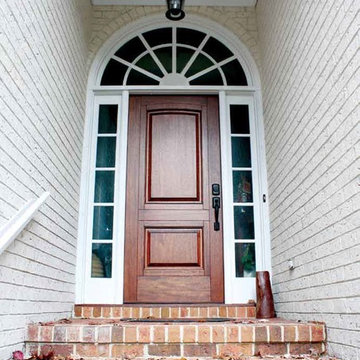
DSAGLASS OPTIONS: Lake Norman or El Presidio
TIMBER: Mahogany
DOOR: 3'0" x 6'8" x 1 3/4"
SIDELIGHTS: 12", 14"
TRANSOM: 12", 14"
LEAD TIME: 2-3 weeks
Diseño de puerta principal ecléctica de tamaño medio con paredes marrones, suelo de ladrillo, puerta doble y puerta de madera clara
Diseño de puerta principal ecléctica de tamaño medio con paredes marrones, suelo de ladrillo, puerta doble y puerta de madera clara
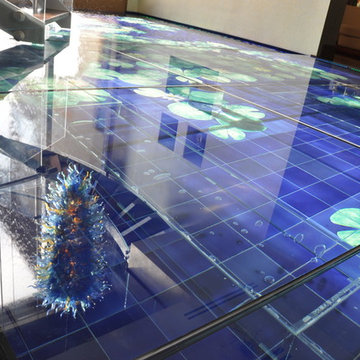
http://www.frank-mckinney.com/oceanfront-estates/acqua-liana/
Custom indoor water features for conceptual residential design by Frank McKinney, with Dale Construction.
Project Location: Manalapan, FL.
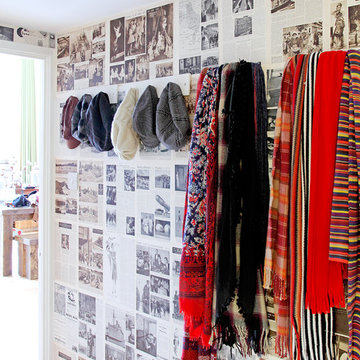
Wallpaper made from vintage magazines gives this entrance hall a truly unique look.
Photography by Fisher Hart
Imagen de hall ecléctico pequeño con paredes multicolor
Imagen de hall ecléctico pequeño con paredes multicolor
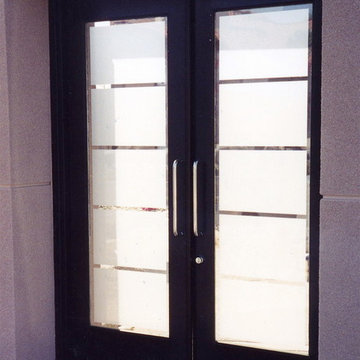
Glass Front Entry Doors that Make a Statement! Your front entry door is your home's initial focal point and glass front doors by Sans Soucie with frosted, etched glass designs create a unique, custom effect while providing privacy AND light thru exquisite, quality designs! Available any size, all glass front doors are custom made to order and ship worldwide at reasonable prices. Exterior entry door glass will be tempered, dual pane (an equally efficient single 1/2" thick pane is used in our fiberglass doors). Selling both the glass inserts for front doors as well as entry doors with glass, Sans Soucie art glass doors are available in 8 woods and Plastpro fiberglass in both smooth surface or a grain texture, as a slab door or prehung in the jamb - any size. From simple frosted glass effects to our more extravagant 3D sculpture carved, painted and stained glass .. and everything in between, Sans Soucie designs are sandblasted different ways creating not only different effects, but different price levels. The "same design, done different" - with no limit to design, there's something for every decor, any style. The privacy you need is created without sacrificing sunlight! Price will vary by design complexity and type of effect: Specialty Glass and Frosted Glass. Inside our fun, easy to use online Glass and Entry Door Designer, you'll get instant pricing on everything as YOU customize your door and glass! When you're all finished designing, you can place your order online! We're here to answer any questions you have so please call (877) 331-339 to speak to a knowledgeable representative! Doors ship worldwide at reasonable prices from Palm Desert, California with delivery time ranges between 3-8 weeks depending on door material and glass effect selected. (Doug Fir or Fiberglass in Frosted Effects allow 3 weeks, Specialty Woods and Glass [2D, 3D, Leaded] will require approx. 8 weeks).
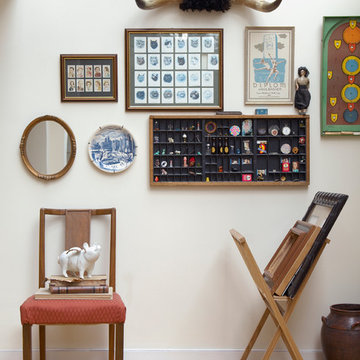
Ejemplo de entrada ecléctica con paredes blancas y suelo de madera en tonos medios
1
