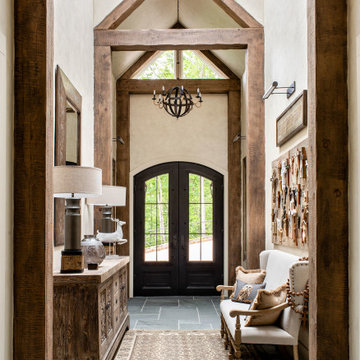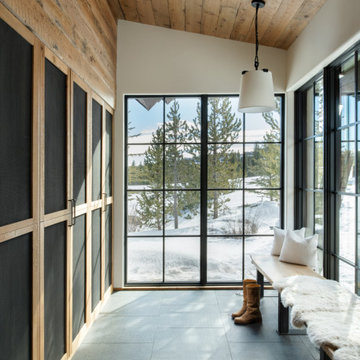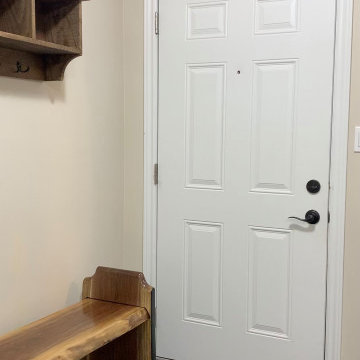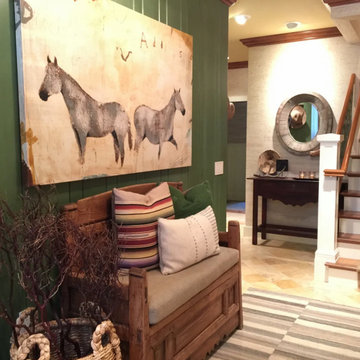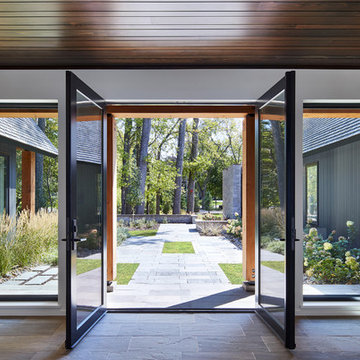13.454 fotos de entradas rústicas
Filtrar por
Presupuesto
Ordenar por:Popular hoy
1 - 20 de 13.454 fotos
Artículo 1 de 3
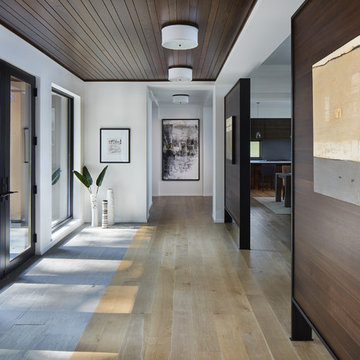
Corey Gaffer
Foto de distribuidor rústico con paredes blancas, suelo de madera clara, puerta doble y puerta de vidrio
Foto de distribuidor rústico con paredes blancas, suelo de madera clara, puerta doble y puerta de vidrio
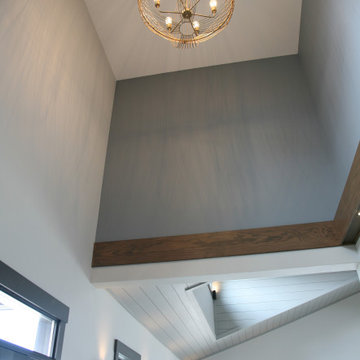
Every wall and ceiling in the house has a determined finish that pairs well with the surrounding spaces. The foyer is no exception. This brass beauty shines reflections that resemble grass blowing in the surrounding fields on the walls.

The Laguna Oak from the Alta Vista Collection is crafted from French white oak with a Nu Oil® finish.
Diseño de hall rústico de tamaño medio con paredes blancas, suelo de madera clara, puerta doble, puerta de madera en tonos medios, suelo multicolor, vigas vistas y machihembrado
Diseño de hall rústico de tamaño medio con paredes blancas, suelo de madera clara, puerta doble, puerta de madera en tonos medios, suelo multicolor, vigas vistas y machihembrado
Encuentra al profesional adecuado para tu proyecto
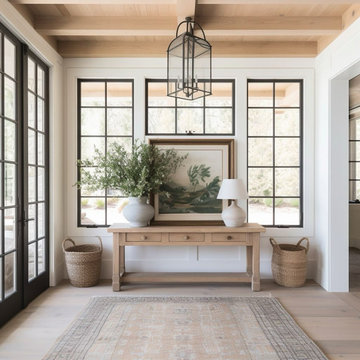
Discover the perfect blend of modern elegance and cozy charm with the harmonious fusion of organic modern design with rustic elements.

Luxury mountain home located in Idyllwild, CA. Full home design of this 3 story home. Luxury finishes, antiques, and touches of the mountain make this home inviting to everyone that visits this home nestled next to a creek in the quiet mountains.

Spacious mudroom for the kids to kick off their muddy boots or snowy wet clothes. The 10' tall cabinets are reclaimed barn wood and have metal mesh to allow for air flow and drying of clothes.

Modelo de hall abovedado rústico pequeño con paredes grises, suelo de madera en tonos medios, puerta simple, puerta marrón y suelo marrón
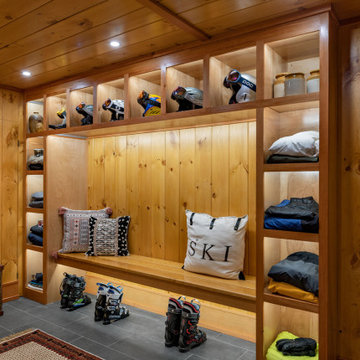
Project designed by Franconia interior designer Randy Trainor. She also serves the New Hampshire Ski Country, Lake Regions and Coast, including Lincoln, North Conway, and Bartlett.
For more about Randy Trainor, click here: https://crtinteriors.com/
To learn more about this project, click here: https://crtinteriors.com/mt-washington-ski-house/
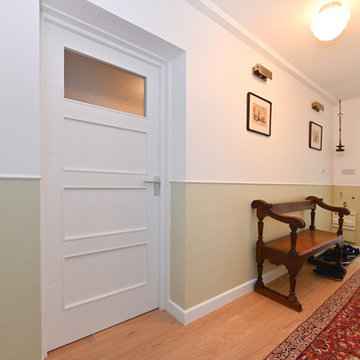
Ejemplo de vestíbulo posterior rústico de tamaño medio con paredes multicolor, suelo de madera clara, puerta simple, puerta blanca y suelo marrón
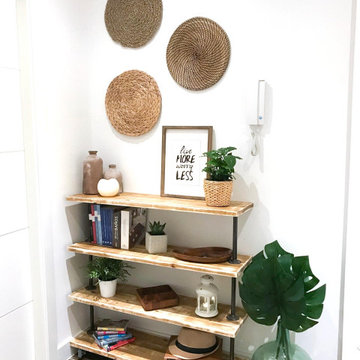
Diseño de hall rústico pequeño con paredes blancas, suelo de baldosas de porcelana, puerta simple, puerta blanca y suelo marrón
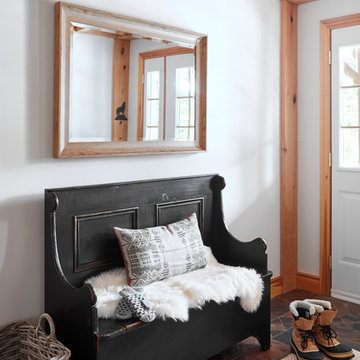
Ejemplo de puerta principal rural de tamaño medio con paredes grises, suelo de pizarra, puerta doble y puerta blanca

The welcoming entry with the stone surrounding the large arched wood entry door, the repetitive arched trusses and warm plaster walls beckons you into the home. The antique carpets on the floor add warmth and the help to define the space.
Interior Design: Lynne Barton Bier
Architect: David Hueter
Paige Hayes - photography
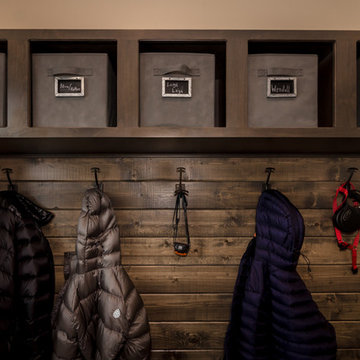
Builder | Thin Air Construction |
Electrical Contractor- Shadow Mtn. Electric
Photography | Jon Kohlwey
Designer | Tara Bender
Starmark Cabinetry
Modelo de vestíbulo posterior rural pequeño con paredes beige, suelo de pizarra y suelo gris
Modelo de vestíbulo posterior rural pequeño con paredes beige, suelo de pizarra y suelo gris

-Foyer- Adjacent from the credenza and mirror sits this contemporary rustic washed gray bench adorned with fringe trim throw pillows and a cozy, soft throw blanket. Complementing the light blue gray wall color, a small rectilinear area rug and abstract forest artwork piece are selected to complete the Foyer.
13.454 fotos de entradas rústicas

Joshua Caldwell
Foto de puerta principal rural extra grande con paredes grises, suelo de cemento, puerta simple, puerta de madera en tonos medios y suelo gris
Foto de puerta principal rural extra grande con paredes grises, suelo de cemento, puerta simple, puerta de madera en tonos medios y suelo gris
1
