Entradas
Filtrar por
Presupuesto
Ordenar por:Popular hoy
1 - 20 de 157 fotos
Artículo 1 de 3

Modelo de hall abovedado rústico pequeño con paredes grises, suelo de madera en tonos medios, puerta simple, puerta marrón y suelo marrón
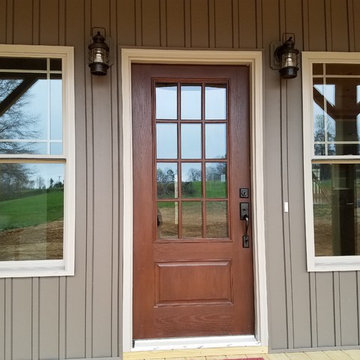
The front door is
Diseño de puerta principal rústica de tamaño medio con paredes grises, puerta simple y puerta marrón
Diseño de puerta principal rústica de tamaño medio con paredes grises, puerta simple y puerta marrón

J. Weiland Photography-
Breathtaking Beauty and Luxurious Relaxation awaits in this Massive and Fabulous Mountain Retreat. The unparalleled Architectural Degree, Design & Style are credited to the Designer/Architect, Mr. Raymond W. Smith, https://www.facebook.com/Raymond-W-Smith-Residential-Designer-Inc-311235978898996/, the Interior Designs to Marina Semprevivo, and are an extent of the Home Owners Dreams and Lavish Good Tastes. Sitting atop a mountain side in the desirable gated-community of The Cliffs at Walnut Cove, https://cliffsliving.com/the-cliffs-at-walnut-cove, this Skytop Beauty reaches into the Sky and Invites the Stars to Shine upon it. Spanning over 6,000 SF, this Magnificent Estate is Graced with Soaring Ceilings, Stone Fireplace and Wall-to-Wall Windows in the Two-Story Great Room and provides a Haven for gazing at South Asheville’s view from multiple vantage points. Coffered ceilings, Intricate Stonework and Extensive Interior Stained Woodwork throughout adds Dimension to every Space. Multiple Outdoor Private Bedroom Balconies, Decks and Patios provide Residents and Guests with desired Spaciousness and Privacy similar to that of the Biltmore Estate, http://www.biltmore.com/visit. The Lovely Kitchen inspires Joy with High-End Custom Cabinetry and a Gorgeous Contrast of Colors. The Striking Beauty and Richness are created by the Stunning Dark-Colored Island Cabinetry, Light-Colored Perimeter Cabinetry, Refrigerator Door Panels, Exquisite Granite, Multiple Leveled Island and a Fun, Colorful Backsplash. The Vintage Bathroom creates Nostalgia with a Cast Iron Ball & Claw-Feet Slipper Tub, Old-Fashioned High Tank & Pull Toilet and Brick Herringbone Floor. Garden Tubs with Granite Surround and Custom Tile provide Peaceful Relaxation. Waterfall Trickles and Running Streams softly resound from the Outdoor Water Feature while the bench in the Landscape Garden calls you to sit down and relax a while.
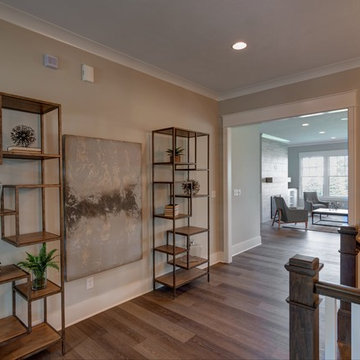
As soon as you enter the front door, you are greeted with custom wainscoting and warm tones of beige. Mixed metal and wood bookshelves line the hallway leading into the main living area.
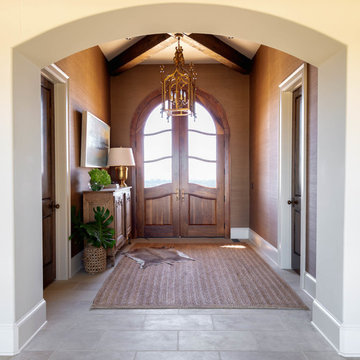
Rustic entrance - Photography by Marty Paoletta
Diseño de puerta principal rural extra grande con paredes beige, suelo de travertino, puerta doble, puerta marrón y suelo beige
Diseño de puerta principal rural extra grande con paredes beige, suelo de travertino, puerta doble, puerta marrón y suelo beige

Ejemplo de puerta principal rural grande con paredes marrones, suelo de madera clara, puerta doble, puerta marrón, suelo marrón, vigas vistas y madera
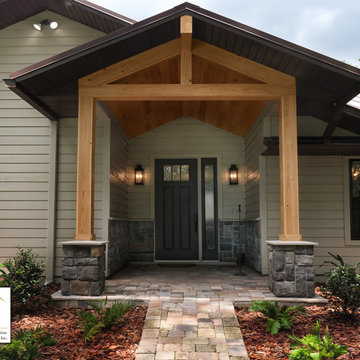
Front Entry Addition with Boral Cobblefield San Francisco Stone Based Columns & Wainscot. Clear Coated Cypress Tongue & Groove Ceiling. New ThermaTru 3-Lite, 2-Panel Door & Single Sidelite with Rainglass Inserts and Painted SW 7020 Black Fox to Match Bronze Windows. Feiss Pediment 2-Light Outdoor Sconces in Dark Aged Copper. Exterior Repainted in SW 7031 Mega Greige.
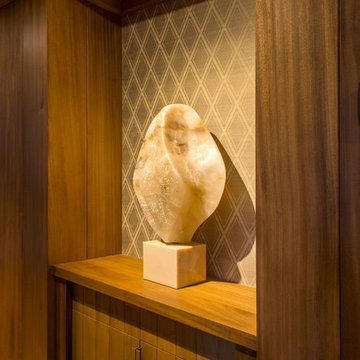
Architect + Interior Design: Olson-Olson Architects,
Construction: Bruce Olson Construction,
Photography: Vance Fox
Modelo de hall rural de tamaño medio con paredes marrones, suelo de madera en tonos medios, puerta simple y puerta marrón
Modelo de hall rural de tamaño medio con paredes marrones, suelo de madera en tonos medios, puerta simple y puerta marrón

This is the welcome that you get when you come through the front door... not bad, hey?
Imagen de distribuidor rural de tamaño medio con paredes beige, suelo de cemento, puerta simple, puerta marrón, suelo gris y vigas vistas
Imagen de distribuidor rural de tamaño medio con paredes beige, suelo de cemento, puerta simple, puerta marrón, suelo gris y vigas vistas
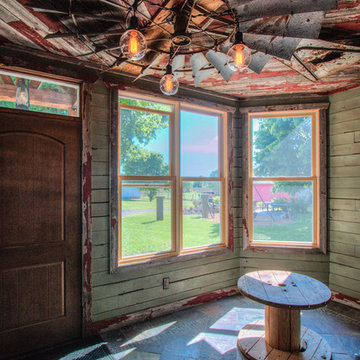
Photography by Kayser Photography of Lake Geneva Wi
Modelo de vestíbulo rústico pequeño con paredes verdes, suelo de pizarra y puerta marrón
Modelo de vestíbulo rústico pequeño con paredes verdes, suelo de pizarra y puerta marrón
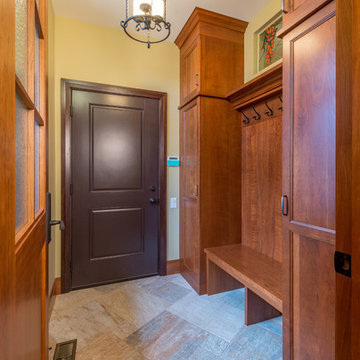
Blake Photography
Foto de vestíbulo posterior rústico de tamaño medio con paredes beige, suelo de baldosas de cerámica, puerta simple y puerta marrón
Foto de vestíbulo posterior rústico de tamaño medio con paredes beige, suelo de baldosas de cerámica, puerta simple y puerta marrón

This 8200 square foot home is a unique blend of modern, fanciful, and timeless. The original 4200 sqft home on this property, built by the father of the current owners in the 1980s, was demolished to make room for this full basement multi-generational home. To preserve memories of growing up in this home we salvaged many items and incorporated them in fun ways.
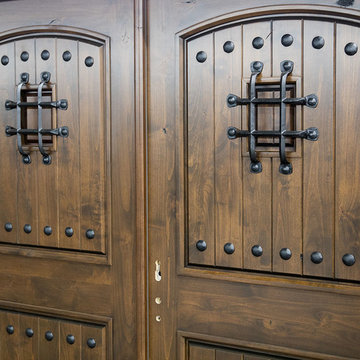
model: sw83 knotty alder door.
this is a close up of our sw83 double door stained in a walnut finish. the knotty alder wood is such a beautiful wood species. the way it takes the stain and the knots in the wood grain makes it feel very rustic.
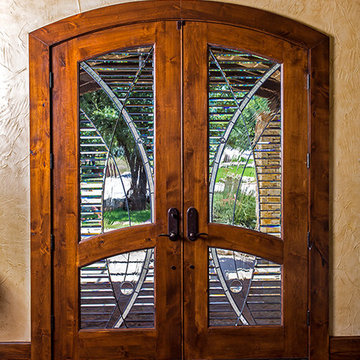
Custom beveled and clear leaded glass front door entry by Stanton Studios. Photo by Jim Crow | Eagle Wings Productions
Imagen de puerta principal rural de tamaño medio con paredes beige, suelo de madera oscura, puerta doble y puerta marrón
Imagen de puerta principal rural de tamaño medio con paredes beige, suelo de madera oscura, puerta doble y puerta marrón
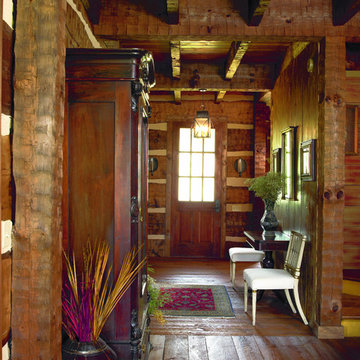
Diseño de distribuidor rural de tamaño medio con puerta simple, puerta marrón y suelo de madera oscura

With enormous rectangular beams and round log posts, the Spanish Peaks House is a spectacular study in contrasts. Even the exterior—with horizontal log slab siding and vertical wood paneling—mixes textures and styles beautifully. An outdoor rock fireplace, built-in stone grill and ample seating enable the owners to make the most of the mountain-top setting.
Inside, the owners relied on Blue Ribbon Builders to capture the natural feel of the home’s surroundings. A massive boulder makes up the hearth in the great room, and provides ideal fireside seating. A custom-made stone replica of Lone Peak is the backsplash in a distinctive powder room; and a giant slab of granite adds the finishing touch to the home’s enviable wood, tile and granite kitchen. In the daylight basement, brushed concrete flooring adds both texture and durability.
Roger Wade

Ejemplo de puerta principal abovedada rústica con paredes beige, suelo de cemento, puerta doble, puerta marrón, suelo beige y panelado
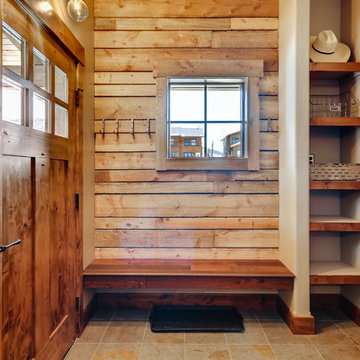
Rent this cabin in Grand Lake Colorado at www.GrandLakeCabinRentals.com
Ejemplo de vestíbulo posterior rural pequeño con paredes marrones, suelo de pizarra, puerta simple, puerta marrón y suelo gris
Ejemplo de vestíbulo posterior rural pequeño con paredes marrones, suelo de pizarra, puerta simple, puerta marrón y suelo gris
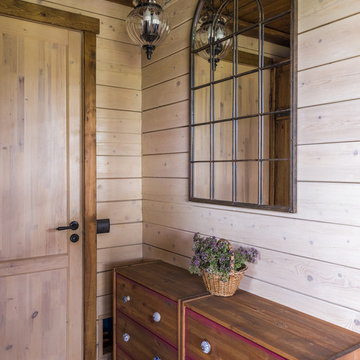
Дина Александрова
Foto de vestíbulo rural de tamaño medio con paredes beige, suelo de baldosas de porcelana, puerta simple, puerta marrón y suelo beige
Foto de vestíbulo rural de tamaño medio con paredes beige, suelo de baldosas de porcelana, puerta simple, puerta marrón y suelo beige
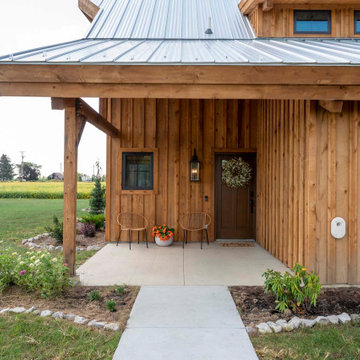
Post and beam barn home front door
Modelo de puerta principal rústica de tamaño medio con puerta simple y puerta marrón
Modelo de puerta principal rústica de tamaño medio con puerta simple y puerta marrón
1