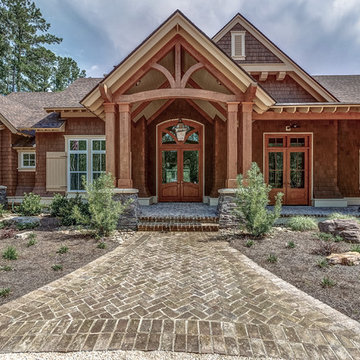817 fotos de entradas rústicas con puerta doble
Filtrar por
Presupuesto
Ordenar por:Popular hoy
1 - 20 de 817 fotos
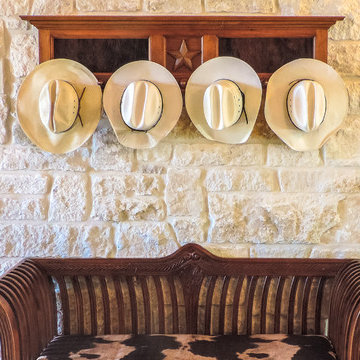
Foto de distribuidor rústico pequeño con paredes beige, puerta doble y puerta negra
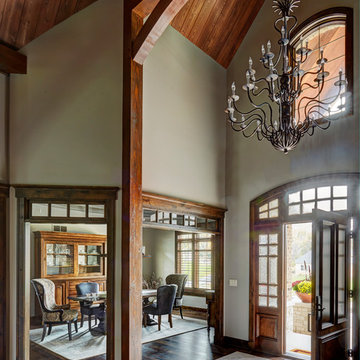
Studio21 Architects designed this 5,000 square foot ranch home in the western suburbs of Chicago. It is the Dream Home for our clients who purchased an expansive lot on which to locate their home. The owners loved the idea of using heavy timber framing to accent the house. The design includes a series of timber framed trusses and columns extend from the front porch through the foyer, great room and rear sitting room.
A large two-sided stone fireplace was used to separate the great room from the sitting room. All of the common areas as well as the master suite are oriented around the blue stone patio. Two additional bedroom suites, a formal dining room, and the home office were placed to view the large front yard.
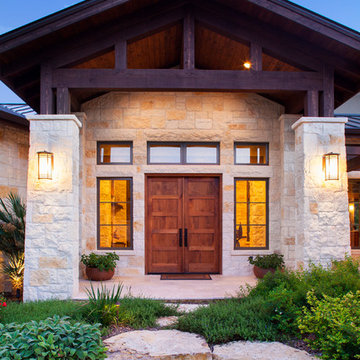
Stone columns, wood beam details, and large windows add interest to the front elevation of this Texas transitional house.
Tre Dunham with Fine Focus Photography
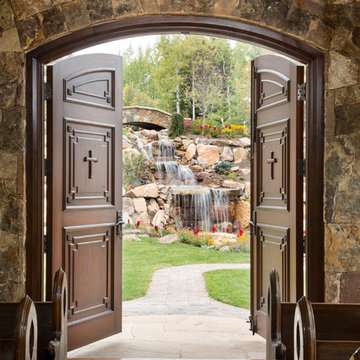
Kimberly Gavin Photography
Modelo de entrada rústica de tamaño medio con suelo de madera en tonos medios, puerta doble y puerta de madera oscura
Modelo de entrada rústica de tamaño medio con suelo de madera en tonos medios, puerta doble y puerta de madera oscura
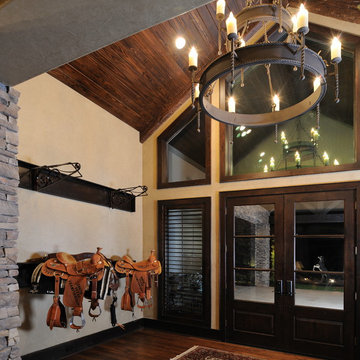
Gorgeous ranch entry w a tack room feel---saddle and wood ceilings beckon you to come in.
Foto de distribuidor rural grande con puerta doble, puerta de madera oscura, paredes beige y suelo de madera oscura
Foto de distribuidor rural grande con puerta doble, puerta de madera oscura, paredes beige y suelo de madera oscura
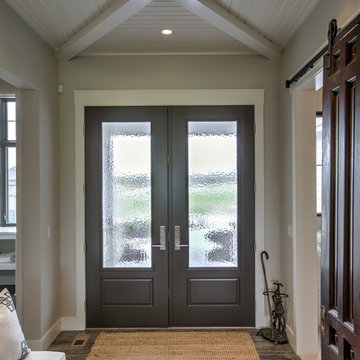
Ejemplo de puerta principal rústica con suelo de baldosas de porcelana y puerta doble
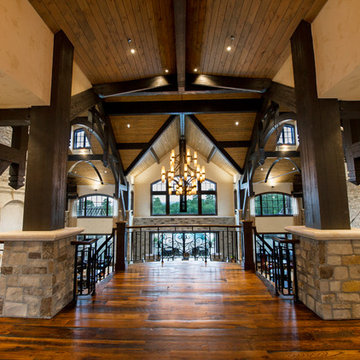
This exclusive guest home features excellent and easy to use technology throughout. The idea and purpose of this guesthouse is to host multiple charity events, sporting event parties, and family gatherings. The roughly 90-acre site has impressive views and is a one of a kind property in Colorado.
The project features incredible sounding audio and 4k video distributed throughout (inside and outside). There is centralized lighting control both indoors and outdoors, an enterprise Wi-Fi network, HD surveillance, and a state of the art Crestron control system utilizing iPads and in-wall touch panels. Some of the special features of the facility is a powerful and sophisticated QSC Line Array audio system in the Great Hall, Sony and Crestron 4k Video throughout, a large outdoor audio system featuring in ground hidden subwoofers by Sonance surrounding the pool, and smart LED lighting inside the gorgeous infinity pool.
J Gramling Photos
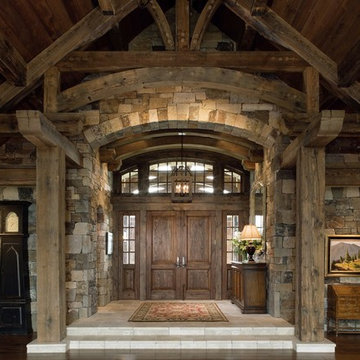
Montana Rockworks
Imagen de distribuidor rústico grande con paredes beige, suelo de madera oscura, puerta doble y puerta de madera oscura
Imagen de distribuidor rústico grande con paredes beige, suelo de madera oscura, puerta doble y puerta de madera oscura
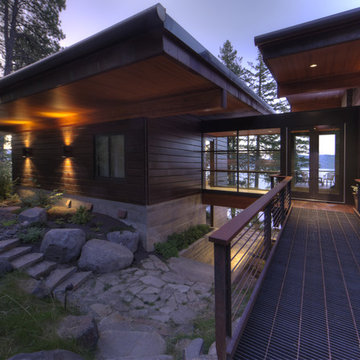
Photo: Shaun Cammack
The goal of the project was to create a modern log cabin on Coeur D’Alene Lake in North Idaho. Uptic Studios considered the combined occupancy of two families, providing separate spaces for privacy and common rooms that bring everyone together comfortably under one roof. The resulting 3,000-square-foot space nestles into the site overlooking the lake. A delicate balance of natural materials and custom amenities fill the interior spaces with stunning views of the lake from almost every angle.
The whole project was featured in Jan/Feb issue of Design Bureau Magazine.
See the story here:
http://www.wearedesignbureau.com/projects/cliff-family-robinson/
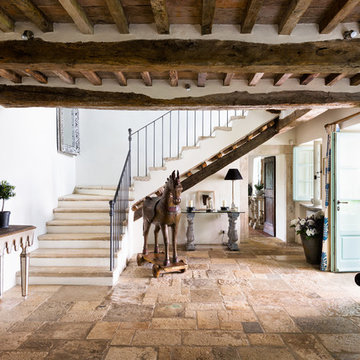
Client: CV Villas
Photographer: Henry Woide
Portfolio: www.henrywoide.co.uk
Diseño de hall rural grande con paredes blancas y puerta doble
Diseño de hall rural grande con paredes blancas y puerta doble
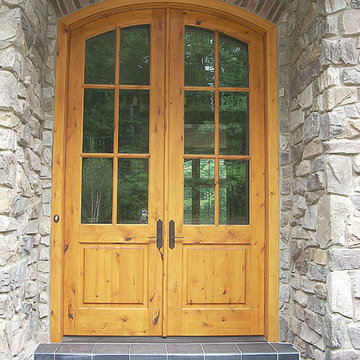
Solid wood custom Knotty Alder arched double entry doors.
Knotty Alder offers a warm, rustic appearance for these doors with its tan-reddish color and the full character of knots, wormholes, and mineral streaks. The design has traditional features such as the arched top, straight glass dividers (called muntins), and raised panels. This door would fit well in any traditional, rustic, country, mediterranean, and even contemporary home.
We make our doors in any size, any design, from any type of wood. Call or visit our website https://www.door.cc
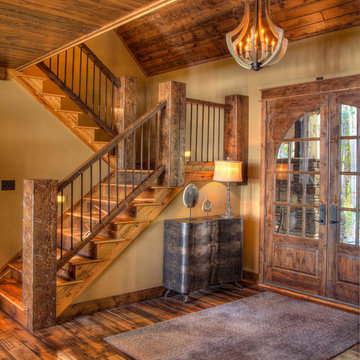
Modelo de distribuidor rústico grande con paredes beige, suelo de madera en tonos medios, puerta doble, puerta de madera en tonos medios y suelo marrón
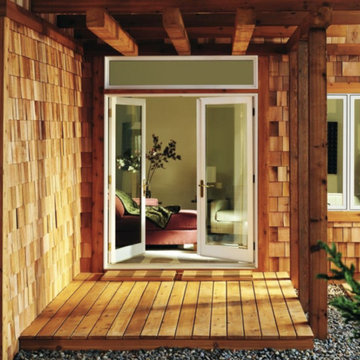
Imagen de puerta principal rural pequeña con paredes marrones, puerta doble, puerta de vidrio, suelo de madera clara y suelo marrón
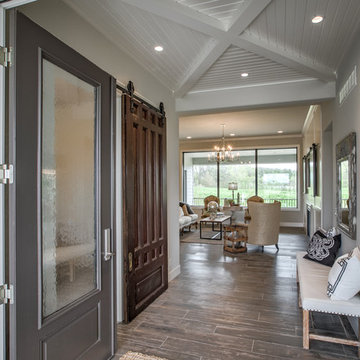
Reclaimed mahogany door from downtown Omaha historic home repurposed as a barn door for the office.
Ejemplo de distribuidor rural grande con suelo de baldosas de porcelana, puerta doble, puerta de vidrio, paredes grises y suelo gris
Ejemplo de distribuidor rural grande con suelo de baldosas de porcelana, puerta doble, puerta de vidrio, paredes grises y suelo gris
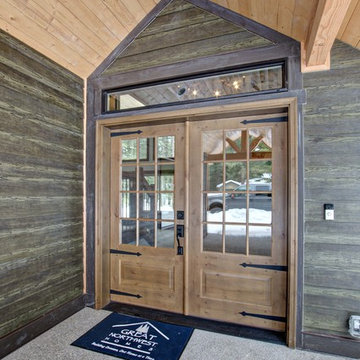
Welcome Home! These front doors are impressive and we sure love them! The design and color are perfect and the black deco accents top it off!
Imagen de puerta principal rústica grande con puerta doble y puerta de madera en tonos medios
Imagen de puerta principal rústica grande con puerta doble y puerta de madera en tonos medios
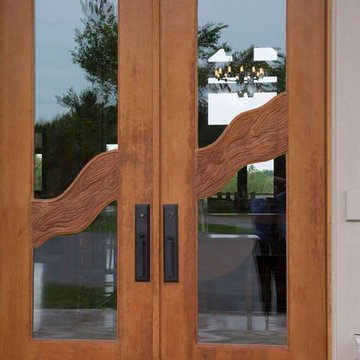
Imagen de puerta principal rural grande con puerta doble y puerta de madera en tonos medios
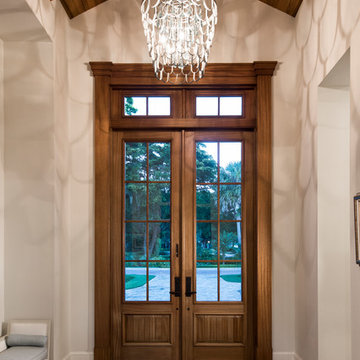
Imagen de entrada rural con paredes blancas, suelo de madera oscura, puerta doble, puerta de madera oscura y suelo marrón
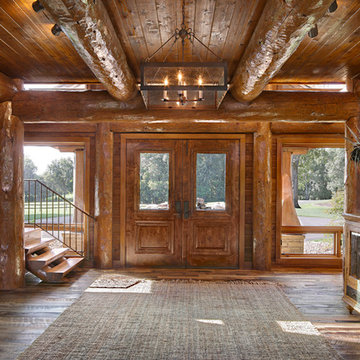
Windowed doors, flanked by more windows, let light into this handcrafted post and beam foyer. Produced By: PrecisionCraft Log & Timber Homes Photo Credit: Mountain Photographics, Inc.
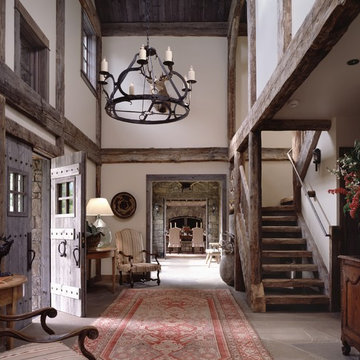
Architect: JLF & Associates / Peter Vitale Photography
Modelo de distribuidor rural con paredes blancas, puerta doble y puerta de madera en tonos medios
Modelo de distribuidor rural con paredes blancas, puerta doble y puerta de madera en tonos medios
817 fotos de entradas rústicas con puerta doble
1
