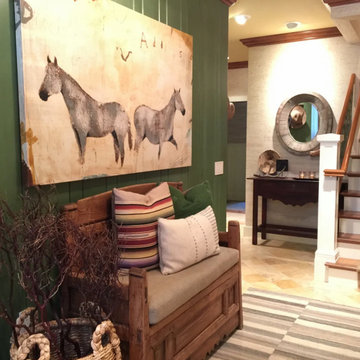13 fotos de entradas rústicas con panelado
Filtrar por
Presupuesto
Ordenar por:Popular hoy
1 - 13 de 13 fotos
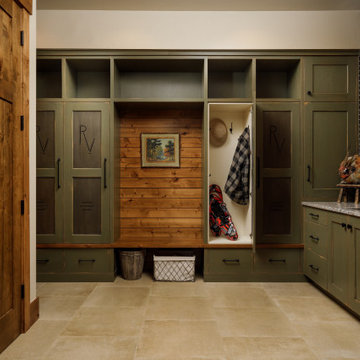
Beautiful rustic green cabinetry with a wood-paneled wall and black horizontal stacked tiles complete this show stopper of a mudroom.
Diseño de entrada rústica con paredes beige, suelo de baldosas de cerámica, suelo beige y panelado
Diseño de entrada rústica con paredes beige, suelo de baldosas de cerámica, suelo beige y panelado

Design is often more about architecture than it is about decor. We focused heavily on embellishing and highlighting the client's fantastic architectural details in the living spaces, which were widely open and connected by a long Foyer Hallway with incredible arches and tall ceilings. We used natural materials such as light silver limestone plaster and paint, added rustic stained wood to the columns, arches and pilasters, and added textural ledgestone to focal walls. We also added new chandeliers with crystal and mercury glass for a modern nudge to a more transitional envelope. The contrast of light stained shelves and custom wood barn door completed the refurbished Foyer Hallway.
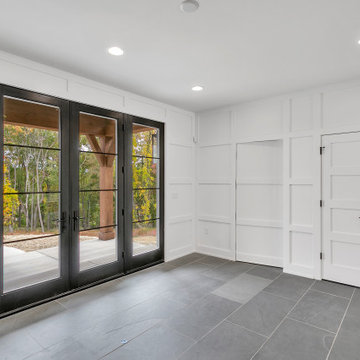
entry with hidden door to office
Imagen de distribuidor rústico grande con paredes blancas, suelo de pizarra, puerta doble, puerta negra, suelo gris y panelado
Imagen de distribuidor rústico grande con paredes blancas, suelo de pizarra, puerta doble, puerta negra, suelo gris y panelado
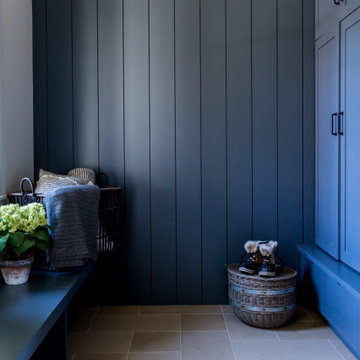
Large mudroom with blue cabinetry and wall paneling, and bench seating.
Foto de vestíbulo posterior rural grande con paredes azules, suelo beige y panelado
Foto de vestíbulo posterior rural grande con paredes azules, suelo beige y panelado
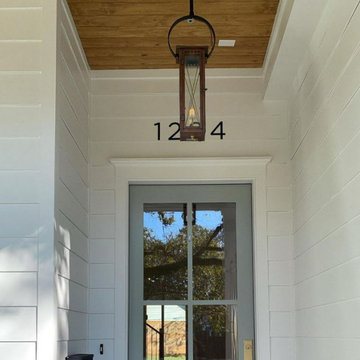
Ejemplo de puerta principal rural con paredes blancas, puerta simple, puerta de vidrio, vigas vistas y panelado
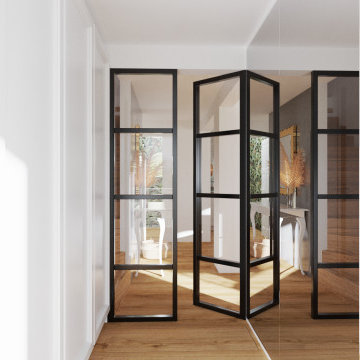
Modelo de hall rústico con paredes blancas, suelo laminado, puerta doble, puerta negra, suelo marrón y panelado
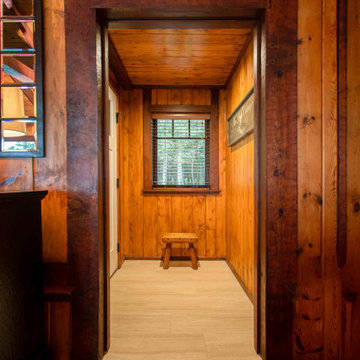
The client came to us to assist with transforming their small family cabin into a year-round residence that would continue the family legacy. The home was originally built by our client’s grandfather so keeping much of the existing interior woodwork and stone masonry fireplace was a must. They did not want to lose the rustic look and the warmth of the pine paneling. The view of Lake Michigan was also to be maintained. It was important to keep the home nestled within its surroundings.
There was a need to update the kitchen, add a laundry & mud room, install insulation, add a heating & cooling system, provide additional bedrooms and more bathrooms. The addition to the home needed to look intentional and provide plenty of room for the entire family to be together. Low maintenance exterior finish materials were used for the siding and trims as well as natural field stones at the base to match the original cabin’s charm.
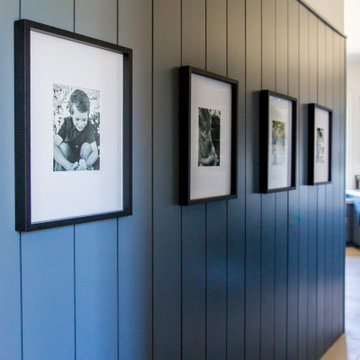
Large mudroom with blue cabinetry and wall paneling, and bench seating.
Diseño de vestíbulo posterior rural grande con paredes azules, suelo beige y panelado
Diseño de vestíbulo posterior rural grande con paredes azules, suelo beige y panelado

Ejemplo de puerta principal abovedada rústica con paredes beige, suelo de cemento, puerta doble, puerta marrón, suelo beige y panelado
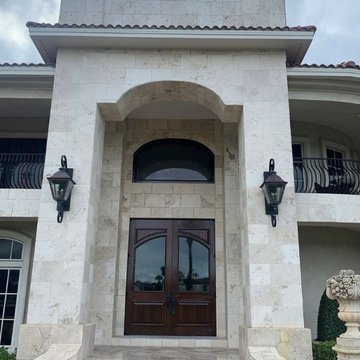
Ejemplo de puerta principal abovedada rural extra grande con paredes beige, suelo de travertino, puerta doble, puerta marrón, suelo beige y panelado
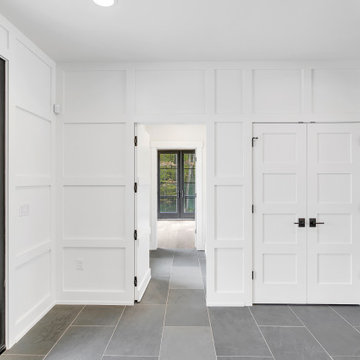
Foyer with hidden door in paneling (open)
Diseño de distribuidor rústico grande con paredes blancas, suelo de pizarra, puerta doble, puerta negra, suelo gris y panelado
Diseño de distribuidor rústico grande con paredes blancas, suelo de pizarra, puerta doble, puerta negra, suelo gris y panelado
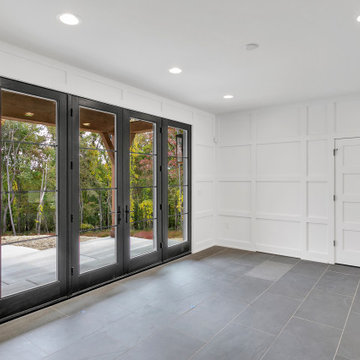
Foyer with hidden door in paneling
Diseño de distribuidor rural grande con paredes blancas, suelo de pizarra, puerta doble, puerta negra, suelo gris y panelado
Diseño de distribuidor rural grande con paredes blancas, suelo de pizarra, puerta doble, puerta negra, suelo gris y panelado
13 fotos de entradas rústicas con panelado
1
