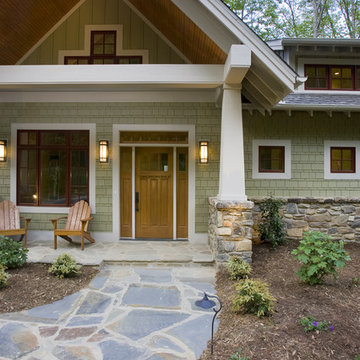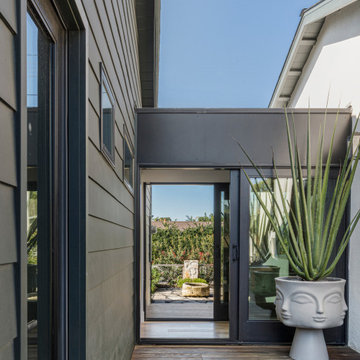17.231 fotos de entradas de estilo americano
Filtrar por
Presupuesto
Ordenar por:Popular hoy
1 - 20 de 17.231 fotos
Artículo 1 de 2

Modelo de distribuidor de estilo americano grande con paredes azules, suelo de madera oscura y suelo marrón
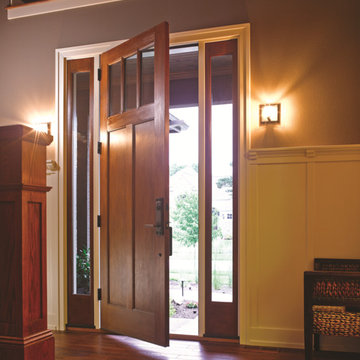
8ft. Therma-Tru Classic-Craft American Style Collection fiberglass door with high-definition Douglas Fir grain and Shaker-style recessed panels. Door and sidelites include energy-efficient Low-E glass.

Foto de puerta principal de estilo americano grande con puerta simple y puerta roja
Encuentra al profesional adecuado para tu proyecto
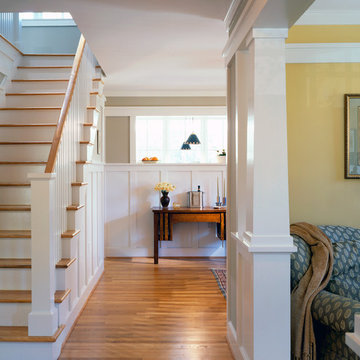
Originally built as a modest two-bedroom post-World War II brick and block rambler in 1951, this house has assumed an entirely new identity, assimilating the turn-of-the-century farmhouse and early century Craftsman bungalow aesthetic.
The program for this project was tightly linked to aesthetics, function and budget. The owner had lived in this plain brick box for eight years, making modest changes, which included new windows, a new kitchen addition on the rear, and a new coat of paint. While this helped to lessen the stark contrast between his house and the wonderful Craftsman style houses in the neighborhood, the changes weren’t enough to satisfy the owner’s love of the great American bungalow. The architect was called back to create a house that truly fit the neighborhood. The renovated house had to: 1) fit the bungalow style both outside and inside; 2) double the square footage of the existing house, creating new bedrooms on the second floor, and reorganizing the first floor spaces; and 3) fit a budget that forced the total reuse of the existing structure, including the new replacement windows and new kitchen wing from the previous project.
The existing front wall of the house was pulled forward three feet to maximize the existing front yard building setback. A six-foot deep porch that stretched across most of the new front elevation was added, pulling the house closer to the street to match the front yard setbacks of other local early twentieth century houses. This cozier relationship to the street and the public made for a more comfortable and less imposing siting. The front rooms of the house became new public spaces, with the old living room becoming the Inglenook and entry foyer, while the old front bedroom became the new living room. A new stairway was positioned on axis with the new front door, but set deep into the house adjacent to the reconfigured dining room. The kitchen at the rear that had been opened up during the 1996 modifications was closed down again, creating clearly defined spaces, but spaces that are connected visually from room to room.
At the top of the new stair to the second floor is a short efficient hall with a twin window view to the rear yard. From this hall are entrances to the master bedroom, second bedroom and master bathroom. The new master bedroom located on the centerline of the front of the house, fills the entire front dormer with three exposures of windows facing predominately east to catch the morning light. Off of this private space is a study and walk-in closet tucked under the roof eaves of the new second floor. The new master bathroom, adjacent to the master bedroom with an exit to the hall, has matching pedestal sinks with custom wood medicine cabinets, a soaking tub, a large shower with a round-river-stone floor with a high window facing into the rear yard, and wood paneling similar to the new wood paneling on the first floor spaces.
Hoachlander Davis Photography
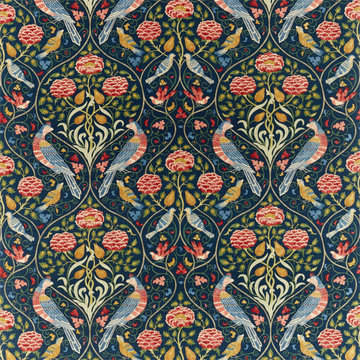
Creating window display concept based on idea of planning, designing and executing an interior space using the Morris & Co fabric, wallpaper and paint range available at On The Square Emporium
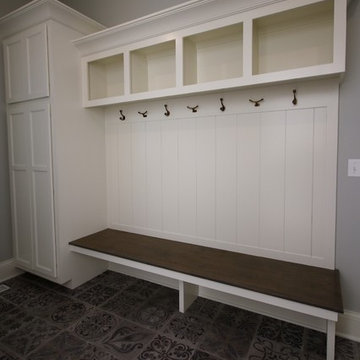
Foto de vestíbulo posterior de estilo americano pequeño con paredes grises, suelo de baldosas de cerámica, puerta simple, puerta blanca y suelo gris
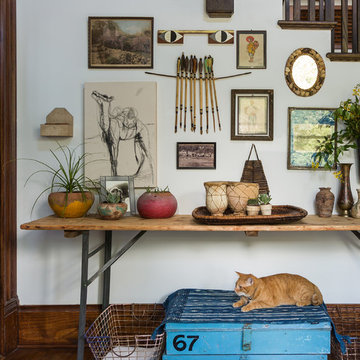
Modelo de entrada de estilo americano con paredes blancas, suelo de madera oscura y suelo marrón

The owners of this New Braunfels house have a love of Spanish Colonial architecture, and were influenced by the McNay Art Museum in San Antonio.
The home elegantly showcases their collection of furniture and artifacts.
Handmade cement tiles are used as stair risers, and beautifully accent the Saltillo tile floor.
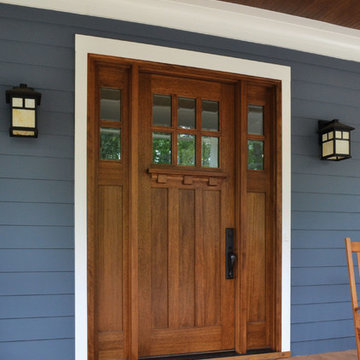
Tuscany Mahogany 6LT door w/ Sidelights and Transom
Photographed by: Cristina (Avgerinos) McDonald
Ejemplo de puerta principal de estilo americano con paredes azules, puerta simple y puerta de madera clara
Ejemplo de puerta principal de estilo americano con paredes azules, puerta simple y puerta de madera clara
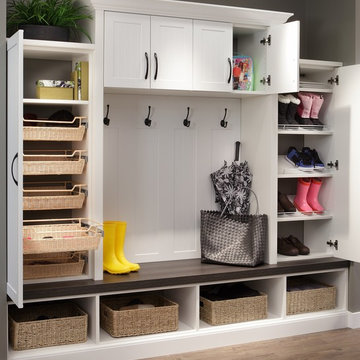
Drop zone - The Organized Home
Imagen de vestíbulo posterior de estilo americano de tamaño medio
Imagen de vestíbulo posterior de estilo americano de tamaño medio
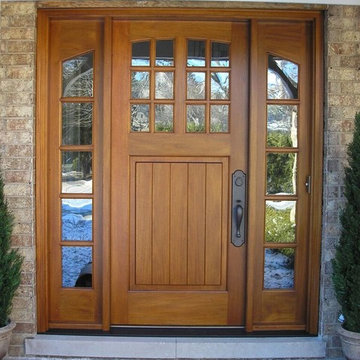
Diseño de puerta principal de estilo americano grande con puerta simple y puerta de madera clara
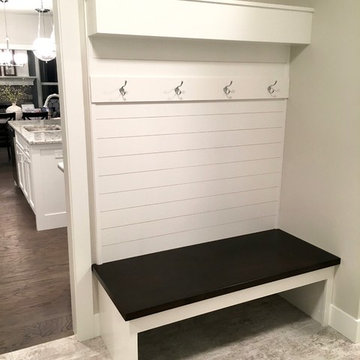
Modelo de vestíbulo posterior de estilo americano con paredes beige, suelo vinílico, puerta simple y puerta blanca
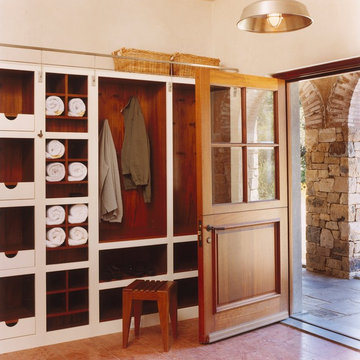
Modelo de puerta principal de estilo americano de tamaño medio con paredes beige, suelo de baldosas de terracota, puerta tipo holandesa y puerta de madera clara
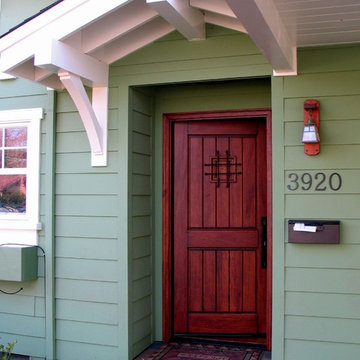
Modelo de puerta principal de estilo americano con puerta simple y puerta de madera oscura

Foto de distribuidor de estilo americano de tamaño medio con paredes verdes, suelo de madera en tonos medios, puerta simple y puerta de madera en tonos medios
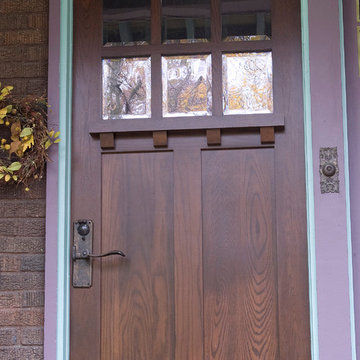
Door #HZ6
Custom Solid Wood Entry Door
White Oak
Craftsman Style with Dentil Shelf
Custom Transom
Clear Beveled Glass
Coffee Brown Stain Color
Contact us to discuss your door project
Call 419-684-9582
Visit https://www.door.cc
https://www.door.cc

This Farmhouse has a modern, minimalist feel, with a rustic touch, staying true to its southwest location. It features wood tones, brass and black with vintage and rustic accents throughout the decor.
17.231 fotos de entradas de estilo americano
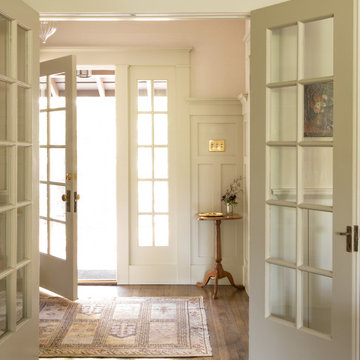
Foto de distribuidor de estilo americano con suelo de madera en tonos medios, puerta blanca y suelo marrón
1
