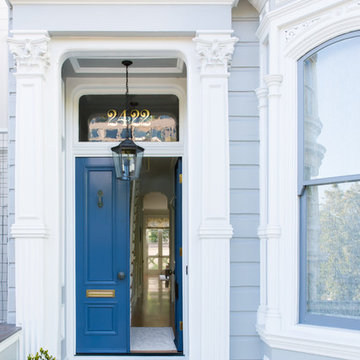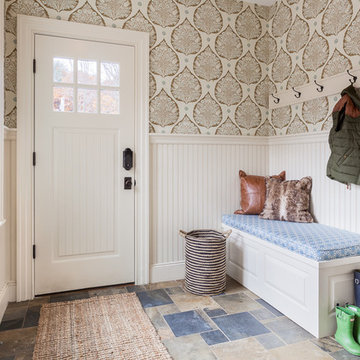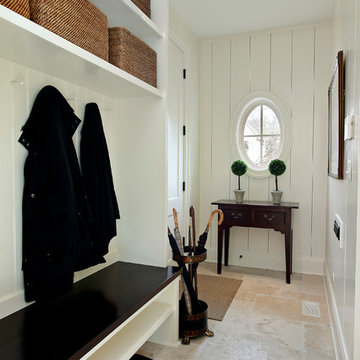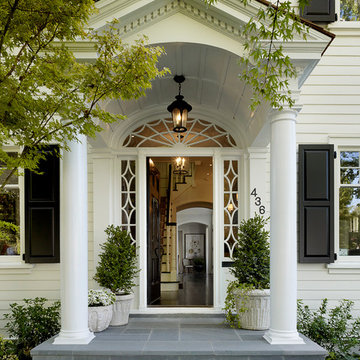91.321 fotos de entradas clásicas
Filtrar por
Presupuesto
Ordenar por:Popular hoy
1 - 20 de 91.321 fotos
Artículo 1 de 2

Interior Design: Tucker Thomas Interior Design
Builder: Structural Image
Photography: Spacecrafting
Custom Cabinetry: Engstrom
Wood Products
Modelo de vestíbulo posterior clásico de tamaño medio con suelo multicolor
Modelo de vestíbulo posterior clásico de tamaño medio con suelo multicolor

www.robertlowellphotography.com
Modelo de vestíbulo posterior tradicional de tamaño medio con suelo de pizarra y paredes azules
Modelo de vestíbulo posterior tradicional de tamaño medio con suelo de pizarra y paredes azules

Entry Foyer, Photo by J.Sinclair
Imagen de distribuidor tradicional con puerta simple, puerta negra, paredes blancas, suelo de madera oscura y suelo marrón
Imagen de distribuidor tradicional con puerta simple, puerta negra, paredes blancas, suelo de madera oscura y suelo marrón
Encuentra al profesional adecuado para tu proyecto

Design & Build Team: Anchor Builders,
Photographer: Andrea Rugg Photography
Modelo de vestíbulo posterior tradicional de tamaño medio con paredes blancas, suelo de baldosas de porcelana y suelo negro
Modelo de vestíbulo posterior tradicional de tamaño medio con paredes blancas, suelo de baldosas de porcelana y suelo negro

We designed this built in bench with shoe storage drawers, a shelf above and high and low hooks for adults and kids.
Photos: David Hiser
Ejemplo de vestíbulo posterior tradicional pequeño con paredes multicolor, puerta simple y puerta de vidrio
Ejemplo de vestíbulo posterior tradicional pequeño con paredes multicolor, puerta simple y puerta de vidrio

A vintage, salvaged wood door replaced the original and was painted a bright blue to match the beadboard porch ceiling. The fresh color happily welcomes you home every day.
Photography by Josh Vick

Wrap around front porch - relax, read or socialize here - plenty of space for furniture and seating
Modelo de entrada clásica con puerta simple y puerta de madera oscura
Modelo de entrada clásica con puerta simple y puerta de madera oscura

Navajo white by BM trim color
Bleeker beige call color by BM
dark walnut floor stain
Diseño de distribuidor clásico con puerta de madera oscura, paredes beige, suelo de madera oscura, puerta simple y suelo marrón
Diseño de distribuidor clásico con puerta de madera oscura, paredes beige, suelo de madera oscura, puerta simple y suelo marrón

New mudroom to keep all things organized!
Modelo de vestíbulo posterior tradicional con paredes grises, suelo vinílico y suelo multicolor
Modelo de vestíbulo posterior tradicional con paredes grises, suelo vinílico y suelo multicolor

a good dog hanging out
Foto de vestíbulo posterior tradicional de tamaño medio con suelo de baldosas de cerámica, suelo negro y paredes grises
Foto de vestíbulo posterior tradicional de tamaño medio con suelo de baldosas de cerámica, suelo negro y paredes grises

Emma Lewis
Diseño de vestíbulo posterior clásico grande con paredes verdes, suelo de ladrillo y suelo naranja
Diseño de vestíbulo posterior clásico grande con paredes verdes, suelo de ladrillo y suelo naranja

Front porch of Victorian remodel
Ejemplo de puerta principal clásica con puerta doble y puerta azul
Ejemplo de puerta principal clásica con puerta doble y puerta azul

© Greg Perko Photography 2014
Imagen de entrada tradicional pequeña con paredes multicolor, suelo de pizarra, puerta simple, puerta blanca y suelo multicolor
Imagen de entrada tradicional pequeña con paredes multicolor, suelo de pizarra, puerta simple, puerta blanca y suelo multicolor

The mud room leading in from the garage features a bench with coat and shoe storage.
Larry Malvin Photography
Diseño de vestíbulo posterior tradicional con paredes beige y suelo de travertino
Diseño de vestíbulo posterior tradicional con paredes beige y suelo de travertino

The unique design challenge in this early 20th century Georgian Colonial was the complete disconnect of the kitchen to the rest of the home. In order to enter the kitchen, you were required to walk through a formal space. The homeowners wanted to connect the kitchen and garage through an informal area, which resulted in building an addition off the rear of the garage. This new space integrated a laundry room, mudroom and informal entry into the re-designed kitchen. Additionally, 25” was taken out of the oversized formal dining room and added to the kitchen. This gave the extra room necessary to make significant changes to the layout and traffic pattern in the kitchen.
Beth Singer Photography

We added tongue & groove panelling, built in benches and a tiled Victorian floor to the entrance hallway in this Isle of Wight holiday home
Modelo de vestíbulo clásico de tamaño medio con paredes blancas, suelo de baldosas de cerámica, puerta simple, puerta azul, suelo multicolor y panelado
Modelo de vestíbulo clásico de tamaño medio con paredes blancas, suelo de baldosas de cerámica, puerta simple, puerta azul, suelo multicolor y panelado
91.321 fotos de entradas clásicas

Diseño de entrada clásica con paredes grises, puerta simple, puerta negra, suelo multicolor y boiserie
1


