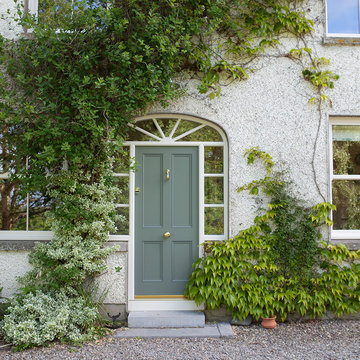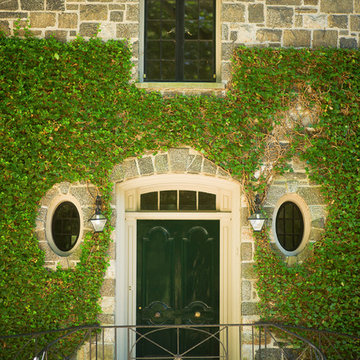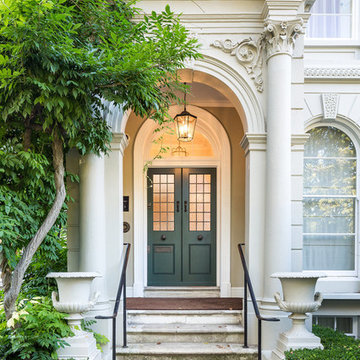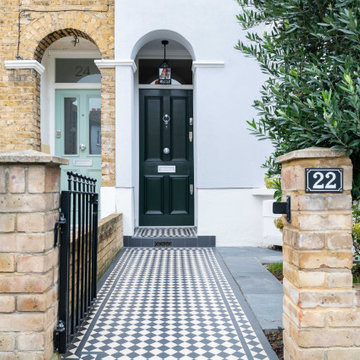197 fotos de entradas clásicas con puerta verde
Filtrar por
Presupuesto
Ordenar por:Popular hoy
1 - 20 de 197 fotos
Artículo 1 de 3

Foto de puerta principal blanca clásica pequeña con paredes grises, suelo de madera en tonos medios, puerta simple, puerta verde, suelo blanco, casetón y machihembrado
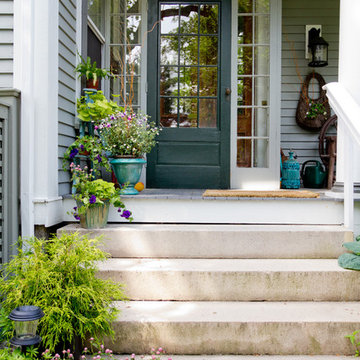
Photo: Rikki Snyder © 2013 Houzz
Foto de puerta principal clásica con puerta simple y puerta verde
Foto de puerta principal clásica con puerta simple y puerta verde
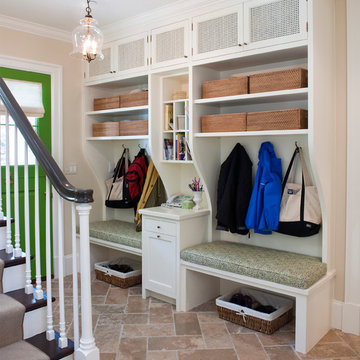
Photographer: Anice Hoachlander from Hoachlander Davis Photography, LLC
Principal Designer: Anthony "Ankie" Barnes, AIA, LEED AP
Diseño de vestíbulo posterior tradicional con puerta verde, paredes beige y puerta tipo holandesa
Diseño de vestíbulo posterior tradicional con puerta verde, paredes beige y puerta tipo holandesa
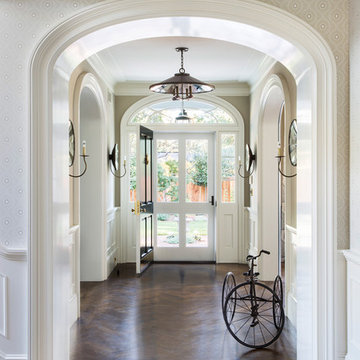
Interior Design by Tineke Triggs of Artistic Designs for Living. Photography by Laura Hull.
Foto de distribuidor clásico grande con paredes grises, suelo de madera oscura, puerta simple, puerta verde y suelo marrón
Foto de distribuidor clásico grande con paredes grises, suelo de madera oscura, puerta simple, puerta verde y suelo marrón

This extensive restoration project involved dismantling, moving, and reassembling this historic (c. 1687) First Period home in Ipswich, Massachusetts. We worked closely with the dedicated homeowners and a team of specialist craftsmen – first to assess the situation and devise a strategy for the work, and then on the design of the addition and indoor renovations. As with all our work on historic homes, we took special care to preserve the building’s authenticity while allowing for the integration of modern comforts and amenities. The finished product is a grand and gracious home that is a testament to the investment of everyone involved.
Excerpt from Wicked Local Ipswich - Before proceeding with the purchase, Johanne said she and her husband wanted to make sure the house was worth saving. Mathew Cummings, project architect for Cummings Architects, helped the Smith's determine what needed to be done in order to restore the house. Johanne said Cummings was really generous with his time and assisted the Smith's with all the fine details associated with the restoration.
Photo Credit: Cynthia August
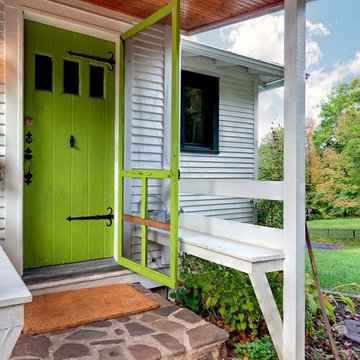
Stay in the Virginia Mountains @ McClintic Cottage. A great vacation rental getaway!
Imagen de entrada clásica con puerta verde
Imagen de entrada clásica con puerta verde
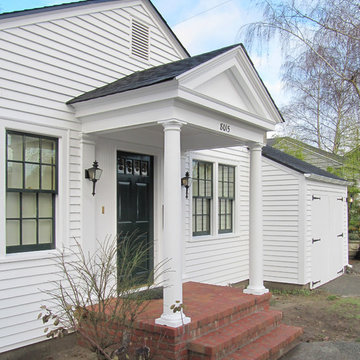
Original cedar siding below vinyl could not be salvaged, and was replaced with Hardie "Artisan Plank" fiber cement siding with 4" exposure. New carriage house batten doors have beadboard facing, and open outward on strap hinges. Handmade brick was used for porch.
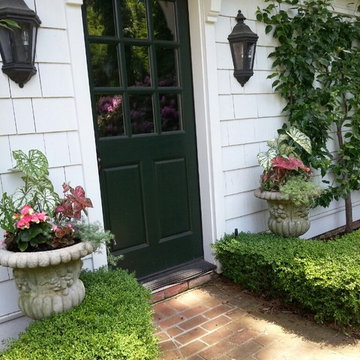
Modelo de puerta principal clásica de tamaño medio con paredes blancas, suelo de ladrillo, puerta simple y puerta verde

Nathalie Priem
Foto de entrada tradicional grande con puerta doble, paredes beige y puerta verde
Foto de entrada tradicional grande con puerta doble, paredes beige y puerta verde
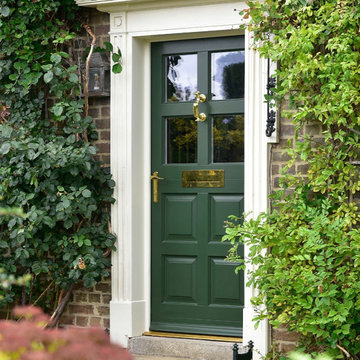
Mrs Ballard has recently undertaken an extensive refurbishment and extension project at her traditional 1890s Hertfordshire farmhouse.
Replacing the original windows at the front of the home as well as specifying new timber sash windows for the new extension, a stunning new front door was also included as part of the project. Mrs Ballard chose a stunning ‘Lydford’ timber front door from the Dale Joinery range, finished in the shade of ‘Chrome Green’.
To complete the look at the front of her home, PVD Stainless Polished Brass door hardware from the Coastal range were specified, including the DKB192 Doctor’s Front Door Knocker, REG090 Regent Lever Door Handle and LP400 Sleeved Letter Plate. The PVD Polished Brass finish was the perfect, complementary choice to the dark green finish of the door, and suits the traditional façade.
The new front door really is a statement piece, and has added an extra level of beauty to this stunning countryside property.
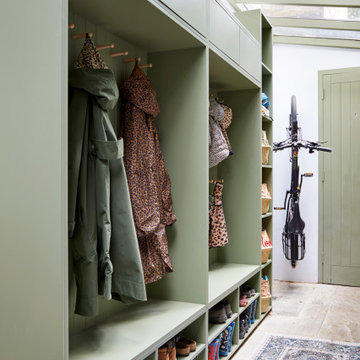
Imagen de vestíbulo posterior clásico pequeño con suelo de piedra caliza, puerta simple, puerta verde y suelo beige

Chris Snook
Diseño de puerta principal clásica de tamaño medio con paredes blancas, suelo de baldosas de cerámica, puerta simple, puerta verde y suelo multicolor
Diseño de puerta principal clásica de tamaño medio con paredes blancas, suelo de baldosas de cerámica, puerta simple, puerta verde y suelo multicolor
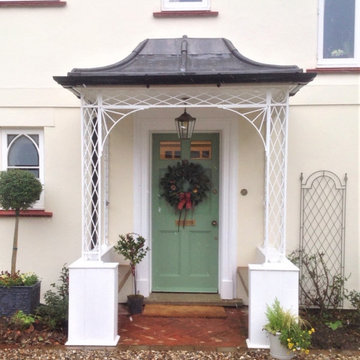
A beautiful entrance porch sat on a dwarf wall with seating for taking off those muddy wellies!
This porch was created using our Treillage design ironwork and our traditional roof frame which has been lined and finished in lead finished with our sunray spandrels and cast shoe covers to complete the look.
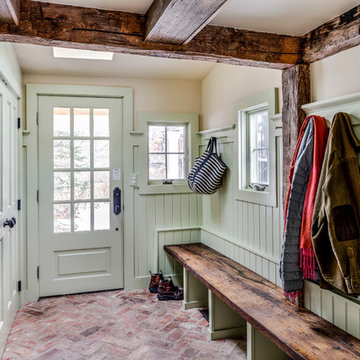
Diseño de vestíbulo posterior clásico con paredes verdes, suelo de ladrillo, puerta simple y puerta verde
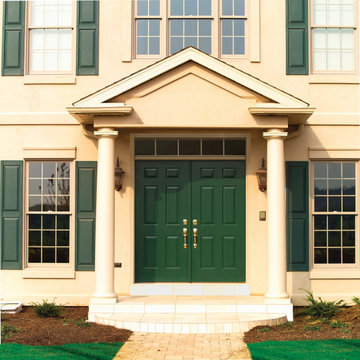
Foto de puerta principal clásica de tamaño medio con puerta doble y puerta verde
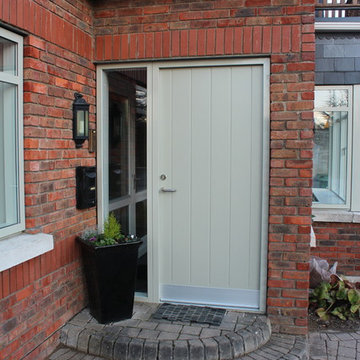
Notrom Construction were employed to renovate this home into a open living area /kitchen for the clients
Details
Interior wall demolished
All new alu clad VELFAC windows
Completely new kitchen
All new interior joinery (floors, doors, frames, skirtings, windows boards etc)
Completely new bathrooms (granite slabs in shower area)
All new tiles in bathrooms
Granite top fitted to existing vanity unit in main bathroom
New velux windows in existing extension
Attic and ground floor exterior walls insulated with spray foam insulation
New remote control gas fire installed
Roof repairs on existing roof
Entire House painted
Landscaping
197 fotos de entradas clásicas con puerta verde
1
