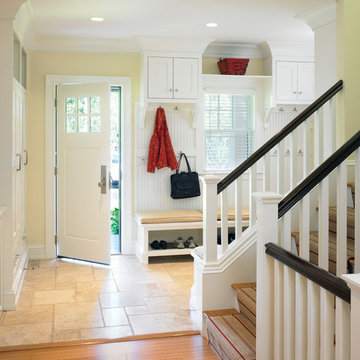569 fotos de entradas clásicas con suelo de travertino
Filtrar por
Presupuesto
Ordenar por:Popular hoy
1 - 20 de 569 fotos
Artículo 1 de 3

Diseño de puerta principal tradicional de tamaño medio con paredes blancas, suelo de travertino, puerta doble, puerta de madera oscura y suelo beige

The Arts and Crafts movement of the early 1900's characterizes this picturesque home located in the charming Phoenix neighborhood of Arcadia. Showcasing expert craftsmanship and fine detailing, architect C.P. Drewett, AIA, NCARB, designed a home that not only expresses the Arts and Crafts design palette beautifully, but also captures the best elements of modern living and Arizona's indoor/outdoor lifestyle.
Project Details:
Architect // C.P. Drewett, AIA, NCARB, Drewett Works, Scottsdale, AZ
Builder // Sonora West Development, Scottsdale, AZ
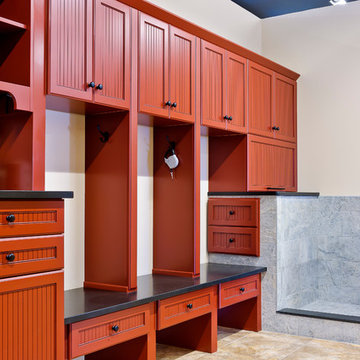
Ejemplo de vestíbulo posterior clásico grande con paredes blancas y suelo de travertino

Finecraft Contractors, Inc.
GTM Architects
Randy Hill Photography
Modelo de vestíbulo posterior tradicional grande con paredes verdes, suelo de travertino y suelo marrón
Modelo de vestíbulo posterior tradicional grande con paredes verdes, suelo de travertino y suelo marrón

A curious quirk of the long-standing popularity of open plan kitchen /dining spaces is the need to incorporate boot rooms into kitchen re-design plans. We all know that open plan kitchen – dining rooms are absolutely perfect for modern family living but the downside is that for every wall knocked through, precious storage space is lost, which can mean that clutter inevitably ensues.
Designating an area just off the main kitchen, ideally near the back entrance, which incorporates storage and a cloakroom is the ideal placement for a boot room. For families whose focus is on outdoor pursuits, incorporating additional storage under bespoke seating that can hide away wellies, walking boots and trainers will always prove invaluable particularly during the colder months.
A well-designed boot room is not just about storage though, it’s about creating a practical space that suits the needs of the whole family while keeping the design aesthetic in line with the rest of the project.
With tall cupboards and under seating storage, it’s easy to pack away things that you don’t use on a daily basis but require from time to time, but what about everyday items you need to hand? Incorporating artisan shelves with coat pegs ensures that coats and jackets are easily accessible when coming in and out of the home and also provides additional storage above for bulkier items like cricket helmets or horse-riding hats.
In terms of ensuring continuity and consistency with the overall project design, we always recommend installing the same cabinetry design and hardware as the main kitchen, however, changing the paint choices to reflect a change in light and space is always an excellent idea; thoughtful consideration of the colour palette is always time well spent in the long run.
Lastly, a key consideration for the boot rooms is the flooring. A hard-wearing and robust stone flooring is essential in what is inevitably an area of high traffic.

This entry foyer lacked personality and purpose. The simple travertine flooring and iron staircase railing provided a background to set the stage for the rest of the home. A colorful vintage oushak rug pulls the zesty orange from the patterned pillow and tulips. A greek key upholstered bench provides a much needed place to take off your shoes. The homeowners gathered all of the their favorite family photos and we created a focal point with mixed sizes of black and white photos. They can add to their collection over time as new memories are made.
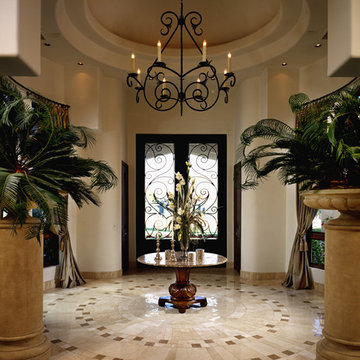
Luxury custom home with elegant double doors designed by Fratantoni Interior Designers!
Follow us on Pinterest, Twitter, Facebook and Instagram for more inspiring photos!!
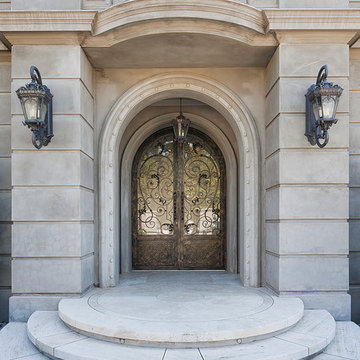
French provincial door and entrance. Custom door is all wrought iron, with glass inserts. Lighting is custom designed.
Imagen de puerta principal clásica con puerta doble, puerta de vidrio, paredes grises y suelo de travertino
Imagen de puerta principal clásica con puerta doble, puerta de vidrio, paredes grises y suelo de travertino
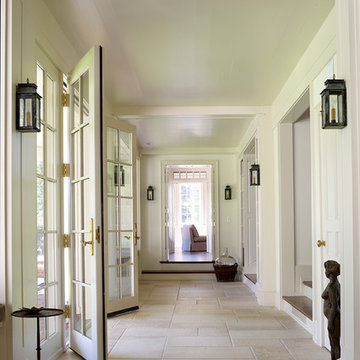
Kip Dawkins Photography
Foto de hall tradicional con paredes blancas, puerta doble, puerta de vidrio y suelo de travertino
Foto de hall tradicional con paredes blancas, puerta doble, puerta de vidrio y suelo de travertino
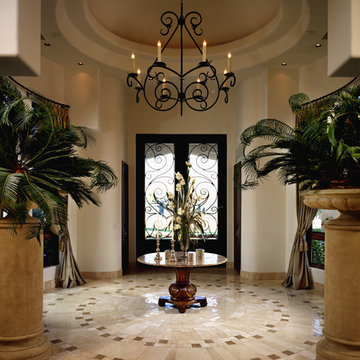
This home shows the craftsmenship and dedication Fratantoni Luxury Estates takes on each and every aspect of a home.
Follow us on Facebook, Pinterest, Instagram and Twitter for more inspirational photos and updates!!

New Mudroom Entrance serves triple duty....as a mudroom, laundry room and green house conservatory.
copper and glass roof with windows and french doors flood the space with natural light.
the original home was built in the 1700's and added onto several times. Clawson Architects continues to work with the owners to update the home with modern amenities without sacrificing the authenticity or charm of the period details.
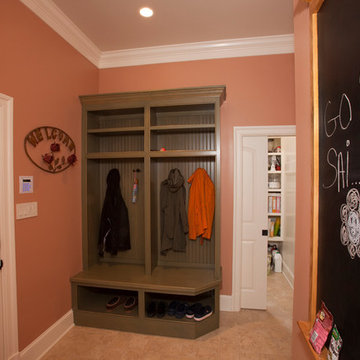
Cubbies
Drop Zone
Colonial Homecrafters, Ltd.
Foto de vestíbulo posterior tradicional pequeño con paredes rosas, suelo de travertino, puerta simple y puerta blanca
Foto de vestíbulo posterior tradicional pequeño con paredes rosas, suelo de travertino, puerta simple y puerta blanca
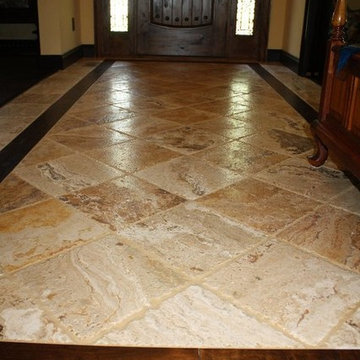
Natural Stone with wood border by Hardwood Floors & More, Inc.
Ejemplo de hall clásico de tamaño medio con paredes beige, suelo de travertino, puerta simple, puerta de madera oscura y suelo beige
Ejemplo de hall clásico de tamaño medio con paredes beige, suelo de travertino, puerta simple, puerta de madera oscura y suelo beige
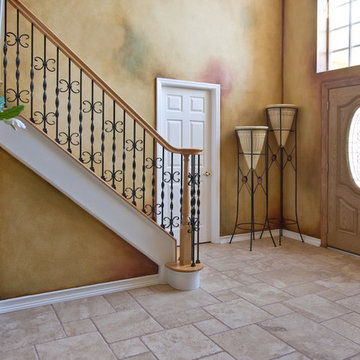
Patara Medium brushed and chiseled travertine tiles. Visit www.stone-mart.com or call (813) 885-6900 for more information.
Imagen de puerta principal clásica de tamaño medio con paredes marrones, suelo de travertino, puerta doble y puerta de madera en tonos medios
Imagen de puerta principal clásica de tamaño medio con paredes marrones, suelo de travertino, puerta doble y puerta de madera en tonos medios
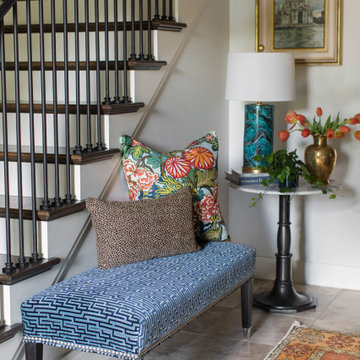
This entry foyer lacked personality and purpose. The simple travertine flooring and iron staircase railing provided a background to set the stage for the rest of the home. A colorful vintage oushak rug pulls the zesty orange from the patterned pillow and tulips. A greek key upholstered bench provides a much needed place to take off your shoes. The homeowners gathered all of the their favorite family photos and we created a focal point with mixed sizes of black and white photos. They can add to their collection over time as new memories are made.
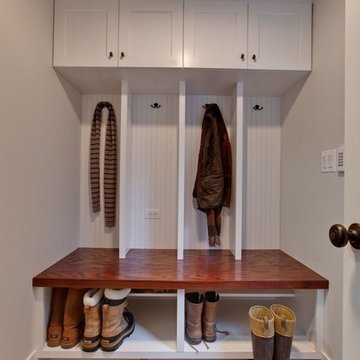
Diseño de vestíbulo posterior clásico de tamaño medio con paredes blancas y suelo de travertino
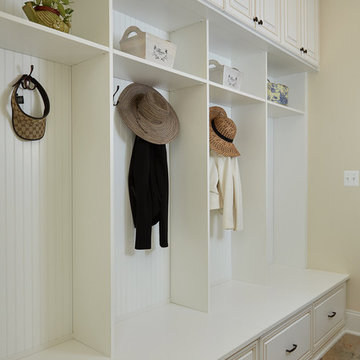
This beautiful traditional style mudroom designed by Tailored Living of Northern Virginia in white welcomes you home and keeps your family organized! This clean and classic style features 4 cubby spaces with beadboard backing, walnut glazing on the doors, and oil-rubbed bronze hardware. Storage is maximized with four upper cabinets, 2 triple hooks in each cubby, and lower drawers.
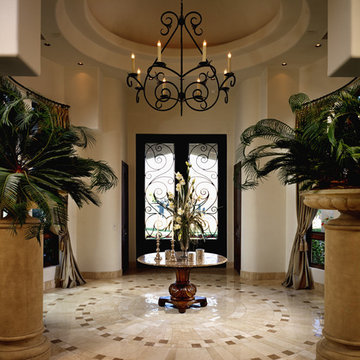
Elegant Entryway designs by Fratantoni Luxury Estates for your inspirational boards!
Follow us on Pinterest, Instagram, Twitter and Facebook for more inspirational photos!
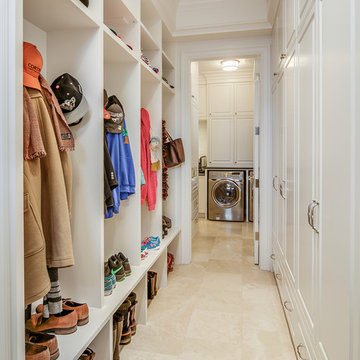
Traditional mud room
Dustin Mifflin Photography
Foto de vestíbulo posterior clásico con suelo de travertino, paredes blancas y suelo beige
Foto de vestíbulo posterior clásico con suelo de travertino, paredes blancas y suelo beige
569 fotos de entradas clásicas con suelo de travertino
1
